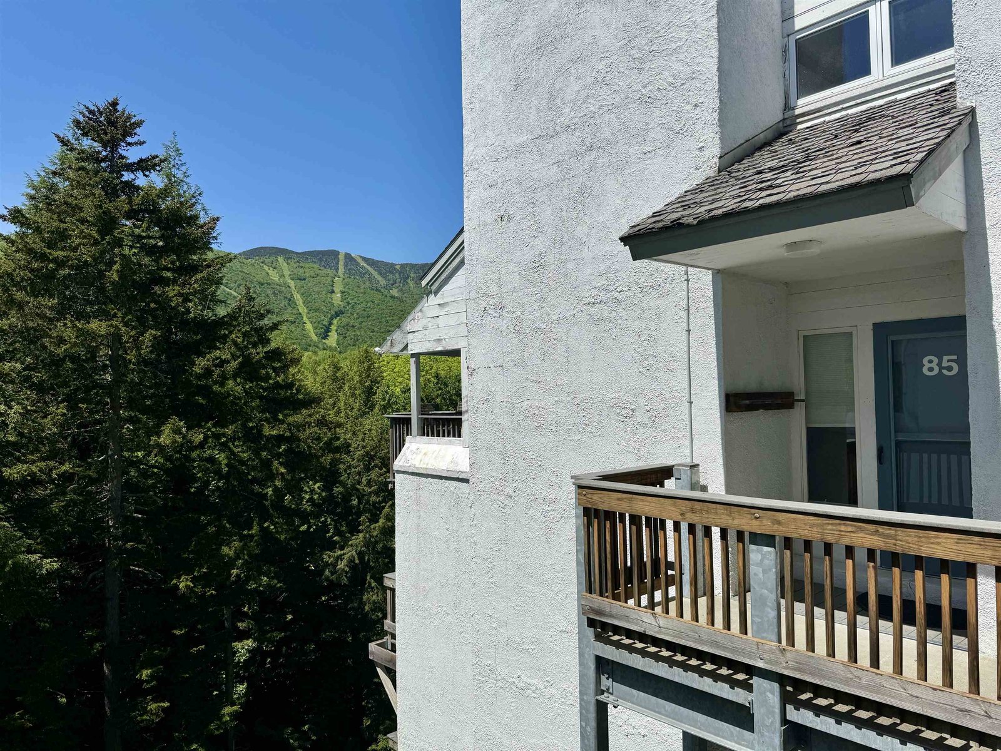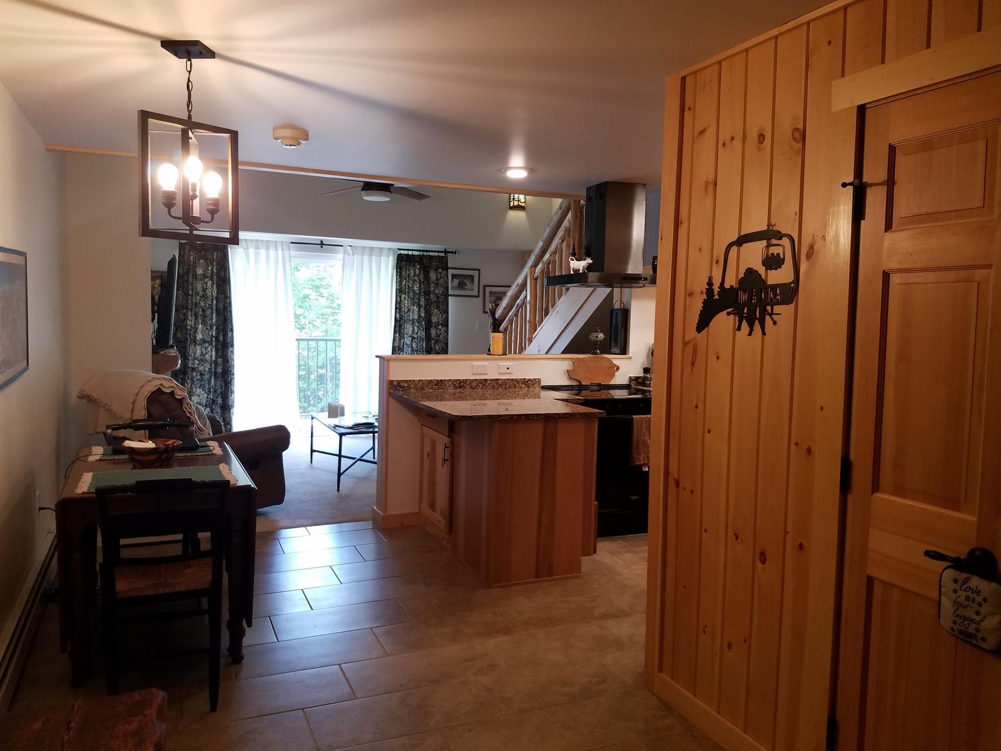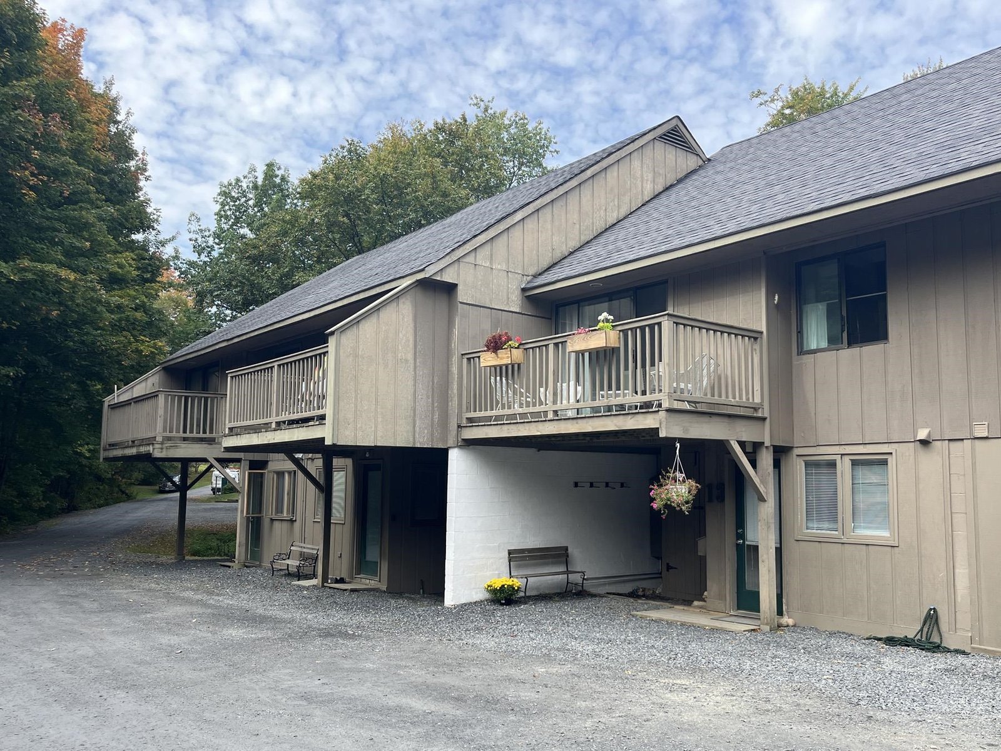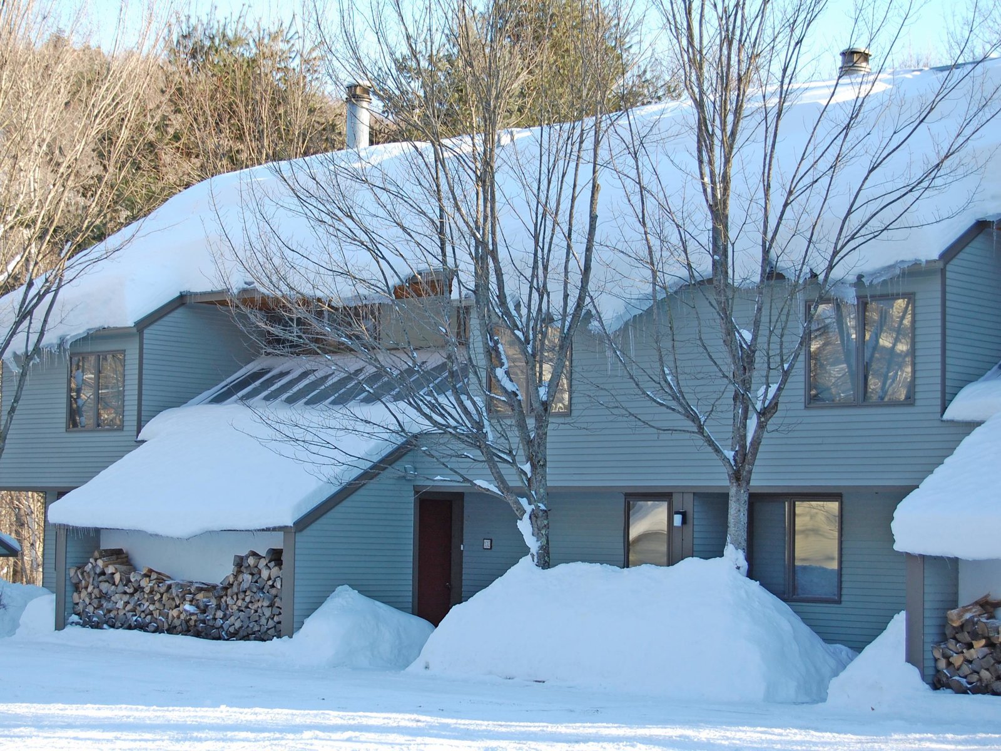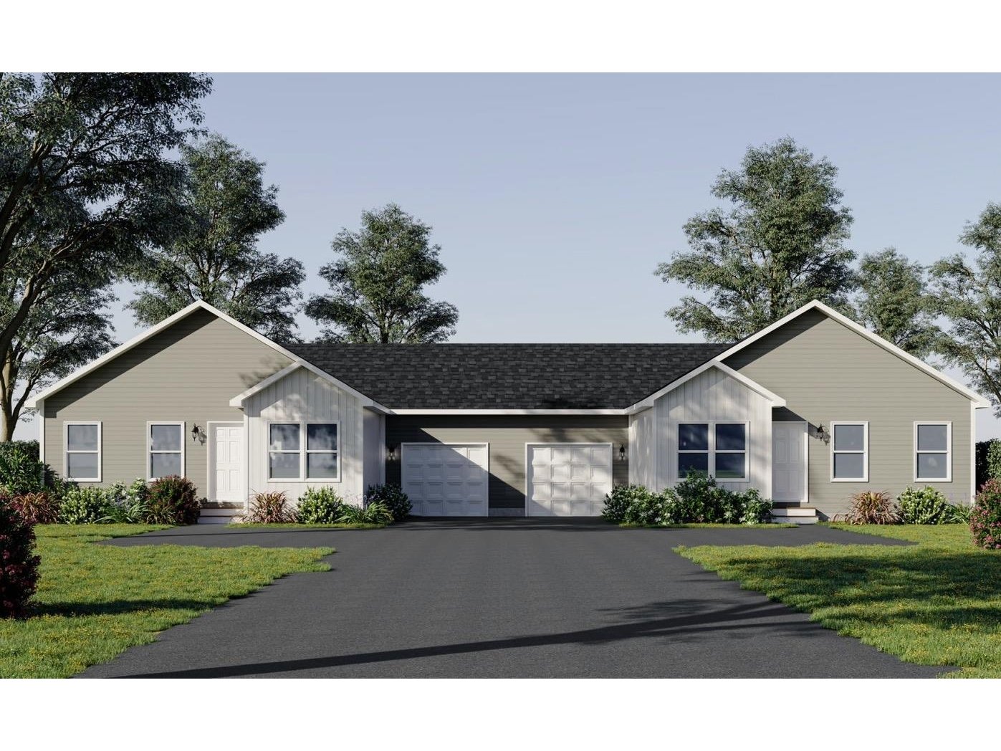153 Castlerock Road, Unit 22 Warren, Vermont 05674 MLS# 4902348
 Back to Search Results
Next Property
Back to Search Results
Next Property
Sold Status
$657,000 Sold Price
Condo Type
3 Beds
2 Baths
1,300 Sqft
Sold By Red Barn Realty of Vermont
Similar Properties for Sale
Request a Showing or More Info

Call: 802-863-1500
Mortgage Provider
Mortgage Calculator
$
$ Taxes
$ Principal & Interest
$
This calculation is based on a rough estimate. Every person's situation is different. Be sure to consult with a mortgage advisor on your specific needs.
Washington County
A rare find. This lovely 3 bedroom 2 bath condo plus loft lends a spacious space for family and friends. The first floor is open floor plan with a wood burning fireplace. Walk to the slopes or take a shuttle. No more hassles with parking! Great place for summer and winter enjoyment. †
Property Location
Property Details
| Sold Price $657,000 | Sold Date May 20th, 2022 | |
|---|---|---|
| List Price $559,000 | Total Rooms 6 | List Date Mar 25th, 2022 |
| Cooperation Fee Unknown | Lot Size NA | Taxes $6,820 |
| MLS# 4902348 | Days on Market 972 Days | Tax Year 2021 |
| Type Condo | Stories 2 | Road Frontage |
| Bedrooms 3 | Style Multi Level | Water Frontage |
| Full Bathrooms 2 | Finished 1,300 Sqft | Construction No, Existing |
| 3/4 Bathrooms 0 | Above Grade 1,300 Sqft | Seasonal No |
| Half Bathrooms 0 | Below Grade 0 Sqft | Year Built 1977 |
| 1/4 Bathrooms 0 | Garage Size Car | County Washington |
| Interior FeaturesCathedral Ceiling, Dining Area, Fireplace - Wood, Furnished, Living/Dining, Laundry - 1st Floor |
|---|
| Equipment & AppliancesRange-Electric, Washer, Microwave, Dishwasher, Refrigerator, Dryer, Smoke Detector, CO Detector |
| Association Castlerock | Amenities Management Plan, Master Insurance, Landscaping, Common Acreage, Snow Removal, Trash Removal | Quarterly Dues $1,100 |
|---|
| ConstructionWood Frame |
|---|
| BasementInterior, Crawl Space |
| Exterior FeaturesDeck |
| Exterior Wood | Disability Features |
|---|---|
| Foundation Concrete | House Color |
| Floors Carpet, Slate/Stone, Wood | Building Certifications |
| Roof Shingle-Wood | HERS Index |
| Directions |
|---|
| Lot Description, Ski Area, Country Setting, Condo Development |
| Garage & Parking , , On-Site |
| Road Frontage | Water Access |
|---|---|
| Suitable Use | Water Type |
| Driveway Gravel, Common/Shared | Water Body |
| Flood Zone No | Zoning of record |
| School District NA | Middle |
|---|---|
| Elementary | High |
| Heat Fuel Electric, Gas-LP/Bottle | Excluded |
|---|---|
| Heating/Cool None, Electric, Baseboard, Gas Heater - Vented | Negotiable |
| Sewer Community | Parcel Access ROW |
| Water Community | ROW for Other Parcel |
| Water Heater Electric | Financing |
| Cable Co | Documents |
| Electric Circuit Breaker(s) | Tax ID 690-219-11599 |

† The remarks published on this webpage originate from Listed By Ginny Hanson of via the PrimeMLS IDX Program and do not represent the views and opinions of Coldwell Banker Hickok & Boardman. Coldwell Banker Hickok & Boardman cannot be held responsible for possible violations of copyright resulting from the posting of any data from the PrimeMLS IDX Program.

