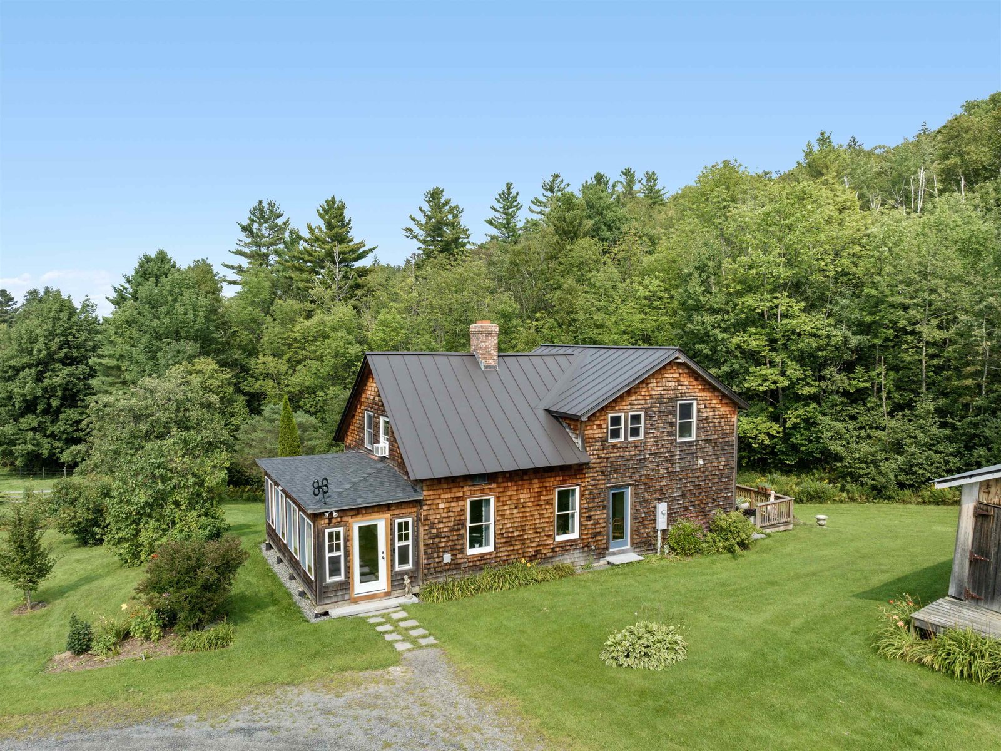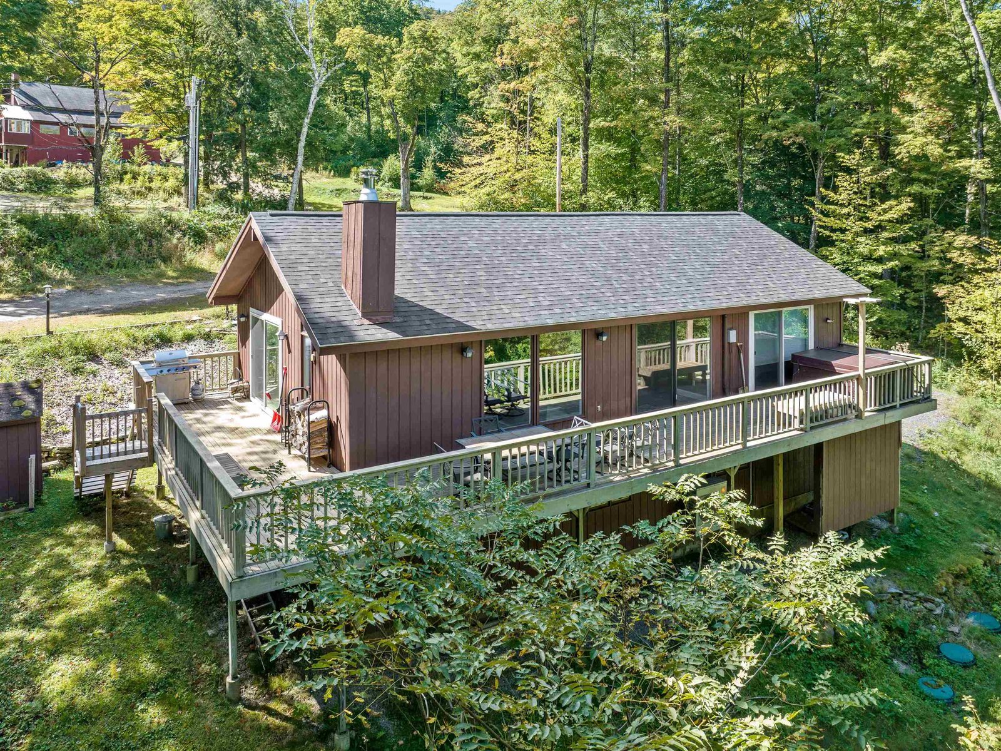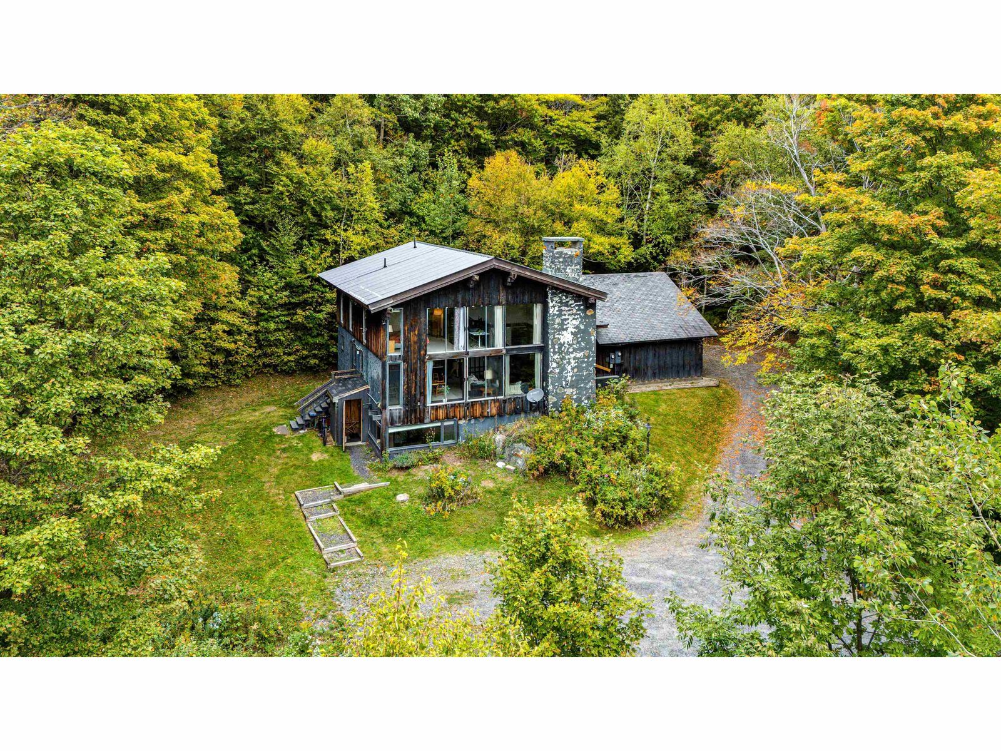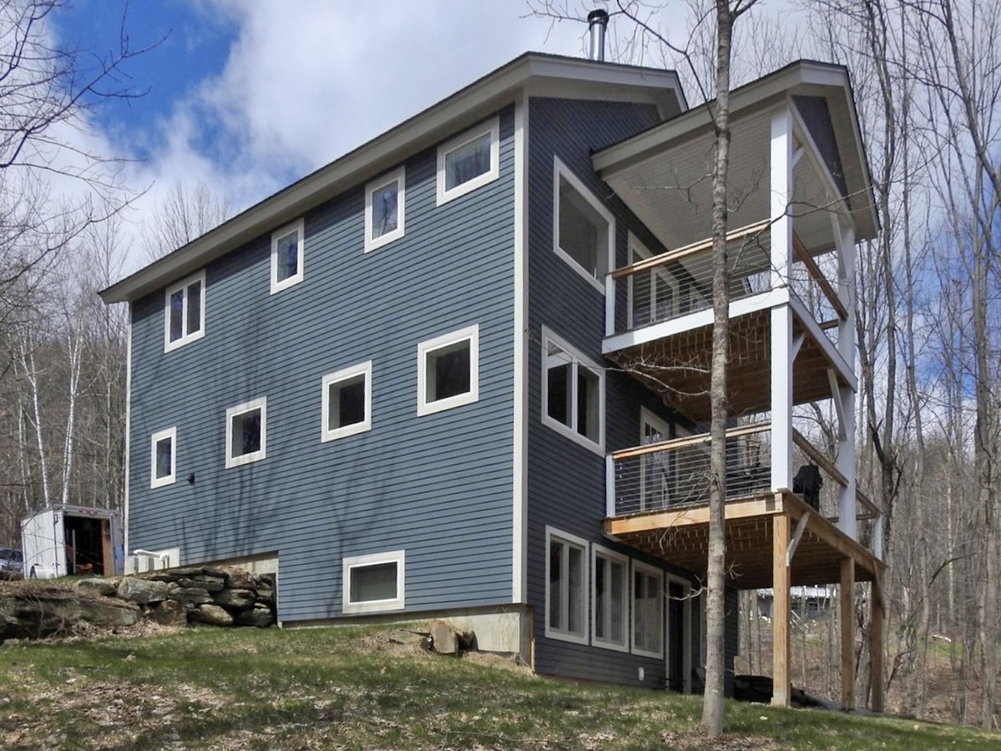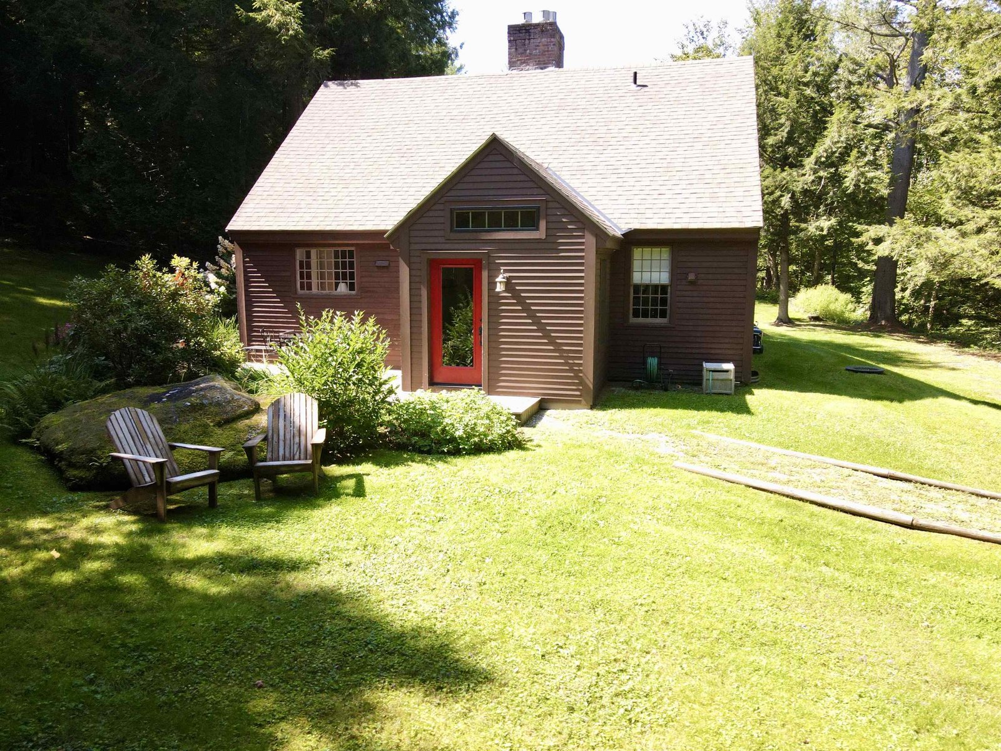Sold Status
$825,000 Sold Price
House Type
4 Beds
5 Baths
3,241 Sqft
Sold By Sugarbush Real Estate
Similar Properties for Sale
Request a Showing or More Info

Call: 802-863-1500
Mortgage Provider
Mortgage Calculator
$
$ Taxes
$ Principal & Interest
$
This calculation is based on a rough estimate. Every person's situation is different. Be sure to consult with a mortgage advisor on your specific needs.
Washington County
A long driveway off a private road, stunning Sugarbush and Mad River Glen ski area views, superb privacy, open meadow, abundant woods, over 30 acres and a pond. This is what Vermont is all about. Here's a large house to renovate to taste and bring out of the seventies into the future for your cherished gatherings. Luxurious intrinsics, this long held family diamond is ready to make your own, a superb escape from it all with great elevation. Whether you're looking for a fabulous 2nd home or a potential year round homestead, this one has the right stuff. Attached garage, hike on your holdings, even build a barn and let the sheep or horses do their magic. A farmstead for the ages, worthy of every penny of renovation. Bring your vision, designers, ideas, comfort and style. Paint this already incredible canvas as you revel in the Mad River Valley and hear a pin drop. †
Property Location
Property Details
| Sold Price $825,000 | Sold Date Jul 10th, 2020 | |
|---|---|---|
| List Price $825,000 | Total Rooms 8 | List Date Jun 11th, 2019 |
| Cooperation Fee Unknown | Lot Size 30.9 Acres | Taxes $17,009 |
| MLS# 4757725 | Days on Market 1990 Days | Tax Year 2018 |
| Type House | Stories 2 | Road Frontage 75 |
| Bedrooms 4 | Style Farmhouse | Water Frontage |
| Full Bathrooms 4 | Finished 3,241 Sqft | Construction No, Existing |
| 3/4 Bathrooms 0 | Above Grade 3,241 Sqft | Seasonal Unknown |
| Half Bathrooms 1 | Below Grade 0 Sqft | Year Built 1975 |
| 1/4 Bathrooms 0 | Garage Size 2 Car | County Washington |
| Interior Features |
|---|
| Equipment & Appliances |
| Kitchen 11.11 x 17.10, 1st Floor | Den 14.4 x 17.10, 1st Floor | Mudroom 8.10 x 17.10, 1st Floor |
|---|---|---|
| Living Room 14.6 x 21.11, 1st Floor | Dining Room 12 x 15.11, 1st Floor | Foyer 10.10 x 14.5, 1st Floor |
| Primary Bedroom 12.10 x 14, 1st Floor | Bedroom 12.8 x 21, 2nd Floor | Bedroom 12 x 15.11, 2nd Floor |
| Bedroom 12 x 12, 2nd Floor | Laundry Room 5.9 x 13.11, 2nd Floor |
| ConstructionWood Frame |
|---|
| BasementInterior, Unfinished |
| Exterior FeaturesPorch - Covered |
| Exterior Clapboard, Wood Siding | Disability Features |
|---|---|
| Foundation Axle, Concrete | House Color White |
| Floors Carpet, Tile, Wood | Building Certifications |
| Roof Shingle-Asphalt | HERS Index |
| DirectionsFrom the intersection of Senor Rd and the Roxbury Mountain Road drive south on Senor six tenths of a mile, left (east) up Old Farm Road three tenths of a mile bearing right at fork to house. |
|---|
| Lot Description, Ski Area, Wooded, Pond, Mountain View, Wooded |
| Garage & Parking Attached, |
| Road Frontage 75 | Water Access |
|---|---|
| Suitable Use | Water Type |
| Driveway Gravel, Dirt | Water Body |
| Flood Zone No | Zoning Rural Residential |
| School District Washington West | Middle Harwood Union Middle/High |
|---|---|
| Elementary Warren Elementary School | High Harwood Union High School |
| Heat Fuel Electric | Excluded |
|---|---|
| Heating/Cool None, Baseboard | Negotiable |
| Sewer Septic, Private | Parcel Access ROW |
| Water Drilled Well | ROW for Other Parcel |
| Water Heater Tank | Financing |
| Cable Co | Documents |
| Electric Circuit Breaker(s) | Tax ID 690-219-12091 |

† The remarks published on this webpage originate from Listed By Clayton-Paul Cormier of Maple Sweet Real Estate via the PrimeMLS IDX Program and do not represent the views and opinions of Coldwell Banker Hickok & Boardman. Coldwell Banker Hickok & Boardman cannot be held responsible for possible violations of copyright resulting from the posting of any data from the PrimeMLS IDX Program.

 Back to Search Results
Back to Search Results