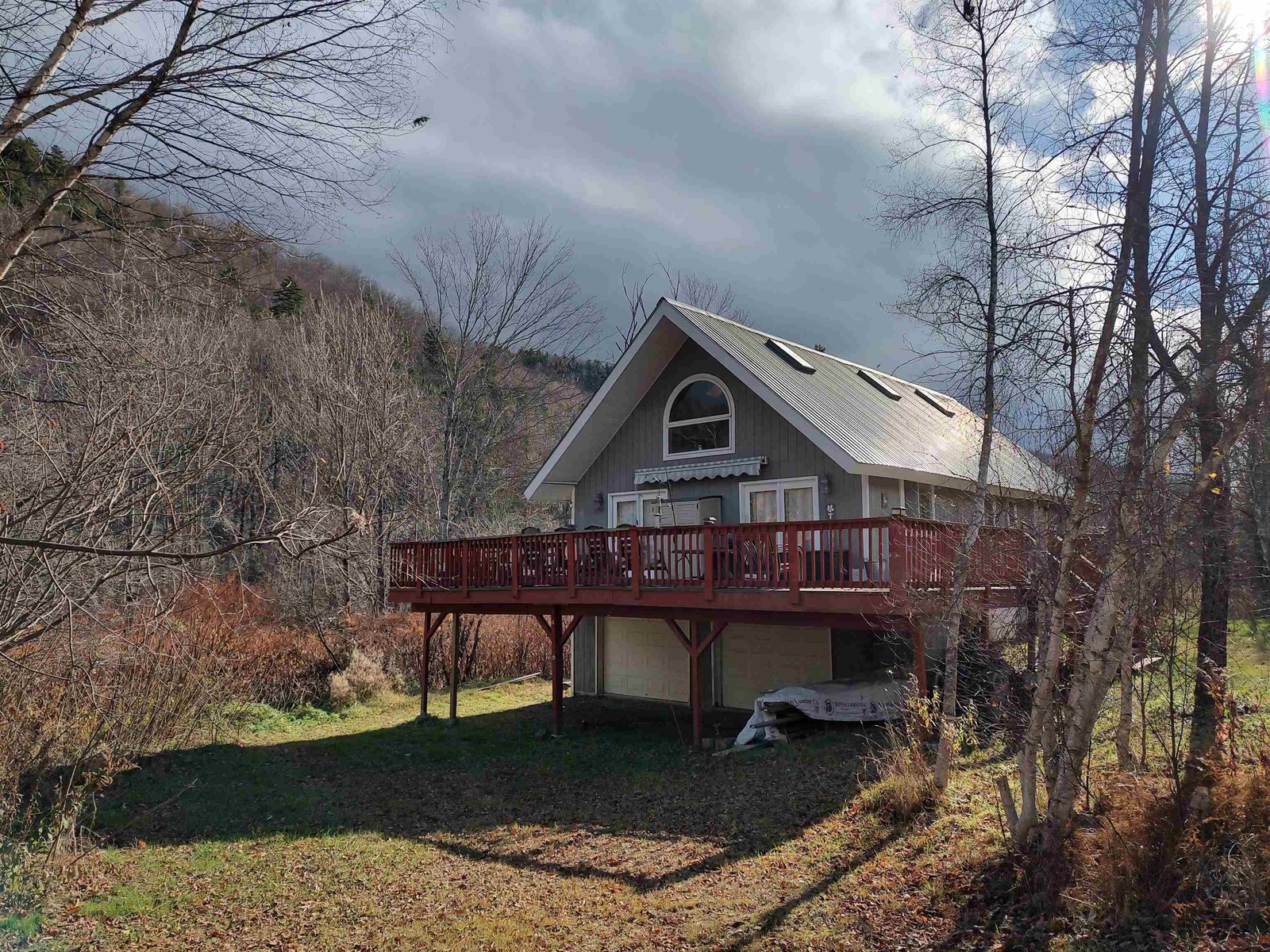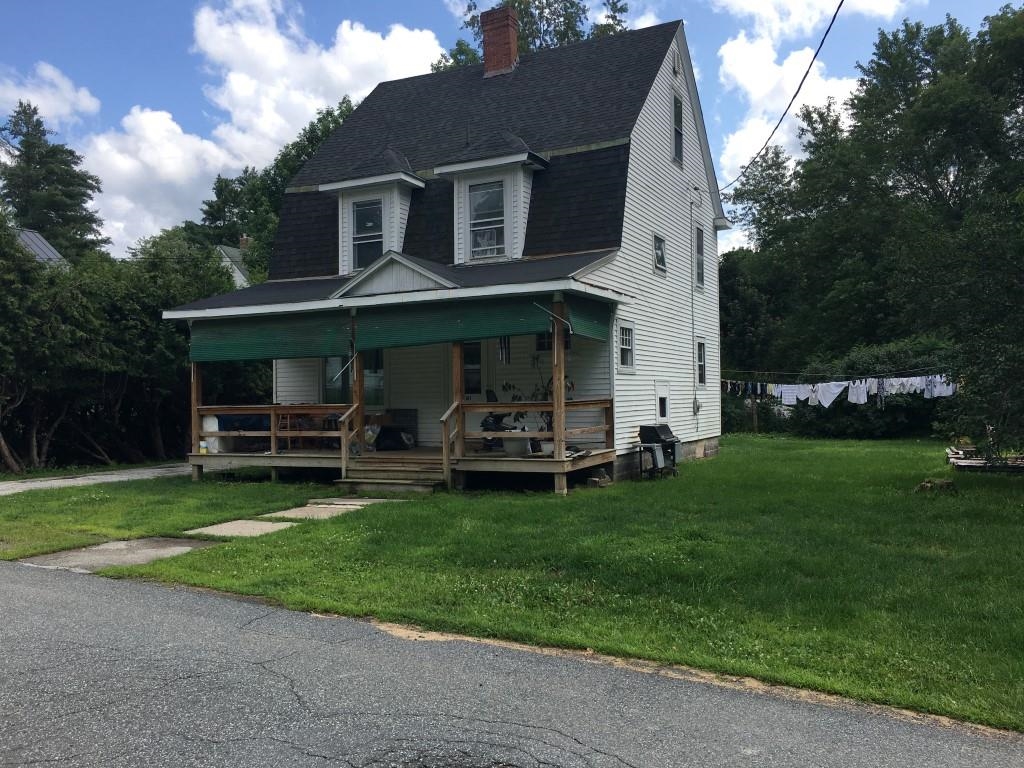Sold Status
$345,000 Sold Price
House Type
3 Beds
2 Baths
1,668 Sqft
Sold By
Similar Properties for Sale
Request a Showing or More Info

Call: 802-863-1500
Mortgage Provider
Mortgage Calculator
$
$ Taxes
$ Principal & Interest
$
This calculation is based on a rough estimate. Every person's situation is different. Be sure to consult with a mortgage advisor on your specific needs.
Washington County
Enjoy summer in the Mad River Valley now, and come back to ski thru the winter. Great location just above the village of Warren with views of the ski trails of Sugarbush. A-Frame style wall of windows framing the trails, open floorplan with large brick fireplace and hearth. Renovations include a custom kitchen with abundant storage and Soapstone counters, Stainless steel appliances, updated lighting and lots of distinctive flair. According to the town there are 3 bedrooms on the lower level with a walk-out to a great spa location (you bring the spa), the entire loft is a large bedroom and the main floor bedroom has sliding doors out to the deck. Originally built in 1965 and completely redone with well thought out and handcrafted renovations (be sure to see the list of updates) by the current owner, making this the ideal turn-key property for the next lucky owner(s). †
Property Location
Property Details
| Sold Price $345,000 | Sold Date Jul 15th, 2020 | |
|---|---|---|
| List Price $345,000 | Total Rooms 8 | List Date May 20th, 2020 |
| Cooperation Fee Unknown | Lot Size 1 Acres | Taxes $4,709 |
| MLS# 4806230 | Days on Market 1646 Days | Tax Year 2019 |
| Type House | Stories 1 1/2 | Road Frontage |
| Bedrooms 3 | Style Adirondack, Near Skiing | Water Frontage |
| Full Bathrooms 2 | Finished 1,668 Sqft | Construction No, Existing |
| 3/4 Bathrooms 0 | Above Grade 996 Sqft | Seasonal No |
| Half Bathrooms 0 | Below Grade 672 Sqft | Year Built 1965 |
| 1/4 Bathrooms 0 | Garage Size Car | County Washington |
| Interior FeaturesCathedral Ceiling, Ceiling Fan, Draperies, Fireplace - Wood, Fireplaces - 1, Hearth, Laundry - Basement |
|---|
| Equipment & AppliancesRange-Gas, Washer, Microwave, Dishwasher, Refrigerator, Exhaust Hood, Dryer, Satellite Dish, Smoke Detectr-Batt Powrd, Stove-Wood, Wood Stove, Hot Air, Stove - Wood |
| ConstructionWood Frame |
|---|
| BasementInterior, Finished, Walkout |
| Exterior FeaturesDeck, Garden Space |
| Exterior Cedar | Disability Features |
|---|---|
| Foundation Concrete | House Color Cedar |
| Floors Softwood, Ceramic Tile, Wood | Building Certifications |
| Roof Standing Seam | HERS Index |
| DirectionsFrom Warren travel east up Brook Road and the house is on the right before you reach Plunkton Rd. |
|---|
| Lot DescriptionUnknown, Sloping, View, Ski Area, Wooded, Mountain View, Level, Wooded, Valley, Mountain, Rural Setting, Rural, Valley |
| Garage & Parking , , Driveway, On-Site |
| Road Frontage | Water Access |
|---|---|
| Suitable Use | Water Type |
| Driveway Crushed/Stone | Water Body |
| Flood Zone Unknown | Zoning RR |
| School District Washington West | Middle Harwood Union Middle/High |
|---|---|
| Elementary Choice | High Harwood Union High School |
| Heat Fuel Wood, Gas-LP/Bottle | Excluded See the attached exclusion list and items which are available to be purchased |
|---|---|
| Heating/Cool None, Hot Air | Negotiable Furnishings |
| Sewer 1000 Gallon, Metal, Metal | Parcel Access ROW |
| Water Drilled Well | ROW for Other Parcel |
| Water Heater Tankless, Gas-Lp/Bottle | Financing |
| Cable Co WCVT | Documents Other, Deed |
| Electric Circuit Breaker(s), 200 Amp | Tax ID 690-219-10118 |

† The remarks published on this webpage originate from Listed By Karl Klein of - karl@madriver.com via the PrimeMLS IDX Program and do not represent the views and opinions of Coldwell Banker Hickok & Boardman. Coldwell Banker Hickok & Boardman cannot be held responsible for possible violations of copyright resulting from the posting of any data from the PrimeMLS IDX Program.

 Back to Search Results
Back to Search Results










