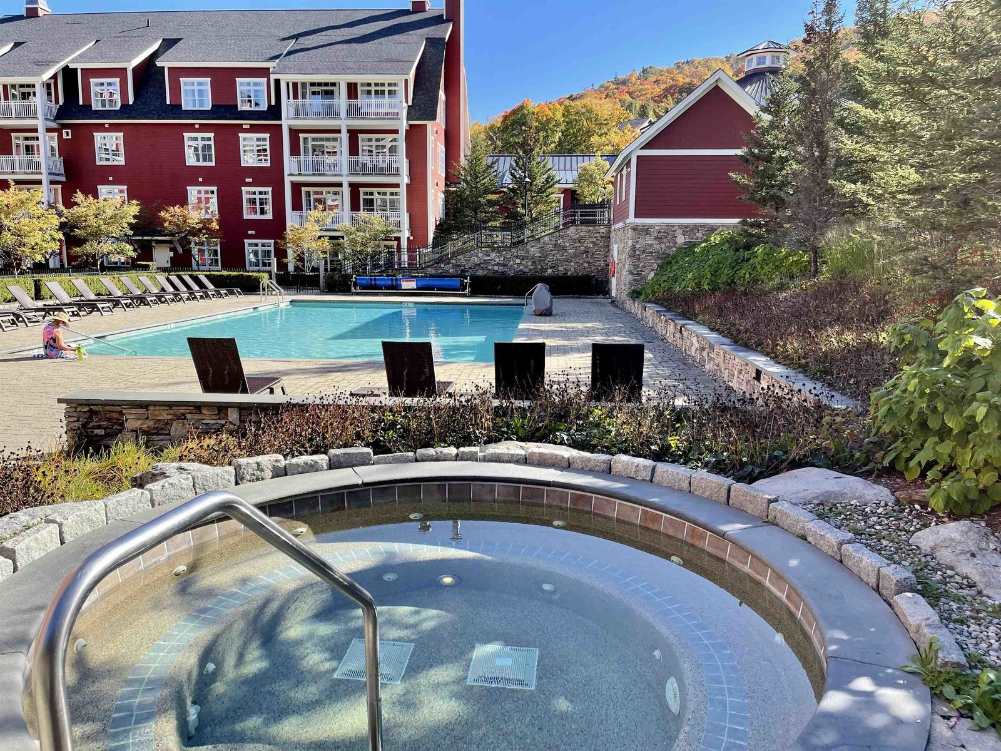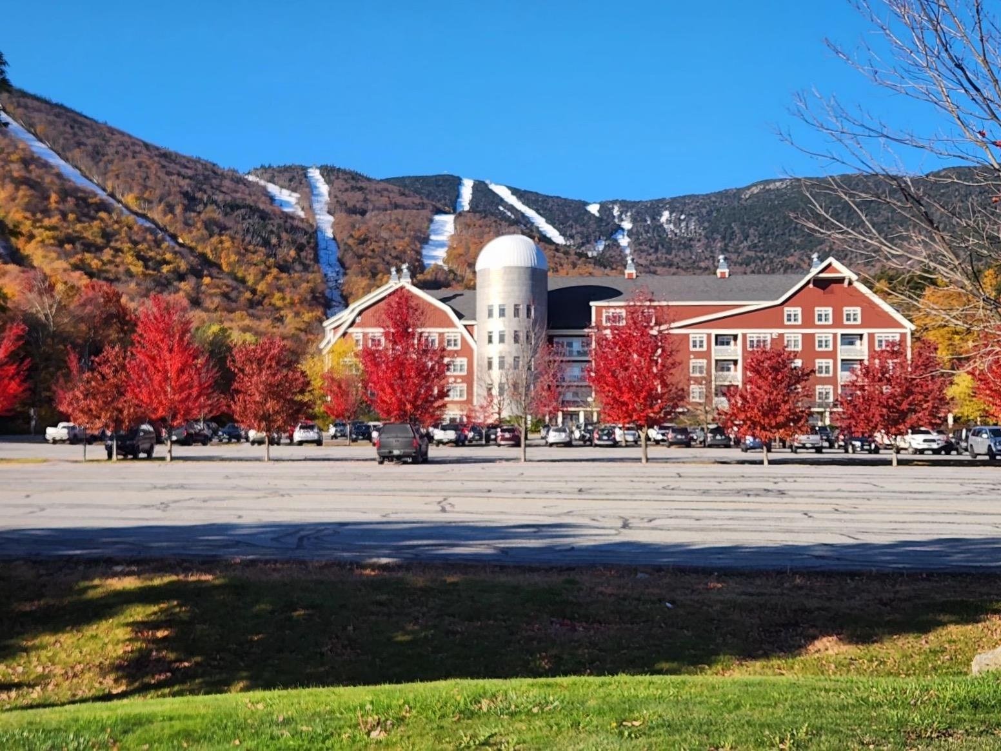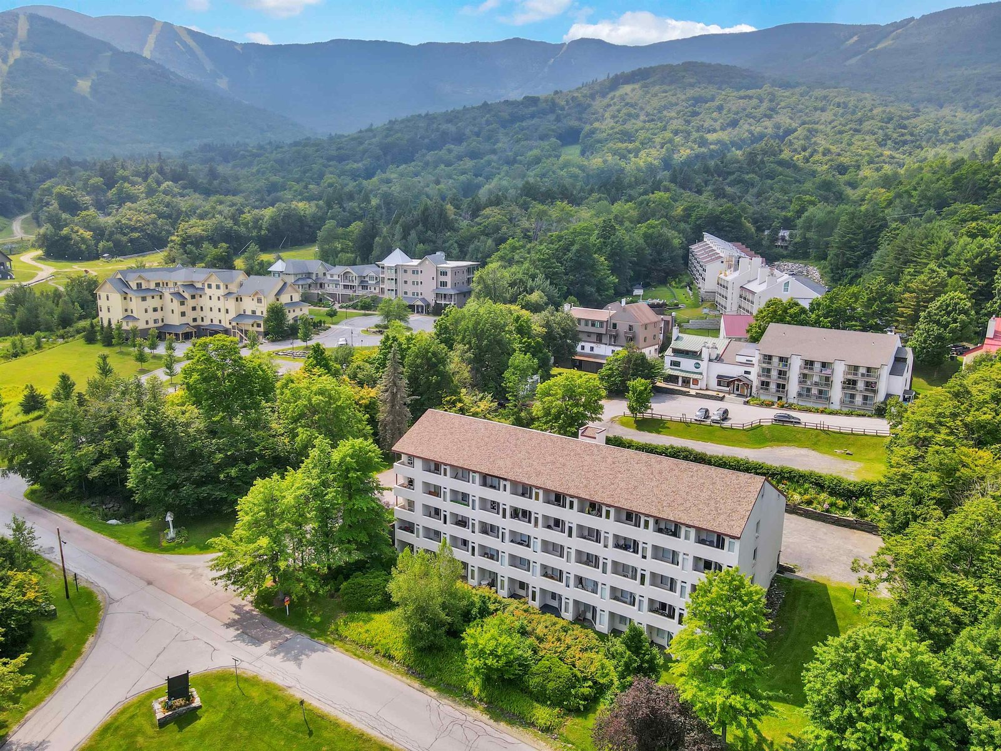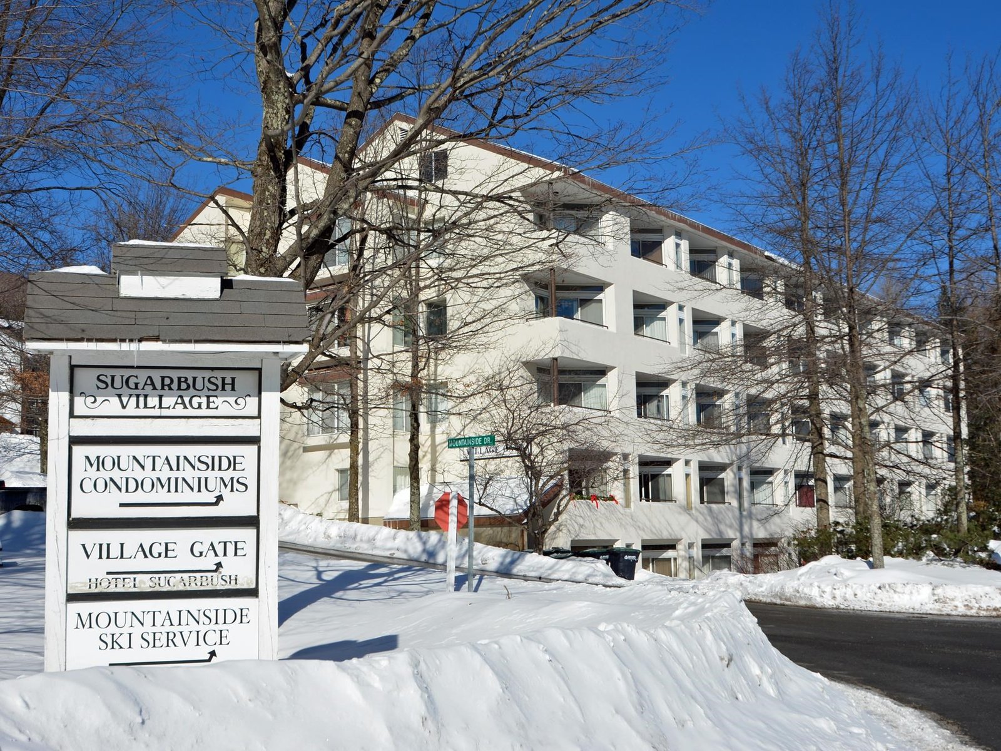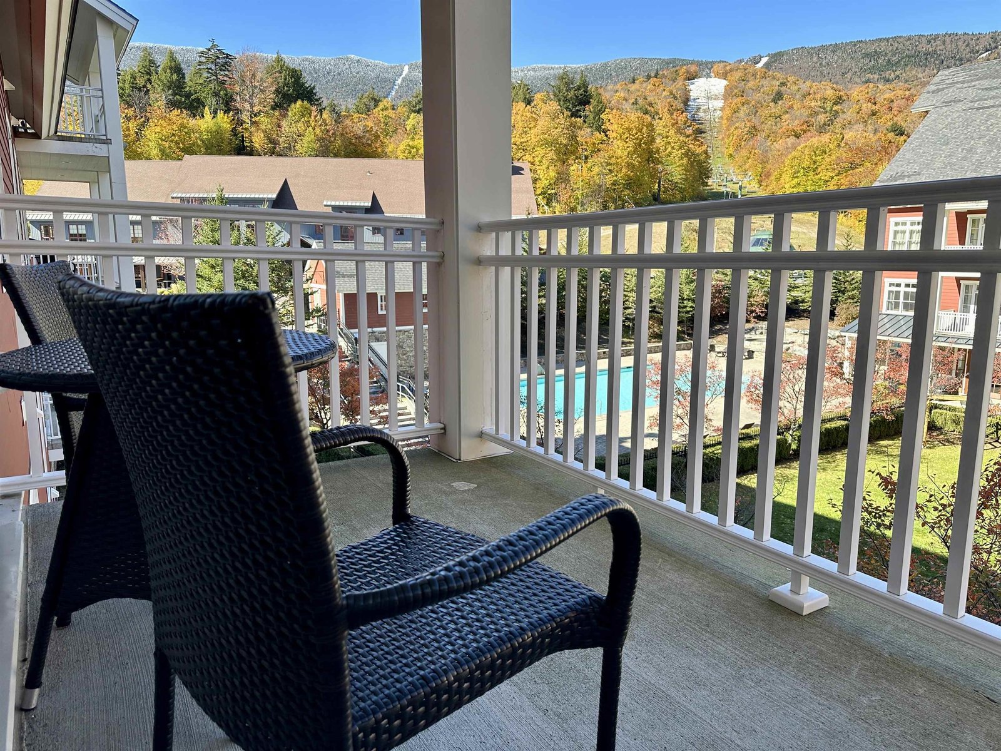161 Mountainside Drive, Unit 24 Warren, Vermont 05674 MLS# 4787861
 Back to Search Results
Next Property
Back to Search Results
Next Property
Sold Status
$179,000 Sold Price
Condo Type
2 Beds
2 Baths
850 Sqft
Sold By RE/MAX North Professionals - Burlington
Similar Properties for Sale
Request a Showing or More Info

Call: 802-863-1500
Mortgage Provider
Mortgage Calculator
$
$ Taxes
$ Principal & Interest
$
This calculation is based on a rough estimate. Every person's situation is different. Be sure to consult with a mortgage advisor on your specific needs.
Washington County
Enjoy the trails of Sugarbush Resort from this conveniently located 2 bedroom loft style unit with an open floor plan. Nicely furnished and ready for you, this unit boasts plenty of sleeping space, an open, bright kitchen with large peninsula, and a gas fireplace. The upstairs loft bedroom has ample storage, including a lockable owner closet with access from the large, full bathroom with washer/dryer for ease. Priced for a quick sale from a motivated seller! †
Property Location
Property Details
| Sold Price $179,000 | Sold Date Dec 4th, 2020 | |
|---|---|---|
| List Price $179,000 | Total Rooms 4 | List Date Dec 12th, 2019 |
| Cooperation Fee Unknown | Lot Size NA | Taxes $2,841 |
| MLS# 4787861 | Days on Market 1806 Days | Tax Year 2020 |
| Type Condo | Stories 3 | Road Frontage |
| Bedrooms 2 | Style Contemporary, Rural | Water Frontage |
| Full Bathrooms 2 | Finished 850 Sqft | Construction No, Existing |
| 3/4 Bathrooms 0 | Above Grade 850 Sqft | Seasonal No |
| Half Bathrooms 0 | Below Grade 0 Sqft | Year Built 1979 |
| 1/4 Bathrooms 0 | Garage Size Car | County Washington |
| Interior FeaturesCathedral Ceiling, Fireplace - Gas, Furnished, Primary BR w/ BA, Storage - Indoor, Laundry - 2nd Floor |
|---|
| Equipment & AppliancesRefrigerator, Range-Electric, Dishwasher, Washer, Dryer, Stove - Electric, Smoke Detectr-HrdWrdw/Bat |
| Association Mountainside Condominiums | Amenities Landscaping, Pool - In-Ground, Snow Removal, Trash Removal | Quarterly Dues $1,713 |
|---|
| ConstructionWood Frame, Masonry |
|---|
| Basement |
| Exterior FeaturesPool - In Ground |
| Exterior Stucco | Disability Features |
|---|---|
| Foundation Concrete | House Color white |
| Floors Vinyl, Carpet | Building Certifications |
| Roof Metal | HERS Index |
| Directions |
|---|
| Lot DescriptionUnknown, View, Trail/Near Trail, Ski Area, Rural Setting |
| Garage & Parking , , On-Site, Unpaved |
| Road Frontage | Water Access |
|---|---|
| Suitable Use | Water Type |
| Driveway Gravel, Common/Shared | Water Body |
| Flood Zone No | Zoning res |
| School District Washington West | Middle Harwood Union Middle/High |
|---|---|
| Elementary Warren Elementary School | High Harwood Union High School |
| Heat Fuel Electric, Gas-LP/Bottle | Excluded List of excluded personal items to be submitted within 3 days of accepted contract |
|---|---|
| Heating/Cool None, Electric, Baseboard, Gas Heater - Vented | Negotiable |
| Sewer Metered, Community | Parcel Access ROW |
| Water Community, Metered | ROW for Other Parcel |
| Water Heater Electric | Financing |
| Cable Co WCVT | Documents Association Docs, Deed |
| Electric Circuit Breaker(s) | Tax ID 69021913322 |

† The remarks published on this webpage originate from Listed By Karl Klein of - karl@madriver.com via the PrimeMLS IDX Program and do not represent the views and opinions of Coldwell Banker Hickok & Boardman. Coldwell Banker Hickok & Boardman cannot be held responsible for possible violations of copyright resulting from the posting of any data from the PrimeMLS IDX Program.

