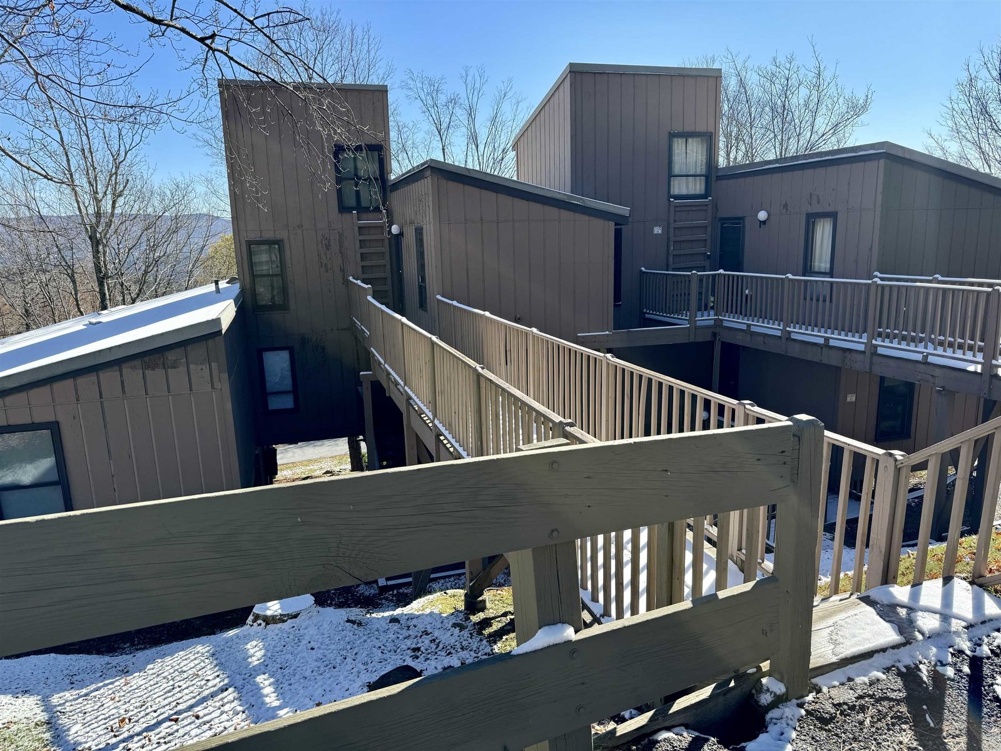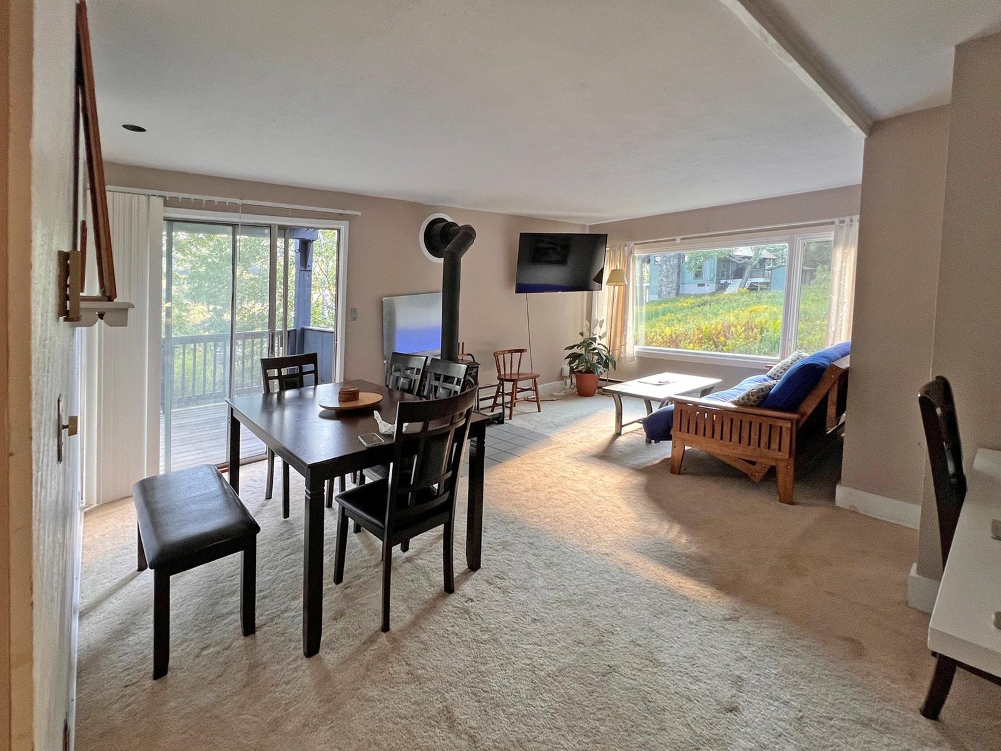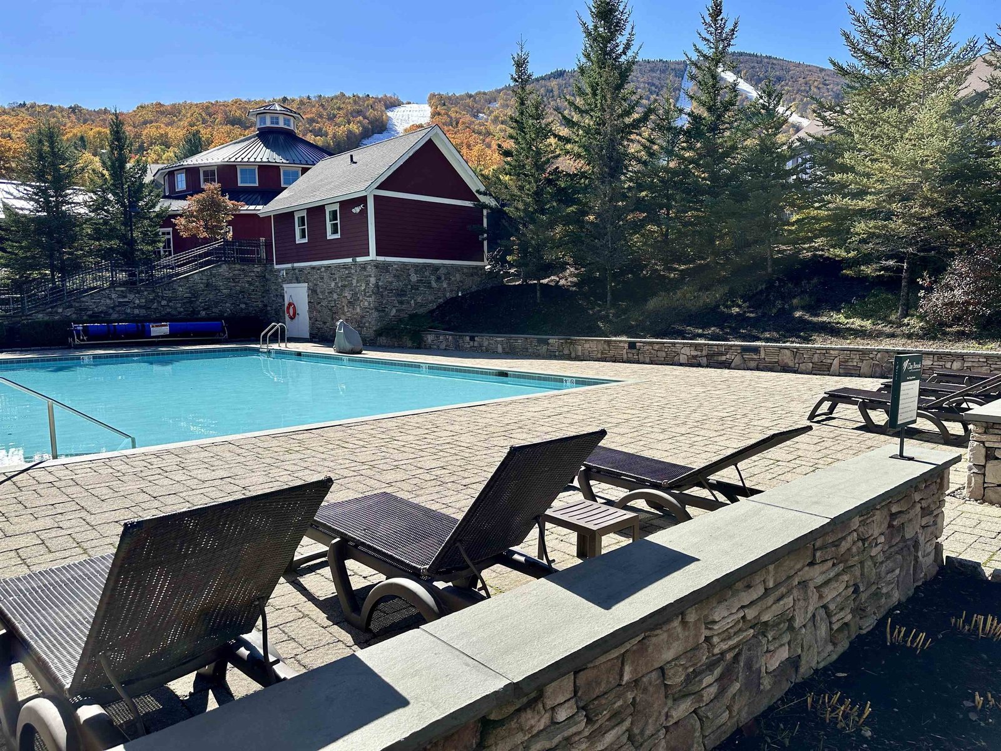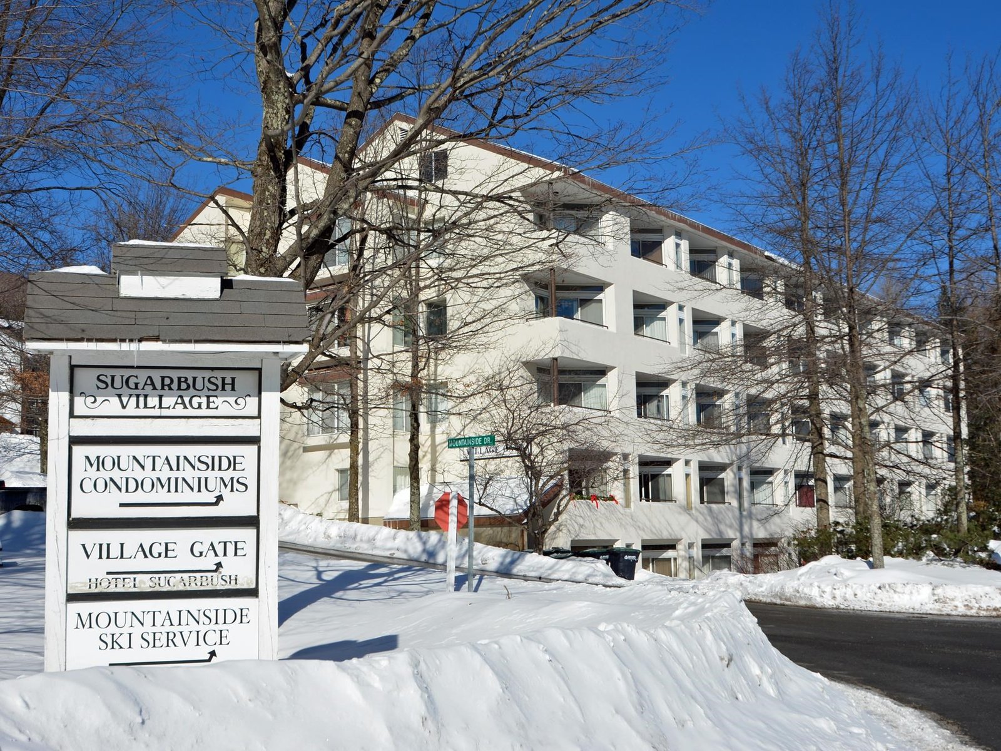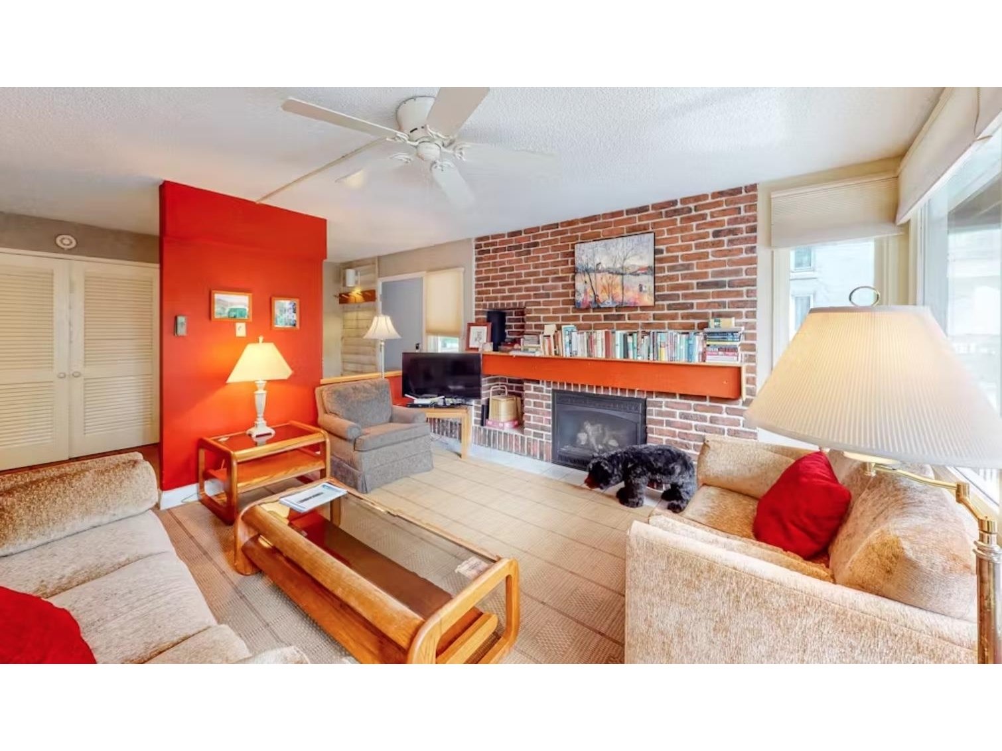Sold Status
$325,000 Sold Price
Condo Type
1 Beds
1 Baths
650 Sqft
Sold By The DC Group at KW Vermont
Similar Properties for Sale
Request a Showing or More Info

Call: 802-863-1500
Mortgage Provider
Mortgage Calculator
$
$ Taxes
$ Principal & Interest
$
This calculation is based on a rough estimate. Every person's situation is different. Be sure to consult with a mortgage advisor on your specific needs.
Washington County
Cozy fully renovated ski in/ski out furnished mountainside condo. This layout features an open kitchen, living room and dining nook ideal for entertaining. Comfortably sleeps 4 with a king bed and pull-out sectional sofa. This complex includes a summer in-ground pool and is just steps to Sugarbush Village, ski lodge, ski lifts and ski trails. Short drive to the restaurants and bars that Waitsfield has to offer. Owner has paid off current special assessment. †
Property Location
Property Details
| Sold Price $325,000 | Sold Date Mar 28th, 2024 | |
|---|---|---|
| List Price $315,000 | Total Rooms 3 | List Date Jan 18th, 2024 |
| Cooperation Fee Unknown | Lot Size NA | Taxes $0 |
| MLS# 4982703 | Days on Market 310 Days | Tax Year |
| Type Condo | Stories 3 | Road Frontage 500 |
| Bedrooms 1 | Style Contemporary | Water Frontage |
| Full Bathrooms 1 | Finished 650 Sqft | Construction No, Existing |
| 3/4 Bathrooms 0 | Above Grade 650 Sqft | Seasonal No |
| Half Bathrooms 0 | Below Grade 0 Sqft | Year Built 1979 |
| 1/4 Bathrooms 0 | Garage Size Car | County Washington |
| Interior Features |
|---|
| Equipment & AppliancesWater Heater - Electric |
| Association | Amenities Management Plan, Master Insurance, Landscaping, Pool - In-Ground | Quarterly Dues $1,570 |
|---|
| ConstructionWood Frame |
|---|
| Basement |
| Exterior Features |
| Exterior Stucco | Disability Features |
|---|---|
| Foundation Poured Concrete | House Color |
| Floors | Building Certifications |
| Roof Metal | HERS Index |
| DirectionsTake the Sugarbush Access road and turn right onto Village Road. Turn left at first stop sign on to Mountainside Drive and follow up to Mountainside Condominiums unit #26. |
|---|
| Lot Description |
| Garage & Parking |
| Road Frontage 500 | Water Access |
|---|---|
| Suitable Use | Water Type |
| Driveway Paved, Common/Shared | Water Body |
| Flood Zone Unknown | Zoning PUD |
| School District Washington West | Middle Harwood Union Middle/High |
|---|---|
| Elementary Warren Elementary School | High Harwood Union High School |
| Heat Fuel Electric | Excluded |
|---|---|
| Heating/Cool None, Electric | Negotiable |
| Sewer Community | Parcel Access ROW |
| Water Community | ROW for Other Parcel |
| Water Heater Electric | Financing |
| Cable Co | Documents |
| Electric Circuit Breaker(s) | Tax ID 69021910217 |

† The remarks published on this webpage originate from Listed By Susi Benoit of Tamarack Real Estate LLC via the PrimeMLS IDX Program and do not represent the views and opinions of Coldwell Banker Hickok & Boardman. Coldwell Banker Hickok & Boardman cannot be held responsible for possible violations of copyright resulting from the posting of any data from the PrimeMLS IDX Program.

 Back to Search Results
Back to Search Results