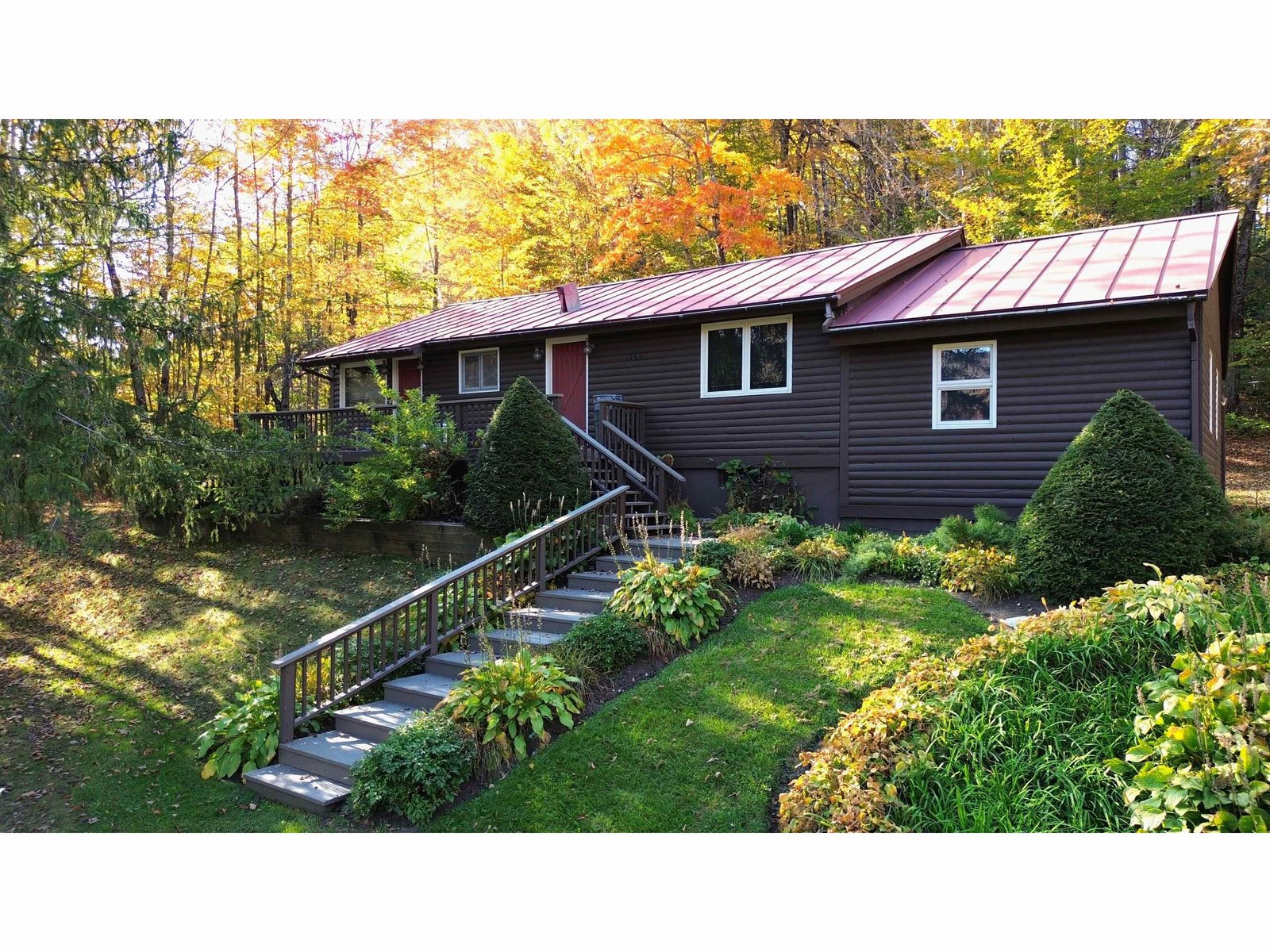Sold Status
$315,000 Sold Price
House Type
3 Beds
2 Baths
1,922 Sqft
Sold By Mad River Valley Real Estate
Similar Properties for Sale
Request a Showing or More Info

Call: 802-863-1500
Mortgage Provider
Mortgage Calculator
$
$ Taxes
$ Principal & Interest
$
This calculation is based on a rough estimate. Every person's situation is different. Be sure to consult with a mortgage advisor on your specific needs.
Washington County
Super insulated home w passive solar & radiant heat. The sunny lot contains organic gardens (vegetable & flower), blueberry bushes and a walking labyrinth; and also accesses the Mad River Path. Handicap accessible features are found inside, incl 1st floor MBR, wide doorways and bathroom with roll in shower. Plans are available for garage w 1BR apt. †
Property Location
Property Details
| Sold Price $315,000 | Sold Date Oct 22nd, 2009 | |
|---|---|---|
| List Price $321,000 | Total Rooms 7 | List Date Aug 21st, 2009 |
| Cooperation Fee Unknown | Lot Size 1.3 Acres | Taxes $4,404 |
| MLS# 2795442 | Days on Market 5571 Days | Tax Year 2009 |
| Type House | Stories 2 | Road Frontage |
| Bedrooms 3 | Style Cape | Water Frontage |
| Full Bathrooms 2 | Finished 1,922 Sqft | Construction , Existing |
| 3/4 Bathrooms 0 | Above Grade 1,922 Sqft | Seasonal No |
| Half Bathrooms 0 | Below Grade 0 Sqft | Year Built 2008 |
| 1/4 Bathrooms | Garage Size 0 Car | County Washington |
| Interior FeaturesAttic, Dining Area, Primary BR w/ BA, Window Treatment, Laundry - 1st Floor |
|---|
| Equipment & AppliancesRange-Gas, Washer, Refrigerator, Dryer, , CO Detector, Radon Mitigation, Smoke Detector, Smoke Detectr-Hard Wired, Wood Stove |
| Kitchen 12'2"x11'2", 1st Floor | Dining Room 11'10"x16'6, 1st Floor | Living Room 11'10"x12'2, 1st Floor |
|---|---|---|
| Family Room 11'10"x28'8, 2nd Floor | Mudroom | Primary Bedroom 11'10"x12'2, 1st Floor |
| Bedroom 11'10"x12', 2nd Floor | Bedroom 11'2"x11'10, 2nd Floor | Bath - Full 1st Floor |
| Bath - Full 2nd Floor |
| ConstructionWood Frame |
|---|
| Basement, Frost Wall, Slab |
| Exterior FeaturesDeck |
| Exterior Wood | Disability Features Bathrm w/roll-in Shower, Bathrm w/tub, Access. Laundry No Steps, Grab Bars in Bathrm, 1st Floor Full Bathrm, 1st Floor 3 ft Doors, Grab Bars in Bathroom |
|---|---|
| Foundation Slab w/Frst Wall | House Color green |
| Floors | Building Certifications |
| Roof Shingle-Asphalt | HERS Index |
| DirectionsRoute 100 to Sugarbush Access Road. After Christmas Tree Inn, turn right onto Lower Pines Road. Continue straight past Middle Pines Road (on left). House is on right. |
|---|
| Lot Description, Level, Walking Trails, Subdivision |
| Garage & Parking , , 3 Parking Spaces |
| Road Frontage | Water Access |
|---|---|
| Suitable Use | Water Type |
| Driveway Other | Water Body |
| Flood Zone No | Zoning res |
| School District Washington West | Middle Harwood Union Middle/High |
|---|---|
| Elementary Warren Village School | High Harwood Union High School |
| Heat Fuel Wood, Gas-LP/Bottle | Excluded |
|---|---|
| Heating/Cool In Floor, Hot Water, Radiant | Negotiable |
| Sewer 1000 Gallon, Private, Septic, Leach Field, Concrete | Parcel Access ROW |
| Water Drilled Well, Private | ROW for Other Parcel |
| Water Heater Tank, Gas-Natural, Off Boiler | Financing |
| Cable Co | Documents |
| Electric Circuit Breaker(s) | Tax ID |

† The remarks published on this webpage originate from Listed By of via the PrimeMLS IDX Program and do not represent the views and opinions of Coldwell Banker Hickok & Boardman. Coldwell Banker Hickok & Boardman cannot be held responsible for possible violations of copyright resulting from the posting of any data from the PrimeMLS IDX Program.

 Back to Search Results
Back to Search Results







