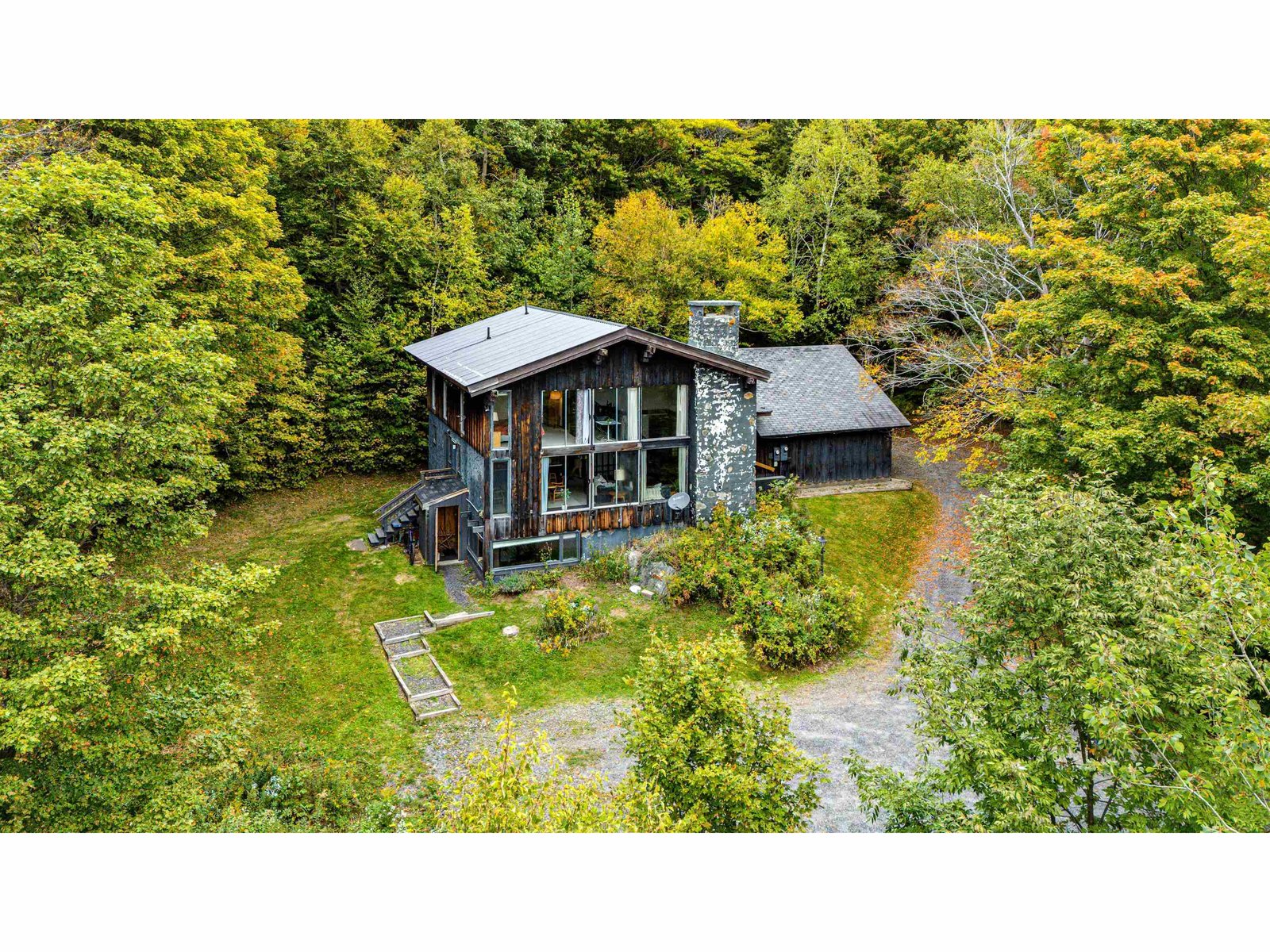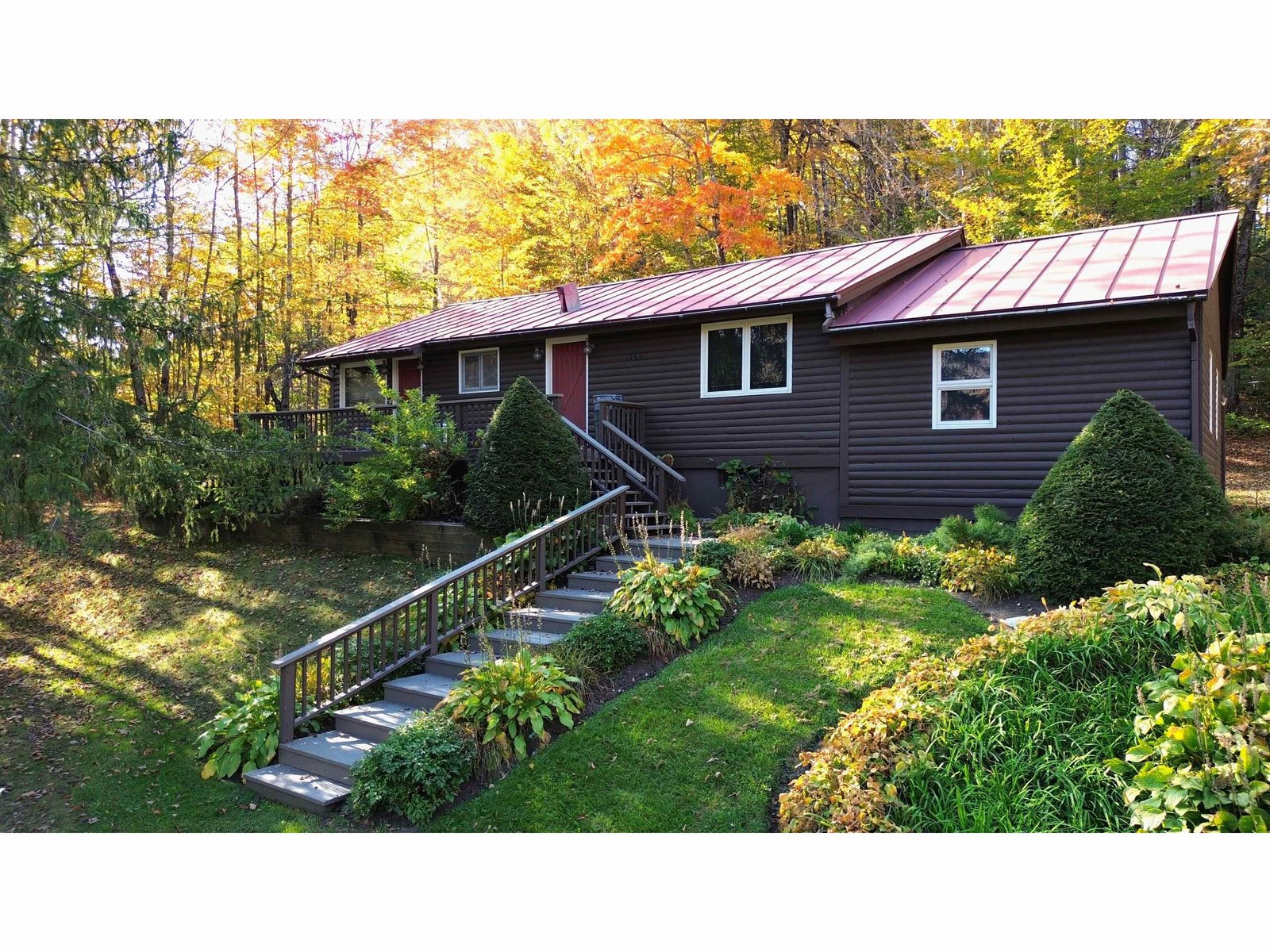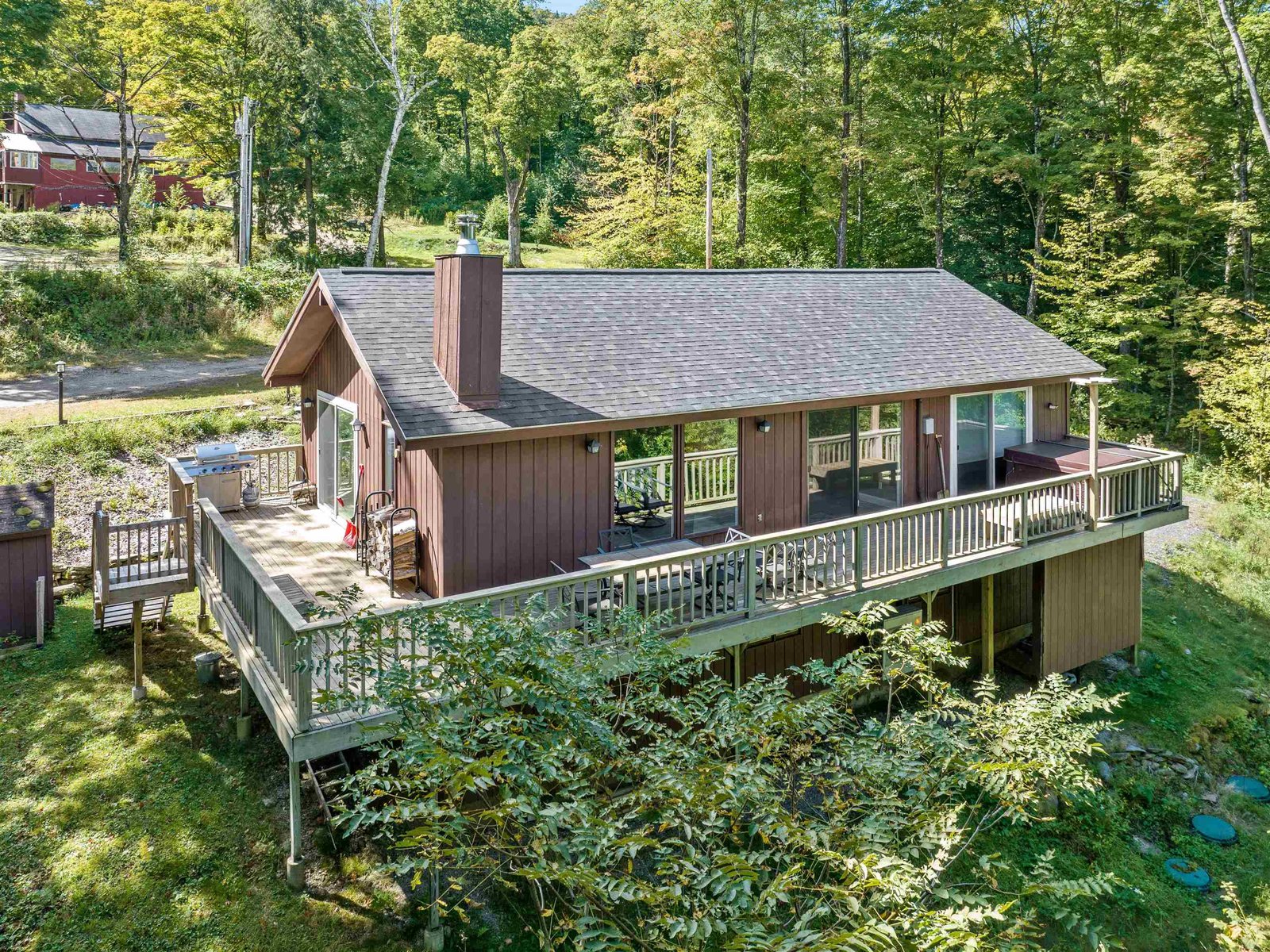Sold Status
$565,000 Sold Price
House Type
5 Beds
5 Baths
3,219 Sqft
Sold By birch+pine Real Estate Company
Similar Properties for Sale
Request a Showing or More Info

Call: 802-863-1500
Mortgage Provider
Mortgage Calculator
$
$ Taxes
$ Principal & Interest
$
This calculation is based on a rough estimate. Every person's situation is different. Be sure to consult with a mortgage advisor on your specific needs.
Washington County
Grand Sugarbush Resort and Green Mountain views highlight this charming and comfortable Adirondack style home that's ready to entertain! Beautiful finishes and unique fixtures include tasteful wall sconces and dramatic chandeliers in the cathedral ceilings. Custom doors, exposed wood beams, and granite finishes in the kitchen and baths. Enjoy the sun drenched deck out front or the more private covered deck off the kitchen for your barbecuing pleasure. Entertain family and guests in the spacious and super fun lower level recreation room, or from the built-ins around the living room circular fireplace. 5 bedrooms in the main house and another in the private studio apartment above the detached 3 bay garage. The studio is simply incredible and boasts vaulted pine ceilings, an amazing and efficient kitchen, an even more amazing bath, and a small private deck with outdoor shower. 26 peaceful and mostly wooded acres. Only minutes to Sugarbush Resort or Mad River Glen and the western facing orientation provides for spectacular sunsets all year long. This home will have your guests coming back for more and is a pleasure in any season! †
Property Location
Property Details
| Sold Price $565,000 | Sold Date Dec 5th, 2019 | |
|---|---|---|
| List Price $599,000 | Total Rooms 11 | List Date May 21st, 2018 |
| Cooperation Fee Unknown | Lot Size 26.2 Acres | Taxes $11,846 |
| MLS# 4694963 | Days on Market 2376 Days | Tax Year 2019 |
| Type House | Stories 3 | Road Frontage 419 |
| Bedrooms 5 | Style Adirondack, Carriage, Cabin | Water Frontage |
| Full Bathrooms 1 | Finished 3,219 Sqft | Construction No, Existing |
| 3/4 Bathrooms 3 | Above Grade 2,169 Sqft | Seasonal Unknown |
| Half Bathrooms 1 | Below Grade 1,050 Sqft | Year Built 1972 |
| 1/4 Bathrooms 0 | Garage Size 3 Car | County Washington |
| Interior FeaturesBlinds, Cathedral Ceiling, Dining Area, Fireplaces - 1, Kitchen Island, Kitchen/Dining, Living/Dining, Primary BR w/ BA, Natural Light, Natural Woodwork, Laundry - 1st Floor |
|---|
| Equipment & AppliancesRefrigerator, Cook Top-Gas, Dishwasher, Disposal, Washer, Microwave, Dryer, Central Vacuum, CO Detector, Smoke Detector, Wood Stove |
| ConstructionWood Frame |
|---|
| BasementWalkout, Interior Stairs, Full, Finished, Daylight |
| Exterior FeaturesDeck, Guest House |
| Exterior Wood, Stone, Shingle | Disability Features |
|---|---|
| Foundation Concrete | House Color Gray |
| Floors Softwood, Carpet, Ceramic Tile, Slate/Stone | Building Certifications |
| Roof Standing Seam | HERS Index |
| DirectionsFrom intersection of East Warren Road and Roxbury Mountain Road head up Roxbury Mountain Road. Turn right into driveway just after hairpin turn. |
|---|
| Lot Description, Ski Area, Wooded, Mountain View, Landscaped, Snowmobile Trail, VAST, Rural Setting, Mountain |
| Garage & Parking Detached, Auto Open |
| Road Frontage 419 | Water Access |
|---|---|
| Suitable Use | Water Type |
| Driveway Gravel | Water Body |
| Flood Zone No | Zoning Forest Reserve |
| School District Washington West | Middle Harwood Union Middle/High |
|---|---|
| Elementary Warren Elementary School | High Harwood Union High School |
| Heat Fuel Electric, Gas-LP/Bottle, Wood | Excluded Chandelier over dining table and mural in recreation room are excluded. eLockbox is located across from the garage door on the side of the building. |
|---|---|
| Heating/Cool None, Direct Vent, Baseboard | Negotiable |
| Sewer 1000 Gallon | Parcel Access ROW |
| Water Drilled Well | ROW for Other Parcel |
| Water Heater Electric | Financing |
| Cable Co | Documents |
| Electric Circuit Breaker(s) | Tax ID 690-219-10198 |

† The remarks published on this webpage originate from Listed By David Dion of Mad River Valley Real Estate via the PrimeMLS IDX Program and do not represent the views and opinions of Coldwell Banker Hickok & Boardman. Coldwell Banker Hickok & Boardman cannot be held responsible for possible violations of copyright resulting from the posting of any data from the PrimeMLS IDX Program.

 Back to Search Results
Back to Search Results









