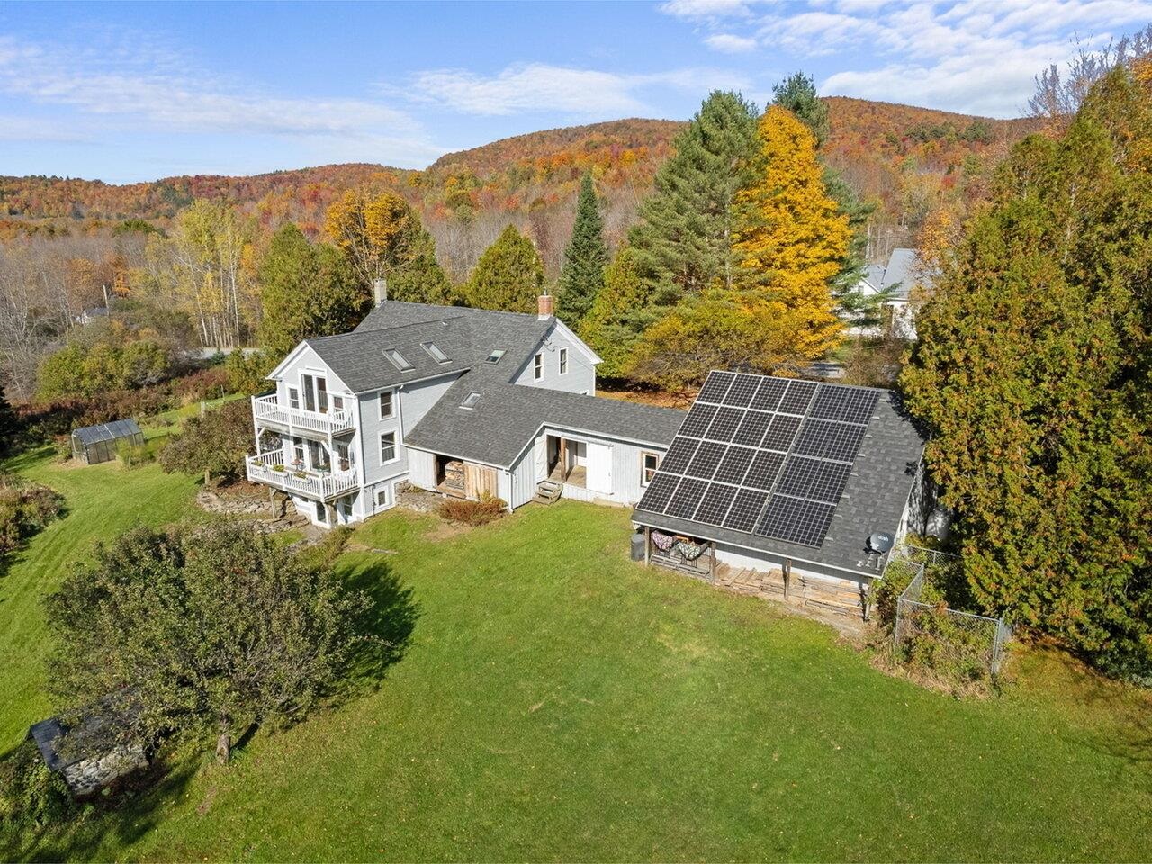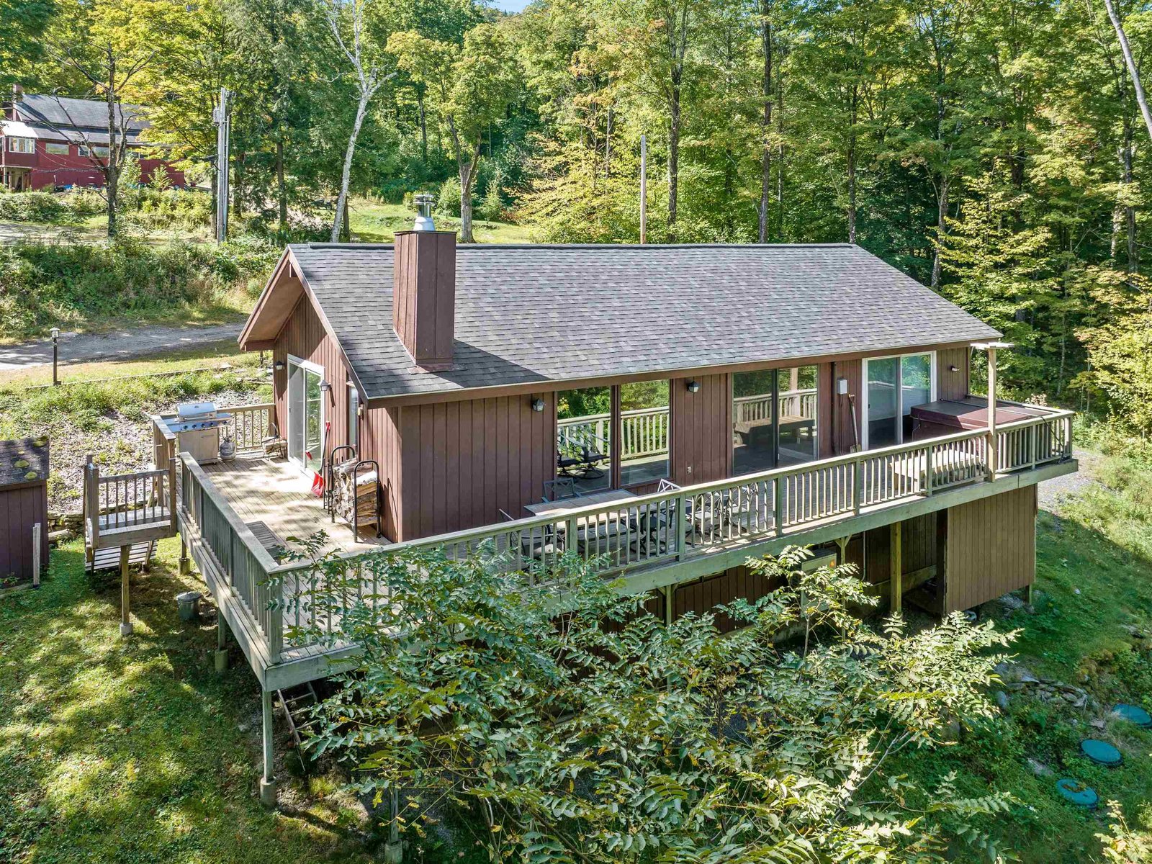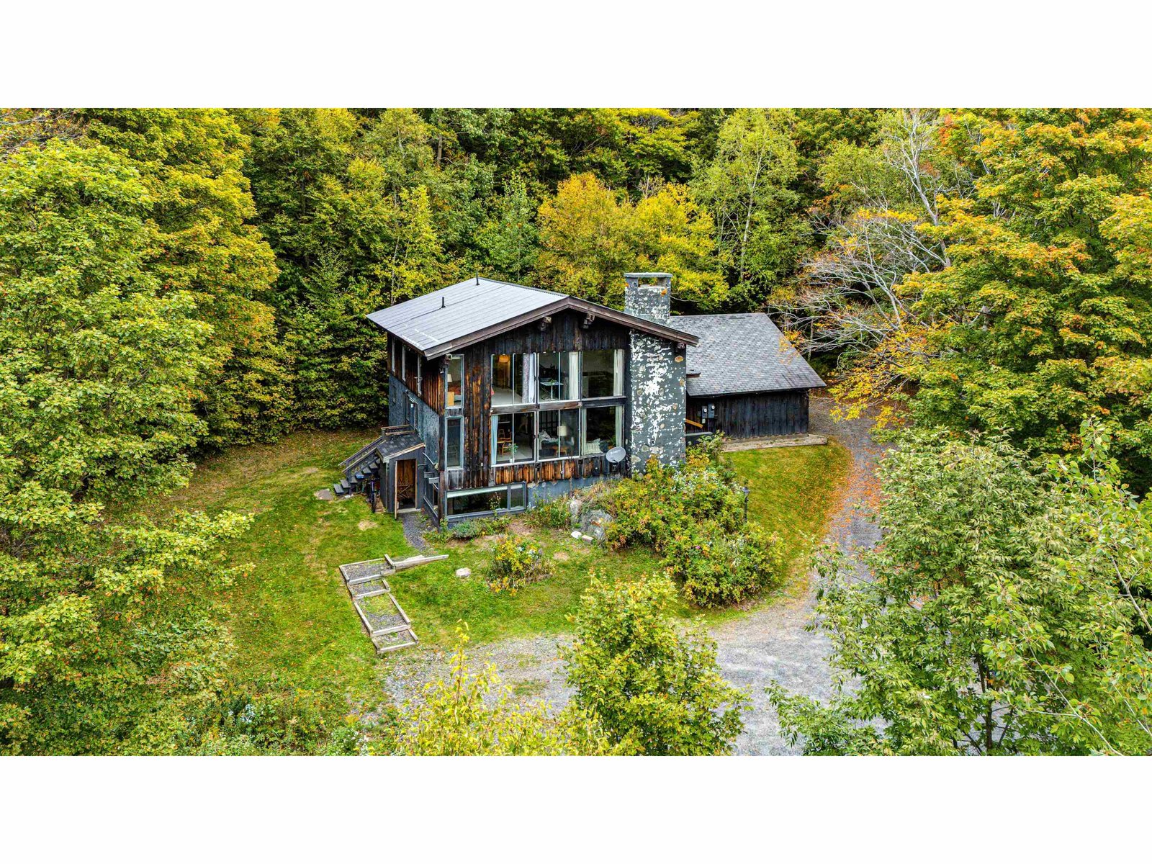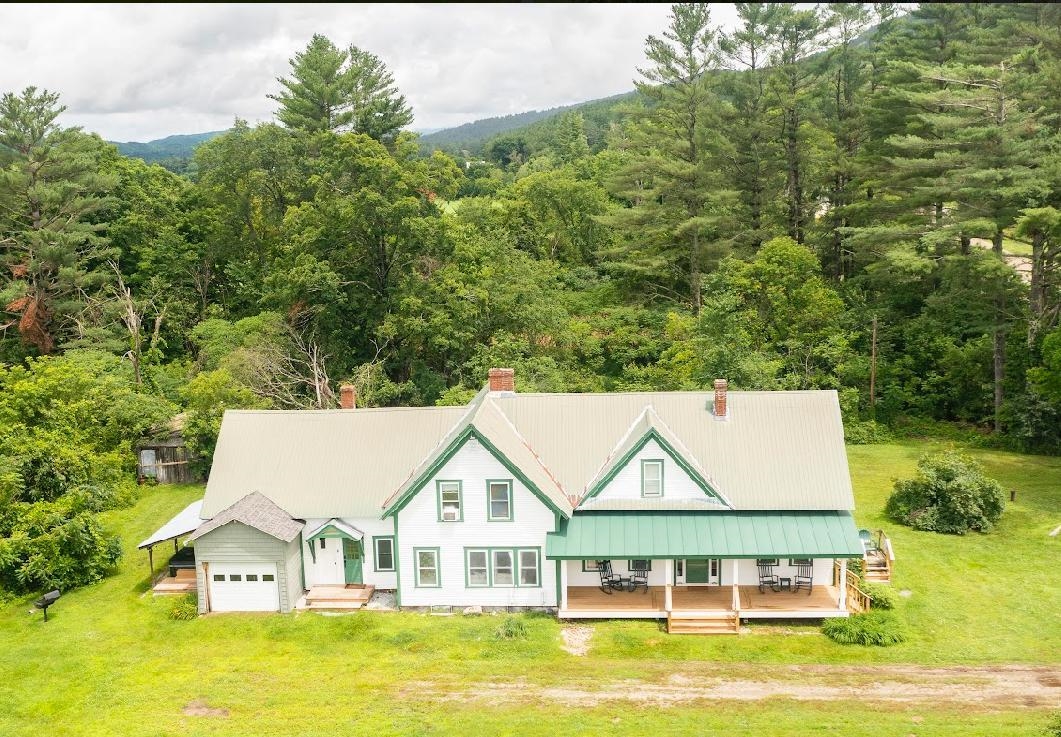Sold Status
$750,018 Sold Price
House Type
5 Beds
5 Baths
3,864 Sqft
Sold By Maple Sweet Real Estate
Similar Properties for Sale
Request a Showing or More Info

Call: 802-863-1500
Mortgage Provider
Mortgage Calculator
$
$ Taxes
$ Principal & Interest
$
This calculation is based on a rough estimate. Every person's situation is different. Be sure to consult with a mortgage advisor on your specific needs.
Washington County
Architecturally designed by noted Vermont architect Marcel Beaudin, AIA. This fabulous contemporary had been meticulously maintained by original owner. Lovely private 3.5 acre wooded setting with in-ground pool, stone pathway to Har-Tru tennis court, and spring fed pond. Ground floor has a 3 car garage, wine cellar, entry way mud room, & utility room with Vermont slate floors. 1st floor living room w/ 2 story high ceilings, majestic concrete fireplace, wood floors, with entertaining screened-in patio next to in-ground pool. Dining room with wood floors, built in rosewood wall cabinets. Incredible gourmet kitchen has two of everything; sinks, dishwashers, refrigerators, ovens, & a professional 6 burner Thermador gas cook stove with a wok burner. Breakfast nook, screened in patio, walk-in pantry & laundry room. There is even a dumbwaiter for your groceries ! 2nd floor master bedroom suite including screened in patio with treehouse views, luxurious his & hers marble floor bathrooms containing a bidet, dressing table, Jacuzzi bathtub, sauna, & steam shower. 3rd floor with 2 bedrooms 2 marble baths, office, fully equipped gym (office & gym can also be additional bedrooms) and a den. Just minutes to golf and Sugarbush Resort. †
Property Location
Property Details
| Sold Price $750,018 | Sold Date Nov 20th, 2020 | |
|---|---|---|
| List Price $770,000 | Total Rooms 8 | List Date Jun 3rd, 2019 |
| Cooperation Fee Unknown | Lot Size 3.5 Acres | Taxes $12,031 |
| MLS# 4755895 | Days on Market 1998 Days | Tax Year 2019 |
| Type House | Stories 2 1/2 | Road Frontage 485 |
| Bedrooms 5 | Style Contemporary | Water Frontage |
| Full Bathrooms 3 | Finished 3,864 Sqft | Construction No, Existing |
| 3/4 Bathrooms 2 | Above Grade 3,864 Sqft | Seasonal No |
| Half Bathrooms 0 | Below Grade 0 Sqft | Year Built 1973 |
| 1/4 Bathrooms 0 | Garage Size 3 Car | County Washington |
| Interior Features |
|---|
| Equipment & AppliancesWall Oven, Refrigerator, Cook Top-Gas, Dishwasher, Washer, Dryer, Generator - Standby |
| ConstructionWood Frame |
|---|
| BasementInterior, Walkout |
| Exterior FeaturesDeck, Pool - In Ground, Porch - Screened, Tennis Court |
| Exterior Wood Siding | Disability Features |
|---|---|
| Foundation Concrete | House Color grey |
| Floors Slate/Stone, Carpet, Marble, Laminate, Hardwood | Building Certifications |
| Roof Membrane | HERS Index |
| DirectionsSugarbush Access Rd to left on Inferno Rd. Left on Triview Drive, second driveway on left. |
|---|
| Lot Description, Wooded, Landscaped, Wooded, Privately Maintained |
| Garage & Parking Auto Open, Direct Entry |
| Road Frontage 485 | Water Access |
|---|---|
| Suitable Use | Water Type |
| Driveway Paved | Water Body |
| Flood Zone No | Zoning res |
| School District Washington West | Middle Harwood Union Middle/High |
|---|---|
| Elementary Warren Elementary School | High Harwood Union High School |
| Heat Fuel Electric, Gas-LP/Bottle | Excluded all artwork and furniture |
|---|---|
| Heating/Cool Central Air, Baseboard, Forced Air | Negotiable |
| Sewer 1000 Gallon, On-Site Septic Exists | Parcel Access ROW |
| Water Drilled Well | ROW for Other Parcel |
| Water Heater Gas | Financing |
| Cable Co Waitsfield | Documents |
| Electric Circuit Breaker(s) | Tax ID 690-219-11742 |

† The remarks published on this webpage originate from Listed By Lisa Jenison of Sugarbush Real Estate - ljenison@madriver.com via the PrimeMLS IDX Program and do not represent the views and opinions of Coldwell Banker Hickok & Boardman. Coldwell Banker Hickok & Boardman cannot be held responsible for possible violations of copyright resulting from the posting of any data from the PrimeMLS IDX Program.

 Back to Search Results
Back to Search Results










