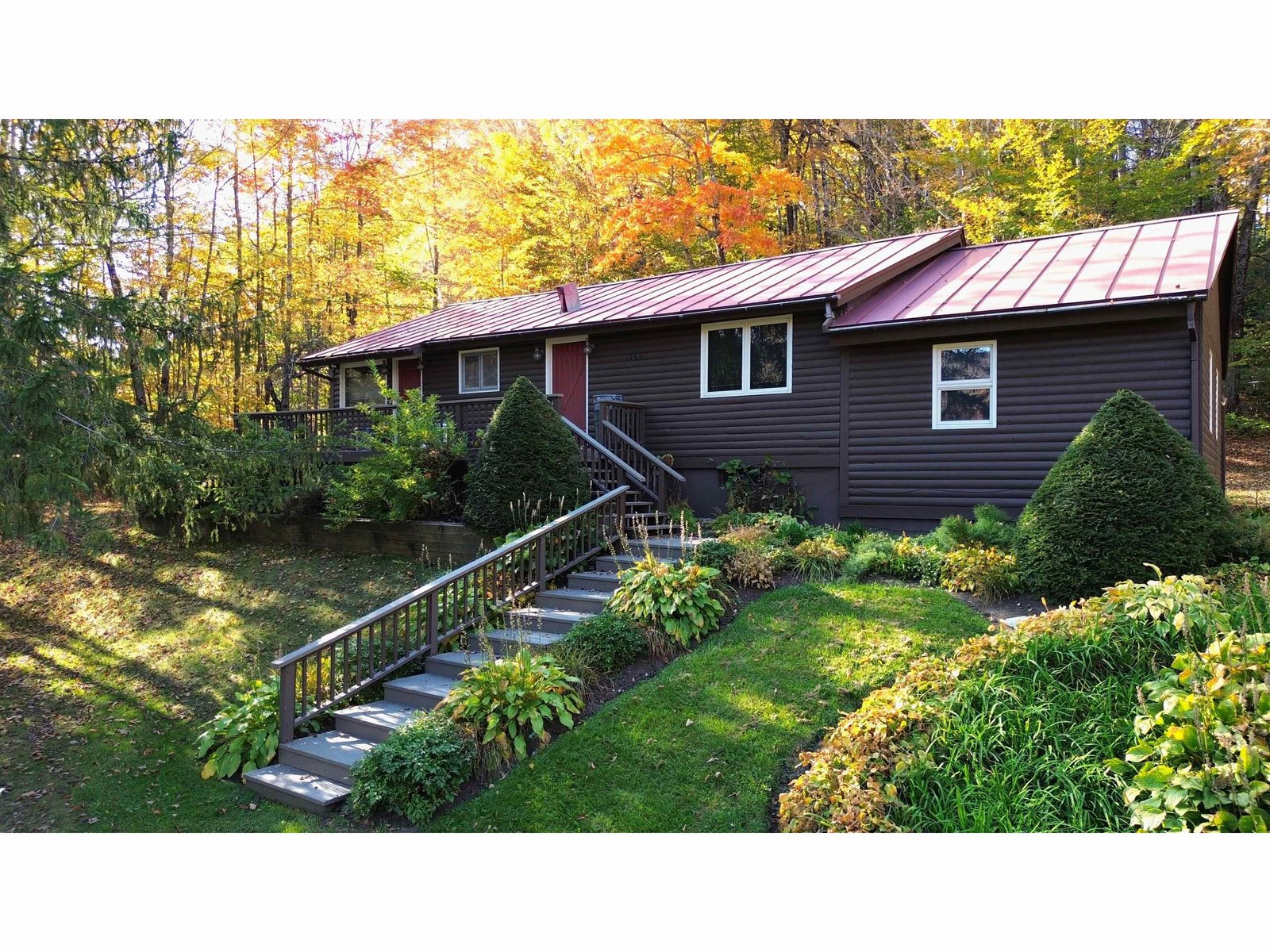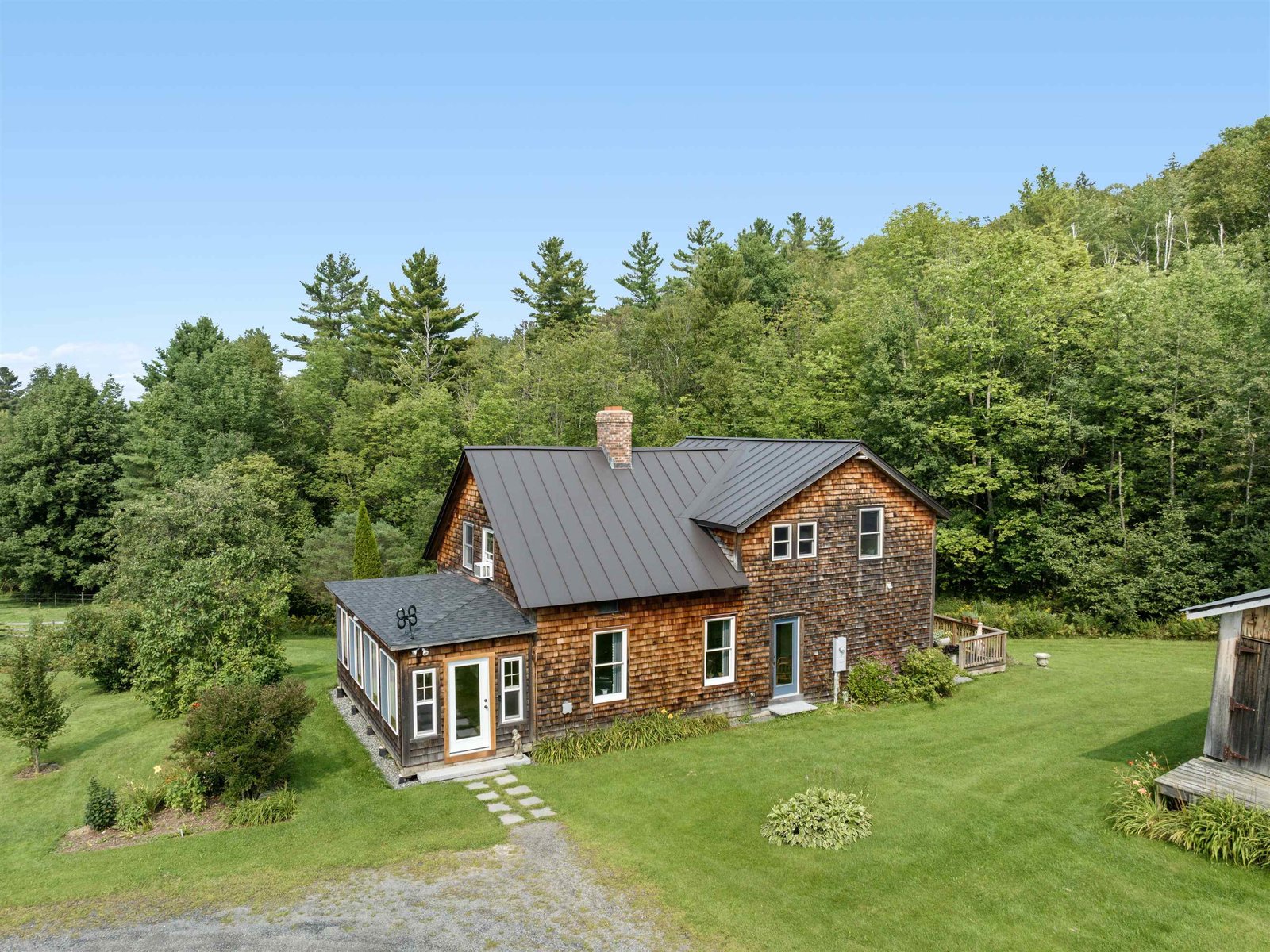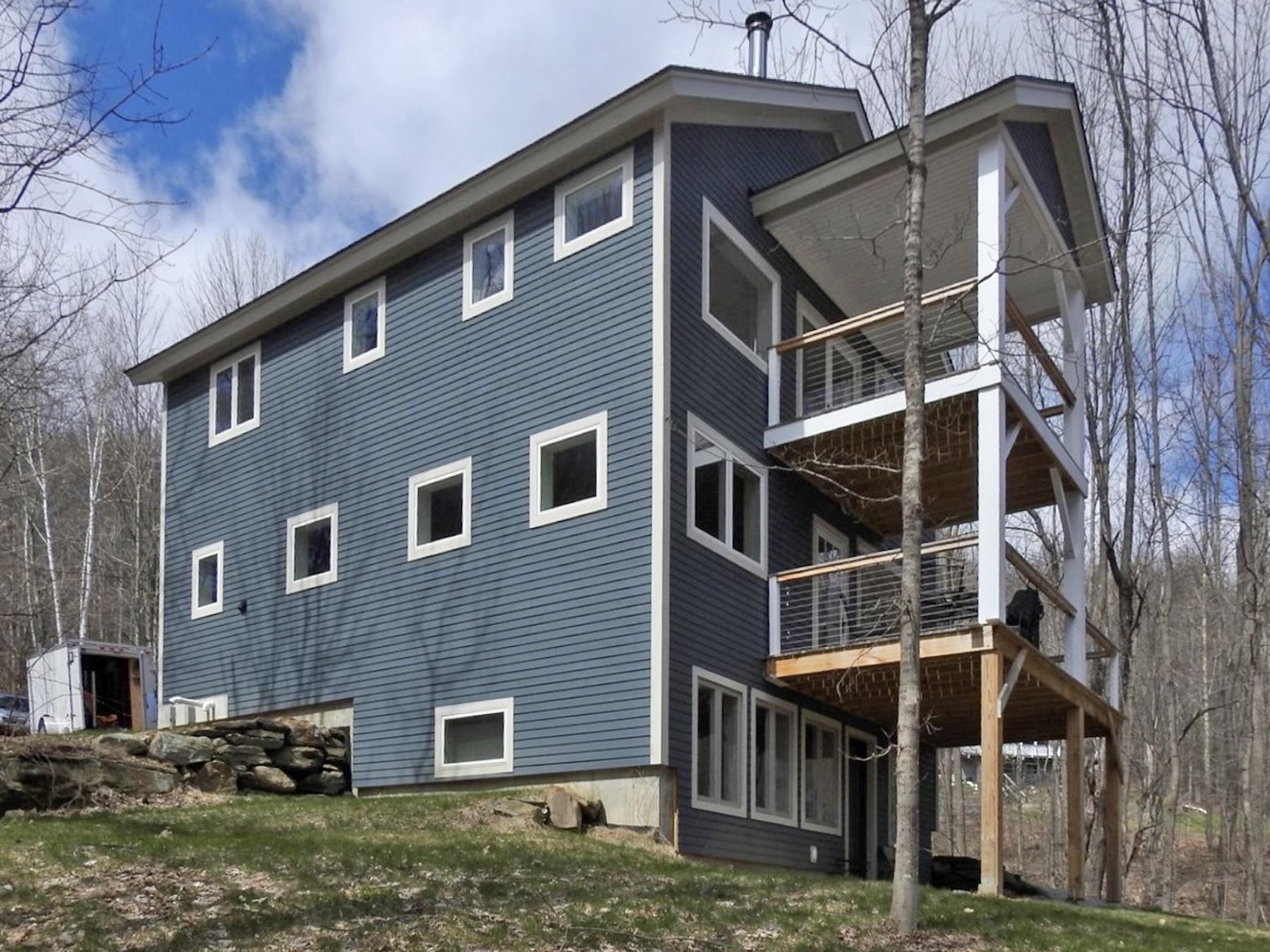Sold Status
$579,000 Sold Price
House Type
4 Beds
3 Baths
3,490 Sqft
Sold By Maple Sweet Real Estate
Similar Properties for Sale
Request a Showing or More Info

Call: 802-863-1500
Mortgage Provider
Mortgage Calculator
$
$ Taxes
$ Principal & Interest
$
This calculation is based on a rough estimate. Every person's situation is different. Be sure to consult with a mortgage advisor on your specific needs.
Washington County
Located on upscale Fuller Hill. This East Warren Property offers sunsets over Lincoln Peak and Mad River Glen with maximum South/ West exposure. Boasting an open layout w/ high ceilings, radiant heat under the red birch floors on the first floor, plaster walls, Rumford fireplace for those days when a warm cozy fire makes all the difference, built-ins/custom cabinets and a marble appointed master bath with jacuzzi tub. Home is situated in a tree lined private setting overlooking your own meadow and the mountain view beyond. Attached 2 car garage to make coming and going that much easier. State and local permits for 4 bedroom home. When comparing to recently constructed slope side property's this home has more square footage, a big ski area view, lower purchase price and no association fees. Quite a bargain for a ten minute ride to the slopes. †
Property Location
Property Details
| Sold Price $579,000 | Sold Date Jul 31st, 2017 | |
|---|---|---|
| List Price $579,000 | Total Rooms 10 | List Date Mar 16th, 2015 |
| Cooperation Fee Unknown | Lot Size 5.6 Acres | Taxes $14,193 |
| MLS# 4407141 | Days on Market 3538 Days | Tax Year 2013 |
| Type House | Stories 2 | Road Frontage 565 |
| Bedrooms 4 | Style Other | Water Frontage |
| Full Bathrooms 2 | Finished 3,490 Sqft | Construction , Existing |
| 3/4 Bathrooms 0 | Above Grade 2,940 Sqft | Seasonal No |
| Half Bathrooms 1 | Below Grade 550 Sqft | Year Built 1996 |
| 1/4 Bathrooms 0 | Garage Size 2 Car | County Washington |
| Interior FeaturesAttic, Dining Area, Fireplace - Screens/Equip, Fireplace - Wood, Fireplaces - 1, Kitchen Island, Kitchen/Dining, Laundry Hook-ups, Primary BR w/ BA, Vaulted Ceiling, Walk-in Closet, Wood Stove Hook-up, Laundry - 1st Floor |
|---|
| Equipment & AppliancesRefrigerator, Exhaust Hood, Cook Top-Gas, Dishwasher, Dryer, Central Vacuum, CO Detector, Smoke Detector, Smoke Detectr-HrdWrdw/Bat, Gas Heat Stove, Wood Stove |
| Kitchen 1st Floor | Dining Room 1st Floor | Living Room 1st Floor |
|---|---|---|
| Family Room 1st Floor | Primary Bedroom 1st Floor | Bedroom 2nd Floor |
| Bedroom 2nd Floor | Bedroom 2nd Floor | Other 2nd Floor |
| ConstructionWood Frame |
|---|
| BasementInterior, Partially Finished, Storage Space, Concrete, Interior Stairs, Full |
| Exterior FeaturesPatio, Porch, Porch - Covered, Window Screens |
| Exterior Wood, Clapboard | Disability Features 1st Floor 1/2 Bathrm, 1st Floor Bedroom, 1st Floor Full Bathrm, Bathrm w/tub, Access. Laundry No Steps, Bathroom w/Tub |
|---|---|
| Foundation Concrete | House Color |
| Floors | Building Certifications |
| Roof Shingle-Asphalt | HERS Index |
| DirectionsBrook Rd to right onto Plunkton Rd. Right onto Fuller Hill Rd to a left onto Fuller Farms rd. |
|---|
| Lot Description, Secluded, Walking Trails, Subdivision, Mountain View, Trail/Near Trail, Conserved Land, Ski Area, Country Setting, Level, View, Fields, Pasture, Horse Prop, Landscaped, Abuts Conservation, Rural Setting, Mountain |
| Garage & Parking Attached, , 2 Parking Spaces |
| Road Frontage 565 | Water Access |
|---|---|
| Suitable UseAgriculture/Produce, Land:Tillable, Horse/Animal Farm, Land:Pasture | Water Type |
| Driveway ROW, Common/Shared, Gravel | Water Body |
| Flood Zone No | Zoning rural res |
| School District Washington West | Middle Harwood Union Middle/High |
|---|---|
| Elementary Warren Elementary School | High Harwood Union High School |
| Heat Fuel Wood, Gas-LP/Bottle | Excluded |
|---|---|
| Heating/Cool None, Stove, Baseboard, Radiant, Hot Water, Stove - Wood | Negotiable |
| Sewer 1000 Gallon, Pump Up, Mound, Leach Field | Parcel Access ROW |
| Water Drilled Well | ROW for Other Parcel |
| Water Heater Off Boiler | Financing |
| Cable Co | Documents |
| Electric 200 Amp | Tax ID 690-219-10788 |

† The remarks published on this webpage originate from Listed By Michael Brodeur of Bradley Brook Real Estate via the PrimeMLS IDX Program and do not represent the views and opinions of Coldwell Banker Hickok & Boardman. Coldwell Banker Hickok & Boardman cannot be held responsible for possible violations of copyright resulting from the posting of any data from the PrimeMLS IDX Program.

 Back to Search Results
Back to Search Results










