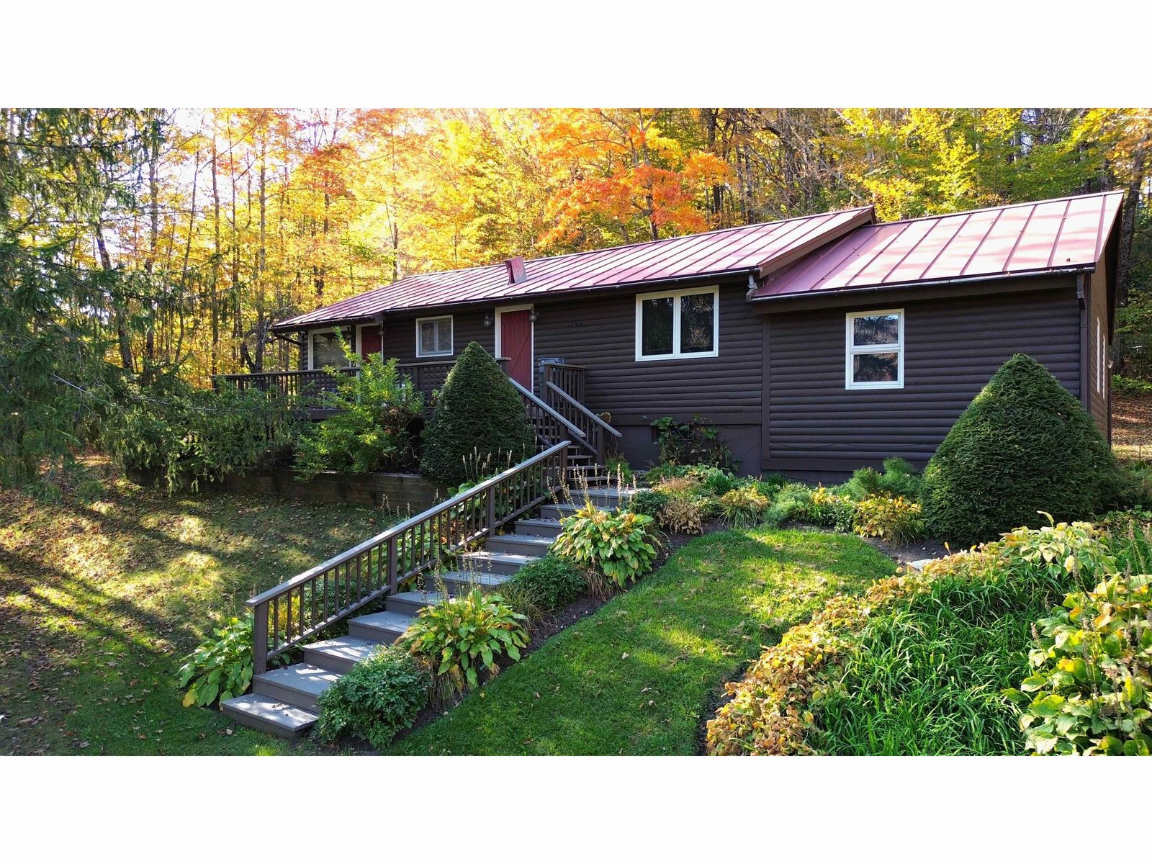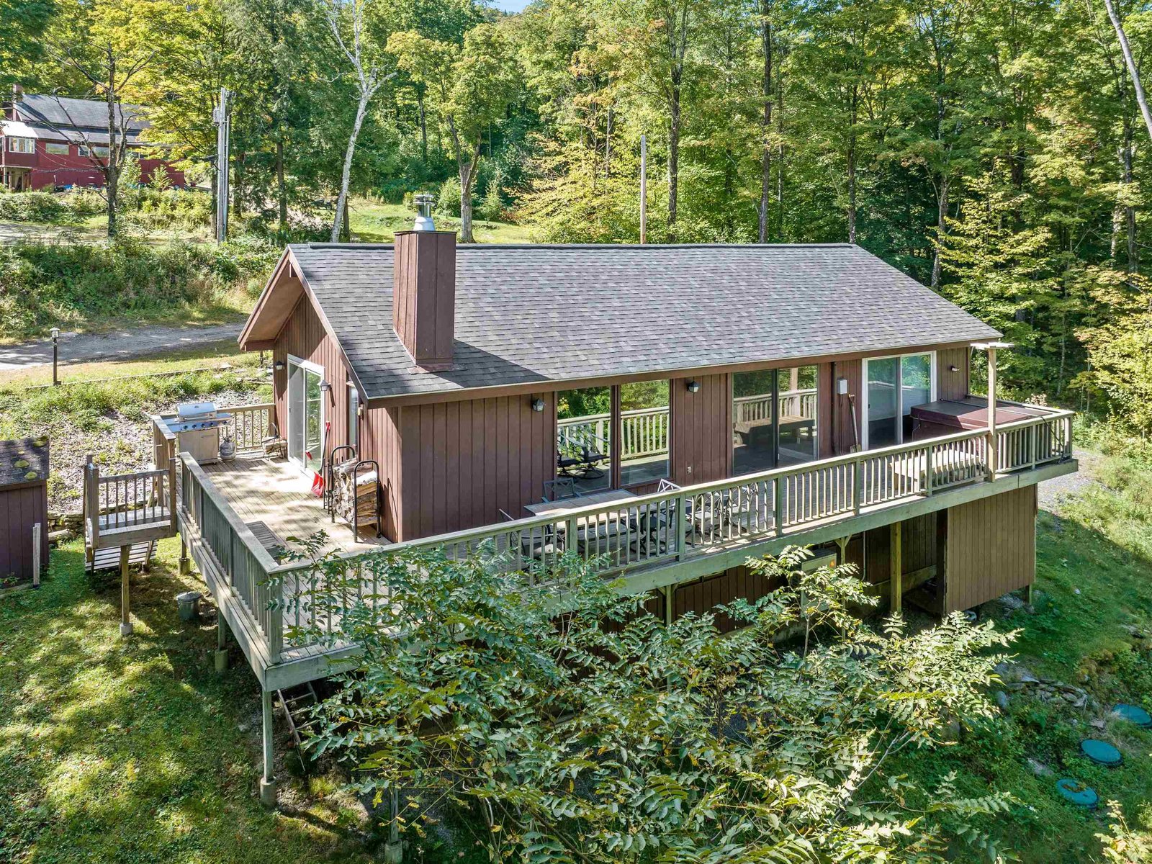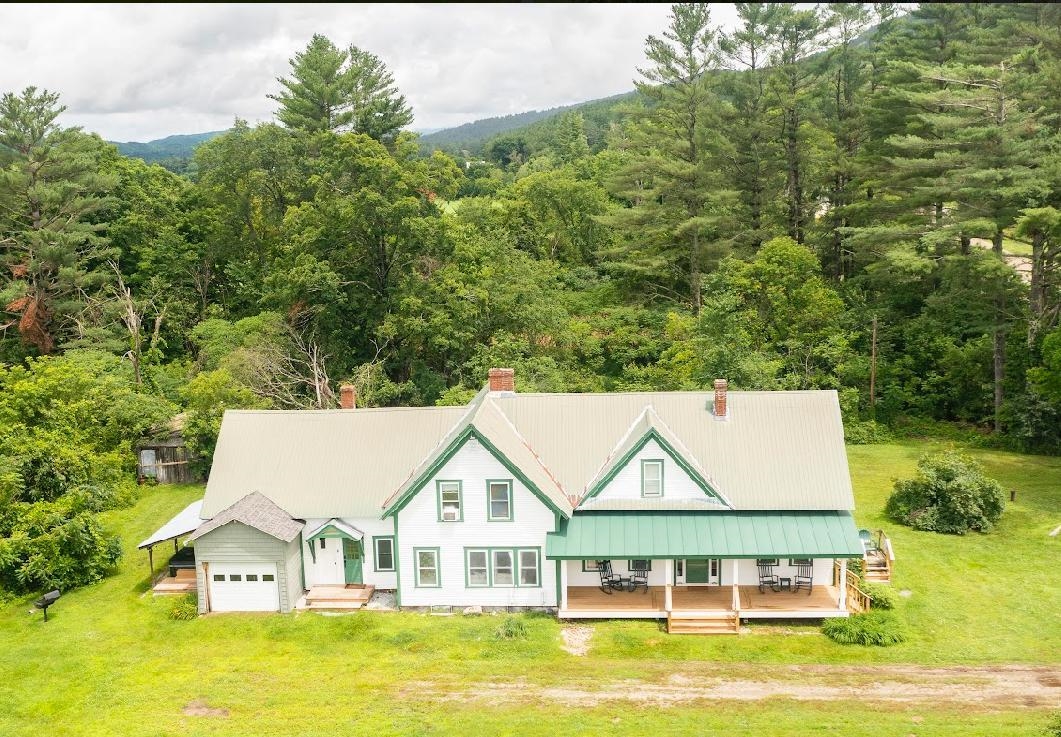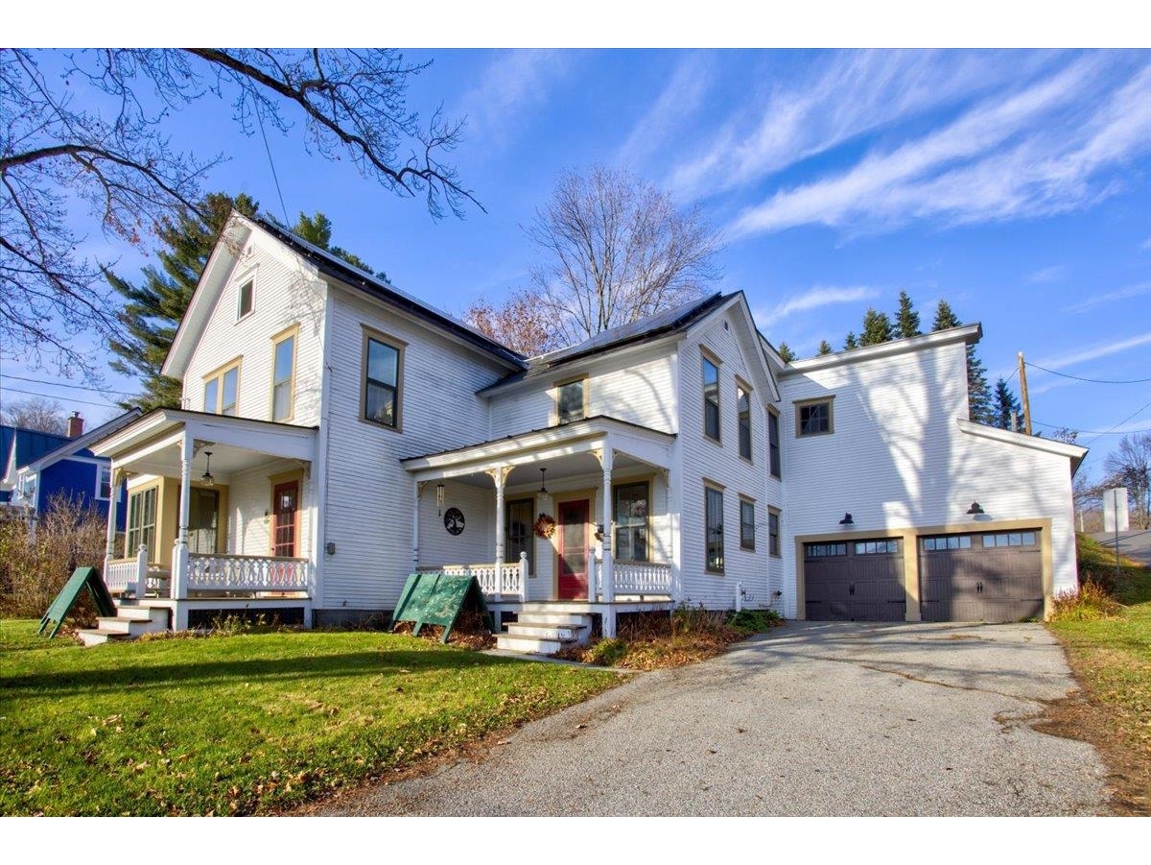Sold Status
$640,000 Sold Price
House Type
5 Beds
4 Baths
3,552 Sqft
Sold By Flex Realty
Similar Properties for Sale
Request a Showing or More Info

Call: 802-863-1500
Mortgage Provider
Mortgage Calculator
$
$ Taxes
$ Principal & Interest
$
This calculation is based on a rough estimate. Every person's situation is different. Be sure to consult with a mortgage advisor on your specific needs.
Washington County
This spacious contemporary home is fully furnished and ready for you to move in full-time, or as your ski house retreat! The home was completely renovated in 2006 including new boiler, electrical, windows, solid core doors, kitchen, tiled baths, flooring, and a whole house ventilation system. The kitchen is open to a large dining room. There is a spacious first floor primary suite with adjacent office/sitting room. The living room boasts cathedral ceilings and a large stone fireplace. Upstairs you will find three large bedrooms, a loft area that could also be a bedroom, and two more full baths. The previous owner had started to finish the basement, but never completed the project. So there is potential for even more living space with the daylight walkout basement. Another bonus is this property could potentially be subdivided to create an additional development lot! †
Property Location
Property Details
| Sold Price $640,000 | Sold Date Apr 28th, 2023 | |
|---|---|---|
| List Price $649,000 | Total Rooms 9 | List Date Nov 28th, 2022 |
| Cooperation Fee Unknown | Lot Size 2.16 Acres | Taxes $9,060 |
| MLS# 4937870 | Days on Market 724 Days | Tax Year 2022 |
| Type House | Stories 2 1/2 | Road Frontage 372 |
| Bedrooms 5 | Style Contemporary | Water Frontage |
| Full Bathrooms 2 | Finished 3,552 Sqft | Construction No, Existing |
| 3/4 Bathrooms 1 | Above Grade 3,552 Sqft | Seasonal No |
| Half Bathrooms 1 | Below Grade 0 Sqft | Year Built 1965 |
| 1/4 Bathrooms 0 | Garage Size Car | County Washington |
| Interior FeaturesBlinds, Cathedral Ceiling, Ceiling Fan, Fireplace - Screens/Equip, Fireplace - Wood, Kitchen Island, Primary BR w/ BA, Natural Light |
|---|
| Equipment & AppliancesRefrigerator, Dishwasher, Disposal, Washer, Range-Gas, Dryer, Microwave, Washer, CO Detector, Smoke Detector, Whole BldgVentilation, Air Filter/Exch Sys |
| Primary BR Suite 28 x 11, 1st Floor | Office/Study 12.5 x 13.5, 1st Floor | Dining Room 19.5 x 14, 1st Floor |
|---|---|---|
| Kitchen 15.5 x 15, 1st Floor | Laundry Room 1st Floor | Bath - 1/2 1st Floor |
| Mudroom 16 x 8.5, 1st Floor | Loft 13 x 27, 2nd Floor | Bedroom 12.5 x 15, 2nd Floor |
| Bedroom 13 x 19, 2nd Floor | Bath - Full 2nd Floor | Bath - Full 2nd Floor |
| Bedroom 12 x 19, 2nd Floor |
| ConstructionWood Frame |
|---|
| BasementWalkout, Concrete, Daylight, Partially Finished, Interior Stairs, Stairs - Interior, Walkout, Interior Access, Exterior Access, Stairs - Basement |
| Exterior FeaturesDeck, Garden Space, Porch - Covered, Window Screens, Windows - Double Pane |
| Exterior Board and Batten | Disability Features 1st Floor 1/2 Bathrm, 1st Floor 3/4 Bathrm, 1st Floor Bedroom, Bathrm w/tub, Bathrm w/step-in Shower, Access. Laundry No Steps, Hard Surface Flooring, 1st Floor Laundry |
|---|---|
| Foundation Concrete | House Color Grey |
| Floors Bamboo, Carpet, Slate/Stone | Building Certifications |
| Roof Shingle-Asphalt | HERS Index |
| DirectionsFrom Warren Village follow Brook Road 2.4 miles to a right turn onto the Roxbury Mountain Road. Follow the Roxbury Mountain Road 0.9 miles to a left onto Shady Tree Road. The house is 0.2 miles down Shady Tree Road. |
|---|
| Lot Description, Level, Mountain View, Landscaped, Sloping, Country Setting, Sloping |
| Garage & Parking , , Driveway, On-Site |
| Road Frontage 372 | Water Access |
|---|---|
| Suitable Use | Water Type |
| Driveway Gravel | Water Body |
| Flood Zone No | Zoning Rural Res |
| School District Washington West | Middle Harwood Union Middle/High |
|---|---|
| Elementary Warren Elementary School | High Harwood Union High School |
| Heat Fuel Gas-LP/Bottle | Excluded Furniture and furnishings are included in sale. Seller to provide a small list of exclusions within 5 days of a fully executed contract. |
|---|---|
| Heating/Cool None, Hot Water, Baseboard | Negotiable |
| Sewer 1000 Gallon, Septic, Private, Concrete, On-Site Septic Exists, Private, Septic | Parcel Access ROW |
| Water Purifier/Soft, Drilled Well, Private, Purifier/Soft | ROW for Other Parcel |
| Water Heater Domestic, Owned, Off Boiler, Owned | Financing |
| Cable Co WCVT | Documents |
| Electric 150 Amp, Circuit Breaker(s), On-Site | Tax ID 690-219-12014 |

† The remarks published on this webpage originate from Listed By Erik Reisner of Mad River Valley Real Estate via the PrimeMLS IDX Program and do not represent the views and opinions of Coldwell Banker Hickok & Boardman. Coldwell Banker Hickok & Boardman cannot be held responsible for possible violations of copyright resulting from the posting of any data from the PrimeMLS IDX Program.

 Back to Search Results
Back to Search Results










