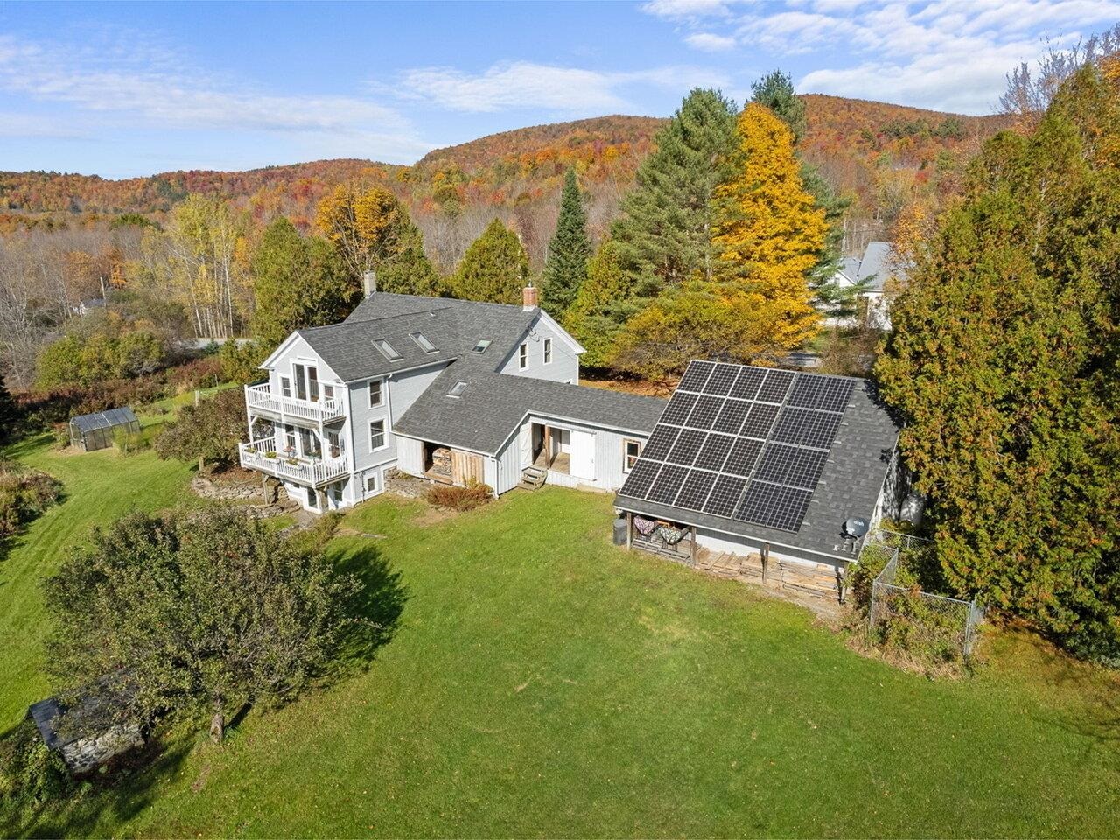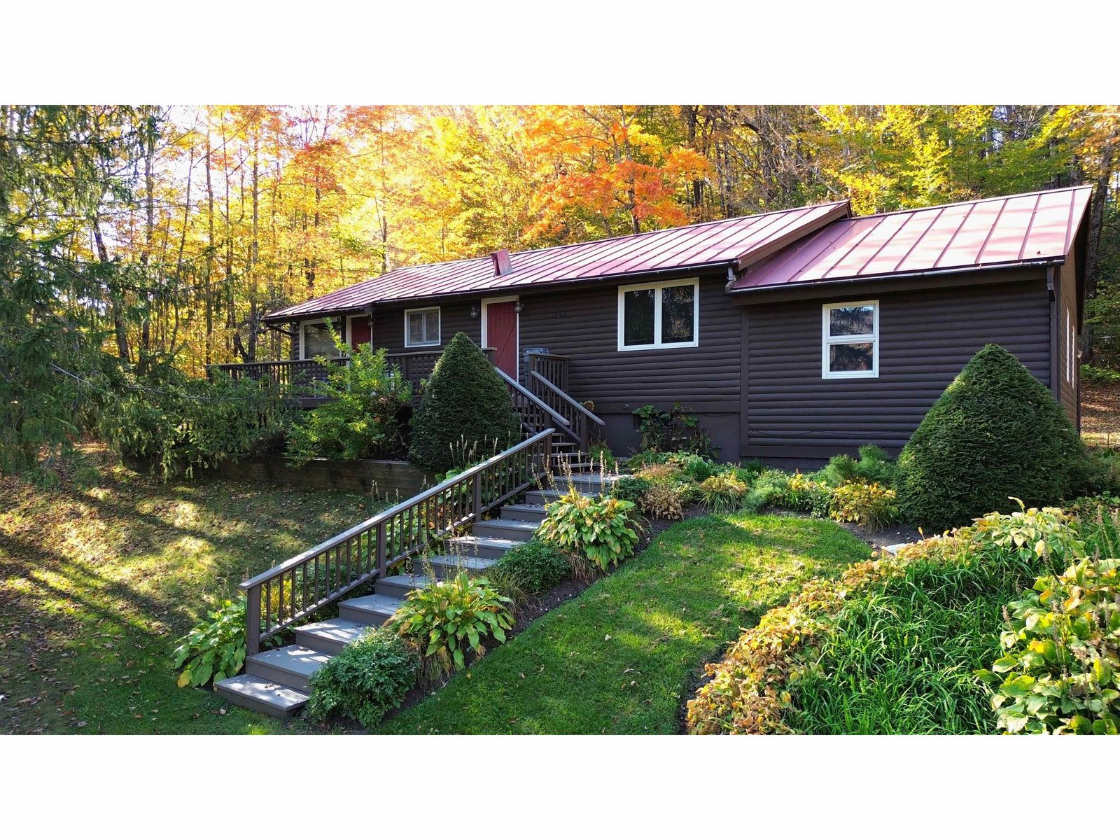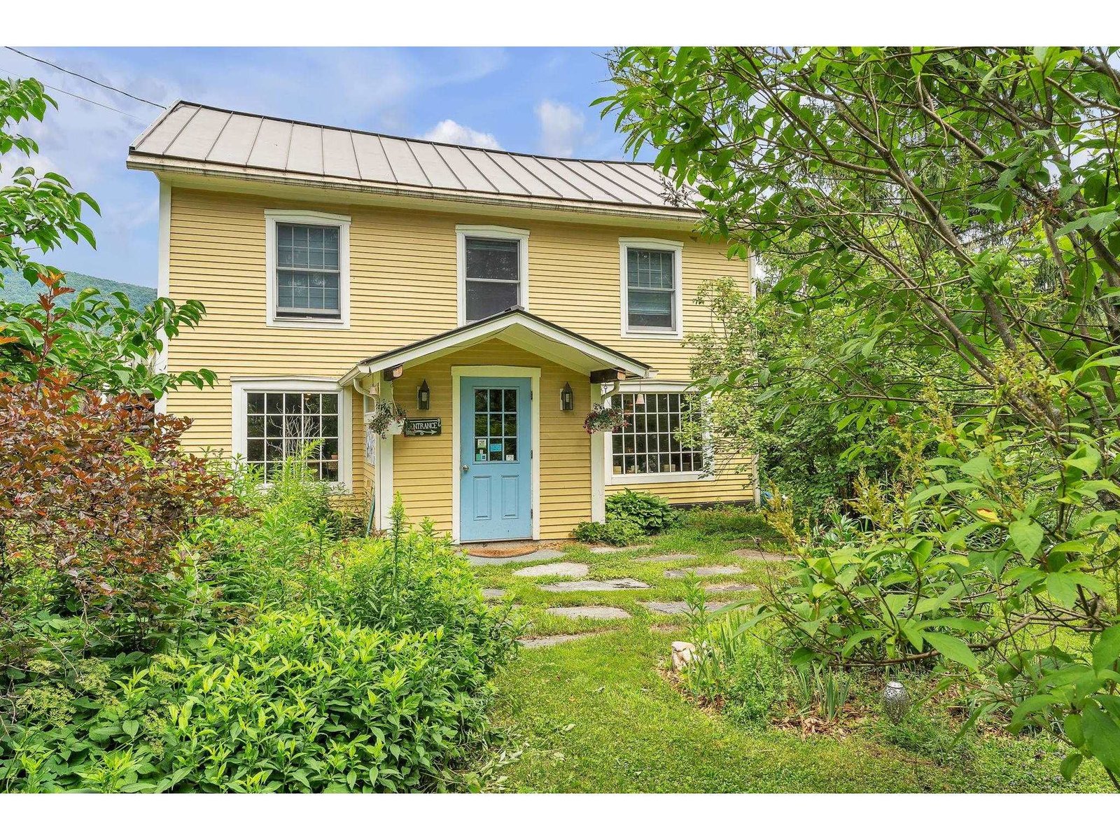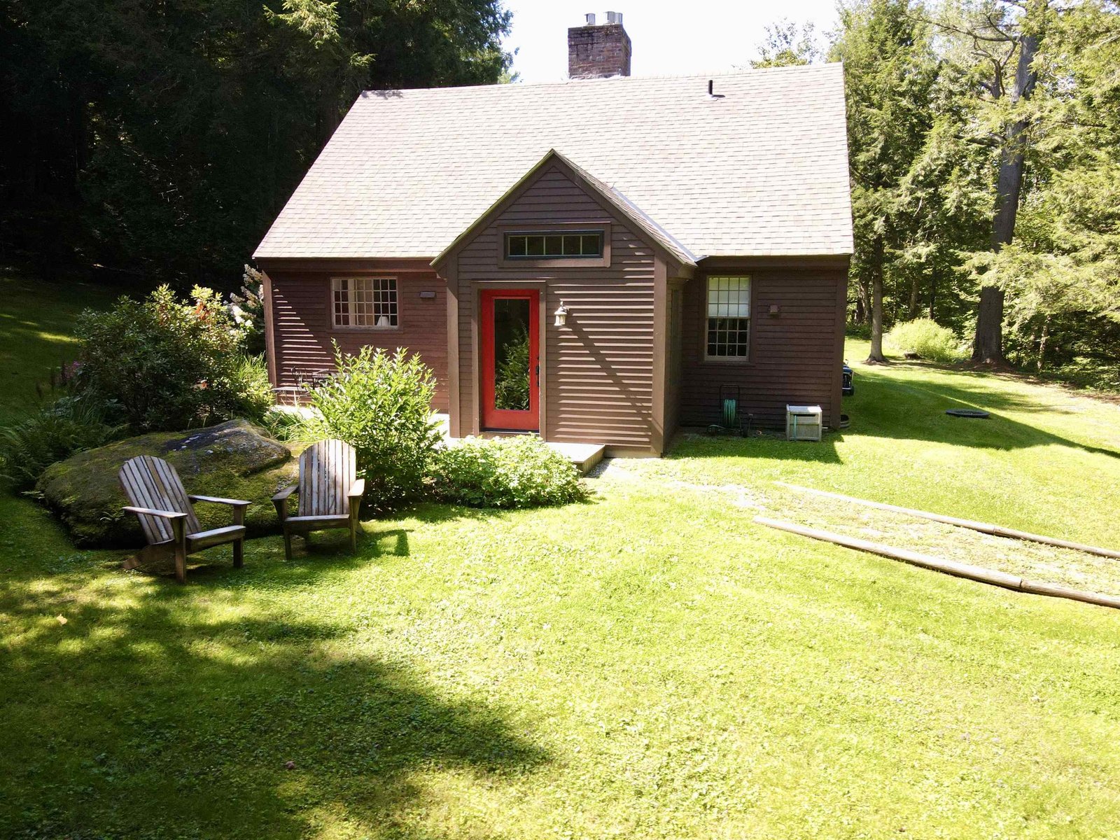Sold Status
$521,500 Sold Price
House Type
4 Beds
3 Baths
1,922 Sqft
Sold By
Similar Properties for Sale
Request a Showing or More Info

Call: 802-863-1500
Mortgage Provider
Mortgage Calculator
$
$ Taxes
$ Principal & Interest
$
This calculation is based on a rough estimate. Every person's situation is different. Be sure to consult with a mortgage advisor on your specific needs.
Washington County
Here is a thoughtfully designed, hand-crafted Post & Beam home with private pond and westerly views of the Lincoln Ridge. Enjoy the warm open living space, custom kitchen cabinets, granite counter tops and high end appliances. Relax by the pond, soak in the hot tub, and roast marshmallows by the fire pit. Only minutes from Sugarbush Resort and historic Warren Village. The home is being sold furnished with a few exclusions. †
Property Location
Property Details
| Sold Price $521,500 | Sold Date Aug 26th, 2011 | |
|---|---|---|
| List Price $539,000 | Total Rooms 8 | List Date Sep 27th, 2010 |
| Cooperation Fee Unknown | Lot Size 5.75 Acres | Taxes $9,959 |
| MLS# 4026019 | Days on Market 5169 Days | Tax Year 2011 |
| Type House | Stories 2 | Road Frontage 530 |
| Bedrooms 4 | Style Farmhouse | Water Frontage |
| Full Bathrooms 2 | Finished 1,922 Sqft | Construction Existing |
| 3/4 Bathrooms 1 | Above Grade 1,922 Sqft | Seasonal No |
| Half Bathrooms 0 | Below Grade 0 Sqft | Year Built 2001 |
| 1/4 Bathrooms | Garage Size 0 Car | County Washington |
| Interior FeaturesCable, Cathedral Ceilings, Dining Area, DSL, Eat-in Kitchen, Hot Tub, Kitchen/Dining, Laundry Hook-ups, Primary BR with BA, Multi Phonelines, Smoke Det-Hardwired, Walk-in Closet |
|---|
| Equipment & AppliancesCO Detector, Dishwasher, Dryer, Exhaust Hood, Range-Gas, Refrigerator, Smoke Detector, Washer |
| Primary Bedroom 12/10 x 15 2nd Floor | 2nd Bedroom 11/6 x 12/3 2nd Floor | 3rd Bedroom 13 x 8/6 2nd Floor |
|---|---|---|
| 4th Bedroom 12/9 x 8 1st Floor | Living Room 15 x 23 1st Floor | Kitchen 10/4 x 13/6 1st Floor |
| Dining Room 10 x 13/6 1st Floor | 3/4 Bath 1st Floor | Full Bath 2nd Floor |
| Full Bath 2nd Floor |
| ConstructionExisting, Post and Beam |
|---|
| BasementFull, Unfinished |
| Exterior FeaturesDeck, Hot Tub |
| Exterior Clapboard,Wood | Disability Features 1st Floor 3/4 Bathrm, 1st Flr Hard Surface Flr. |
|---|---|
| Foundation Concrete | House Color Red |
| Floors Carpet,Softwood | Building Certifications |
| Roof Shingle-Asphalt | HERS Index |
| DirectionsRT 100 to Lincoln Gap Rd. Follow Lincoln Gap Rd 1.7 miles to driveway on left. |
|---|
| Lot DescriptionCountry Setting, Level, Mountain View |
| Garage & Parking 4 Parking Spaces, None |
| Road Frontage 530 | Water Access Owned |
|---|---|
| Suitable UseNot Applicable | Water Type Pond |
| Driveway Common/Shared, Crushed/Stone | Water Body |
| Flood Zone No | Zoning RR |
| School District Washington West | Middle Harwood Union Middle/High |
|---|---|
| Elementary Warren Village School | High Harwood Union Middle/High |
| Heat Fuel Gas-LP/Bottle | Excluded Chandelier over dining table |
|---|---|
| Heating/Cool Baseboard, In Floor, Radiant | Negotiable |
| Sewer 500 Gallon, Concrete, Private, Pump Up, Septic | Parcel Access ROW No |
| Water Drilled Well, Private | ROW for Other Parcel Yes |
| Water Heater Off Boiler | Financing |
| Cable Co WCVT | Documents Deed, Property Disclosure, Septic Design |
| Electric Circuit Breaker(s) | Tax ID 69021911805 |

† The remarks published on this webpage originate from Listed By Erik Reisner of Mad River Valley Real Estate via the PrimeMLS IDX Program and do not represent the views and opinions of Coldwell Banker Hickok & Boardman. Coldwell Banker Hickok & Boardman cannot be held responsible for possible violations of copyright resulting from the posting of any data from the PrimeMLS IDX Program.

 Back to Search Results
Back to Search Results










