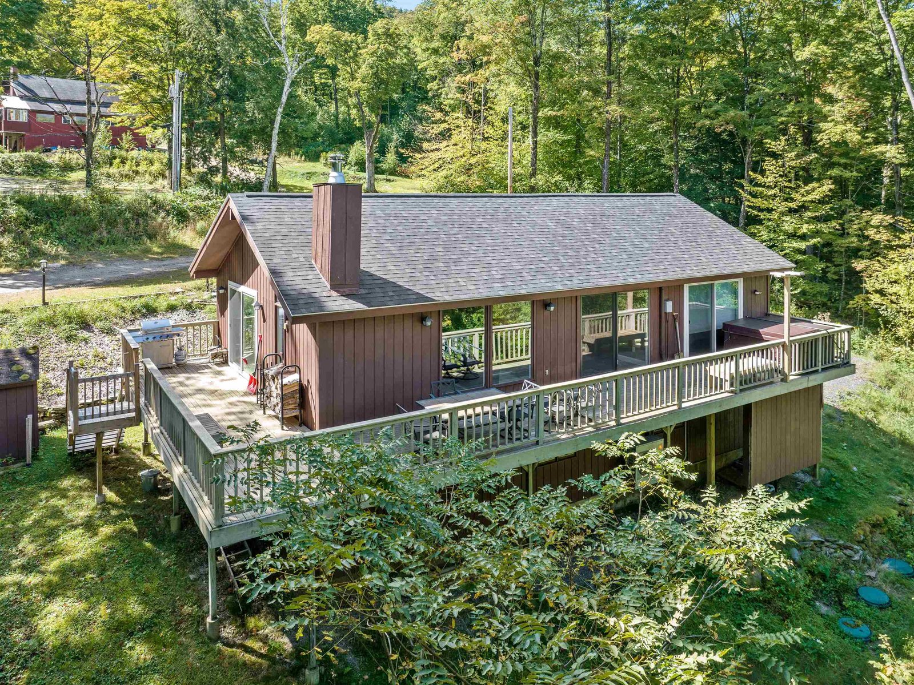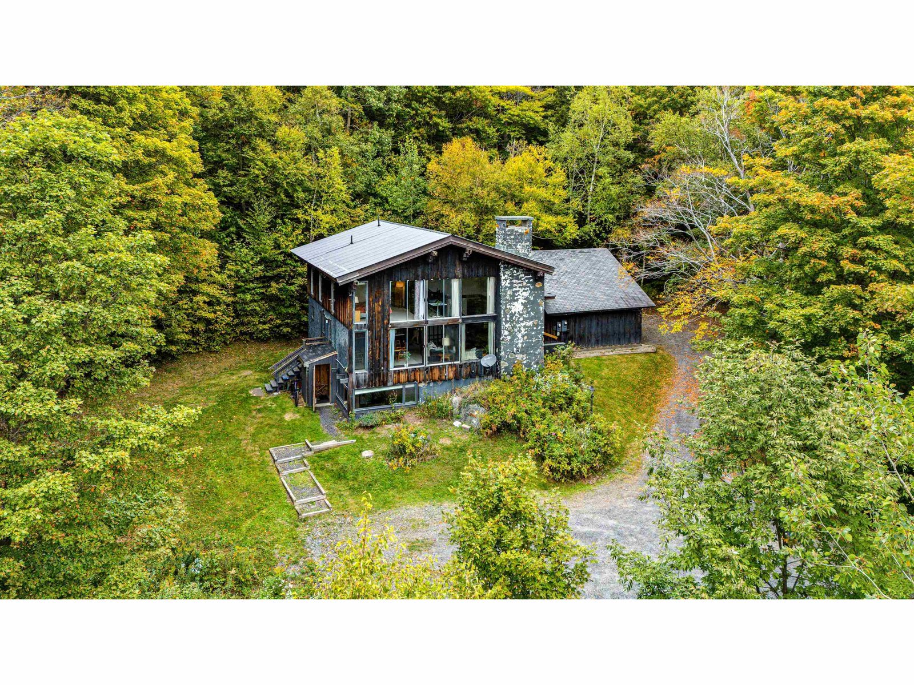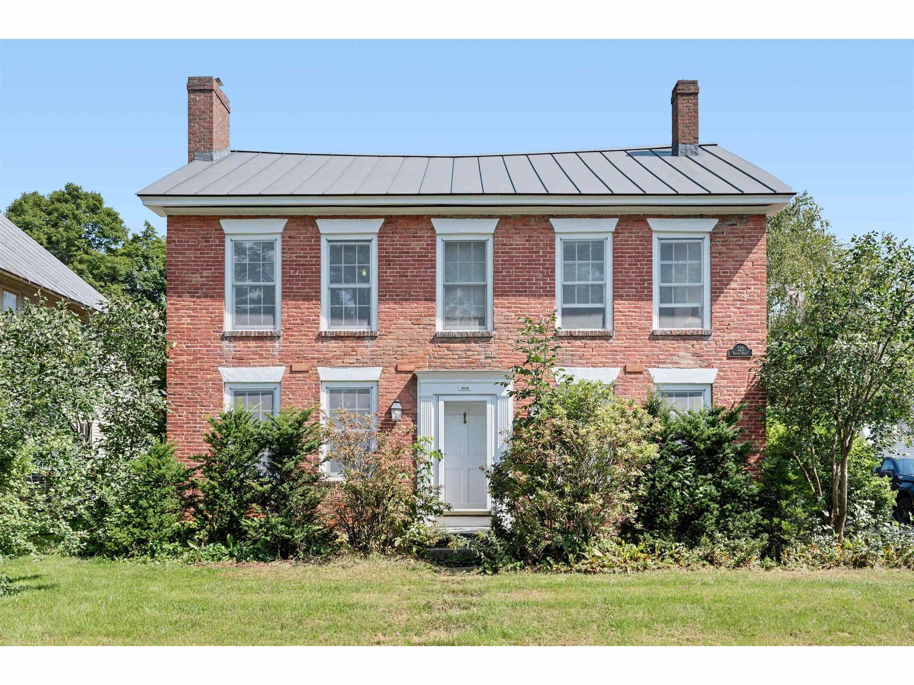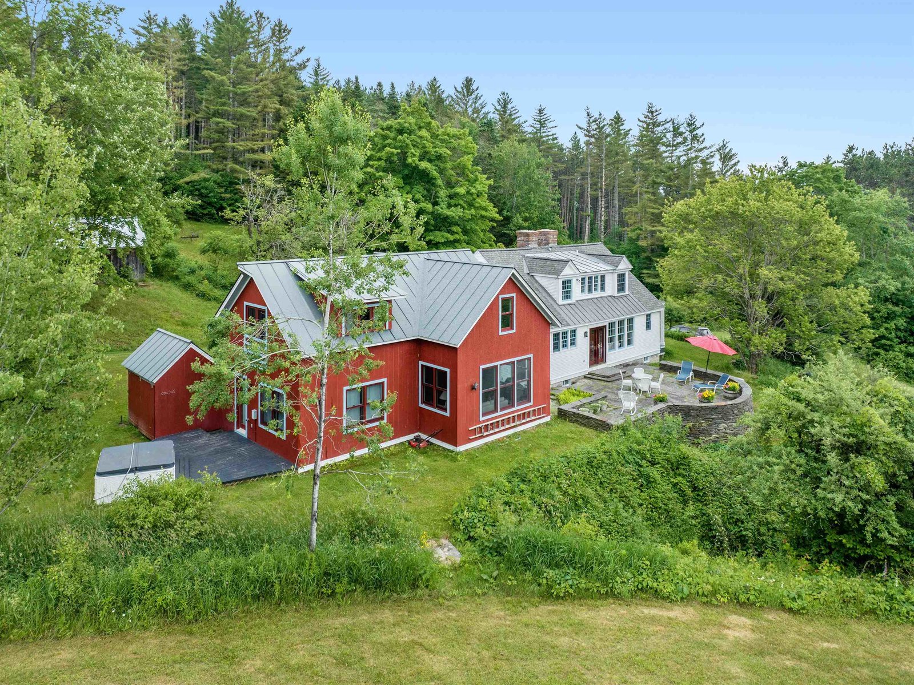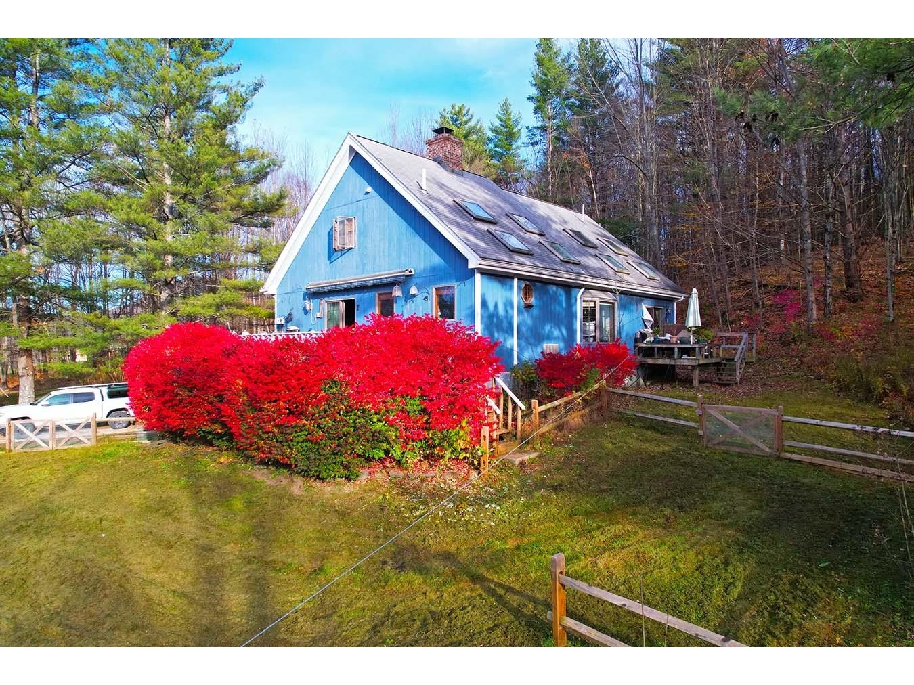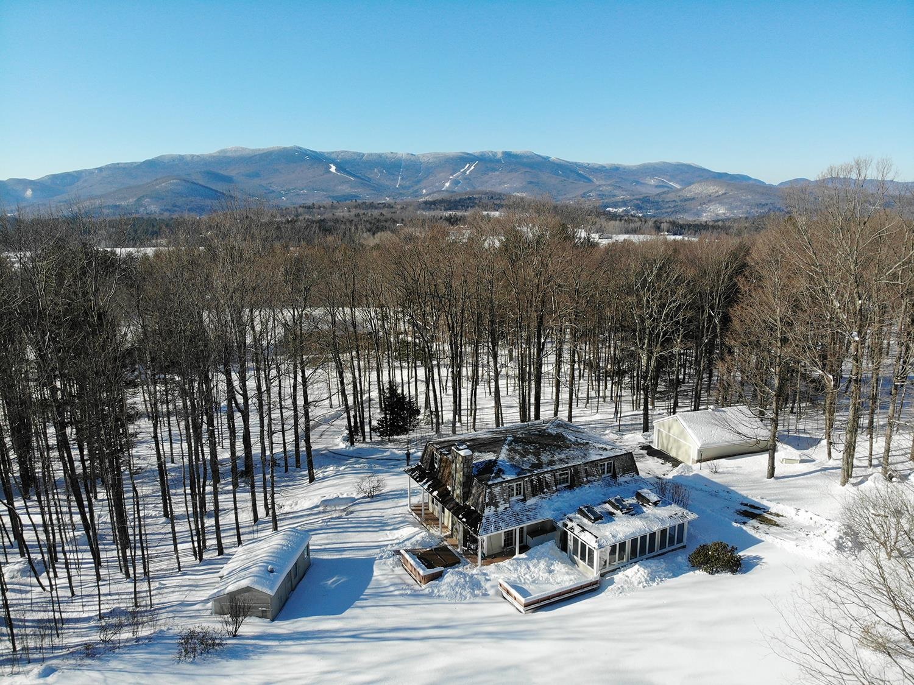Sold Status
$975,000 Sold Price
House Type
4 Beds
3 Baths
3,124 Sqft
Sold By Vermont Real Estate Company
Similar Properties for Sale
Request a Showing or More Info

Call: 802-863-1500
Mortgage Provider
Mortgage Calculator
$
$ Taxes
$ Principal & Interest
$
This calculation is based on a rough estimate. Every person's situation is different. Be sure to consult with a mortgage advisor on your specific needs.
Washington County
This impeccably maintained and beautifully designed French Country Style home sits nestled in one of the most tranquil and desirable locations in the Mad River Valley. Enjoy the 3.6 well-landscaped acres while relaxing on the attached patio with a sunken hot tub and plenty of room for entertaining, or just spend the afternoon lounging and laughing by the pool. The interior is warm and welcoming with a light filled all-season sunroom connected to a perfectly planned kitchen featuring Danby Marble countertops, convenient island/breakfast counter, wonderful pantry with plenty of storage, and a wine cooler. The living room and step-down dining area create a soothing flow punctuated by stunning craftsmanship, clean lines, wood burning fireplace, and tasteful built-in cabinetry. A three-quarter bath, den, and mudroom complete the first floor. There are four meticulously cared for bedrooms and two bathrooms on the second floor. The main bedroom has an ensuite bathroom, full walk-in closet, and specially designed archway adding character to the sleeping area. The three additional bedrooms are simply elegant with painted pine floors, beadboard accents, natural light, ample closet space, and built-in storage. These rooms share a full bathroom and laundry area. Just minutes away from Blueberry Lake, the Villages and amenities of Warren and Waitsfield, and Sugarbush Resort, this is an ideal primary or second-home property in the heart of the Mad River Valley. †
Property Location
Property Details
| Sold Price $975,000 | Sold Date May 31st, 2022 | |
|---|---|---|
| List Price $1,025,000 | Total Rooms 9 | List Date Aug 25th, 2021 |
| Cooperation Fee Unknown | Lot Size 3.6 Acres | Taxes $11,514 |
| MLS# 4879279 | Days on Market 1184 Days | Tax Year 2021 |
| Type House | Stories 2 | Road Frontage |
| Bedrooms 4 | Style Other, Rural | Water Frontage |
| Full Bathrooms 1 | Finished 3,124 Sqft | Construction No, Existing |
| 3/4 Bathrooms 2 | Above Grade 3,124 Sqft | Seasonal No |
| Half Bathrooms 0 | Below Grade 0 Sqft | Year Built 1979 |
| 1/4 Bathrooms 0 | Garage Size 2 Car | County Washington |
| Interior FeaturesBlinds, Ceiling Fan, Dining Area, Draperies, Fireplace - Wood, Hearth, Kitchen Island, Living/Dining, Primary BR w/ BA, Natural Light, Natural Woodwork, Laundry - 2nd Floor |
|---|
| Equipment & AppliancesCompactor, Cook Top-Electric, Dishwasher, Disposal, Double Oven, Dryer, Washer, Trash Compactor, Microwave, Wine Cooler, Wall AC Units, CO Detector, Dehumidifier, Smoke Detector, Smoke Detector |
| Sunroom 25'x19'3", 1st Floor | Kitchen 16'8"x15'5", 1st Floor | Living Room 16'8"x18'1", 1st Floor |
|---|---|---|
| Dining Room 14'5"x11', 1st Floor | Den 12'2"x11'10", 1st Floor | Primary Bedroom 16'5"x11'1", 2nd Floor |
| Bedroom 16'5"x11'2", 2nd Floor | Bedroom 16'1"x10'2", 2nd Floor | Bedroom 16'1"x11'1", 2nd Floor |
| ConstructionWood Frame |
|---|
| BasementInterior, Sump Pump, Storage Space, Crawl Space, Unfinished, Interior Stairs, Gravel, Interior Access |
| Exterior FeaturesGarden Space, Hot Tub, Natural Shade, Outbuilding, Patio, Pool - In Ground, Porch, Storage, Window Screens, Windows - Double Pane |
| Exterior Shingle, Wood, Clapboard, Cedar | Disability Features |
|---|---|
| Foundation Slab w/Frst Wall, Concrete | House Color Cream |
| Floors Carpet, Ceramic Tile, Wood | Building Certifications |
| Roof Shingle-Asphalt, Membrane | HERS Index |
| DirectionsFollow East Warren Road to Roth Road. Turn onto Roth Road and continue straight onto Green Mountain Drive after Roth Road veers to the left. 186 Green Mountain Drive is the last driveway on the left. |
|---|
| Lot DescriptionUnknown, Level, Wooded, Landscaped, Country Setting, Wooded, Privately Maintained, Valley, Rural Setting, Near Paths, Near Skiing, Neighborhood, Valley |
| Garage & Parking Detached, Auto Open, 2 Parking Spaces, Parking Spaces 2 |
| Road Frontage | Water Access |
|---|---|
| Suitable Use | Water Type |
| Driveway Paved | Water Body |
| Flood Zone No | Zoning Rural Residential |
| School District Washington West | Middle Harwood Union Middle/High |
|---|---|
| Elementary Warren Elementary School | High Harwood Union High School |
| Heat Fuel Wood, Oil | Excluded |
|---|---|
| Heating/Cool Multi Zone, Hot Water, Baseboard | Negotiable |
| Sewer 1000 Gallon, Private, Leach Field, Concrete | Parcel Access ROW |
| Water Private, Drilled Well | ROW for Other Parcel |
| Water Heater On Demand, Oil | Financing |
| Cable Co Waitsfield Cable | Documents Survey, Property Disclosure, Deed, Survey |
| Electric Circuit Breaker(s), 200 Amp | Tax ID 690-219-11000 |

† The remarks published on this webpage originate from Listed By of - david@sugarbushre.com via the PrimeMLS IDX Program and do not represent the views and opinions of Coldwell Banker Hickok & Boardman. Coldwell Banker Hickok & Boardman cannot be held responsible for possible violations of copyright resulting from the posting of any data from the PrimeMLS IDX Program.

 Back to Search Results
Back to Search Results