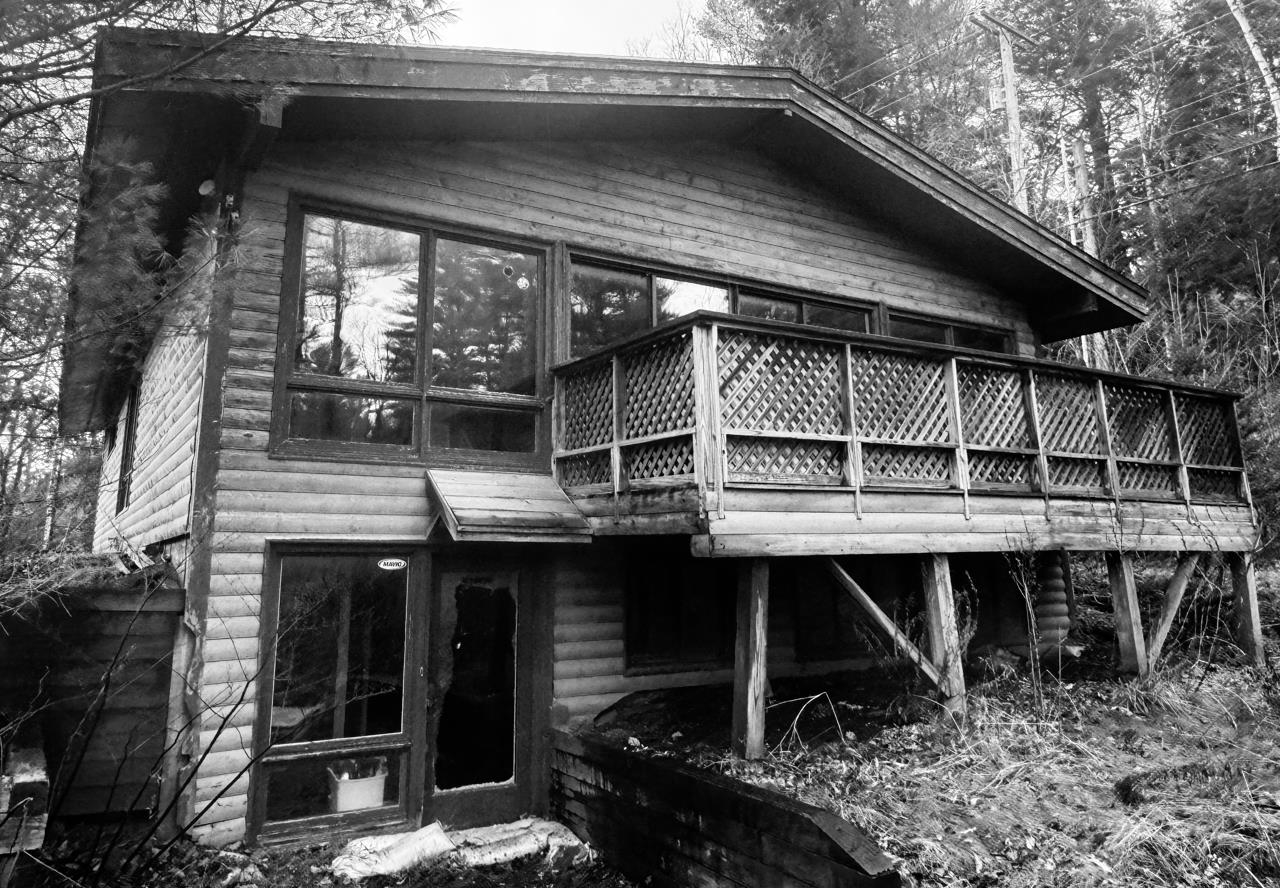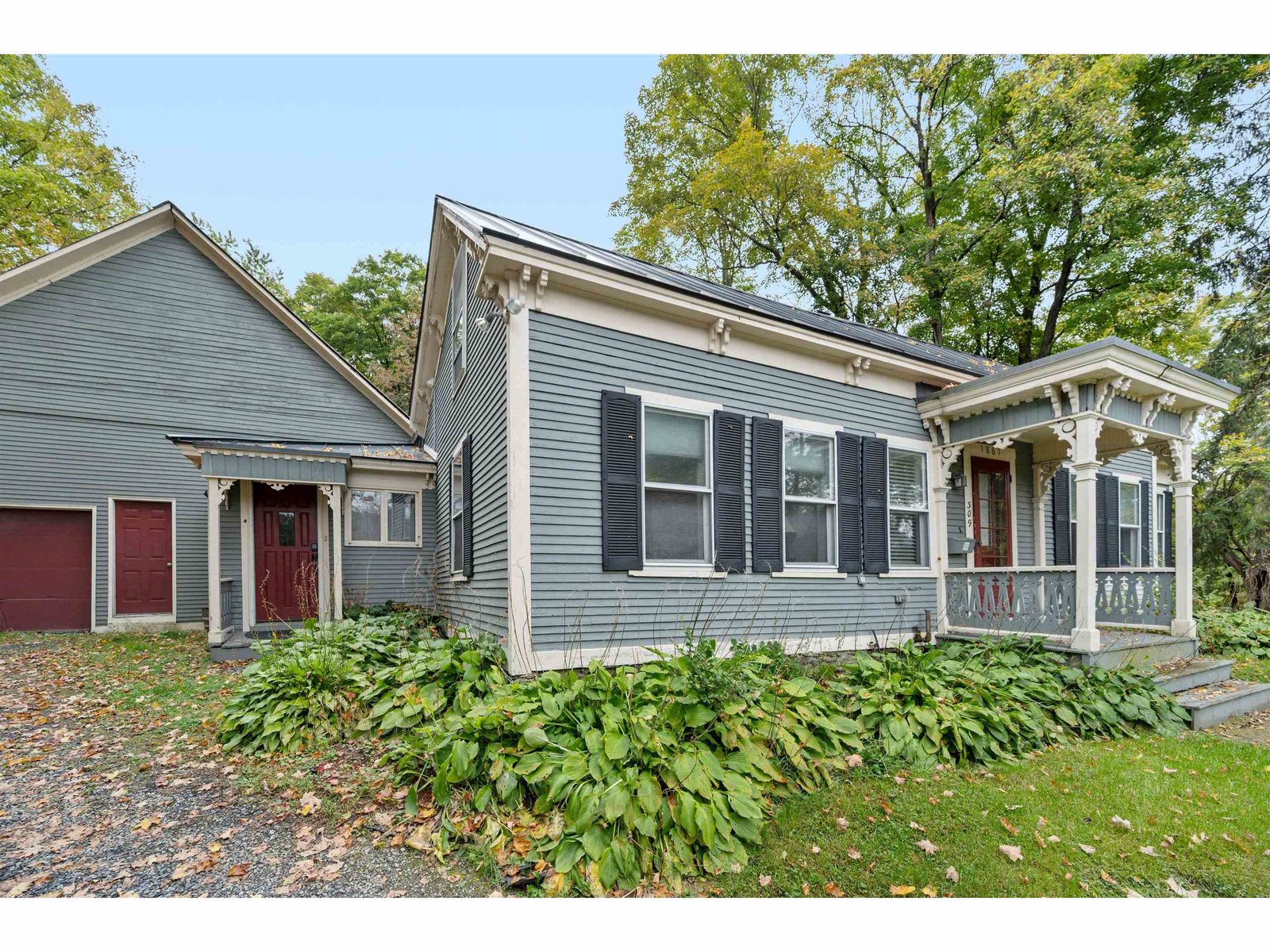Sold Status
$268,500 Sold Price
House Type
5 Beds
4 Baths
2,403 Sqft
Sold By KW Vermont- Mad River Valley
Similar Properties for Sale
Request a Showing or More Info

Call: 802-863-1500
Mortgage Provider
Mortgage Calculator
$
$ Taxes
$ Principal & Interest
$
This calculation is based on a rough estimate. Every person's situation is different. Be sure to consult with a mortgage advisor on your specific needs.
Washington County
Rare five bedroom 4 bathroom ski getaway three minutes from the lifts at Sugarbush's Lincoln Peak listed under $300k and well below the $312,500 town assessment. Log home with two floors, two or three bedrooms up, two or three down with a single bay garage and winter views of the Sugarbush trails. Long west facing deck, large slate hearth and woodburning fireplace to warm up to apres ski and the cold, snowy Vermont escapes. Small dining area, new laminate wood kitchen floor, renovated upstairs bathroom with European flair and emerald shower tile detail, custom shower head. Great room for gatherings, entry hall firewood storage. Tune your skis in the garage and take a cedar sauna to soothe after your Sugarbush and Mad River Valley adventures. Renovate to take it to the next level or enjoy this simple rustic escape as it is. Mad River Glen less than 15 minutes. Escape from the city, pack friends and family in and celebrate far from home. †
Property Location
Property Details
| Sold Price $268,500 | Sold Date May 26th, 2017 | |
|---|---|---|
| List Price $285,000 | Total Rooms 10 | List Date Aug 5th, 2016 |
| Cooperation Fee Unknown | Lot Size 1 Acres | Taxes $6,219 |
| MLS# 4508385 | Days on Market 3032 Days | Tax Year 2016 |
| Type House | Stories 2 | Road Frontage 240 |
| Bedrooms 5 | Style Log | Water Frontage |
| Full Bathrooms 2 | Finished 2,403 Sqft | Construction , Existing |
| 3/4 Bathrooms 1 | Above Grade 1,547 Sqft | Seasonal No |
| Half Bathrooms 1 | Below Grade 856 Sqft | Year Built 1960 |
| 1/4 Bathrooms 0 | Garage Size 1 Car | County Washington |
| Interior FeaturesDining Area, Fireplace - Wood, Furnished, Hearth, Natural Woodwork, Window Treatment, Laundry - 1st Floor |
|---|
| Equipment & AppliancesMicrowave, Washer, Dishwasher, Range-Electric, Refrigerator, Exhaust Hood, Dryer, CO Detector |
| Kitchen 9.11 15.4, 2nd Floor | Dining Room 8.9 11.4, 2nd Floor | Living Room 15.6 x 28, 2nd Floor |
|---|---|---|
| Family Room 1st Floor | Office/Study 7.2 x 9.10, 1st Floor | Mudroom 1st Floor |
| Primary Bedroom 11.2 x 11.15, 2nd Floor | Bedroom 11.2 x 11.5, 2nd Floor | Bedroom 11 x 11.10, 2nd Floor |
| Bedroom 10.2 x 10.6, 1st Floor | Bedroom 10.4 x 10.6, 1st Floor | Other 6.10 x 7.7, 1st Floor |
| Other 6.10 x 9, 1st Floor | Other 14.2 x 20.4, 1st Floor | Bath - Full 1st Floor |
| Bath - Full 2nd Floor | Bath - 3/4 1st Floor | Bath - 1/2 2nd Floor |
| ConstructionWood Frame |
|---|
| BasementWalkout, Concrete, Interior Stairs, Daylight, Storage Space, Full, Partially Finished |
| Exterior FeaturesDeck |
| Exterior Wood | Disability Features |
|---|---|
| Foundation Slab w/Frst Wall, Concrete | House Color |
| Floors Manufactured, Carpet, Slate/Stone | Building Certifications |
| Roof Shingle-Asphalt | HERS Index |
| Directions3 Minutes to the lifts @ Sugarbush! From the Sugarbush parking lot drive just under a mile down the Sugarbush Access Road, turn left (north) onto German Flats. Sugarbush Woods Road is the second left just under a quarter of a mile from the Access Road. House is 2 tenths of a mile up Sugarbush Woods. |
|---|
| Lot Description, Mountain View, Country Setting, Ski Area, Landscaped, Wooded, Valley |
| Garage & Parking Under, , 1 Parking Space |
| Road Frontage 240 | Water Access |
|---|---|
| Suitable Use | Water Type |
| Driveway Dirt, Gravel | Water Body |
| Flood Zone No | Zoning Vacation Res |
| School District Washington West | Middle Harwood Union Middle/High |
|---|---|
| Elementary Warren Elementary School | High Harwood Union High School |
| Heat Fuel Oil | Excluded |
|---|---|
| Heating/Cool None, Hot Water, Baseboard, Space Heater | Negotiable |
| Sewer Septic, Private | Parcel Access ROW |
| Water Drilled Well, Private | ROW for Other Parcel |
| Water Heater Electric, Tank | Financing |
| Cable Co Waitsfield Cable | Documents Deed, Property Disclosure |
| Electric Circuit Breaker(s) | Tax ID 690-219-11027 |

† The remarks published on this webpage originate from Listed By Clayton-Paul Cormier of Maple Sweet Real Estate via the PrimeMLS IDX Program and do not represent the views and opinions of Coldwell Banker Hickok & Boardman. Coldwell Banker Hickok & Boardman cannot be held responsible for possible violations of copyright resulting from the posting of any data from the PrimeMLS IDX Program.

 Back to Search Results
Back to Search Results










