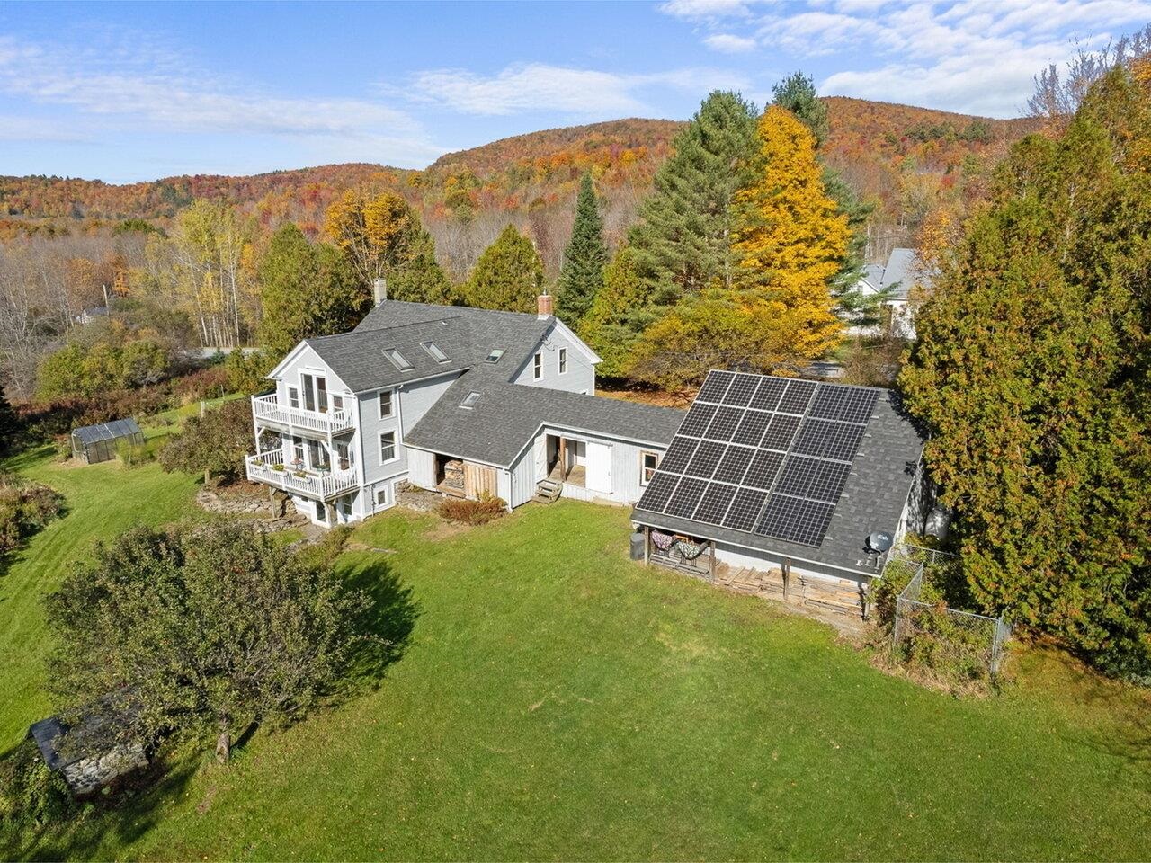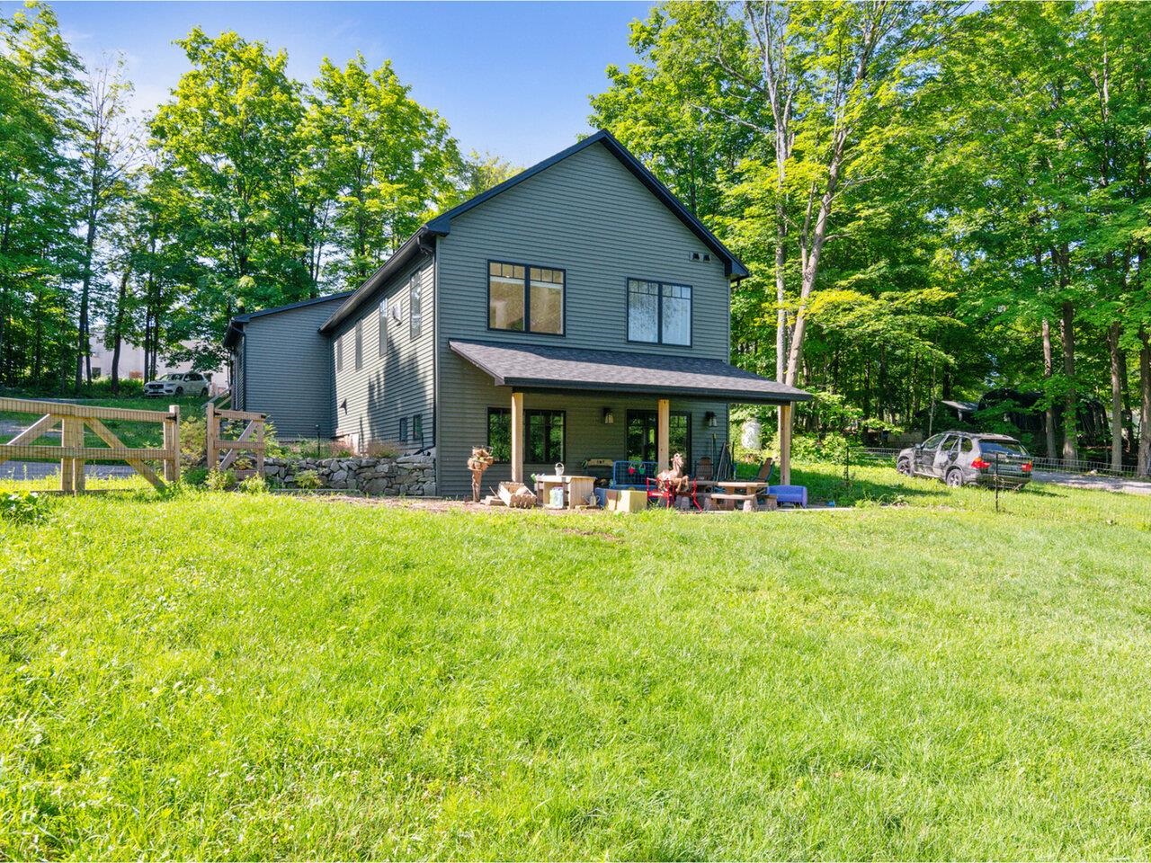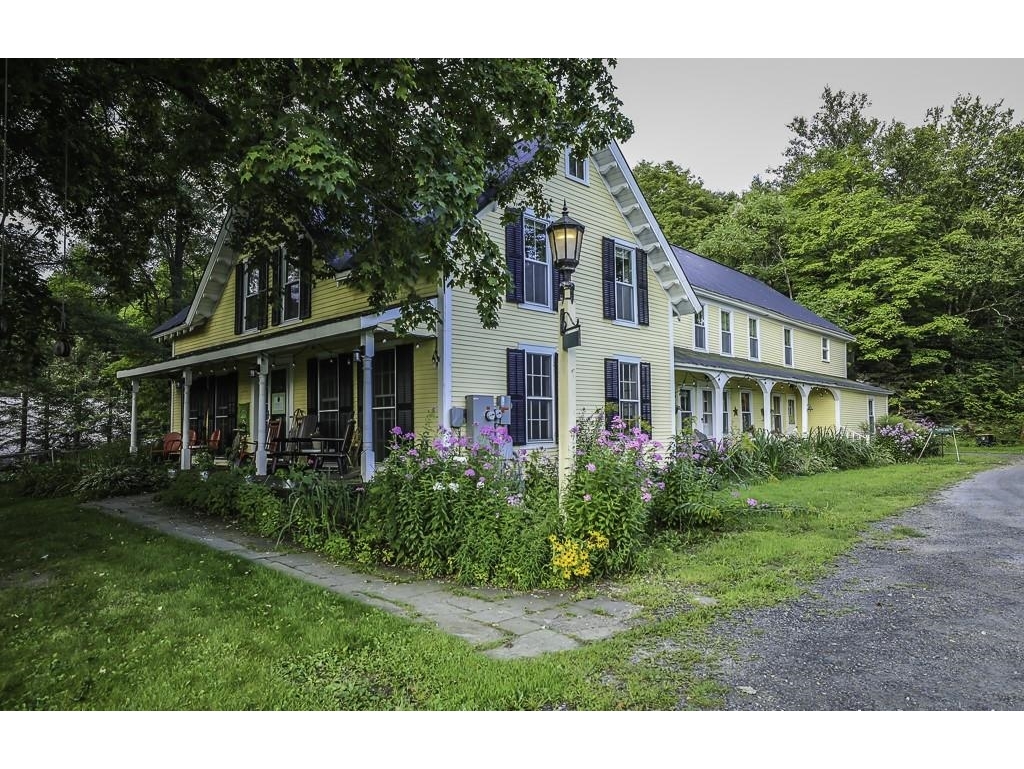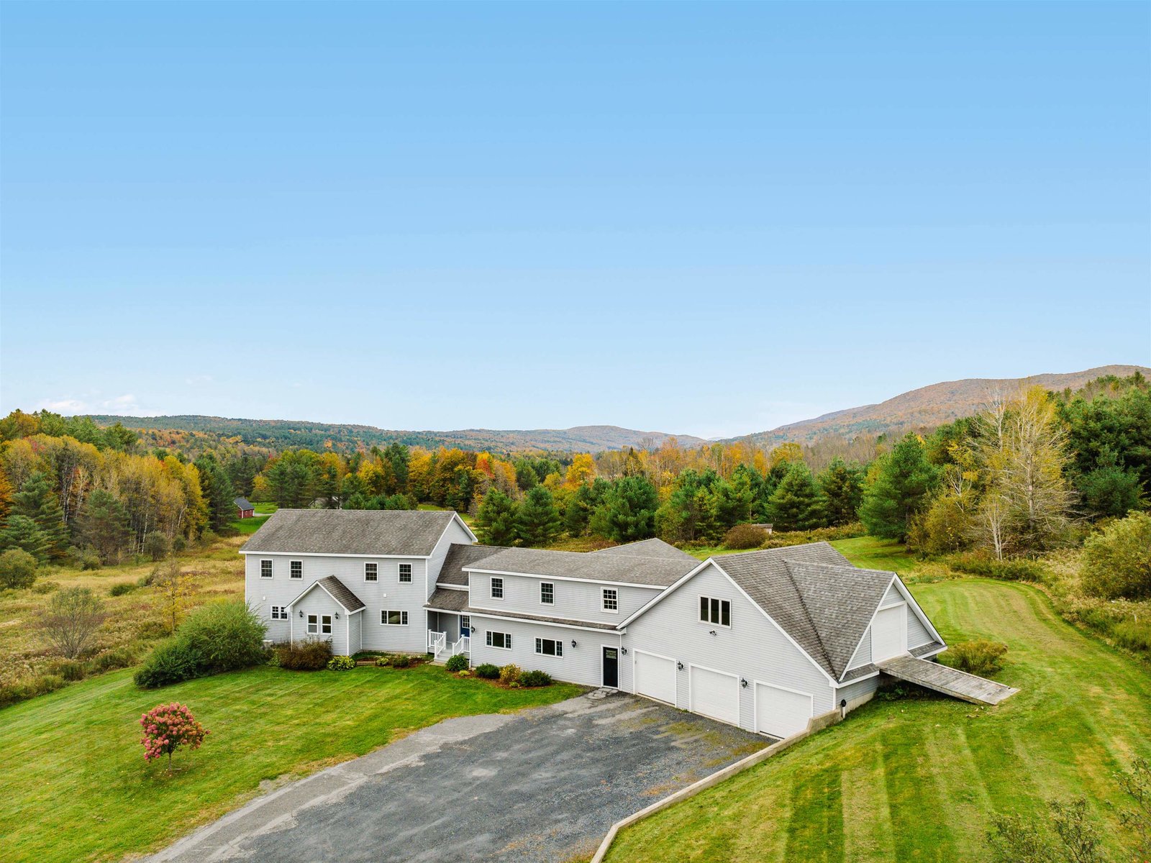Sold Status
$685,000 Sold Price
House Type
5 Beds
5 Baths
7,872 Sqft
Sold By
Similar Properties for Sale
Request a Showing or More Info

Call: 802-863-1500
Mortgage Provider
Mortgage Calculator
$
$ Taxes
$ Principal & Interest
$
This calculation is based on a rough estimate. Every person's situation is different. Be sure to consult with a mortgage advisor on your specific needs.
Washington County
Light filled contemporary! Lovely private wooded setting just minutes to Sugarbush Resort and Robert Trent Jones golf course. Wonderful home for entertaining with updated chef's kitchen, great room with cathedral ceilings and cherry floors,with verde marble inlay,three fireplaces, one with antique mantle and two wood burning stoves.Full finished basement. Intriguing details throughout! Professionally landscaped with extensive stone work, gorgeous perennial gardens surrounding a picturesque pond, and a fabulous, year round brook. The property has been fastidiously maintained and features an in law/caretaker apartment with an excellent rental history ($8K net summer 2019). †
Property Location
Property Details
| Sold Price $685,000 | Sold Date Sep 8th, 2020 | |
|---|---|---|
| List Price $695,000 | Total Rooms 12 | List Date Jan 27th, 2020 |
| Cooperation Fee Unknown | Lot Size 10 Acres | Taxes $16,511 |
| MLS# 4791601 | Days on Market 1760 Days | Tax Year 2019 |
| Type House | Stories 2 | Road Frontage 550 |
| Bedrooms 5 | Style Contemporary | Water Frontage |
| Full Bathrooms 4 | Finished 7,872 Sqft | Construction No, Existing |
| 3/4 Bathrooms 0 | Above Grade 5,370 Sqft | Seasonal No |
| Half Bathrooms 1 | Below Grade 2,502 Sqft | Year Built 1975 |
| 1/4 Bathrooms 0 | Garage Size 3 Car | County Washington |
| Interior FeaturesCathedral Ceiling, Ceiling Fan, Dining Area, Fireplace - Wood, Fireplaces - 3+, Hearth, In-Law/Accessory Dwelling, In-Law Suite, Kitchen Island, Primary BR w/ BA, Natural Woodwork, Skylight, Soaking Tub |
|---|
| Equipment & AppliancesCompactor, Microwave, Dishwasher, Refrigerator, Exhaust Hood, Smoke Detector, CO Detector, Security System, Wood Stove, Stove - Wood |
| Kitchen 14 x 18, 1st Floor | Dining Room 16 x 20, 1st Floor | Living Room 28 x 28, 1st Floor |
|---|---|---|
| Family Room 12 x 16, Basement | Office/Study 2nd Floor | Primary Bedroom 20 x 20, 2nd Floor |
| Bedroom 12 x 16, 2nd Floor | Bedroom 12 x 14, 1st Floor |
| ConstructionWood Frame |
|---|
| BasementInterior, Interior Stairs, Locked Storage Space, Concrete, Full, Finished |
| Exterior FeaturesBalcony, Deck, Fence - Dog, Patio |
| Exterior Wood | Disability Features |
|---|---|
| Foundation Concrete | House Color grey |
| Floors Tile, Slate/Stone, Carpet, Ceramic Tile, Hardwood, Marble | Building Certifications |
| Roof Standing Seam | HERS Index |
| DirectionsRt 100 to West Hill Road. Third driveway on left after the West Hill B&B, bear left. |
|---|
| Lot Description, Pond, Water View, Secluded, Landscaped, Sloping, Deed Restricted, Rural Setting |
| Garage & Parking Attached, Auto Open, Direct Entry, 3 Parking Spaces |
| Road Frontage 550 | Water Access |
|---|---|
| Suitable Use | Water Type Brook/Stream |
| Driveway Gravel, Dirt | Water Body |
| Flood Zone Unknown | Zoning rr |
| School District Washington West | Middle Harwood Union Middle/High |
|---|---|
| Elementary | High Harwood Union High School |
| Heat Fuel Wood, Gas-LP/Bottle | Excluded |
|---|---|
| Heating/Cool None, Stove, Radiant, Baseboard, Hot Water | Negotiable |
| Sewer 1000 Gallon, Private, Leach Field, Septic, Concrete | Parcel Access ROW |
| Water Private, Drilled Well | ROW for Other Parcel |
| Water Heater Off Boiler, Gas-Lp/Bottle | Financing |
| Cable Co | Documents Septic Design, Survey, Property Disclosure, Plot Plan, Deed |
| Electric 200 Amp | Tax ID 690-219-10619 |

† The remarks published on this webpage originate from Listed By Lisa Jenison of Sugarbush Real Estate - ljenison@madriver.com via the PrimeMLS IDX Program and do not represent the views and opinions of Coldwell Banker Hickok & Boardman. Coldwell Banker Hickok & Boardman cannot be held responsible for possible violations of copyright resulting from the posting of any data from the PrimeMLS IDX Program.

 Back to Search Results
Back to Search Results










