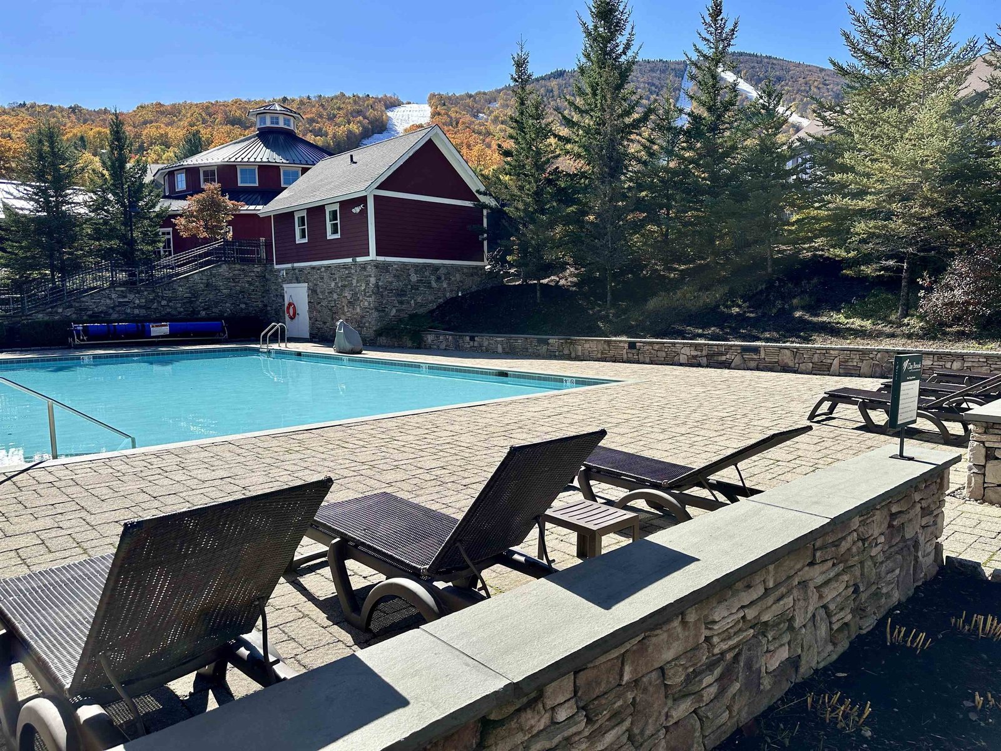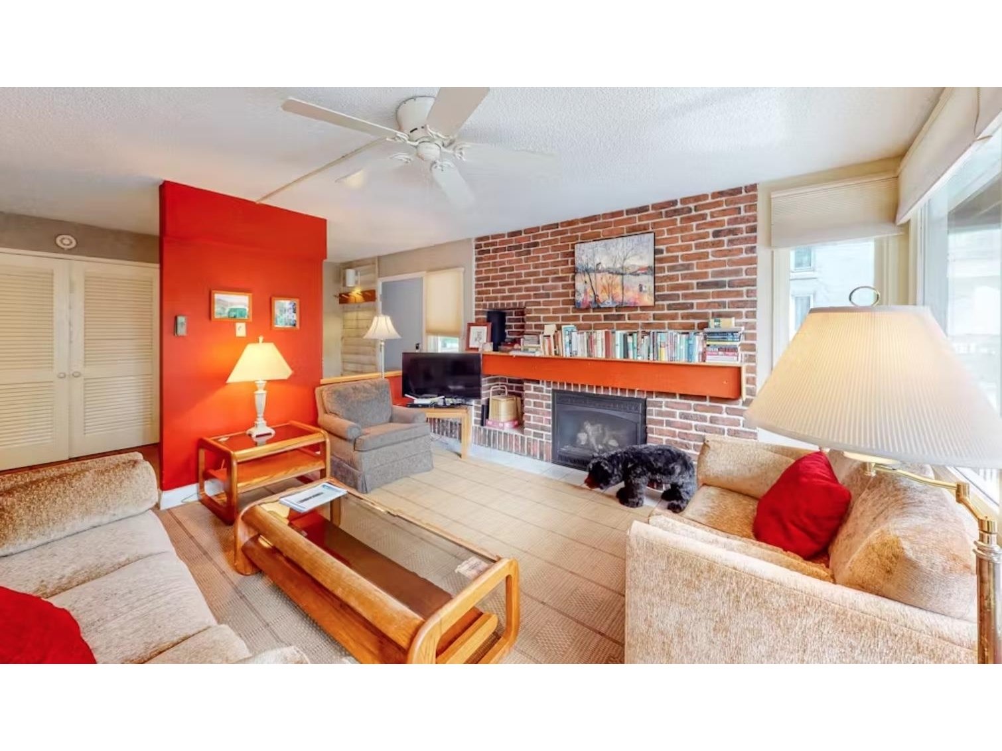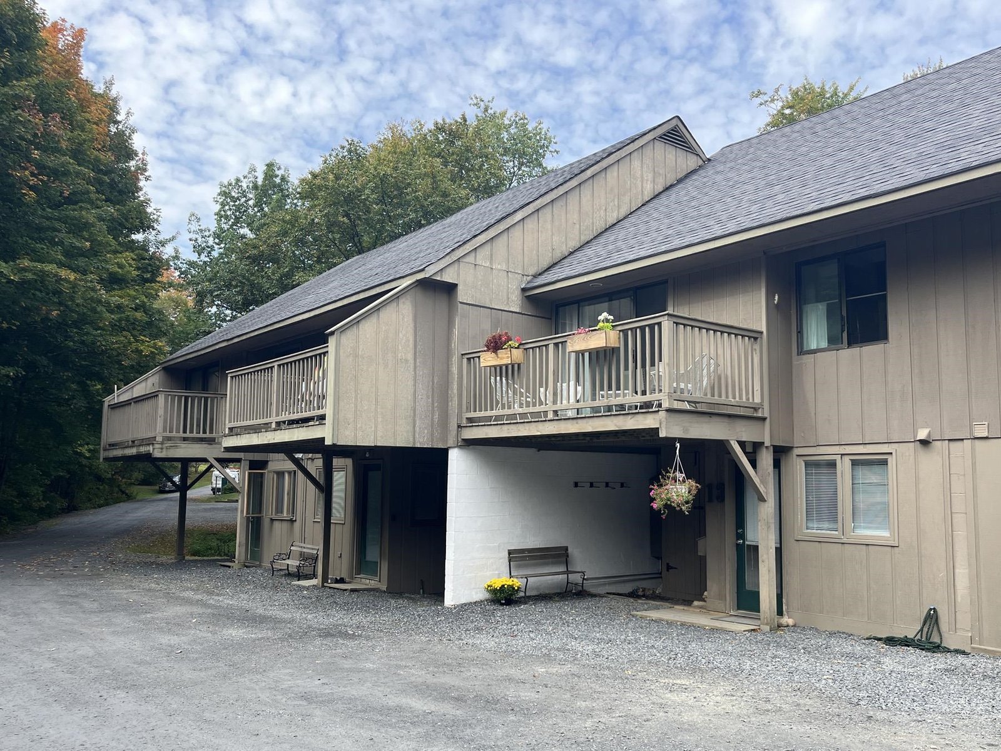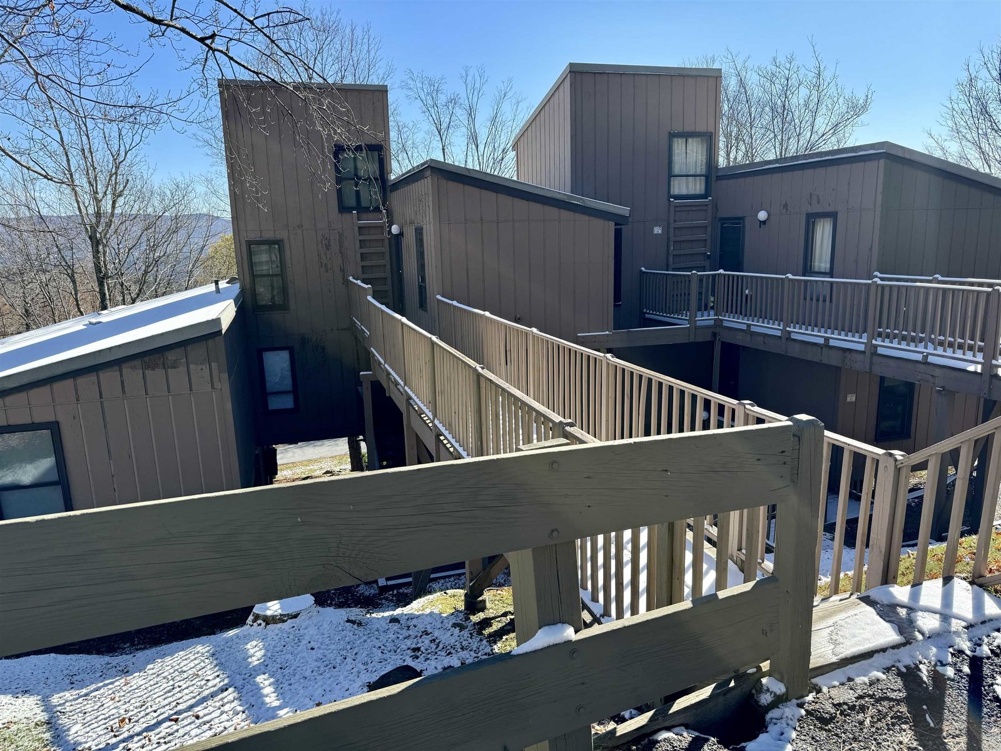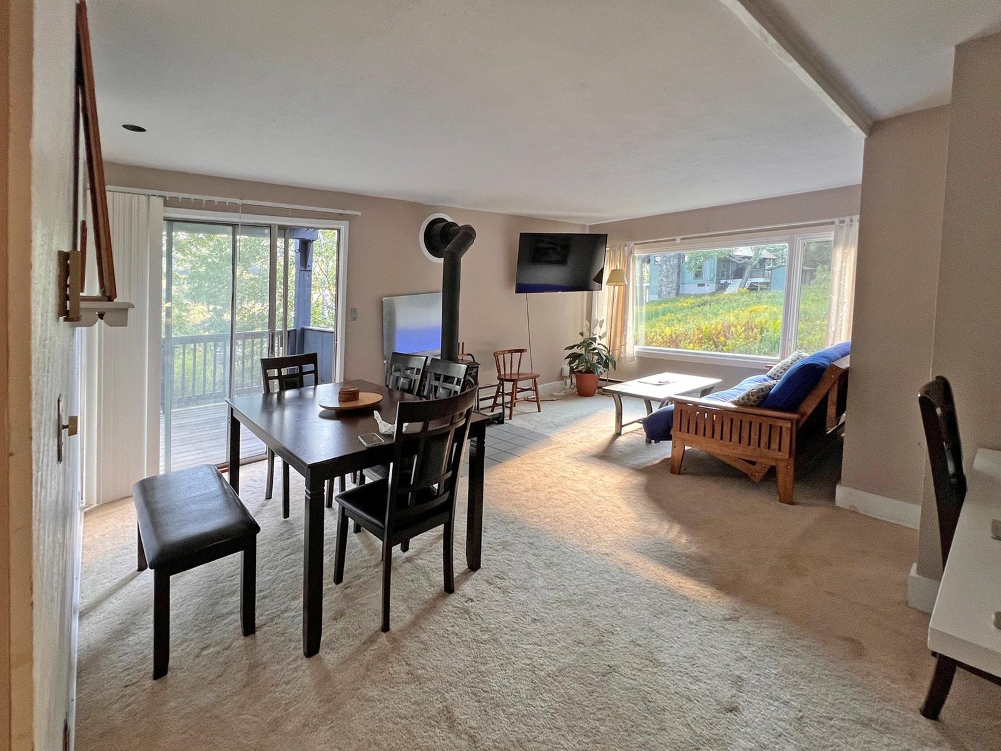2 South Village Road, Unit 2 Warren, Vermont 05674 MLS# 4705101
 Back to Search Results
Next Property
Back to Search Results
Next Property
Sold Status
$315,000 Sold Price
Condo Type
3 Beds
3 Baths
1,640 Sqft
Sold By KW Vermont- Mad River Valley
Similar Properties for Sale
Request a Showing or More Info

Call: 802-863-1500
Mortgage Provider
Mortgage Calculator
$
$ Taxes
$ Principal & Interest
$
This calculation is based on a rough estimate. Every person's situation is different. Be sure to consult with a mortgage advisor on your specific needs.
Washington County
Georgeous unit close to ski trails. Enojy the luxury of a single home feeling with the convenience of condominium amenities and maintainence. Thes 3 bedroom 3 bath unit is extremely well maintained. New gas stove in living room, new oversize hot water so there plenty for everyone and upgraded kitchen. Extremely well decorated with a warm and cozy feeling throughout yet can definitely handle a group. Fantastic rental history. †
Property Location
Property Details
| Sold Price $315,000 | Sold Date Dec 12th, 2018 | |
|---|---|---|
| List Price $325,000 | Total Rooms 6 | List Date Jul 5th, 2018 |
| Cooperation Fee Unknown | Lot Size NA | Taxes $4,813 |
| MLS# 4705101 | Days on Market 2331 Days | Tax Year 2017 |
| Type Condo | Stories 2 | Road Frontage |
| Bedrooms 3 | Style Contemporary | Water Frontage |
| Full Bathrooms 2 | Finished 1,640 Sqft | Construction No, Existing |
| 3/4 Bathrooms 1 | Above Grade 1,640 Sqft | Seasonal No |
| Half Bathrooms 0 | Below Grade 0 Sqft | Year Built 1981 |
| 1/4 Bathrooms 0 | Garage Size Car | County Washington |
| Interior FeaturesCathedral Ceiling, Fireplace - Gas, Furnished, Kitchen Island, Living/Dining, Primary BR w/ BA, Natural Light, Skylight, Window Treatment, Laundry - 2nd Floor |
|---|
| Equipment & AppliancesRefrigerator, Microwave, Refrigerator, Stove - Electric, , Gas Heat Stove |
| Association South Village | Amenities Club House, Pool - In-Ground, Tennis Court | Monthly Dues $651 |
|---|
| ConstructionStick Built Offsite |
|---|
| Basement |
| Exterior FeaturesDeck, Window Screens, Windows - Solar Shades |
| Exterior Wood Siding | Disability Features |
|---|---|
| Foundation Concrete | House Color white |
| Floors Carpet, Ceramic Tile, Vinyl, Wood | Building Certifications |
| Roof Shingle-Asphalt | HERS Index |
| DirectionsSugarbush Access Road to top. Turn left on to Inferno Road. South Village is second condominium complex on the right. Take first left in complex. Bear left at fork. Unit is at the end of the road. |
|---|
| Lot DescriptionUnknown, Ski Area, Wooded, Level, Country Setting |
| Garage & Parking , , On-Site |
| Road Frontage | Water Access |
|---|---|
| Suitable Use | Water Type |
| Driveway Paved | Water Body |
| Flood Zone Unknown | Zoning rur/res |
| School District Warren School District | Middle Harwood Union Middle/High |
|---|---|
| Elementary Warren Elementary School | High Harwood Union High School |
| Heat Fuel Electric, Gas-LP/Bottle | Excluded Being sold furnished except selected kitchen items, wall hangings, and a few articles of furniture of which list will be provided. |
|---|---|
| Heating/Cool Whole House Fan, Electric, Baseboard, Stove - Gas | Negotiable |
| Sewer Private | Parcel Access ROW |
| Water Private | ROW for Other Parcel |
| Water Heater Electric | Financing |
| Cable Co Waitsfield Cable | Documents |
| Electric 150 Amp, Fuses | Tax ID 69-219-12210 |

† The remarks published on this webpage originate from Listed By Donna Cusson of via the PrimeMLS IDX Program and do not represent the views and opinions of Coldwell Banker Hickok & Boardman. Coldwell Banker Hickok & Boardman cannot be held responsible for possible violations of copyright resulting from the posting of any data from the PrimeMLS IDX Program.

