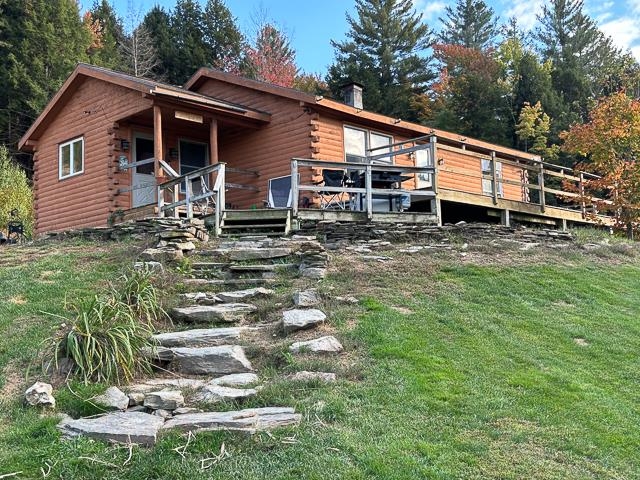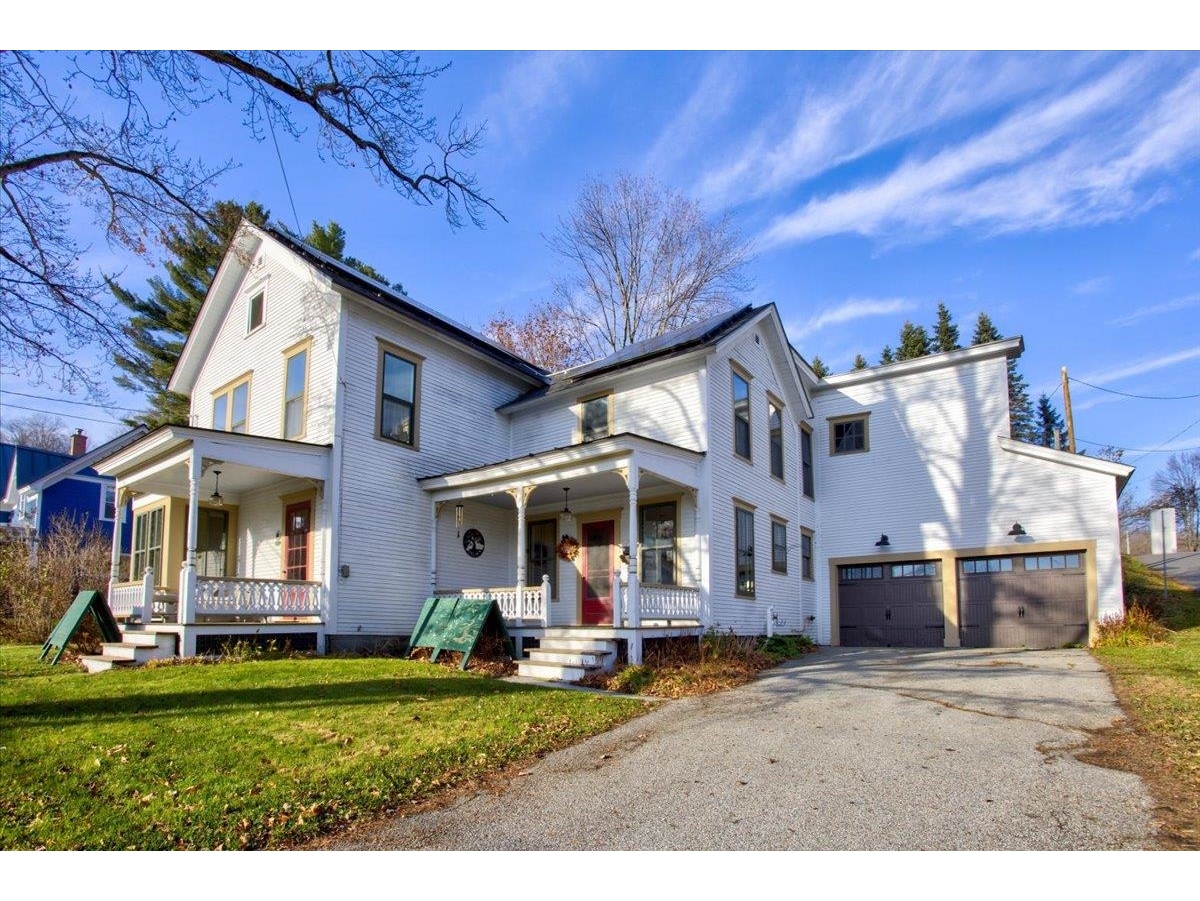Sold Status
$362,500 Sold Price
House Type
3 Beds
3 Baths
1,826 Sqft
Sold By White Moose Realty
Similar Properties for Sale
Request a Showing or More Info

Call: 802-863-1500
Mortgage Provider
Mortgage Calculator
$
$ Taxes
$ Principal & Interest
$
This calculation is based on a rough estimate. Every person's situation is different. Be sure to consult with a mortgage advisor on your specific needs.
Washington County
Beautifully custom built year round or second home in central Warren surrounded by woods, so conveniently located under ten minutes from the lifts at Sugarbush, Waitsfield and Warren. Tastefully renovated with attractive new micro tile kitchen back splash, Viking stainless gas oven range & new second floor hall railing, this comfortable house features luscious hardwood floors and a fantastic 2006 addition creating a large master bedroom on main with private twin vanity bathroom. Family room with wood style gas stove off mudroom, oversize attached garage including framed out & insulated second floor ready to finish. Deck off living room, Hot Springs hot tub to boot. Take wing and let the good times roll on Airport Road. †
Property Location
Property Details
| Sold Price $362,500 | Sold Date Jan 31st, 2014 | |
|---|---|---|
| List Price $382,500 | Total Rooms 6 | List Date Jul 6th, 2013 |
| Cooperation Fee Unknown | Lot Size 2.9 Acres | Taxes $6,478 |
| MLS# 4252628 | Days on Market 4156 Days | Tax Year 2012 |
| Type House | Stories 2 | Road Frontage 233 |
| Bedrooms 3 | Style Cape | Water Frontage |
| Full Bathrooms 1 | Finished 1,826 Sqft | Construction Existing |
| 3/4 Bathrooms 1 | Above Grade 1,826 Sqft | Seasonal No |
| Half Bathrooms 1 | Below Grade 0 Sqft | Year Built 1981 |
| 1/4 Bathrooms 0 | Garage Size 1 Car | County Washington |
| Interior FeaturesKitchen, Living Room, Office/Study, Natural Woodwork, Primary BR with BA, Kitchen/Living, Skylight, Laundry Hook-ups, 1 Stove, Alternative Heat Stove, DSL |
|---|
| Equipment & AppliancesDishwasher, Range-Gas, Refrigerator, Gas Heat Stove |
| Primary Bedroom 12 x 19 1st Floor | 2nd Bedroom 14 x 21 2nd Floor | 3rd Bedroom 10 x 12 |
|---|---|---|
| Living Room 13 x 19.6 | Kitchen 9.6 x 9.6 | Family Room 15 x 15 1st Floor |
| Half Bath 1st Floor | 3/4 Bath 1st Floor | Full Bath 2nd Floor |
| ConstructionWood Frame |
|---|
| BasementInterior, Bulkhead, Interior Stairs, Full |
| Exterior FeaturesDeck, Underground Utilities |
| Exterior Wood, Clapboard | Disability Features 1st Floor 3/4 Bathrm, 1st Flr Hard Surface Flr. |
|---|---|
| Foundation Concrete | House Color |
| Floors Carpet, Ceramic Tile, Hardwood | Building Certifications |
| Roof Shingle-Asphalt | HERS Index |
| DirectionsFrom the intersection of E. Warren & the Roxbury Mt Rd, take Airport Rd .7 mile, then turn R onto Airport Rd. Continue .8 mile passing the Warren Airport on R ending at driveway with sign marked "Lynn 2037". Bear R on driveway to house. |
|---|
| Lot DescriptionLevel, Ski Area, Sloping, Wooded, Rural Setting |
| Garage & Parking Attached, 1 Parking Space |
| Road Frontage 233 | Water Access |
|---|---|
| Suitable Use | Water Type |
| Driveway Dirt, Gravel | Water Body |
| Flood Zone Unknown | Zoning Res |
| School District Washington West | Middle Harwood Union Middle/High |
|---|---|
| Elementary Warren Elementary School | High Harwood Union High School |
| Heat Fuel Gas-LP/Bottle | Excluded |
|---|---|
| Heating/Cool Multi Zone, Radiant, In Floor, Multi Zone | Negotiable |
| Sewer Septic, Private | Parcel Access ROW |
| Water Shared, Drilled Well | ROW for Other Parcel |
| Water Heater Owned | Financing Conventional |
| Cable Co | Documents Survey, Building Permit, Property Disclosure |
| Electric Circuit Breaker(s) | Tax ID 690-219-10511 |

† The remarks published on this webpage originate from Listed By Clayton-Paul Cormier of Maple Sweet Real Estate via the PrimeMLS IDX Program and do not represent the views and opinions of Coldwell Banker Hickok & Boardman. Coldwell Banker Hickok & Boardman cannot be held responsible for possible violations of copyright resulting from the posting of any data from the PrimeMLS IDX Program.

 Back to Search Results
Back to Search Results










