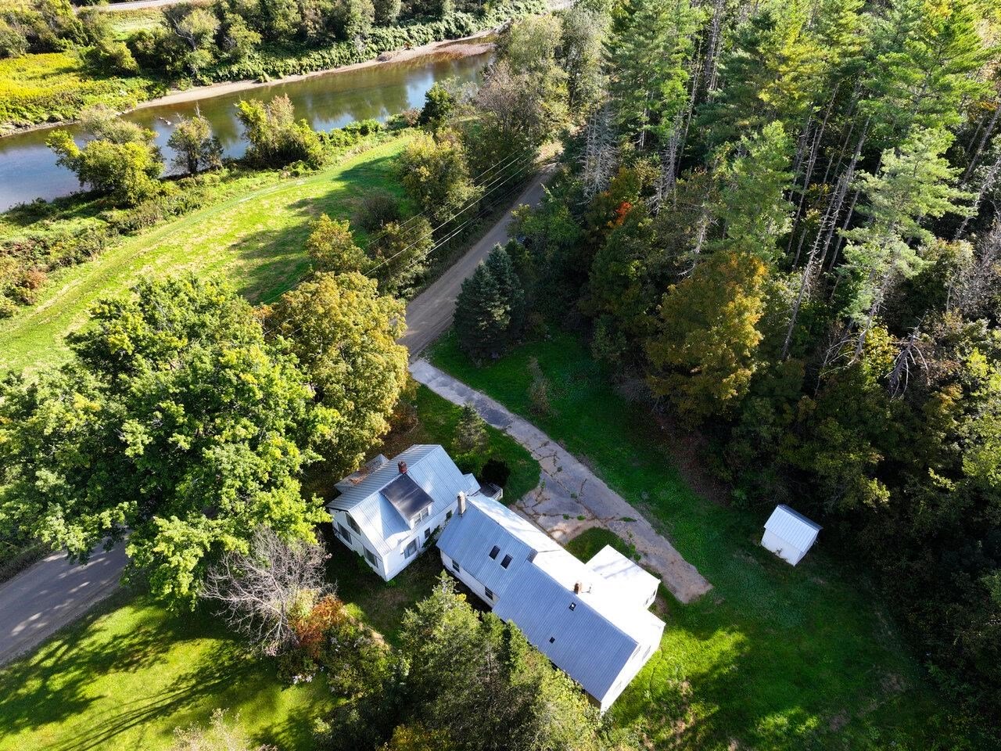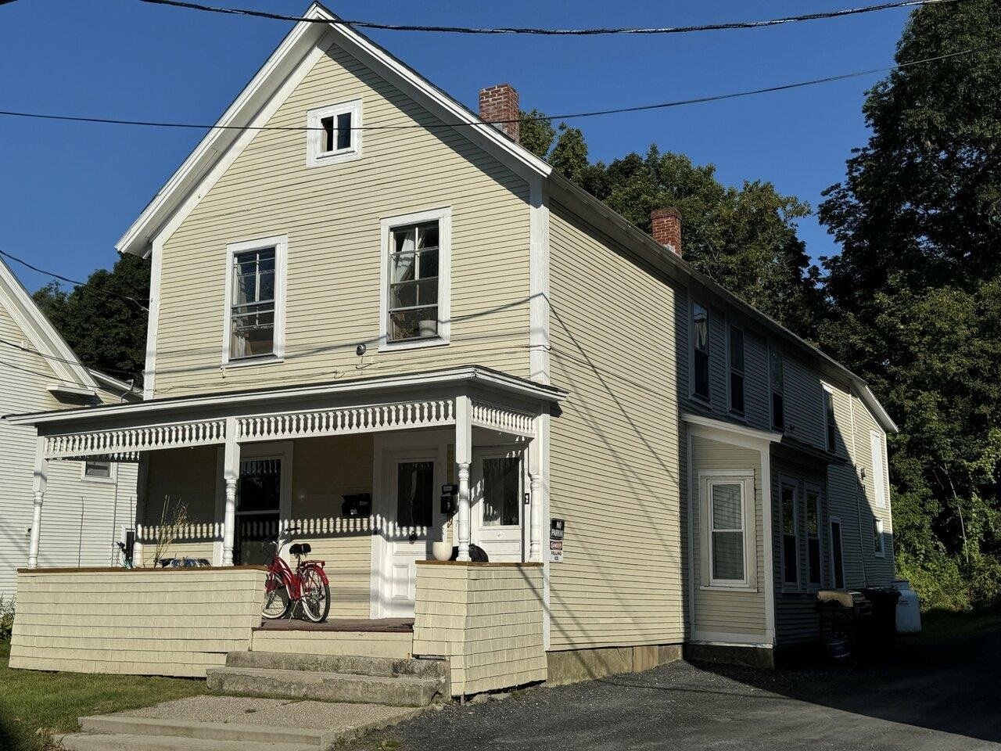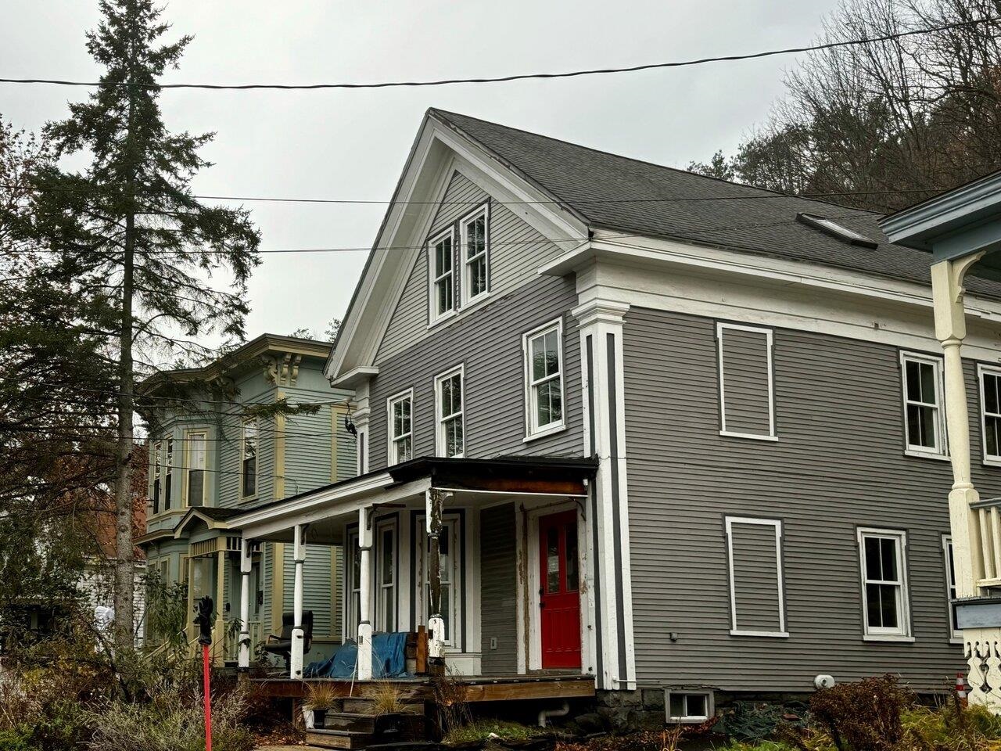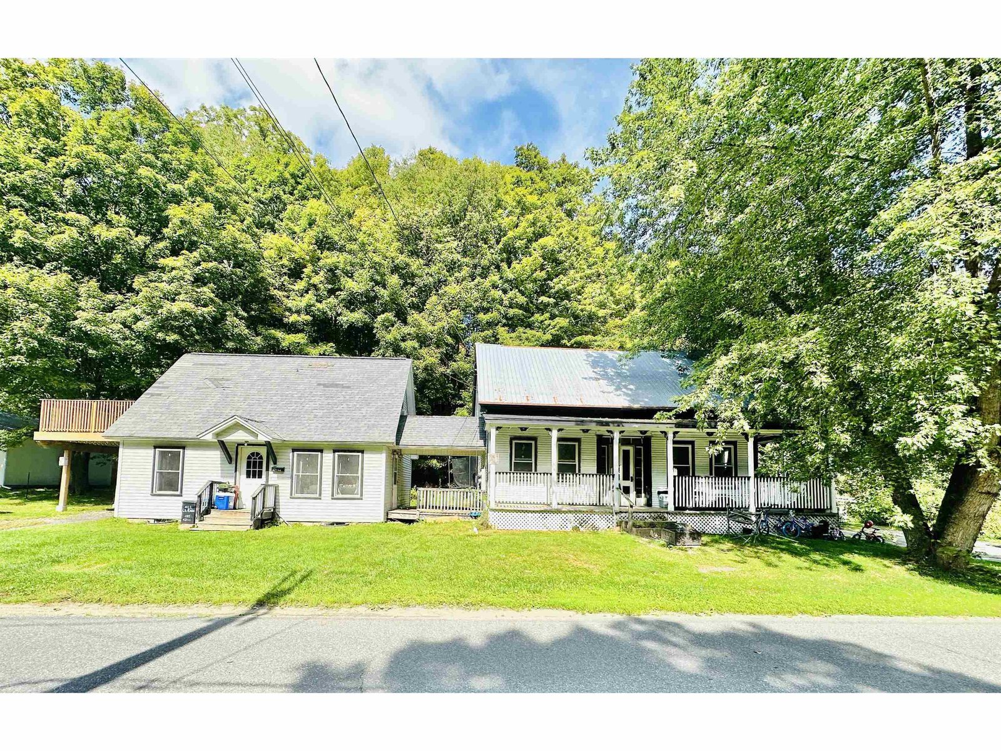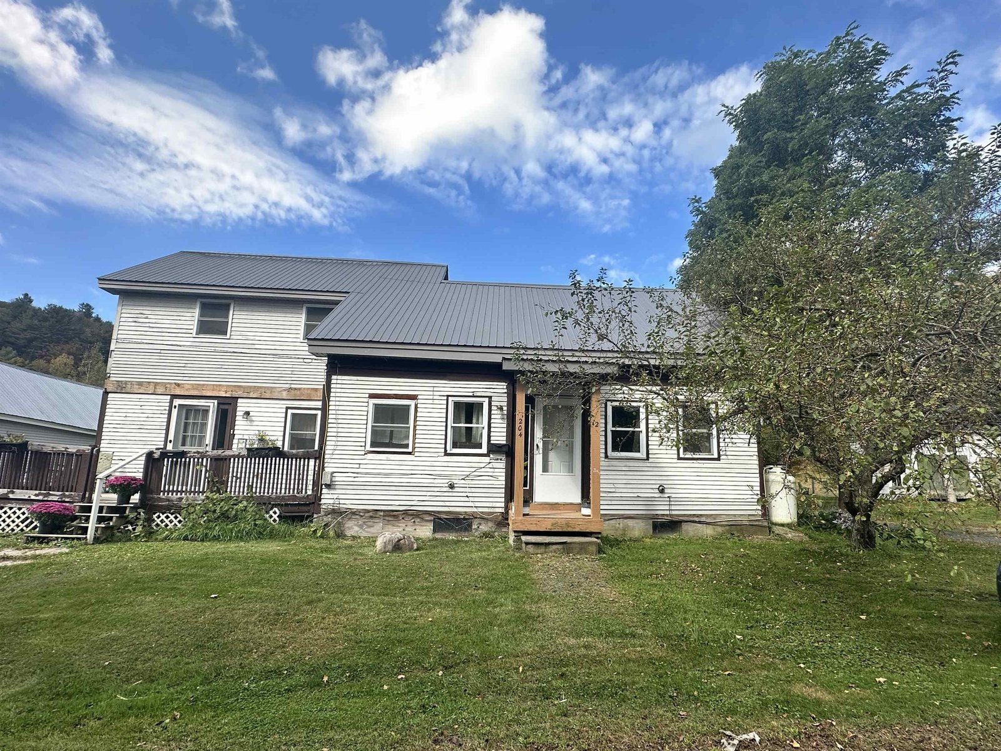Sold Status
$325,000 Sold Price
Multi Type
8 Beds
4 Baths
3,000 Sqft
Sold By Sugarbush Real Estate
Similar Properties for Sale
Request a Showing or More Info

Call: 802-863-1500
Mortgage Provider
Mortgage Calculator
$
$ Taxes
$ Principal & Interest
$
This calculation is based on a rough estimate. Every person's situation is different. Be sure to consult with a mortgage advisor on your specific needs.
Washington County
Looking for plenty of space for friends and family? Want to live in one apartment and rent the other? Or, rent both! Boasting years of history through many Sugarbush eras ~ oh the tales this house could tell. The current owner has done many upgrades including renovating the four bathrooms, the downstairs kitchen, installed a new high efficiency propane furnace in 2014 and an on-demand hot water heater plus converted the garage into a fun, heated game room. The two 'floor to ceiling' fieldstone fireplaces are a beautiful centerpiece for the open living/dining areas. A delightful home for any Season within seconds of Sugarbush's Lincoln Peak, legandary Golf Course and close to the winter shuttle. †
Property Location
Property Details
| Sold Price $325,000 | Sold Date Oct 27th, 2017 | |
|---|---|---|
| List Price 349,500 | Bedrooms 8 | Garage Size 0 Car |
| Cooperation Fee Unknown | Total Bathrooms 4 | Year Built 1968 |
| MLS# 4642309 | Lot Size 1 Acres | Taxes $7,009 |
| Type Multi-Family | Days on Market 2845 Days | Tax Year 2017 |
| Units 2 | Stories 2 | Road Frontage 133 |
| Annual Income $0 | Style Duplex | Water Frontage |
| Annual Expenses $0 | Finished 3,000 Sqft | Construction No, Existing |
| Zoning Res. | Above Grade 3,000 Sqft | Seasonal No |
| Total Rooms 8 | Below Grade 0 Sqft | List Date Feb 8th, 2017 |

 Back to Search Results
Back to Search Results