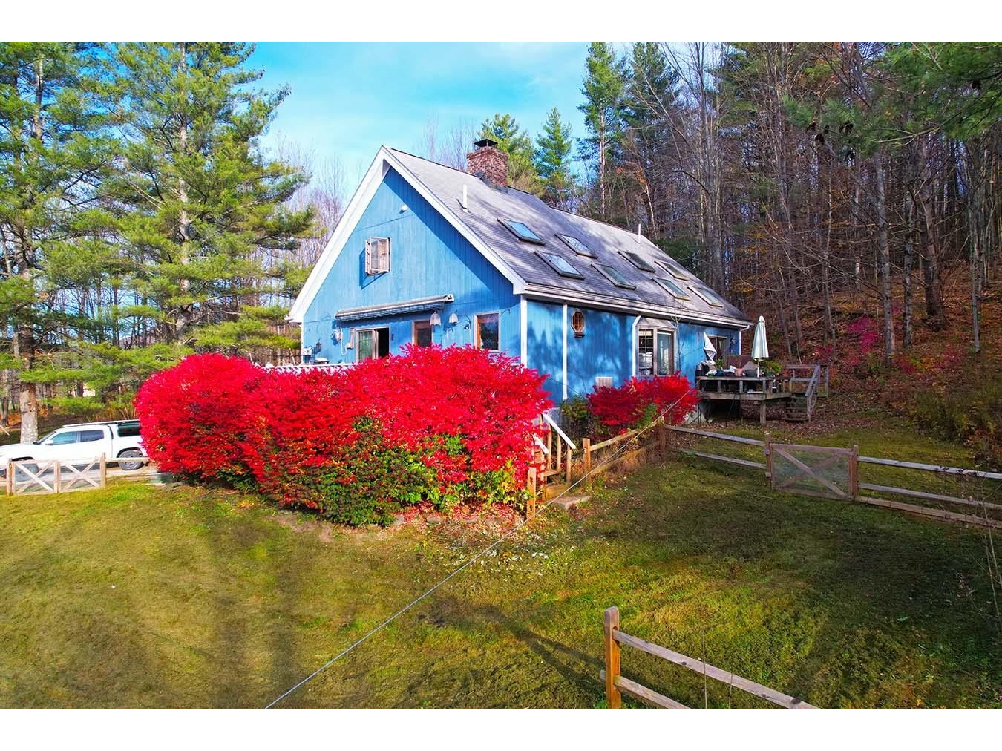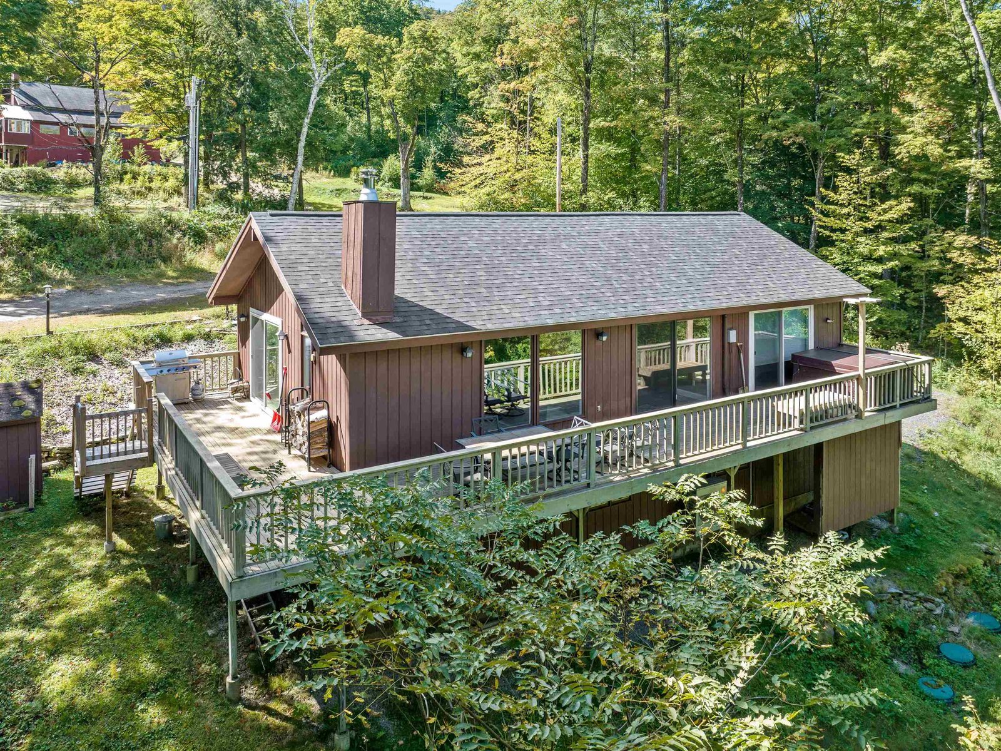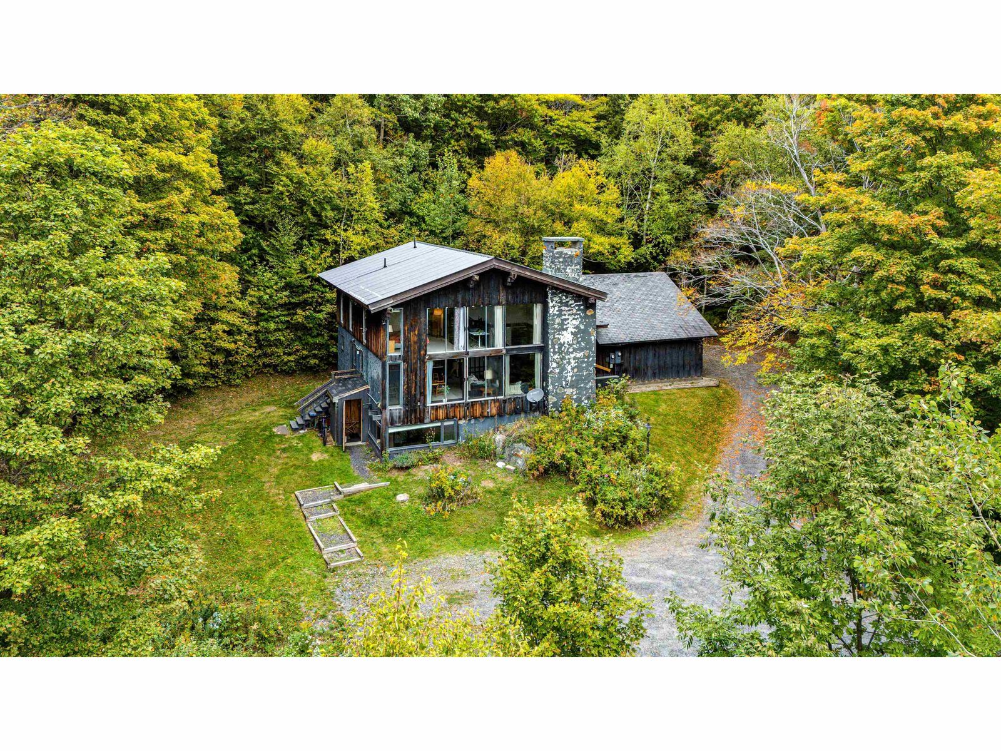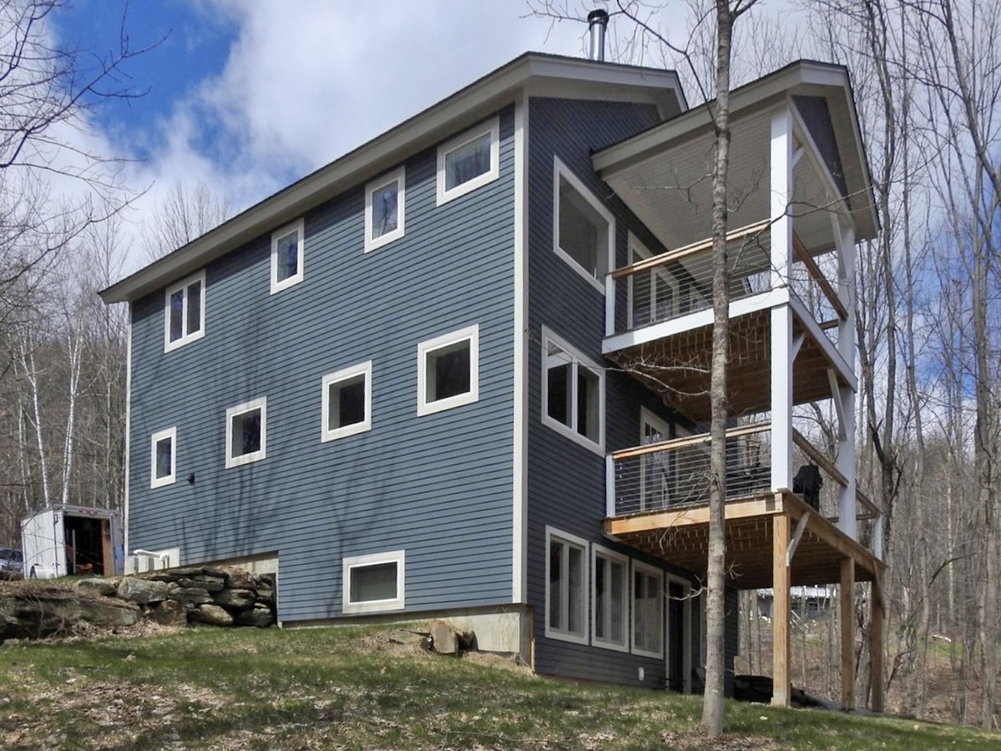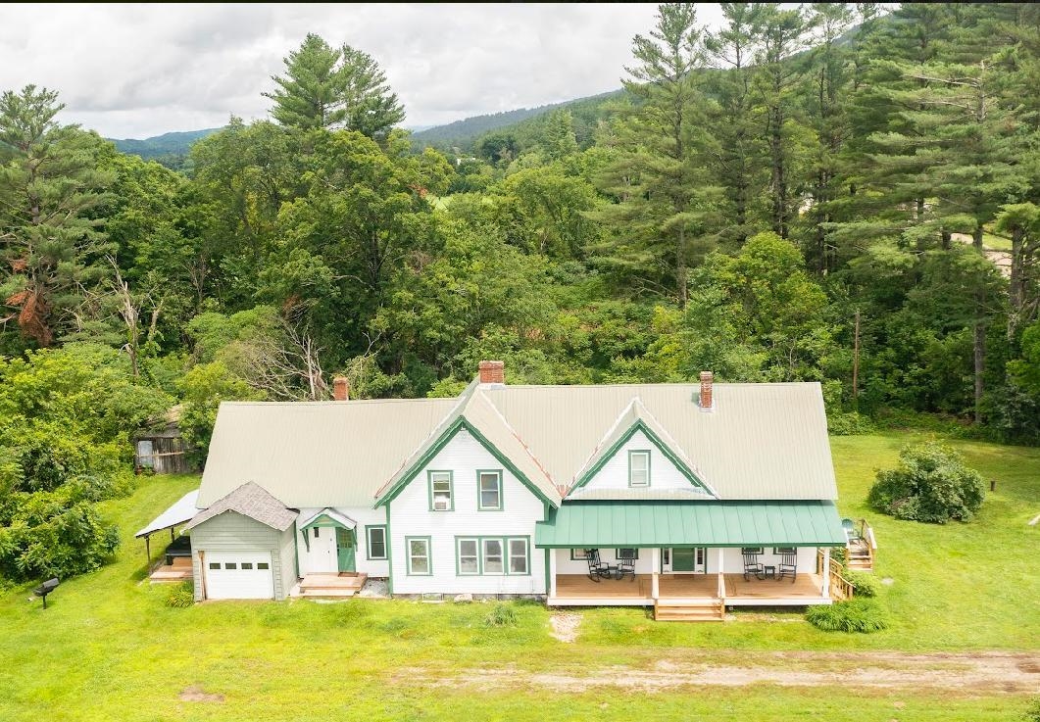Sold Status
$1,150,000 Sold Price
House Type
3 Beds
3 Baths
3,357 Sqft
Sold By Mad River Valley Real Estate
Similar Properties for Sale
Request a Showing or More Info

Call: 802-863-1500
Mortgage Provider
Mortgage Calculator
$
$ Taxes
$ Principal & Interest
$
This calculation is based on a rough estimate. Every person's situation is different. Be sure to consult with a mortgage advisor on your specific needs.
Washington County
This coveted East Warren location with westerly views towards Lincoln Gap is sure to please. This expanded salt box has a lovely open floor plan that is great for entertaining friends and family. The large kitchen and family room opens to an enclosed porch for outdoor dining in three seasons. The formal dining room boasts a massive fieldstone fireplace on one end, and glorious western views on the other. The expansive first floor home office could also double as a living/media room. Upon entering the home there is a spacious mudroom with a 3/4 bath/powder room. Upstairs you will find a very sizable primary bedroom suite with a large bathroom and an enviable amount of closet space. Two more bedrooms and another full bath round out the second floor. The full basement has a finished exercise room, cedar closet, and ample room for storage and a workbench. Outside there is wonderful landscaping underneath all of that snow. Rounded out with a 3-car garage for your vehicles and toys. Accompanied showings begin Friday 3/17/2023. †
Property Location
Property Details
| Sold Price $1,150,000 | Sold Date Jun 2nd, 2023 | |
|---|---|---|
| List Price $850,000 | Total Rooms 10 | List Date Mar 13th, 2023 |
| Cooperation Fee Unknown | Lot Size 10 Acres | Taxes $13,687 |
| MLS# 4945391 | Days on Market 619 Days | Tax Year 2022 |
| Type House | Stories 2 | Road Frontage 782 |
| Bedrooms 3 | Style Saltbox, Modified, Rural | Water Frontage |
| Full Bathrooms 2 | Finished 3,357 Sqft | Construction No, Existing |
| 3/4 Bathrooms 1 | Above Grade 3,005 Sqft | Seasonal No |
| Half Bathrooms 0 | Below Grade 352 Sqft | Year Built 1975 |
| 1/4 Bathrooms 0 | Garage Size 3 Car | County Washington |
| Interior FeaturesCedar Closet, Dining Area, Draperies, Fireplace - Wood, Furnished, Kitchen Island, Kitchen/Family, Primary BR w/ BA, Natural Light, Walk-in Closet, Window Treatment, Laundry - Basement |
|---|
| Equipment & AppliancesRefrigerator, Range-Gas, Dishwasher, Washer, Dryer, Smoke Detector |
| Kitchen 14'2" x 20'6", 1st Floor | Family Room 10'11" x 20'6", 1st Floor | Dining Room 10'3" x 16'8", 1st Floor |
|---|---|---|
| Office/Study 15'5" x 20'5", 1st Floor | Primary BR Suite 17' x 25'2", 2nd Floor | Bedroom 11' x 12'9", 2nd Floor |
| Bedroom 11' x 12'10", 2nd Floor | Bonus Room 10'2" x 14'9", 1st Floor | Mudroom 10'3" x 14'4", 1st Floor |
| Exercise Room 14'11" x 19'8", Basement |
| ConstructionWood Frame |
|---|
| BasementInterior, Partially Finished, Concrete, Interior Stairs, Full, Stairs - Interior, Interior Access |
| Exterior FeaturesPorch - Screened |
| Exterior Wood Siding | Disability Features |
|---|---|
| Foundation Concrete | House Color Brown |
| Floors Carpet, Ceramic Tile, Tile, Hardwood, Tile | Building Certifications |
| Roof Shingle-Asphalt | HERS Index |
| DirectionsRt 100 to Main Street in Warren Village. Follow Brook Rd 2.4 miles to a right turn on Roxbury Mountain Road. Follow Roxbury Mountain Road 0.7 miles to a right turn onto Old Roxbury Mountain Road. Driveway is 0.2 miles on right. |
|---|
| Lot DescriptionUnknown, Landscaped, Mountain View, Deed Restricted, Sloping, Country Setting, Mountain, Rural Setting, Near Paths, Near Shopping, Near Skiing |
| Garage & Parking Detached, Auto Open, Garage, On-Site |
| Road Frontage 782 | Water Access |
|---|---|
| Suitable Use | Water Type |
| Driveway Paved | Water Body |
| Flood Zone No | Zoning Rural Residential |
| School District Washington West | Middle Harwood Union Middle/High |
|---|---|
| Elementary Warren Elementary School | High Harwood Union High School |
| Heat Fuel Gas-LP/Bottle | Excluded Property is being sold furnished with the exception of the attached exclusions list. |
|---|---|
| Heating/Cool None, Generator - Standby, Multi Zone, Hot Water, Baseboard | Negotiable |
| Sewer Septic | Parcel Access ROW No |
| Water Drilled Well | ROW for Other Parcel Yes |
| Water Heater Gas-Lp/Bottle | Financing |
| Cable Co WCVT | Documents Property Disclosure, Tax Map |
| Electric Generator, 200 Amp, Circuit Breaker(s) | Tax ID 690-219-10603 |

† The remarks published on this webpage originate from Listed By Erik Reisner of Mad River Valley Real Estate via the PrimeMLS IDX Program and do not represent the views and opinions of Coldwell Banker Hickok & Boardman. Coldwell Banker Hickok & Boardman cannot be held responsible for possible violations of copyright resulting from the posting of any data from the PrimeMLS IDX Program.

 Back to Search Results
Back to Search Results