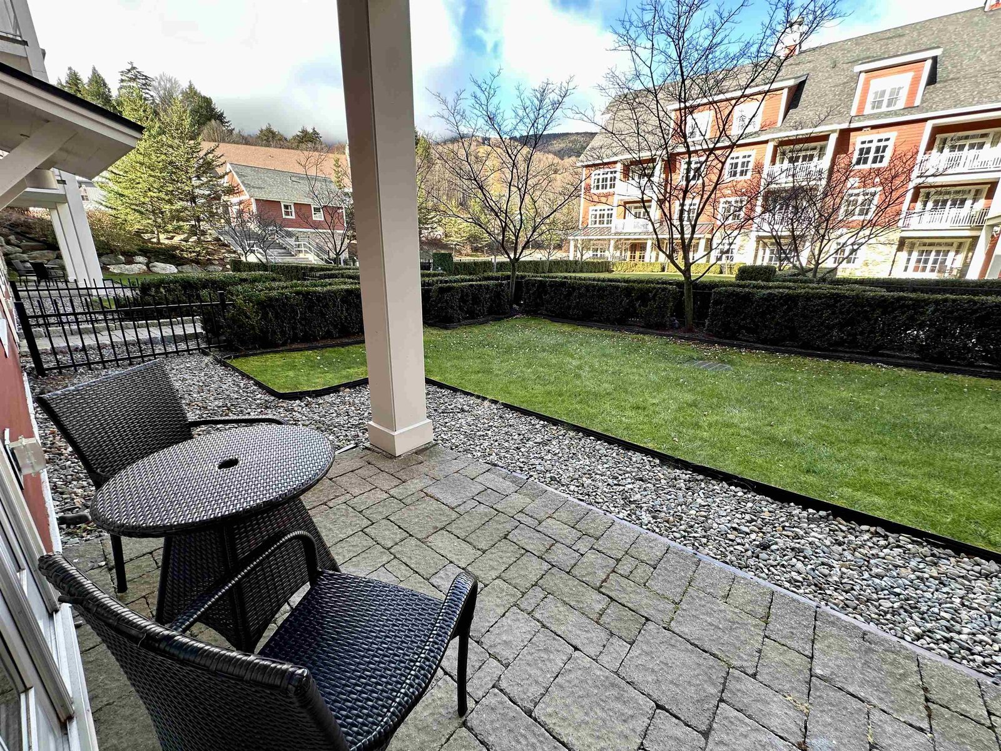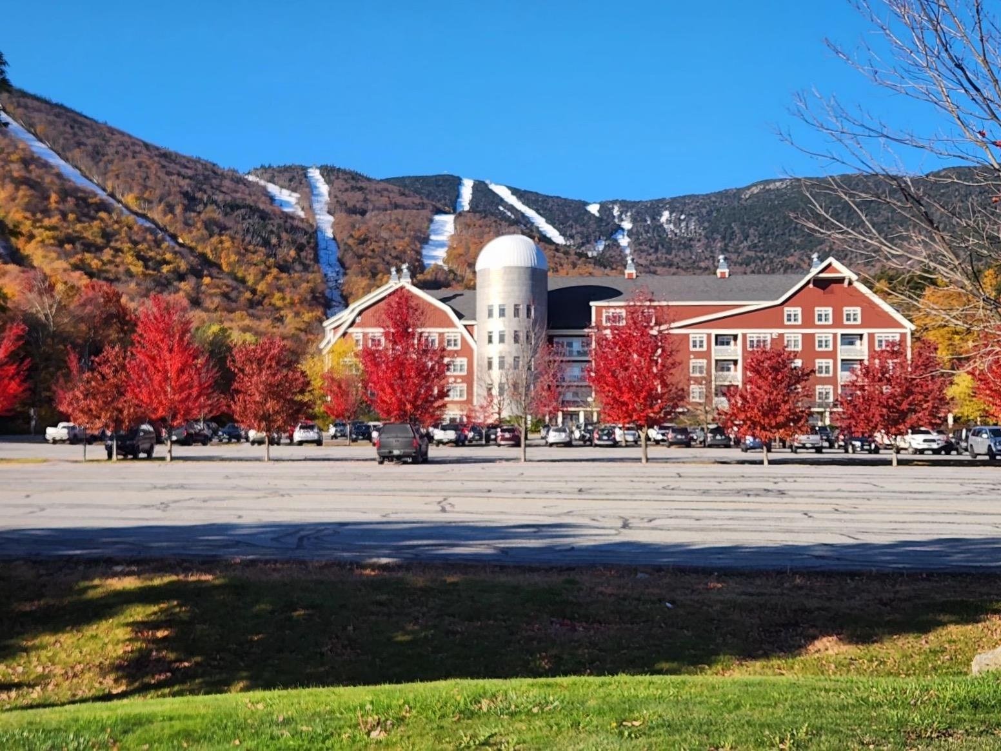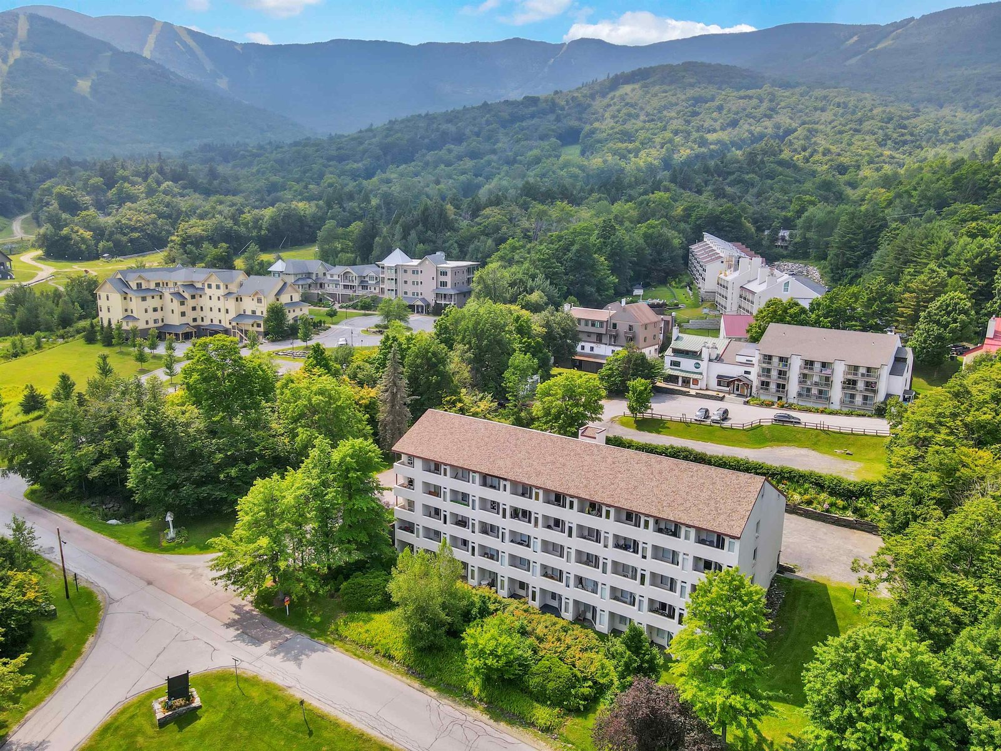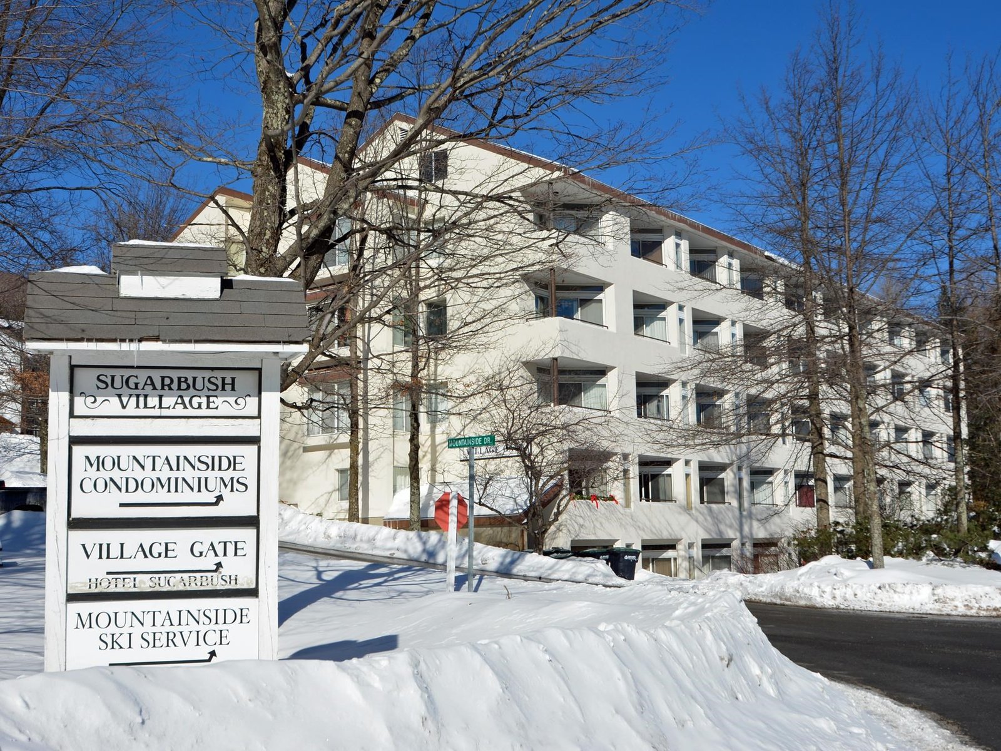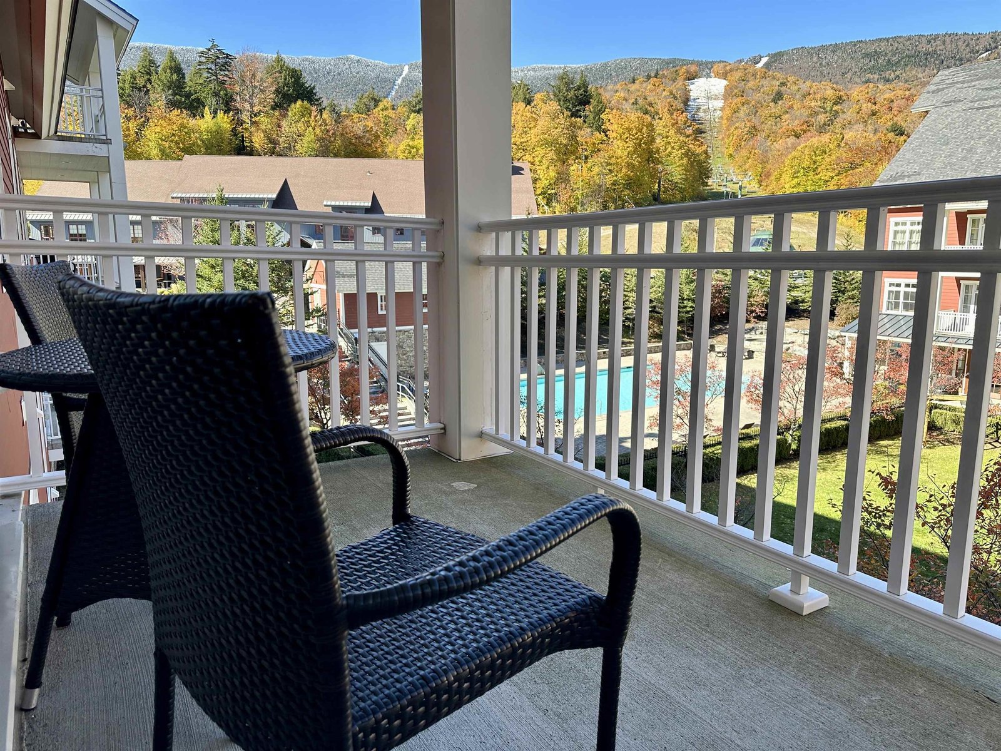207 Village Gate Drive, Unit 207 Warren, Vermont 05674 MLS# 4931624
 Back to Search Results
Next Property
Back to Search Results
Next Property
Sold Status
$167,500 Sold Price
Condo Type
1 Beds
1 Baths
560 Sqft
Sold By Leslie Quinn of Coldwell Banker Hickok and Boardman
Similar Properties for Sale
Request a Showing or More Info

Call: 802-863-1500
Mortgage Provider
Mortgage Calculator
$
$ Taxes
$ Principal & Interest
$
This calculation is based on a rough estimate. Every person's situation is different. Be sure to consult with a mortgage advisor on your specific needs.
Washington County
Conveniently located in Sugarbush Village near the ski trails, restaurants, and fitness center this light filled second floor condominium benefits from southern exposure and mountain views. Enjoy this affordable condominium and all the activities and culture that Sugarbush Resort and the Mad River Valley have to offer in every season. Choose between making this your vacation or year around home or a very valuable rental property. This freshly painted unit is ready for new owner's own personal décor. Below are just some of the incomparable advantages to ownership: Includes snow removal, grounds keeping, exterior upgrades, common area upkeep, heat, hot water & electricity! Laundry room is conveniently located on site. Updated bathroom. Situated on very desirable 2nd floor adjacent to the elevator, Trash disposal chutes on every floor. Small balcony with spectacular mountain views! Act quickly as this will not be on the market long! †
Property Location
Property Details
| Sold Price $167,500 | Sold Date Nov 3rd, 2022 | |
|---|---|---|
| List Price $159,000 | Total Rooms 3 | List Date Sep 28th, 2022 |
| Cooperation Fee Unknown | Lot Size NA | Taxes $1,139 |
| MLS# 4931624 | Days on Market 787 Days | Tax Year 2022 |
| Type Condo | Stories 4+ | Road Frontage |
| Bedrooms 1 | Style High Rise | Water Frontage |
| Full Bathrooms 1 | Finished 560 Sqft | Construction No, Existing |
| 3/4 Bathrooms 0 | Above Grade 560 Sqft | Seasonal No |
| Half Bathrooms 0 | Below Grade 0 Sqft | Year Built 1980 |
| 1/4 Bathrooms 0 | Garage Size Car | County Washington |
| Interior FeaturesLiving/Dining, Natural Light |
|---|
| Equipment & AppliancesRefrigerator, Range-Electric, Dishwasher, CO Detector, Smoke Detectr-Hard Wired |
| Association Village Gate | Amenities Building Maintenance, Master Insurance, Landscaping, Common Acreage, Elevator, Snow Removal, Trash Removal, Coin Laundry | Quarterly Dues $1,350 |
|---|
| ConstructionMasonry |
|---|
| Basement |
| Exterior FeaturesBalcony |
| Exterior Stucco, Concrete | Disability Features |
|---|---|
| Foundation Concrete | House Color |
| Floors Tile, Carpet | Building Certifications |
| Roof Shingle-Asphalt | HERS Index |
| DirectionsFollow the Sugarbush Access Rd to Lincoln Peak. Take a right and then a left at stop sign on Mountainside Drive. First complex on right. |
|---|
| Lot Description, Ski Area, Trail/Near Trail, Mountain View, Landscaped, Condo Development, Privately Maintained |
| Garage & Parking , |
| Road Frontage | Water Access |
|---|---|
| Suitable Use | Water Type |
| Driveway Gravel, Common/Shared | Water Body |
| Flood Zone No | Zoning vac res |
| School District Washington West | Middle Harwood Union Middle/High |
|---|---|
| Elementary Warren Elementary School | High Harwood Union High School |
| Heat Fuel Electric | Excluded |
|---|---|
| Heating/Cool None, Electric, Baseboard | Negotiable |
| Sewer Metered, Community | Parcel Access ROW |
| Water Community, Metered | ROW for Other Parcel |
| Water Heater Electric, Included | Financing |
| Cable Co Waitsfield Cable | Documents |
| Electric Circuit Breaker(s) | Tax ID 690-219-12381 |

† The remarks published on this webpage originate from Listed By Lisa Jenison of Sugarbush Real Estate - ljenison@madriver.com via the PrimeMLS IDX Program and do not represent the views and opinions of Coldwell Banker Hickok & Boardman. Coldwell Banker Hickok & Boardman cannot be held responsible for possible violations of copyright resulting from the posting of any data from the PrimeMLS IDX Program.

