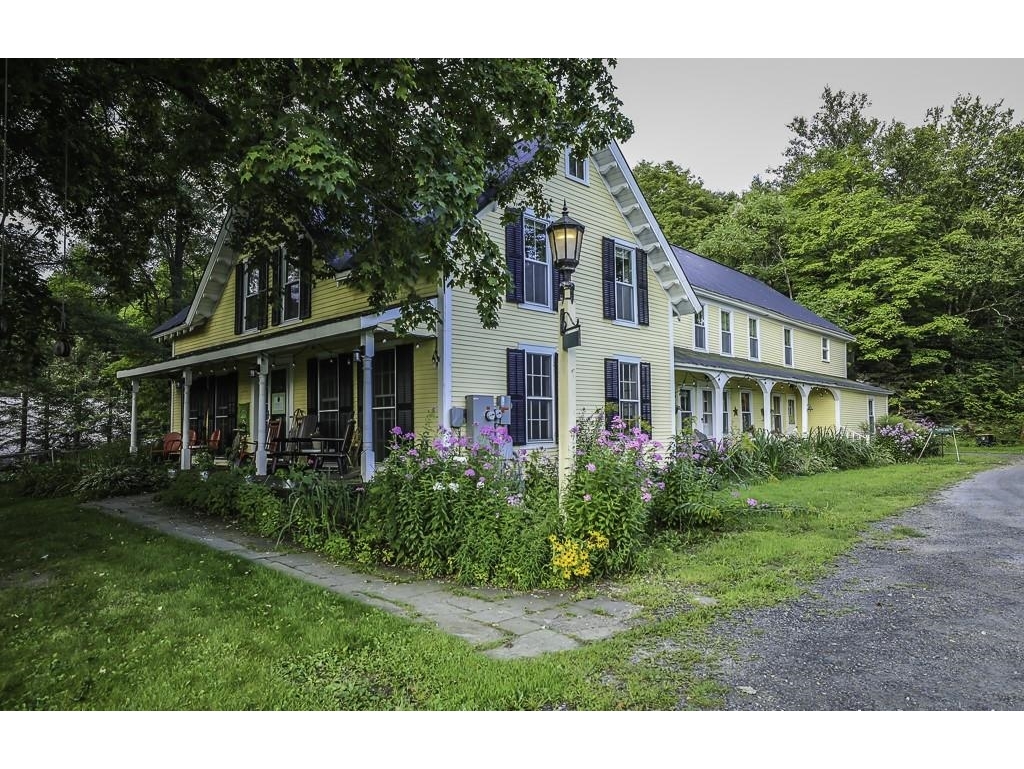Sold Status
$950,000 Sold Price
House Type
9 Beds
9 Baths
8,438 Sqft
Sold By Sugarbush Real Estate
Similar Properties for Sale
Request a Showing or More Info

Call: 802-863-1500
Mortgage Provider
Mortgage Calculator
$
$ Taxes
$ Principal & Interest
$
This calculation is based on a rough estimate. Every person's situation is different. Be sure to consult with a mortgage advisor on your specific needs.
Washington County
An extraordinary 51+acre mountaintop retreat with breathtaking views of the Mad River Valley & Sugarbush Ski Resort. A Country estate like no other, surrounded by forest, trails, and informal gardens. Magnificent outdoor pool and gazebo are partially carved into the rock's ledge and a beautifully appointed indoor pool and sauna make this the perfect primary or vacation residence. 4 BR in the main house featuring panoramic views from floor-to-ceiling windows, an extensive master suite, screened porches, outdoor dining area and roof deck, plus the adjoining 3 BR guest wing and attached 2 BR cottage. Offering includes 2 separate building lots permitted for 4 BR each, and sharing expansive views of the Mad River Valley. A 2010 1st prize winner by Efficiency Vermont for The Best of the Best Home Performance. †
Property Location
Property Details
| Sold Price $950,000 | Sold Date Dec 22nd, 2017 | |
|---|---|---|
| List Price $1,190,000 | Total Rooms 15 | List Date May 19th, 2017 |
| Cooperation Fee Unknown | Lot Size 51.41 Acres | Taxes $22,504 |
| MLS# 4635089 | Days on Market 2743 Days | Tax Year 2016 |
| Type House | Stories 2 | Road Frontage 575 |
| Bedrooms 9 | Style Contemporary | Water Frontage |
| Full Bathrooms 7 | Finished 8,438 Sqft | Construction No, Existing |
| 3/4 Bathrooms 1 | Above Grade 8,038 Sqft | Seasonal No |
| Half Bathrooms 1 | Below Grade 400 Sqft | Year Built 1975 |
| 1/4 Bathrooms 0 | Garage Size Car | County Washington |
| Interior FeaturesSec Sys/Alarms, Balcony, Whirlpool Tub, Primary BR with BA, Walk-in Pantry, Fireplace-Wood, Ceiling Fan, Island, Natural Woodwork, Kitchen/Dining, 1st Floor Laundry, Vaulted Ceiling, Living/Dining, Pantry, 3+ Fireplaces |
|---|
| Equipment & AppliancesWall Oven, Range-Electric, Cook Top-Gas, Dishwasher, Disposal, Refrigerator, Exhaust Hood, Smoke Detector, Security System, Kitchen Island, Window Treatment |
| ConstructionWood Frame, Post and Beam |
|---|
| BasementInterior, Climate Controlled, Interior Stairs, Storage Space, Full |
| Exterior FeaturesPool-In Ground, Porch-Covered, Screened Porch, Shed, Guest House, Gazebo, Deck, Window Screens |
| Exterior Wood, Stone | Disability Features |
|---|---|
| Foundation Concrete | House Color Grey |
| Floors Brick, Carpet, Hardwood | Building Certifications |
| Roof Shingle-Asphalt | HERS Index |
| DirectionsFrom Rte 100 S in Waitsfield. Take Bridge St, through the Covered Bridge and then a slight right onto East Warren Rd - about 4.5 miles - left onto Cider Hill and see address on mailbox about 0.2 miles on left. |
|---|
| Lot Description, Mountain View, Secluded, Landscaped, Ski Area, View, Walking Trails, Country Setting, Wooded, Walking Trails, Wooded, Rural Setting, Mountain, Valley, Rural, Valley |
| Garage & Parking , , On-Site, Paved |
| Road Frontage 575 | Water Access |
|---|---|
| Suitable UseResidential | Water Type |
| Driveway Paved | Water Body |
| Flood Zone No | Zoning Ag-Res |
| School District Washington West | Middle Harwood Union Middle/High |
|---|---|
| Elementary Warren Village School | High Harwood Union High School |
| Heat Fuel Gas-LP/Bottle | Excluded |
|---|---|
| Heating/Cool Central Air, Multi Zone, Hot Air, Multi Zone, Hot Water | Negotiable |
| Sewer Septic, Private | Parcel Access ROW |
| Water Drilled Well | ROW for Other Parcel |
| Water Heater Domestic | Financing |
| Cable Co | Documents |
| Electric Circuit Breaker(s), Generator | Tax ID 69021912410 |

† The remarks published on this webpage originate from Listed By Karl Klein of - karl@madriver.com via the PrimeMLS IDX Program and do not represent the views and opinions of Coldwell Banker Hickok & Boardman. Coldwell Banker Hickok & Boardman cannot be held responsible for possible violations of copyright resulting from the posting of any data from the PrimeMLS IDX Program.

 Back to Search Results
Back to Search Results







