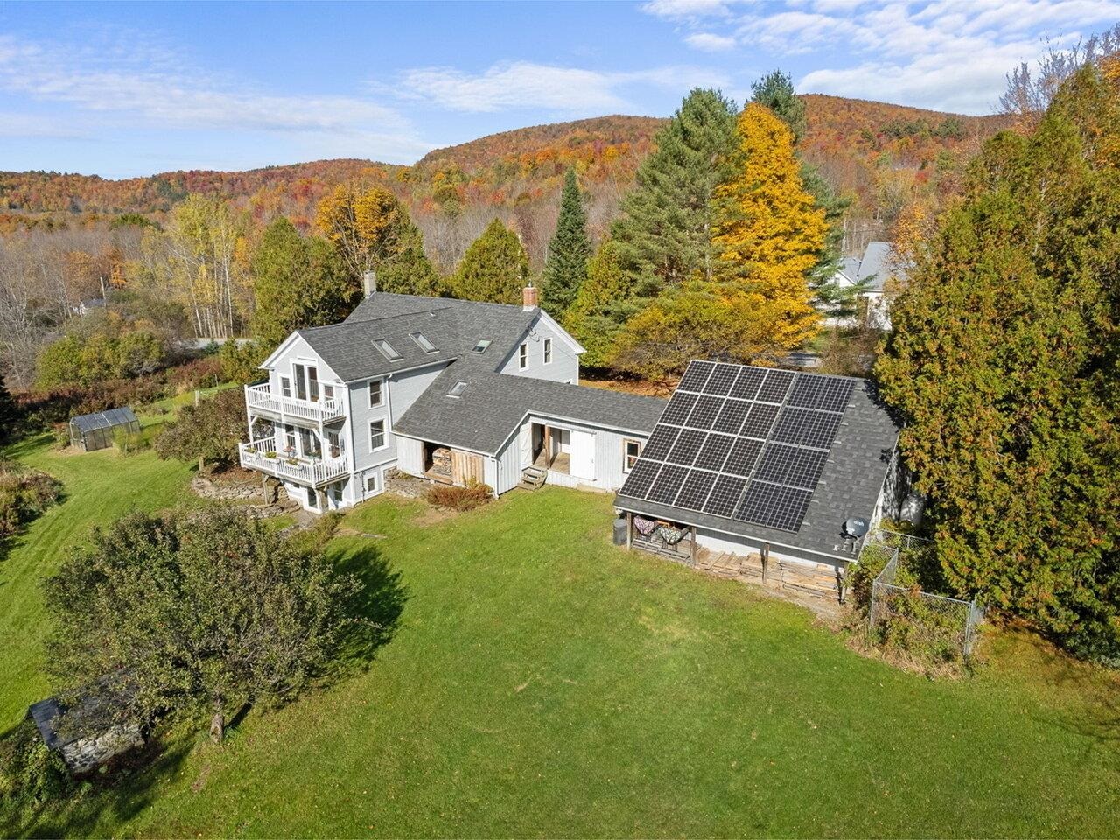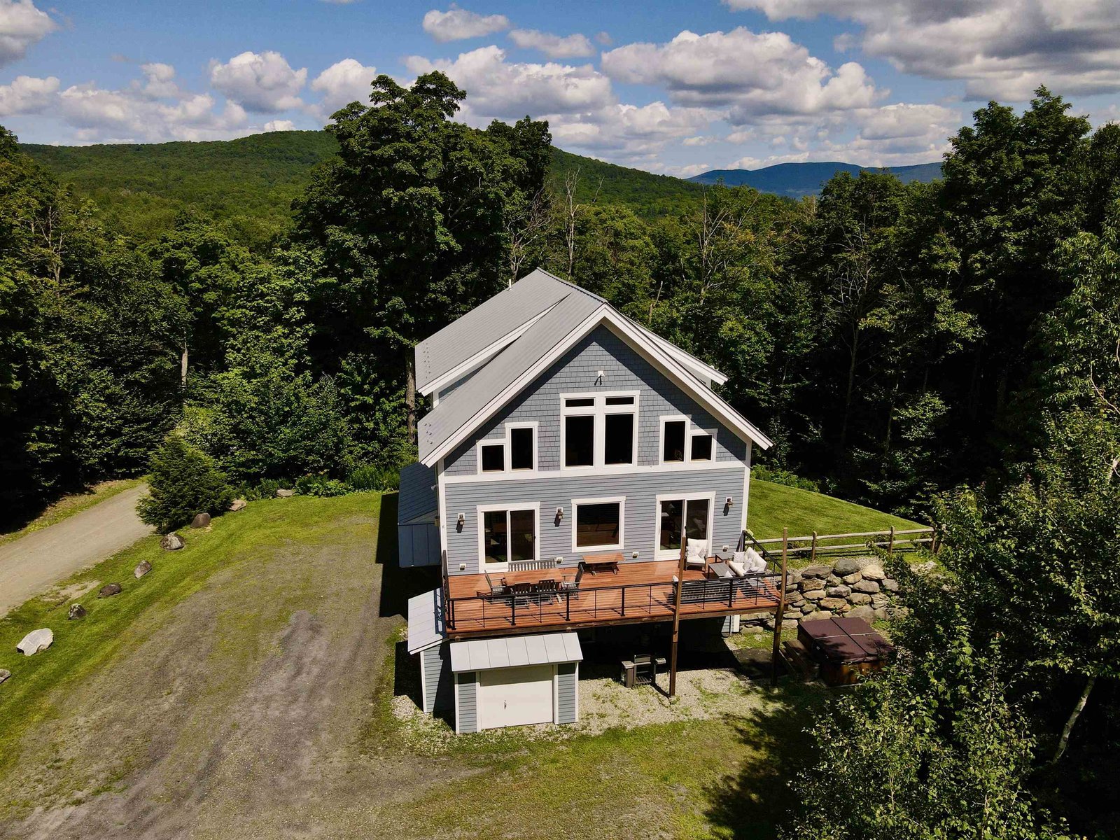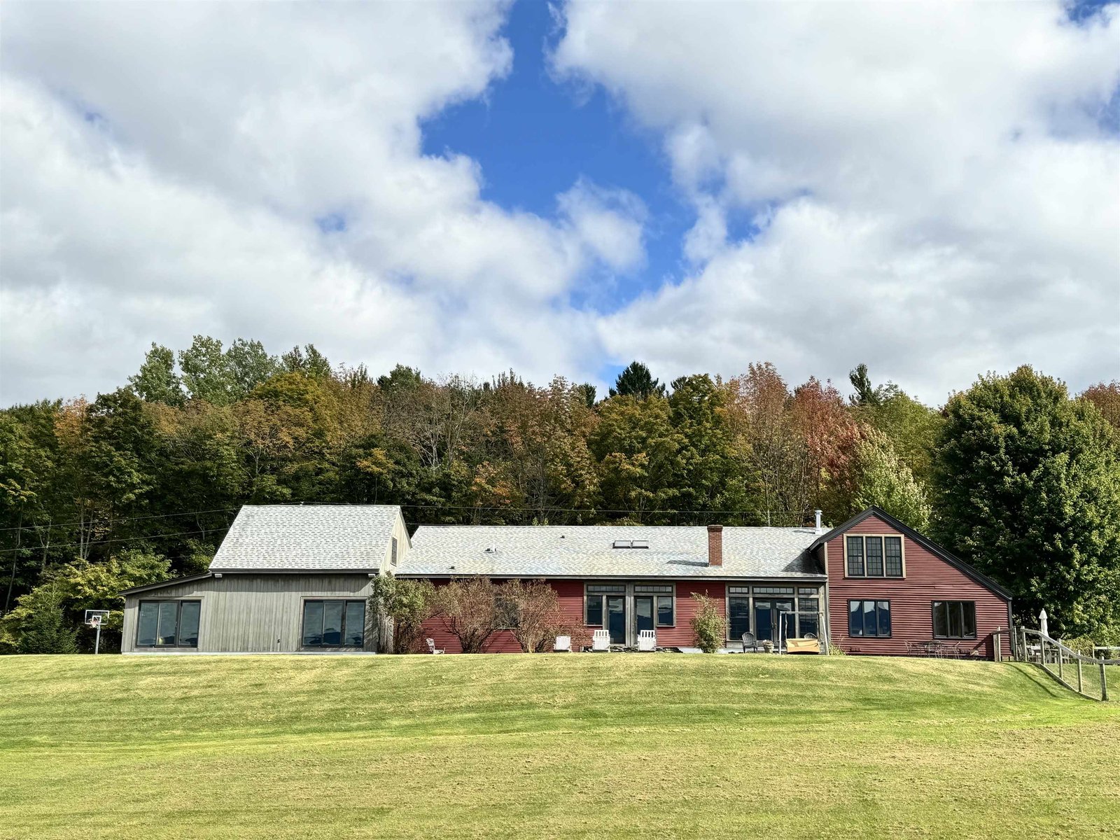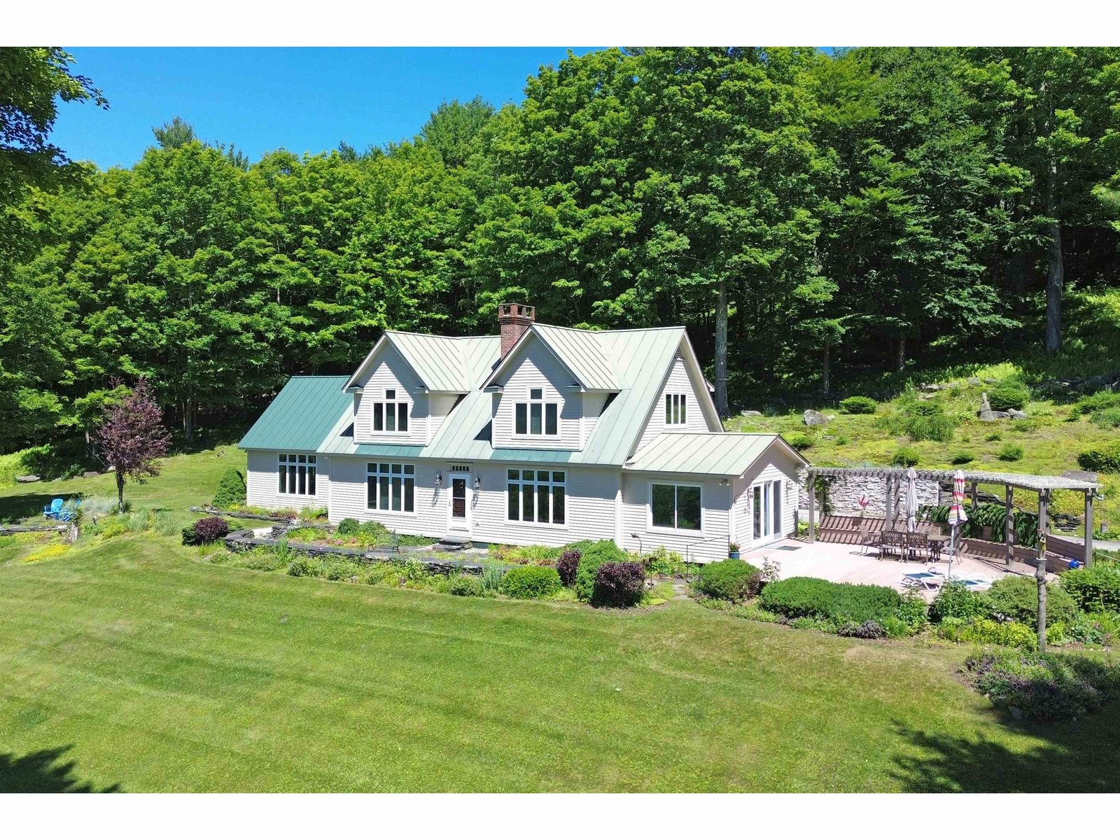Sold Status
$3,750,000 Sold Price
House Type
5 Beds
4 Baths
4,997 Sqft
Sold By Sugarbush Real Estate
Similar Properties for Sale
Request a Showing or More Info

Call: 802-863-1500
Mortgage Provider
Mortgage Calculator
$
$ Taxes
$ Principal & Interest
$
This calculation is based on a rough estimate. Every person's situation is different. Be sure to consult with a mortgage advisor on your specific needs.
Washington County
An exceptional estate property located in the ultra-private enclave of Sugarloaf Mountain, minutes from the renowned Sugarbush Ski and Golf Resort. The 67.6 home site features exquisite views of ski trails and mountain ranges, numerous private snow mobile, cross country, and hiking trails, and includes a fully permitted second lot. Graceful stonework and tranquil gardens surround the impeccably designed and constructed 5,000 SF post and beam home. The warm interior offers a stunning kitchen with a wood burning pizza oven, vaulted living room with a floor to ceiling stone fireplace, a 3-season room with a second stone fireplace, office, designer bathrooms, custom closets and staircases, high end fixtures, reclaimed wood finishes, and much more. A substantial mudroom offers cubbies for your gear along with custom ski racks and waxing bench in the heated, three-car garage. Outside is the spacious deck with panoramic mountain views, plus a backyard patio with a hot tub and fire pit for entertaining. A bonus room over the garage affords a quiet space for fitness or contemplation. The new, heated barn with high overhead doors has ample space for large equipment including ATVs, snow mobiles, tractors, extra vehicles, and recreational toys. Peace of mind is guaranteed with a whole house generator. This extraordinary property is ready for your immediate occupancy and yearlong enjoyment, and it includes the majority of the thoughtfully chosen furnishings and equipment. †
Property Location
Property Details
| Sold Price $3,750,000 | Sold Date Sep 29th, 2023 | |
|---|---|---|
| List Price $3,750,000 | Total Rooms 15 | List Date Jul 27th, 2023 |
| Cooperation Fee Unknown | Lot Size 67.6 Acres | Taxes $26,533 |
| MLS# 4963098 | Days on Market 483 Days | Tax Year 2023 |
| Type House | Stories 2 1/2 | Road Frontage |
| Bedrooms 5 | Style Post and Beam | Water Frontage |
| Full Bathrooms 2 | Finished 4,997 Sqft | Construction No, Existing |
| 3/4 Bathrooms 1 | Above Grade 3,519 Sqft | Seasonal No |
| Half Bathrooms 1 | Below Grade 1,478 Sqft | Year Built 2014 |
| 1/4 Bathrooms 0 | Garage Size 3 Car | County Washington |
| Interior FeaturesCeiling Fan, Fireplaces - 2, Hot Tub |
|---|
| Equipment & AppliancesRefrigerator, Range-Gas, Refrigerator, Refrigerator-Energy Star, Generator - Standby |
| Kitchen 1st Floor | Living Room 1st Floor | Dining Room 1st Floor |
|---|---|---|
| Primary BR Suite 1st Floor | Sunroom 1st Floor | Bedroom 2nd Floor |
| Bedroom 2nd Floor | Bath - 3/4 2nd Floor | Den 2nd Floor |
| Family Room Basement | Bedroom Basement | Bedroom Basement |
| Bath - Full Basement | Kitchen Basement | Mudroom 1st Floor |
| Exercise Room 2nd Floor | Laundry Room 1st Floor | Office/Study 1st Floor |
| Utility Room Basement |
| ConstructionWood Frame |
|---|
| BasementInterior, Finished |
| Exterior FeaturesBarn, Patio |
| Exterior Wood Siding | Disability Features |
|---|---|
| Foundation Concrete | House Color Brown |
| Floors Hardwood, Carpet, Ceramic Tile | Building Certifications |
| Roof Standing Seam, Standing Seam | HERS Index |
| Directions |
|---|
| Lot Description, Walking Trails, Mountain View, Landscaped, Privately Maintained |
| Garage & Parking Attached, Auto Open, Heated |
| Road Frontage | Water Access |
|---|---|
| Suitable Use | Water Type |
| Driveway Gravel | Water Body |
| Flood Zone No | Zoning ag res |
| School District Washington West | Middle Harwood Union Middle/High |
|---|---|
| Elementary Warren Elementary School | High Harwood Union High School |
| Heat Fuel Gas-LP/Bottle | Excluded See attached exclusion & inclusion lists |
|---|---|
| Heating/Cool Central Air, Hot Water, Baseboard, Radiant Floor | Negotiable |
| Sewer Concrete, Leach Field - On-Site | Parcel Access ROW |
| Water Drilled Well | ROW for Other Parcel |
| Water Heater Gas-Lp/Bottle | Financing |
| Cable Co Waitsfield | Documents Deed, Survey, Deed, Septic Report, State Wastewater Permit, Storm Water Permits, Survey |
| Electric Circuit Breaker(s) | Tax ID 690-219-13812 |

† The remarks published on this webpage originate from Listed By Lisa Jenison of Sugarbush Real Estate - ljenison@madriver.com via the PrimeMLS IDX Program and do not represent the views and opinions of Coldwell Banker Hickok & Boardman. Coldwell Banker Hickok & Boardman cannot be held responsible for possible violations of copyright resulting from the posting of any data from the PrimeMLS IDX Program.

 Back to Search Results
Back to Search Results










