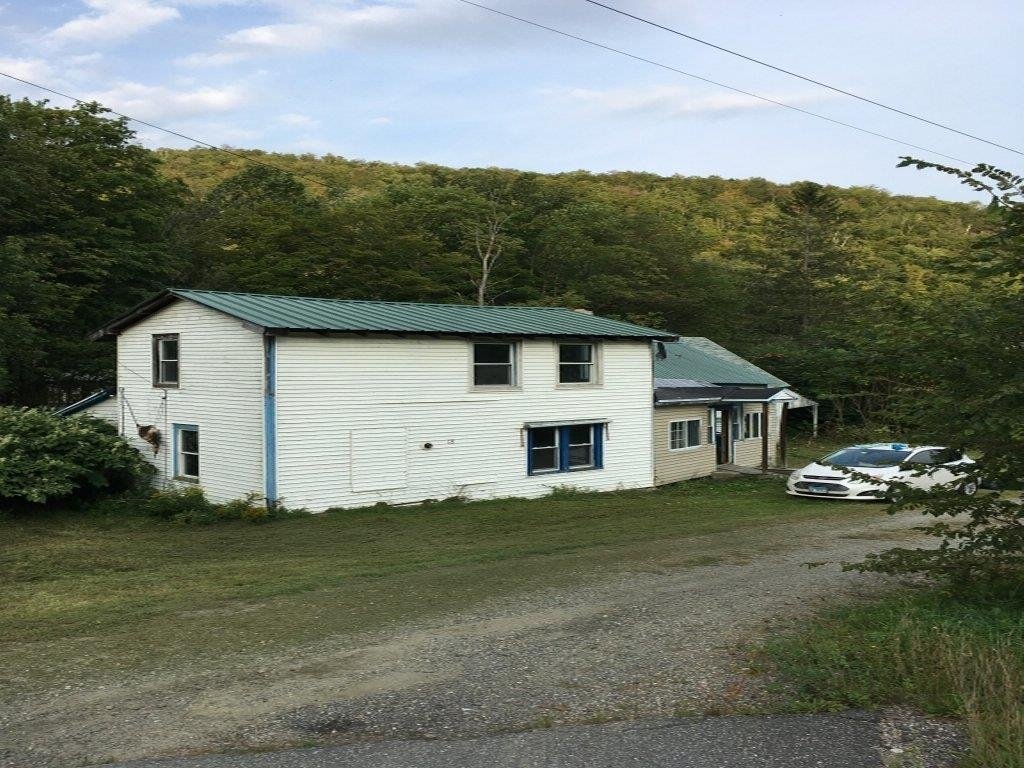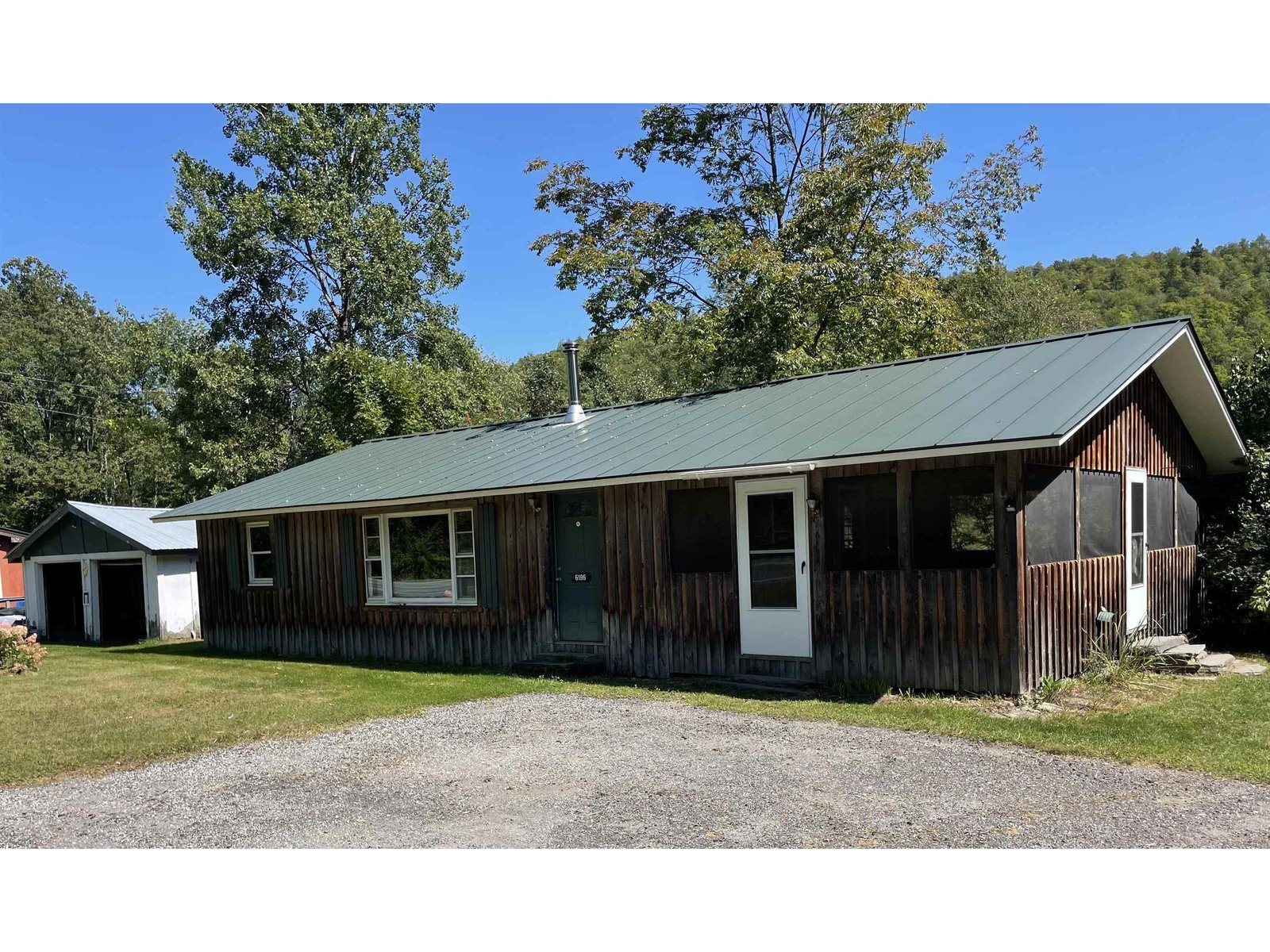Sold Status
$218,000 Sold Price
House Type
2 Beds
2 Baths
1,434 Sqft
Sold By
Similar Properties for Sale
Request a Showing or More Info

Call: 802-863-1500
Mortgage Provider
Mortgage Calculator
$
$ Taxes
$ Principal & Interest
$
This calculation is based on a rough estimate. Every person's situation is different. Be sure to consult with a mortgage advisor on your specific needs.
Washington County
Enjoy end of the road privacy with wonderful proximity to Blueberry Lake and everything the Valley has to offer. This home boasts an open floor-plan, deck around back with hot tub, as well as detailed stonework not typical for this area and landscaping. Turn the key and move in, as this building which was converted from a garage to a well contructed home in 2004, 1 story addition in 2006 (352 sq.ft.) is being sold furnished with an exclusion list, provided upon request. Original roof replaced on main building in Novemeber 2010 along with a vapor barrier with appropriate fans installed in the crawl space located under the addition leading out to the deck and hot tub. Energy efficient appliances and tankless water heater are some features of this contemporay home in the countryside of Central Vermont. †
Property Location
Property Details
| Sold Price $218,000 | Sold Date Oct 21st, 2011 | |
|---|---|---|
| List Price $252,900 | Total Rooms 5 | List Date Sep 8th, 2009 |
| Cooperation Fee Unknown | Lot Size 3.6 Acres | Taxes $3,770 |
| MLS# 2798154 | Days on Market 5553 Days | Tax Year 2011 |
| Type House | Stories 1 1/2 | Road Frontage |
| Bedrooms 2 | Style Saltbox, W/Addition | Water Frontage |
| Full Bathrooms 1 | Finished 1,434 Sqft | Construction Existing |
| 3/4 Bathrooms 0 | Above Grade 1,434 Sqft | Seasonal No |
| Half Bathrooms 1 | Below Grade 0 Sqft | Year Built 2004 |
| 1/4 Bathrooms | Garage Size 1 Car | County Washington |
| Interior Features2nd Floor Laundry, Cable, Dining Area, DSL, Furnished, Hot Tub, Smoke Det-Hdwired w/Batt, Wood Stove, 1 Stove |
|---|
| Equipment & AppliancesAir Conditioner, CO Detector, Dryer, Gas Heater, Range-Gas, Refrigerator, Smoke Detector, Washer, Wood Stove |
| Primary Bedroom 11/7x17/9 2nd Floor | 2nd Bedroom 7/9 x 11 2nd Floor | Living Room 11/4x19/8 1st Floor |
|---|---|---|
| Kitchen 7/6 x 8/6 1st Floor | Dining Room 10/4x11/6 1st Floor | Family Room 15 x 16/6 1st Floor |
| Half Bath 1st Floor | Full Bath 2nd Floor |
| ConstructionExisting, Wood Frame |
|---|
| BasementSlab, None |
| Exterior FeaturesDeck, Hot Tub, Patio, Window Screens |
| Exterior Wood | Disability Features Bathrm w/tub, 1st Floor Bedroom |
|---|---|
| Foundation Concrete, Post/Piers, Slab w/Frst Wall | House Color GreyBlue |
| Floors Carpet,Laminate | Building Certifications |
| Roof Shingle-Fiberglass | HERS Index |
| DirectionsFrom Warren Village follow Brook Rd to a right turn on Plunkton Rd. Follow Plunkton Rd past Blueberry Lake to a left turn on Pine Street. Follow Pine Street to end, house on right. |
|---|
| Lot DescriptionLandscaped, Level, Subdivision, Wooded |
| Garage & Parking Detached |
| Road Frontage | Water Access |
|---|---|
| Suitable Use | Water Type |
| Driveway Crushed/Stone | Water Body |
| Flood Zone No | Zoning res |
| School District Washington West | Middle |
|---|---|
| Elementary | High |
| Heat Fuel Gas-LP/Bottle, Wood | Excluded Art work, Area Rugs, Table in Garage |
|---|---|
| Heating/Cool Direct Vent, Stove | Negotiable |
| Sewer 1000 Gallon, Septic | Parcel Access ROW |
| Water Drilled Well | ROW for Other Parcel |
| Water Heater Gas-Natural, On Demand, Tankless | Financing All Financing Options |
| Cable Co Waitsfield | Documents Deed |
| Electric Circuit Breaker(s) | Tax ID 69021911839 |

† The remarks published on this webpage originate from Listed By of via the PrimeMLS IDX Program and do not represent the views and opinions of Coldwell Banker Hickok & Boardman. Coldwell Banker Hickok & Boardman cannot be held responsible for possible violations of copyright resulting from the posting of any data from the PrimeMLS IDX Program.

 Back to Search Results
Back to Search Results










