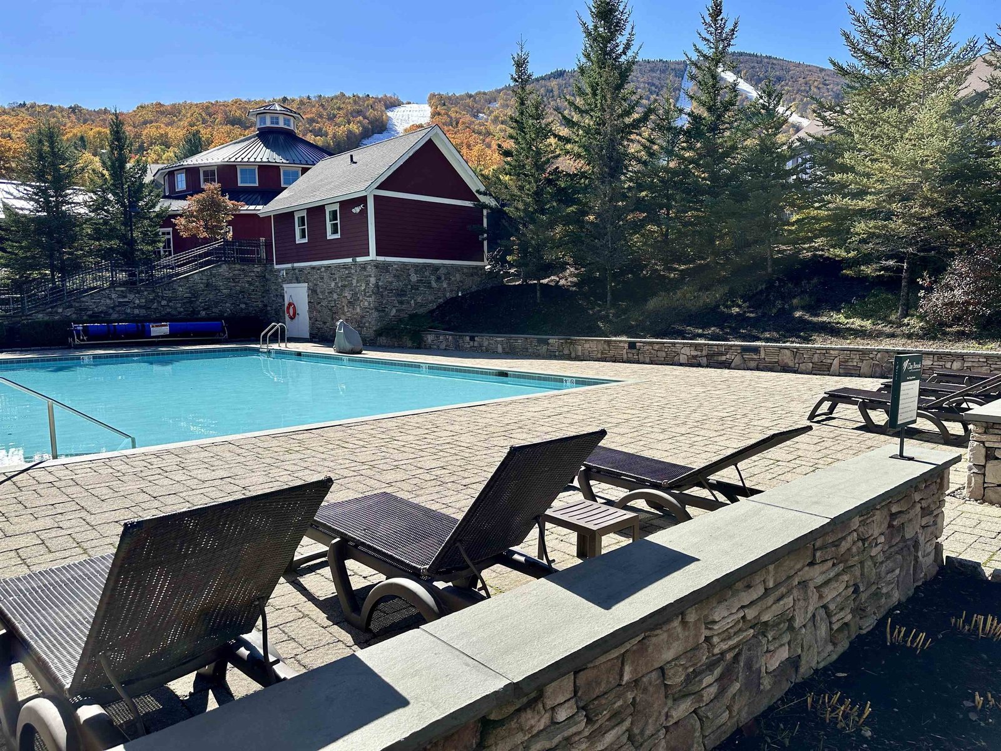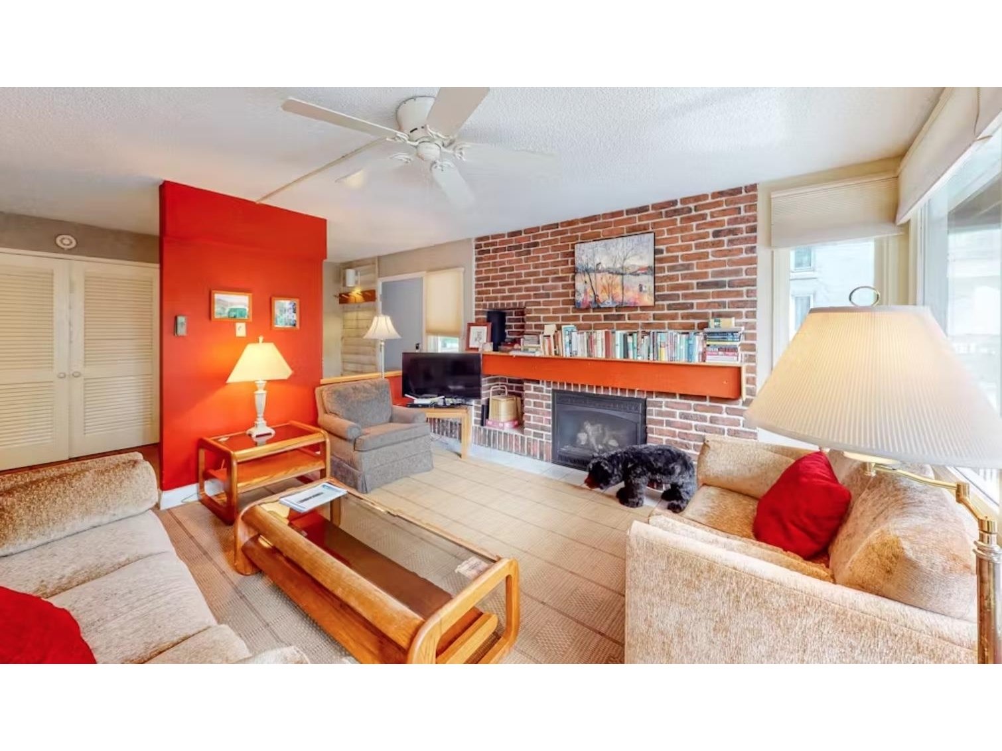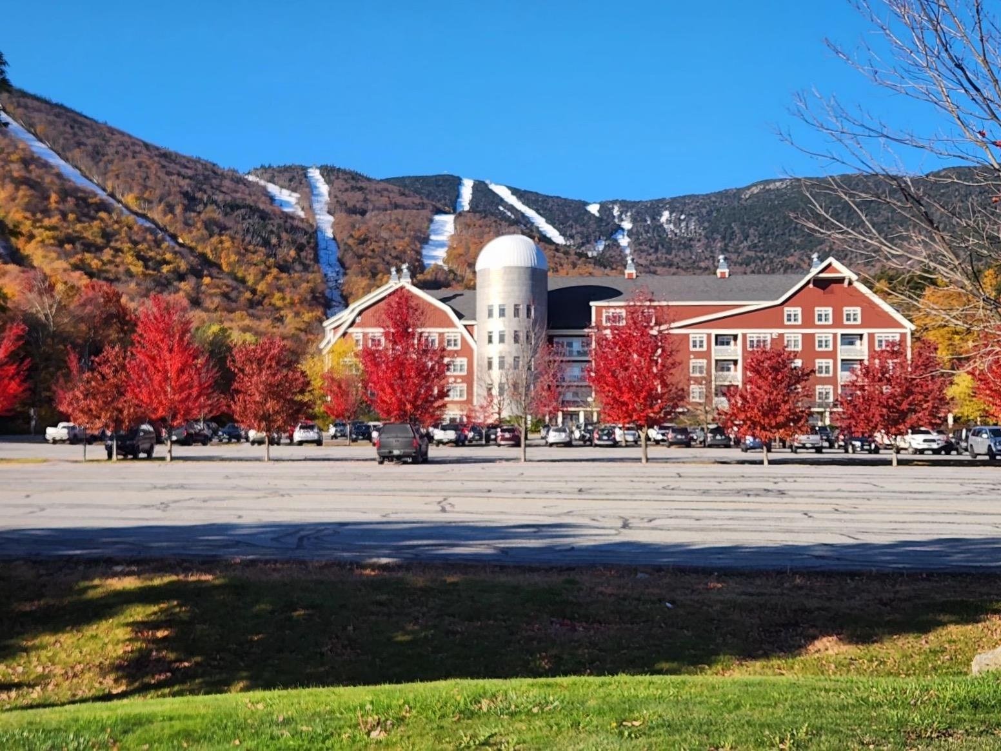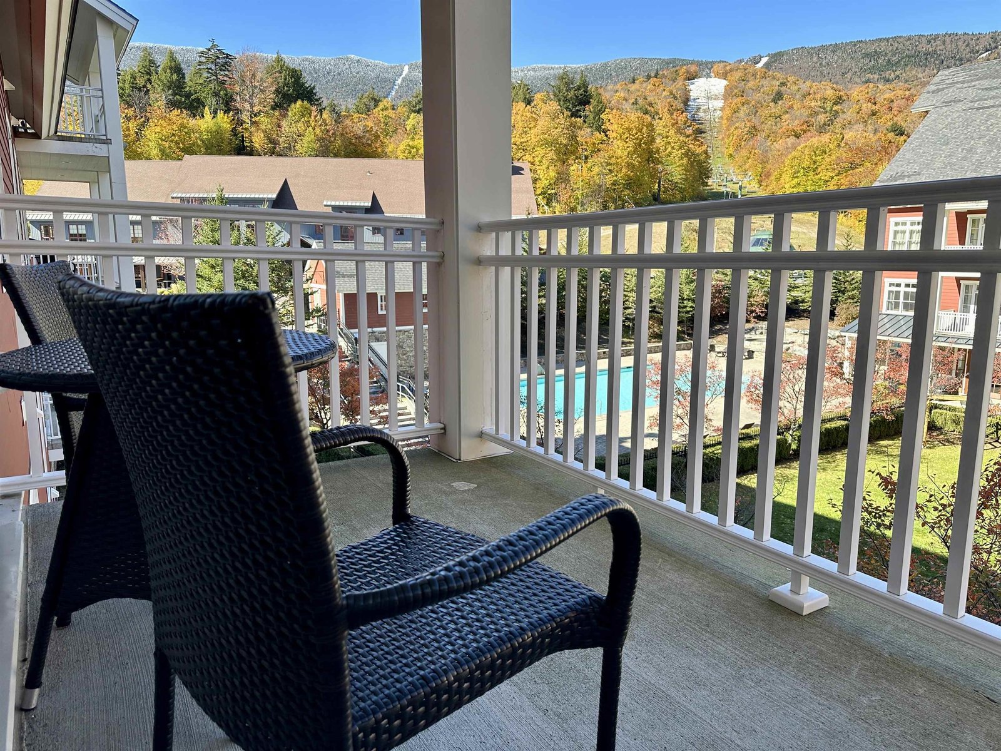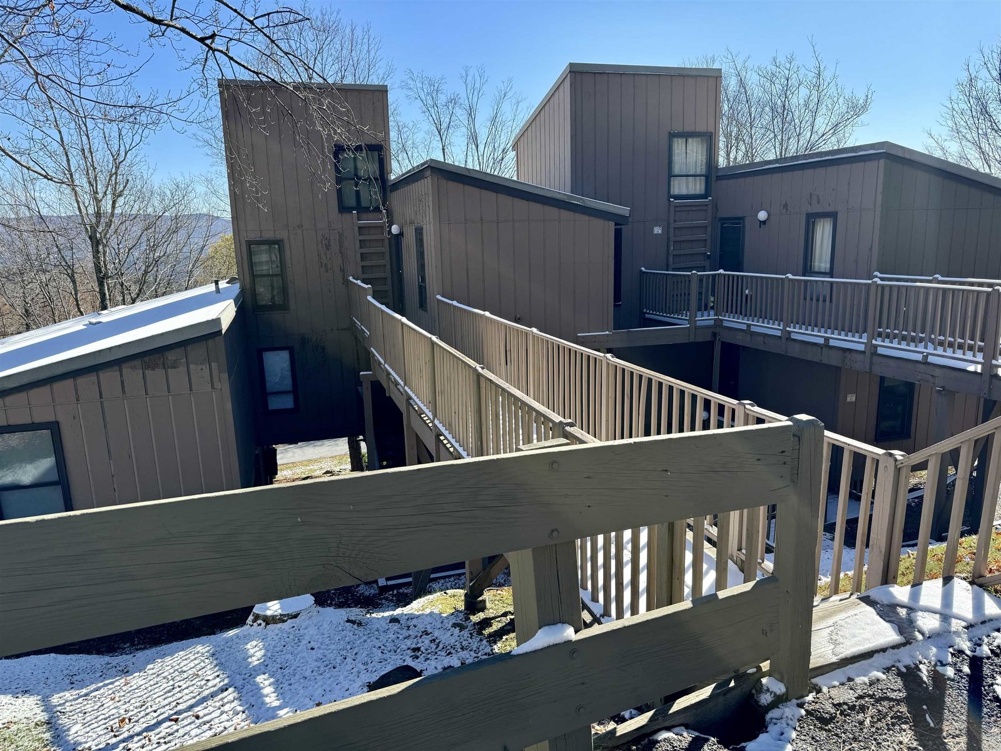22 Sterling Ridge Road, Unit 4 Warren, Vermont 05674 MLS# 4794306
 Back to Search Results
Next Property
Back to Search Results
Next Property
Sold Status
$255,000 Sold Price
Condo Type
3 Beds
4 Baths
2,276 Sqft
Sold By The DC Group at KW Vermont
Similar Properties for Sale
Request a Showing or More Info

Call: 802-863-1500
Mortgage Provider
Mortgage Calculator
$
$ Taxes
$ Principal & Interest
$
This calculation is based on a rough estimate. Every person's situation is different. Be sure to consult with a mortgage advisor on your specific needs.
Washington County
Sunny, bright, cheerful and spacious condo with sweeping field and mountain views. Deck off dining room. Partially finished walk out basement. Three bedrooms one on the main floor. All three bedrooms have en suite full baths. Waiting for your personal decorating touches. Cathedral ceiling in living room, stone fireplace with gas insert in living room and gas stove in basement offering great ambiance. Basement has adjoining bath. One mile to ski lifts and golf course for year round enjoyment. Very well maintained condo development. †
Property Location
Property Details
| Sold Price $255,000 | Sold Date Apr 3rd, 2020 | |
|---|---|---|
| List Price $290,000 | Total Rooms 7 | List Date Feb 17th, 2020 |
| Cooperation Fee Unknown | Lot Size 8.5 Acres | Taxes $5,329 |
| MLS# 4794306 | Days on Market 1739 Days | Tax Year 2019 |
| Type Condo | Stories 2 | Road Frontage |
| Bedrooms 3 | Style Contemporary | Water Frontage |
| Full Bathrooms 3 | Finished 2,276 Sqft | Construction No, Existing |
| 3/4 Bathrooms 1 | Above Grade 1,476 Sqft | Seasonal No |
| Half Bathrooms 0 | Below Grade 800 Sqft | Year Built 1980 |
| 1/4 Bathrooms 0 | Garage Size Car | County Washington |
| Interior FeaturesCathedral Ceiling, Dining Area, Fireplace - Gas |
|---|
| Equipment & AppliancesWasher, Refrigerator, Dishwasher, Microwave, Exhaust Hood, Washer, Stove - Electric |
| Association Sterling Ridge | Amenities Landscaping, Pool - In-Ground, Snow Removal, Tennis Court, Trash Removal | Quarterly Dues $1,426 |
|---|
| ConstructionManufactured Home |
|---|
| BasementInterior, Partially Finished |
| Exterior FeaturesDeck |
| Exterior Clapboard | Disability Features |
|---|---|
| Foundation Concrete | House Color brown |
| Floors Vinyl, Carpet | Building Certifications |
| Roof Shingle-Fiberglass | HERS Index |
| DirectionsSugarbush Access Road to Sterling Ridge. Drive in to Sterling Ridge is across from the ski ship and Southface. Second building on right. End unit. |
|---|
| Lot DescriptionUnknown, Wooded, Mountain View, Condo Development, Wooded |
| Garage & Parking , , Assigned |
| Road Frontage | Water Access |
|---|---|
| Suitable Use | Water Type |
| Driveway Gravel | Water Body |
| Flood Zone Unknown | Zoning vac?tres |
| School District Harwood UHSD 19 | Middle Harwood Union Middle/High |
|---|---|
| Elementary Warren Elementary School | High Harwood Union High School |
| Heat Fuel Electric, Gas-LP/Bottle | Excluded |
|---|---|
| Heating/Cool None, Electric | Negotiable |
| Sewer Community | Parcel Access ROW |
| Water Private | ROW for Other Parcel |
| Water Heater Electric | Financing |
| Cable Co | Documents |
| Electric 220 Volt | Tax ID 690-219-10929 |

† The remarks published on this webpage originate from Listed By Donna Cusson of The DC Group at KW Vermont via the PrimeMLS IDX Program and do not represent the views and opinions of Coldwell Banker Hickok & Boardman. Coldwell Banker Hickok & Boardman cannot be held responsible for possible violations of copyright resulting from the posting of any data from the PrimeMLS IDX Program.

