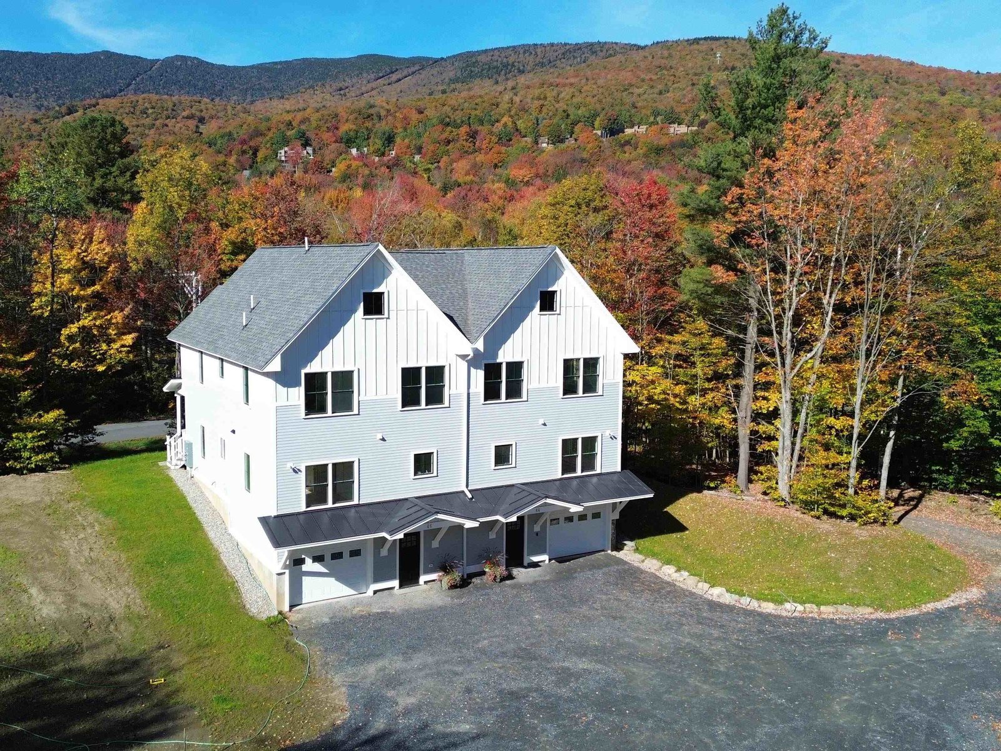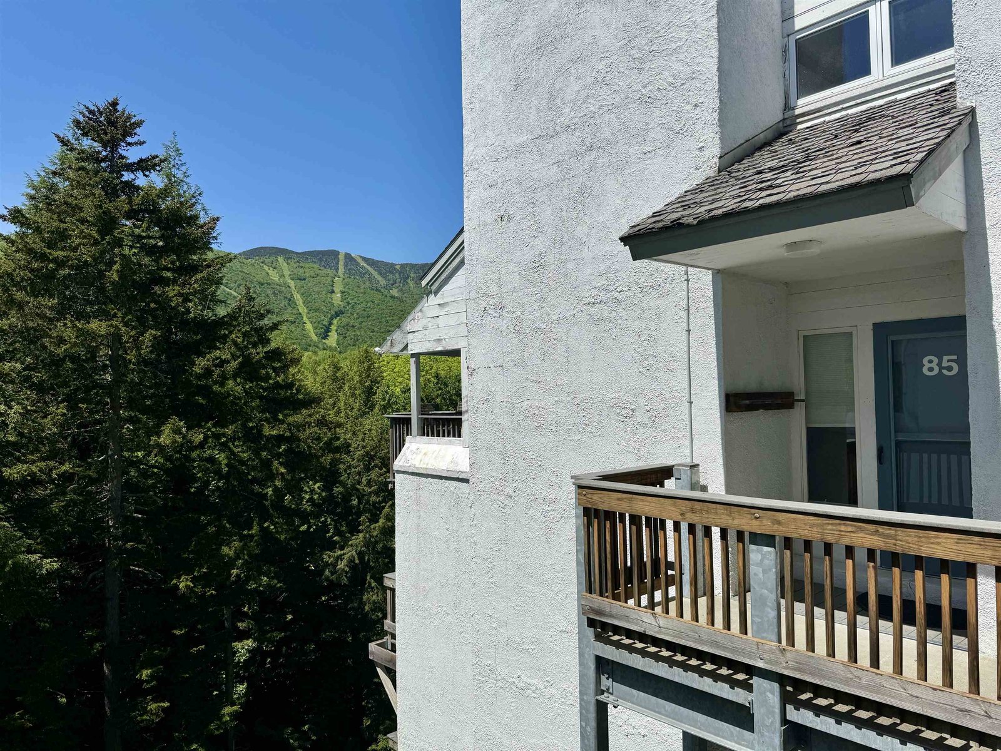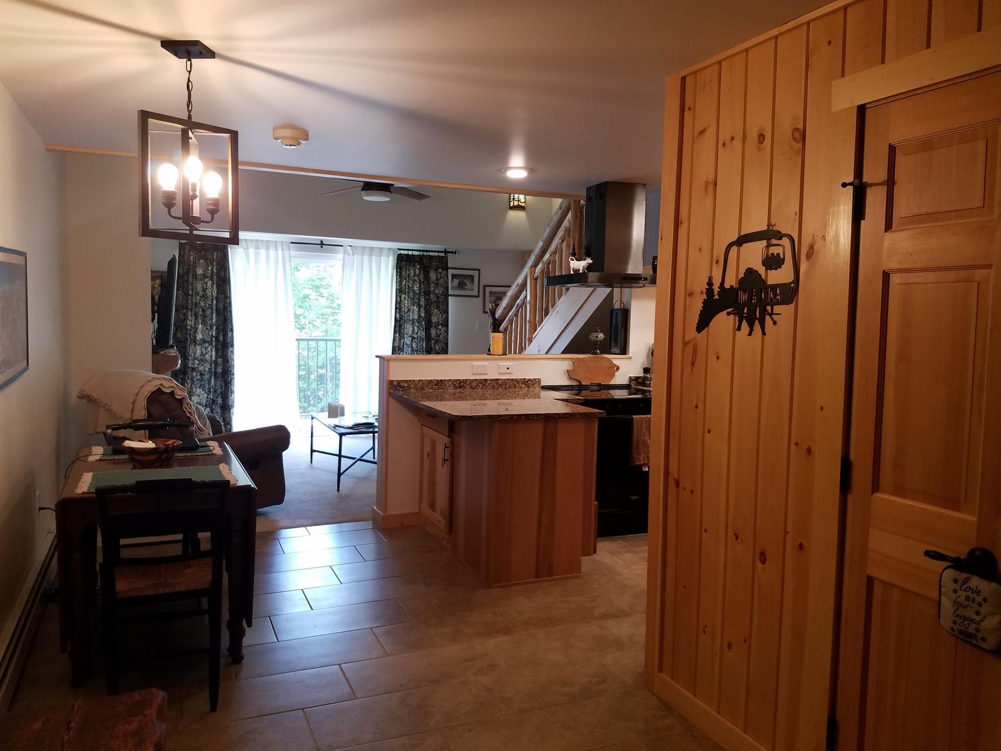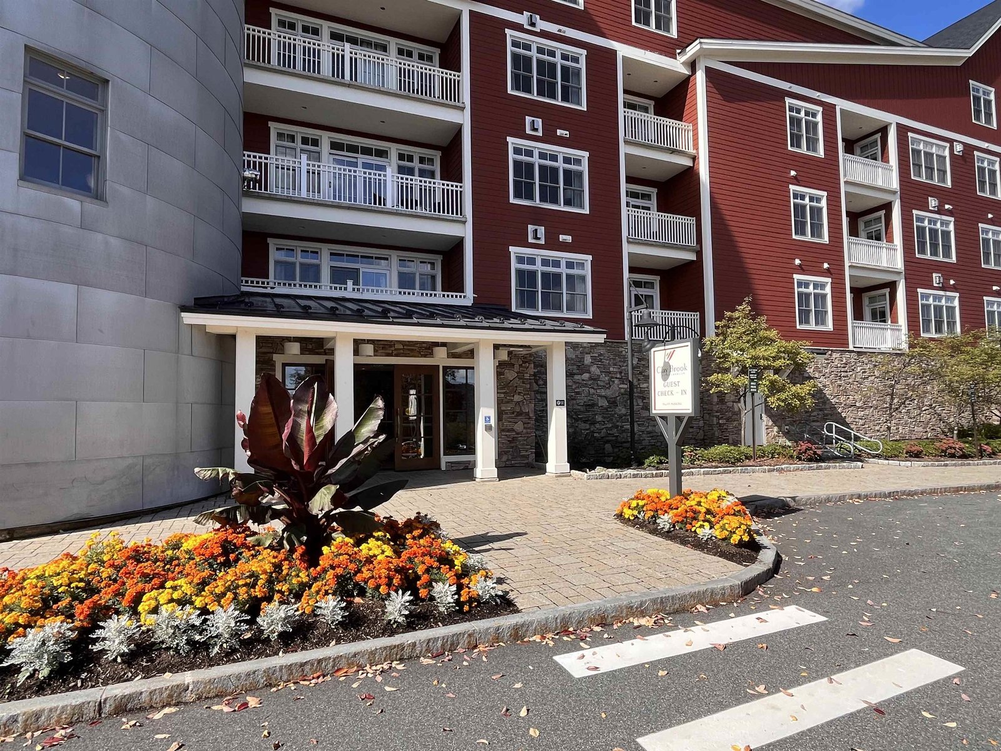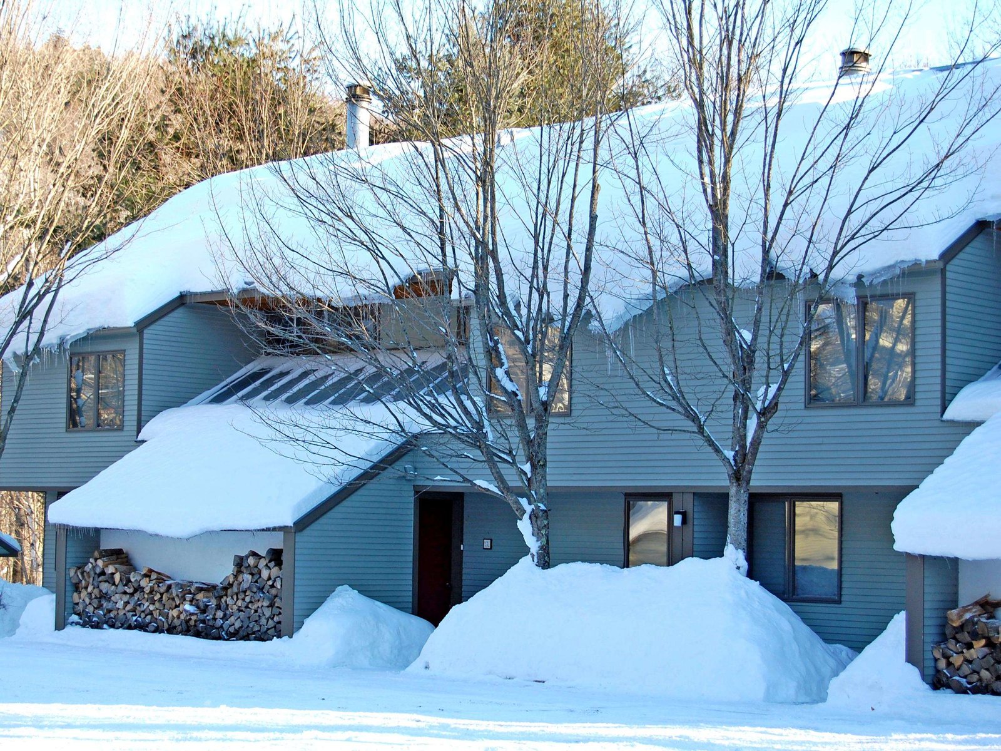22 Sterling Ridge Road, Unit 4 Warren, Vermont 05674 MLS# 4983743
 Back to Search Results
Next Property
Back to Search Results
Next Property
Sold Status
$700,000 Sold Price
Condo Type
3 Beds
4 Baths
2,369 Sqft
Sold By KW Vermont- Mad River Valley
Similar Properties for Sale
Request a Showing or More Info

Call: 802-863-1500
Mortgage Provider
Mortgage Calculator
$
$ Taxes
$ Principal & Interest
$
This calculation is based on a rough estimate. Every person's situation is different. Be sure to consult with a mortgage advisor on your specific needs.
Washington County
Light filled spacious multi space living. Completely renovated top to bottom including all new exterior doors and windows, extra insulation and much more. Enjoy the feeling of ultimate privacy and glorious mountain views from this beautifully appointed end unit. Decks off dining room and Primary suite for outdoor living enjoyment. Walk in closet in Primary bedroom. Each bedroom has en suite bath with up to date fixtures. Warming and cozy gas fireplace in living room and gas stove in family/ game/media room on lower level. Bonus room in lower level with potential for a multitude of uses. Walk out to lawns, pool and path to golf course or strap on your snow shoes or cross country skis for a Winter adventure. Sold furnished with small list of exclusions. Large insulated closet on porch for your toys. "All in " master insurance included in HOA †
Property Location
Property Details
| Sold Price $700,000 | Sold Date Apr 15th, 2024 | |
|---|---|---|
| List Price $700,000 | Total Rooms 8 | List Date Feb 1st, 2024 |
| Cooperation Fee Unknown | Lot Size NA | Taxes $5,986 |
| MLS# 4983743 | Days on Market 296 Days | Tax Year 2023 |
| Type Condo | Stories 3 | Road Frontage |
| Bedrooms 3 | Style Contemporary | Water Frontage |
| Full Bathrooms 4 | Finished 2,369 Sqft | Construction No, Existing |
| 3/4 Bathrooms 0 | Above Grade 2,369 Sqft | Seasonal No |
| Half Bathrooms 0 | Below Grade 0 Sqft | Year Built 1980 |
| 1/4 Bathrooms 0 | Garage Size Car | County Washington |
| Interior FeaturesCeiling Fan, Fireplace - Gas, Laundry - 2nd Floor |
|---|
| Equipment & AppliancesWasher, Refrigerator, Dishwasher, Microwave, Dryer, Washer, Water Heater - Electric |
| Association Sterling Ridge | Amenities Master Insurance, Landscaping, Pool - In-Ground, Snow Removal, Tennis Court, Trash Removal | Quarterly Dues $1,788 |
|---|
| ConstructionInsulation-FiberglssBatt |
|---|
| BasementWalkout, Finished |
| Exterior Features |
| Exterior Clapboard | Disability Features |
|---|---|
| Foundation Concrete | House Color Beige |
| Floors Wood | Building Certifications |
| Roof Shingle-Asphalt | HERS Index |
| DirectionsRoute 100 to Sugarbush Access Road. Sterling Ridge is just past Alpine Options on the left. See sign. |
|---|
| Lot Description, Privately Maintained, Abuts Golf Course, Near Golf Course, Near Skiing |
| Garage & Parking Assigned |
| Road Frontage | Water Access |
|---|---|
| Suitable Use | Water Type |
| Driveway Crushed/Stone | Water Body |
| Flood Zone Unknown | Zoning Rur/Res |
| School District Harwood UHSD 19 | Middle Harwood Union Middle/High |
|---|---|
| Elementary Warren Elementary School | High Harwood Union High School |
| Heat Fuel Gas-LP/Bottle | Excluded Small list to be provided. |
|---|---|
| Heating/Cool None, Electric | Negotiable |
| Sewer Private | Parcel Access ROW |
| Water Private | ROW for Other Parcel |
| Water Heater Electric | Financing |
| Cable Co Waitsfield Cab;e | Documents |
| Electric 200 Amp | Tax ID 690-219-10929 |

† The remarks published on this webpage originate from Listed By Donna Cusson of The DC Group at KW Vermont via the PrimeMLS IDX Program and do not represent the views and opinions of Coldwell Banker Hickok & Boardman. Coldwell Banker Hickok & Boardman cannot be held responsible for possible violations of copyright resulting from the posting of any data from the PrimeMLS IDX Program.

