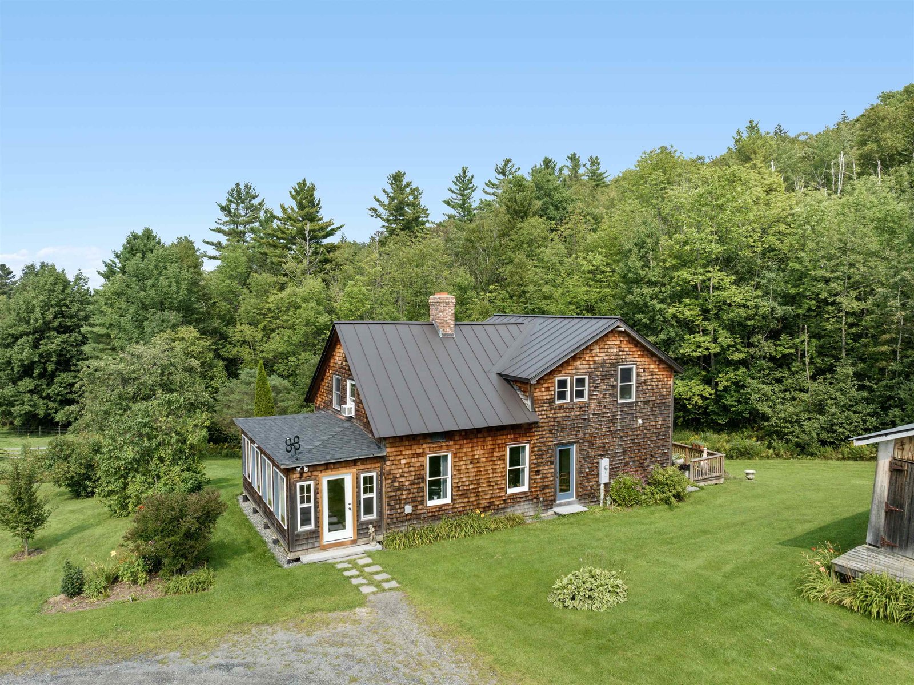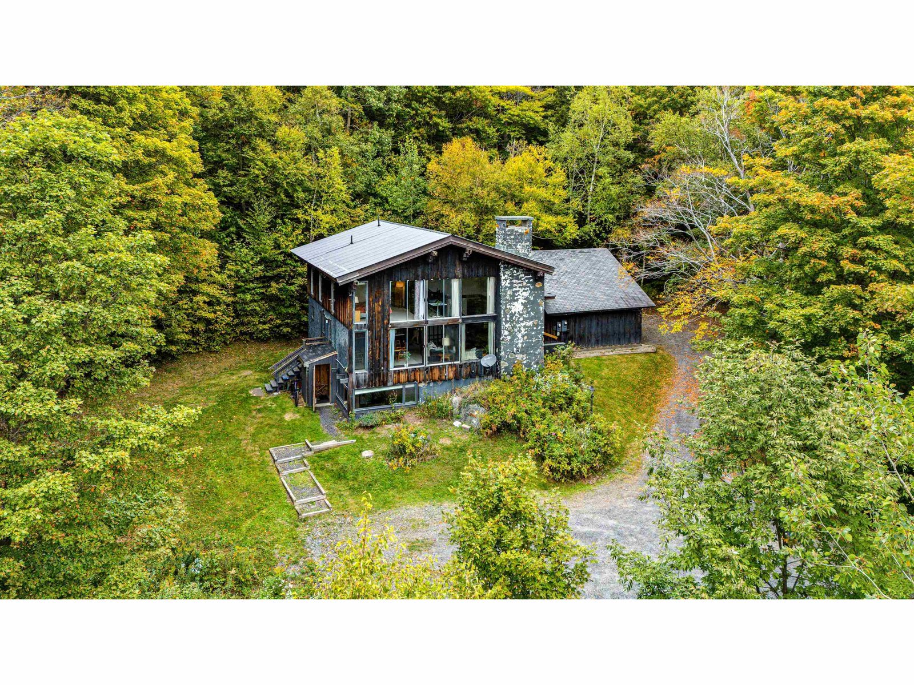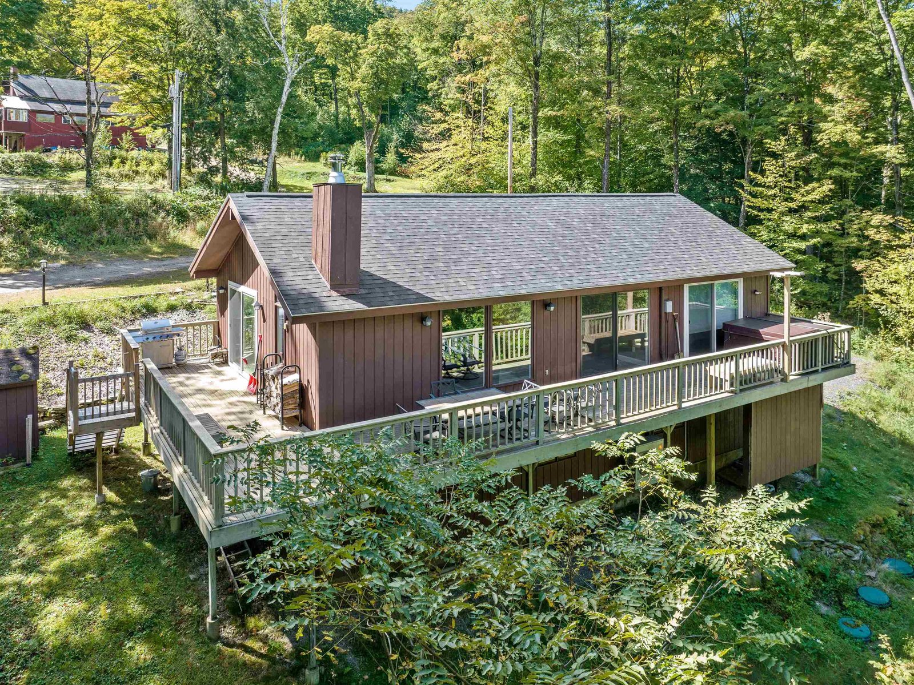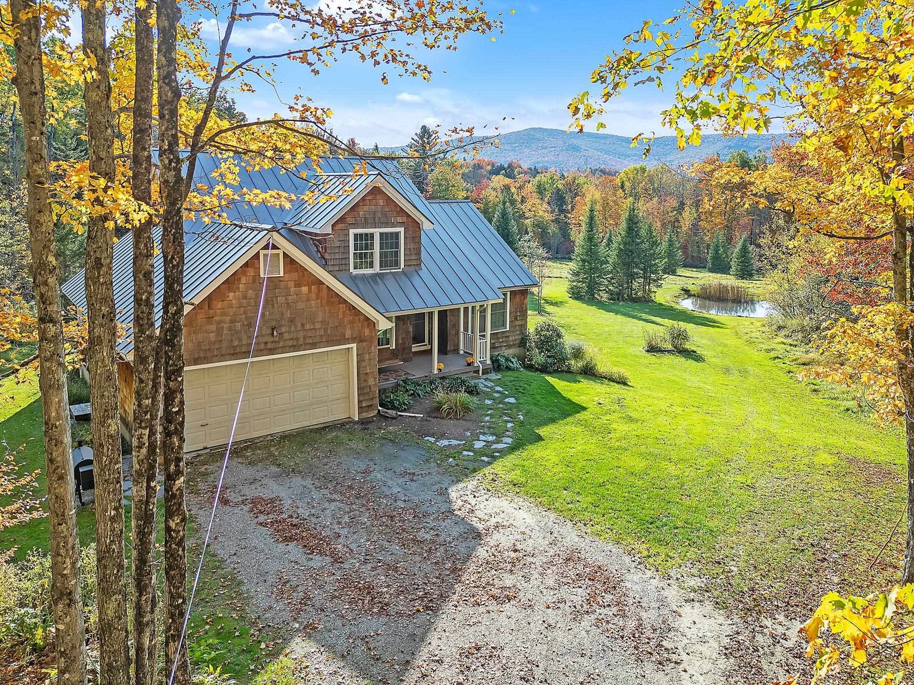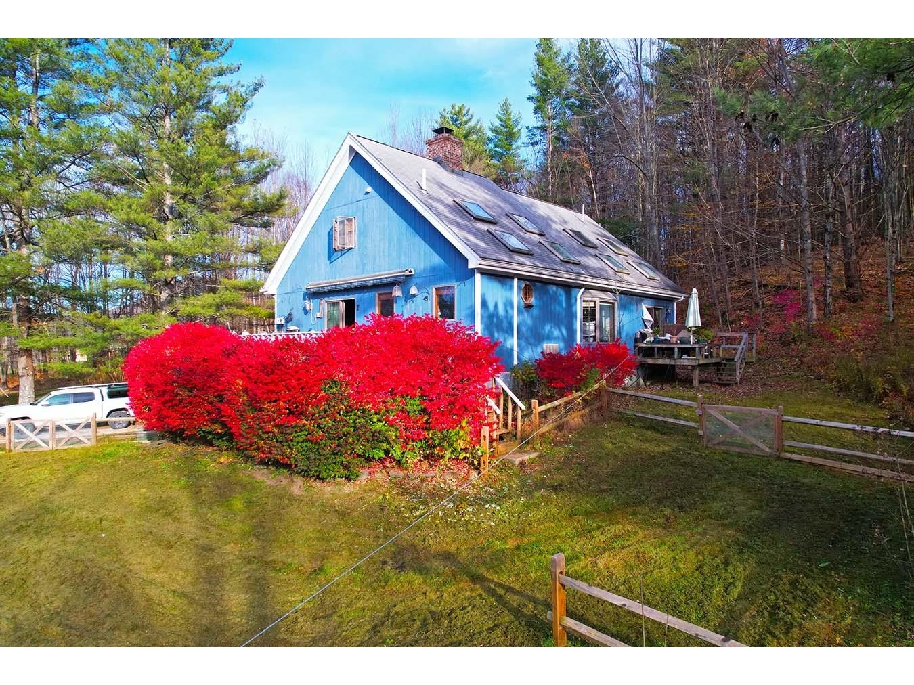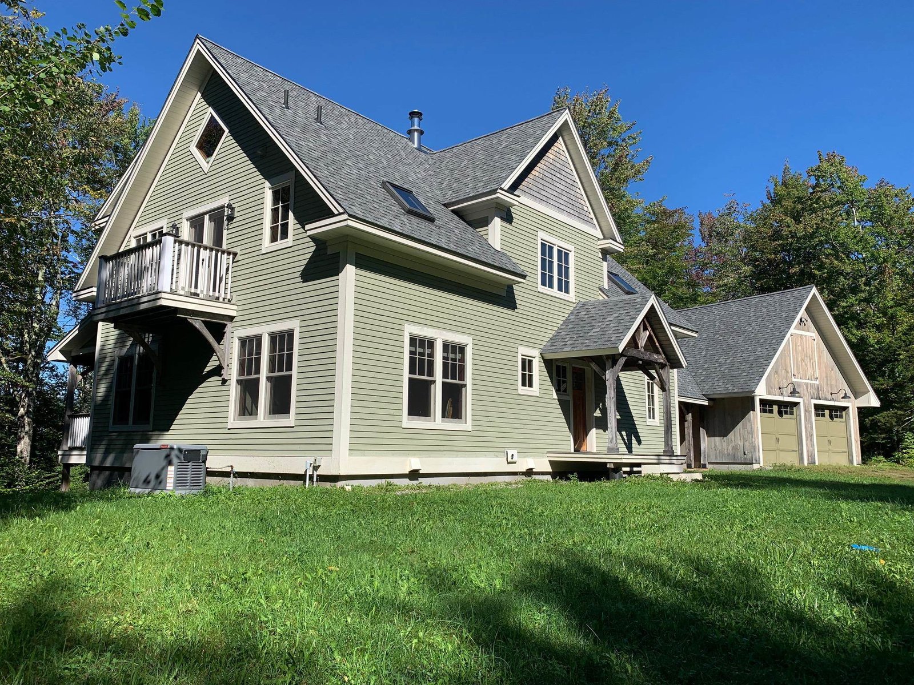Sold Status
$1,035,000 Sold Price
House Type
3 Beds
3 Baths
3,450 Sqft
Sold By Vermont Real Estate Company
Similar Properties for Sale
Request a Showing or More Info

Call: 802-863-1500
Mortgage Provider
Mortgage Calculator
$
$ Taxes
$ Principal & Interest
$
This calculation is based on a rough estimate. Every person's situation is different. Be sure to consult with a mortgage advisor on your specific needs.
Washington County
> Custom post and beam home on 4.5 +/- acres in a fabulous Prickley Mountain location with all day sun and incredible southwest view potential. This magnificent home has a 5 Star home energy rating from Efficiency VT and a HERS index of 50. The highest quality construction materials were used by the Valley's top craftsmen. This 3 bedroom home has a fantastic open layout with cathedral ceilings, wide plank cherry hardwood floors, radiant heat, custom masonry wood fireplace, cherry cabinets in kitchen, mudroom and bathrooms, tinted plaster walls, Marvin windows and doors, Energy Star appliances, granite countertops and Hubbardton Forge lighting. Outside is an attached 2 car garage with an unfinished bonus room on the 2nd floor, a large covered back deck that faces west, as well as a wrap-around screened in porch with iron wood decking and wired with Boston Acoustic speakers. There is a partially finished walkout basement with a tinted concrete radiant floor, a new Honeywell propane backup generator and the wiring and plumbing has been installed for an outdoor hot tub. This home is part of the Prickley Mountain Association which gives you access to the private pond and tennis courts plus the Prickley Mountain meadow and Mad River Rocket sledding trail. With some tree clearing the view South towards the Granville Gulf and the view West towards Sugarbush will be breathtaking. Imagine the possibilities †
Property Location
Property Details
| Sold Price $1,035,000 | Sold Date Dec 1st, 2021 | |
|---|---|---|
| List Price $975,000 | Total Rooms 10 | List Date Sep 21st, 2021 |
| Cooperation Fee Unknown | Lot Size 4.34 Acres | Taxes $13,041 |
| MLS# 4883523 | Days on Market 1157 Days | Tax Year 2021 |
| Type House | Stories 2 | Road Frontage |
| Bedrooms 3 | Style Post and Beam | Water Frontage |
| Full Bathrooms 2 | Finished 3,450 Sqft | Construction No, Existing |
| 3/4 Bathrooms 1 | Above Grade 2,576 Sqft | Seasonal No |
| Half Bathrooms 0 | Below Grade 874 Sqft | Year Built 2008 |
| 1/4 Bathrooms 0 | Garage Size 2 Car | County Washington |
| Interior FeaturesCentral Vacuum, Blinds, Cathedral Ceiling, Ceiling Fan, Dining Area, Fireplace - Screens/Equip, Fireplace - Wood, Fireplaces - 1, Furnished, Kitchen/Living, Laundry Hook-ups, Light Fixtures -Enrgy Rtd, Lighting - LED, Living/Dining, Primary BR w/ BA, Skylight, Soaking Tub, Surround Sound Wiring, Vaulted Ceiling, Window Treatment, Laundry - 1st Floor, Smart Thermostat |
|---|
| Equipment & AppliancesCook Top-Gas, Range-Electric, Exhaust Hood, Exhaust Hood, Range - Electric, Refrigerator-Energy Star, Washer - Energy Star, Dryer - Gas, CO Detector, Humidifier, Smoke Detectr-HrdWrdw/Bat, Whole BldgVentilation, Generator - Standby, Air Filter/Exch Sys, Hot Water, Multi Zone |
| ConstructionWood Frame, Timberframe, Insulated Concrete Forms, Post and Beam, Wood Frame |
|---|
| BasementWalkout, Concrete, Daylight, Finished, Full, Partially Finished, Interior Stairs, Partially Finished, Stairs - Interior, Walkout, Interior Access, Exterior Access |
| Exterior FeaturesBalcony, Deck, Porch - Covered, Porch - Screened, Storage, Window Screens, Windows - Energy Star, Windows - Triple Pane |
| Exterior Vertical, Clapboard | Disability Features |
|---|---|
| Foundation Insulated Concrete Forms, Concrete | House Color |
| Floors Tile, Slate/Stone, Hardwood, Concrete | Building Certifications |
| Roof Shingle-Asphalt, Shingle-Architectural | HERS Index |
| DirectionsUp Plunkton Road taking left on Fuller Hill then bearing right onto Prickley Mountain Road. Take Prickley Mountain to Loop Rd bearing right when entering Loop Road. Turn right at 228 and drive all the way in. |
|---|
| Lot Description, View, Wooded, Level, Country Setting |
| Garage & Parking Detached, Auto Open, Storage Above, Driveway |
| Road Frontage | Water Access |
|---|---|
| Suitable Use | Water Type |
| Driveway Dirt | Water Body |
| Flood Zone No | Zoning Rural Residential |
| School District Washington West | Middle Harwood Union Middle/High |
|---|---|
| Elementary Warren Elementary School | High Harwood Union High School |
| Heat Fuel Wood, Gas-LP/Bottle | Excluded |
|---|---|
| Heating/Cool None, Humidifier, Baseboard, Multi Zone, Hot Water, Radiant Floor | Negotiable |
| Sewer Leach Field - Mound | Parcel Access ROW No |
| Water Drilled Well | ROW for Other Parcel |
| Water Heater Gas-Lp/Bottle | Financing |
| Cable Co | Documents |
| Electric 200 Amp, Underground | Tax ID 690-219-10952 |

† The remarks published on this webpage originate from Listed By Michael Brodeur of Bradley Brook Real Estate via the PrimeMLS IDX Program and do not represent the views and opinions of Coldwell Banker Hickok & Boardman. Coldwell Banker Hickok & Boardman cannot be held responsible for possible violations of copyright resulting from the posting of any data from the PrimeMLS IDX Program.

 Back to Search Results
Back to Search Results