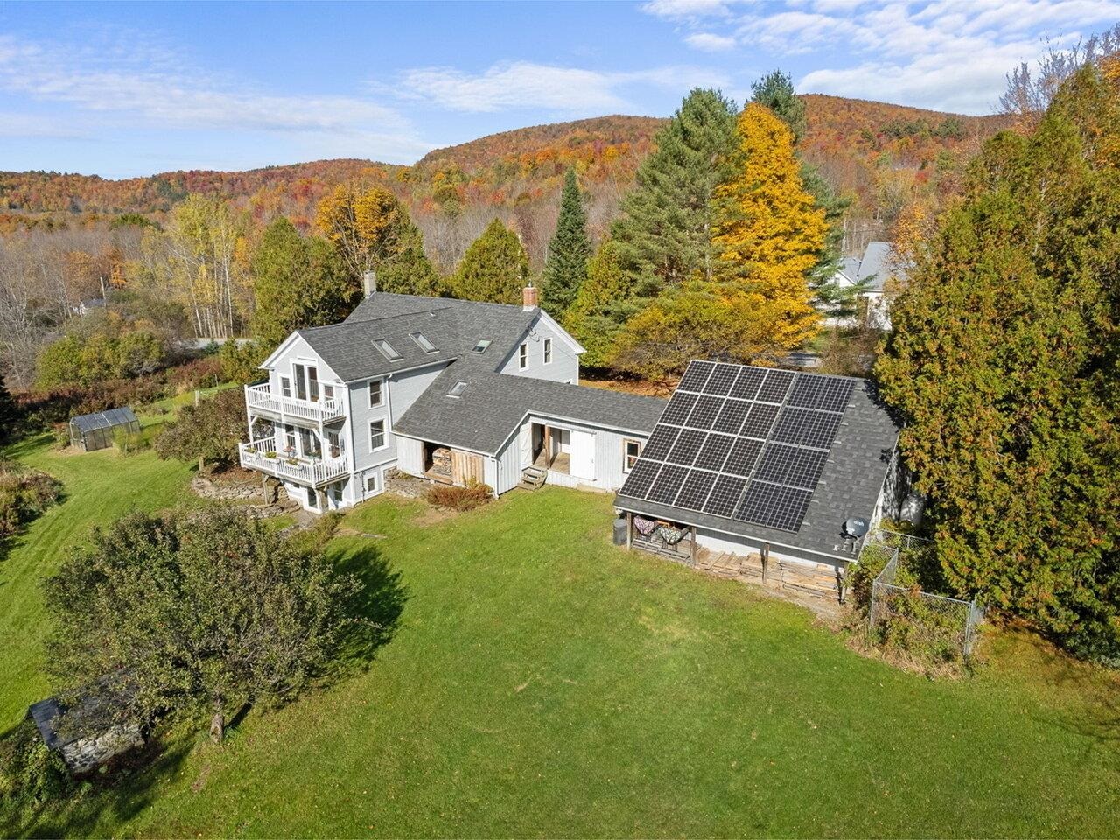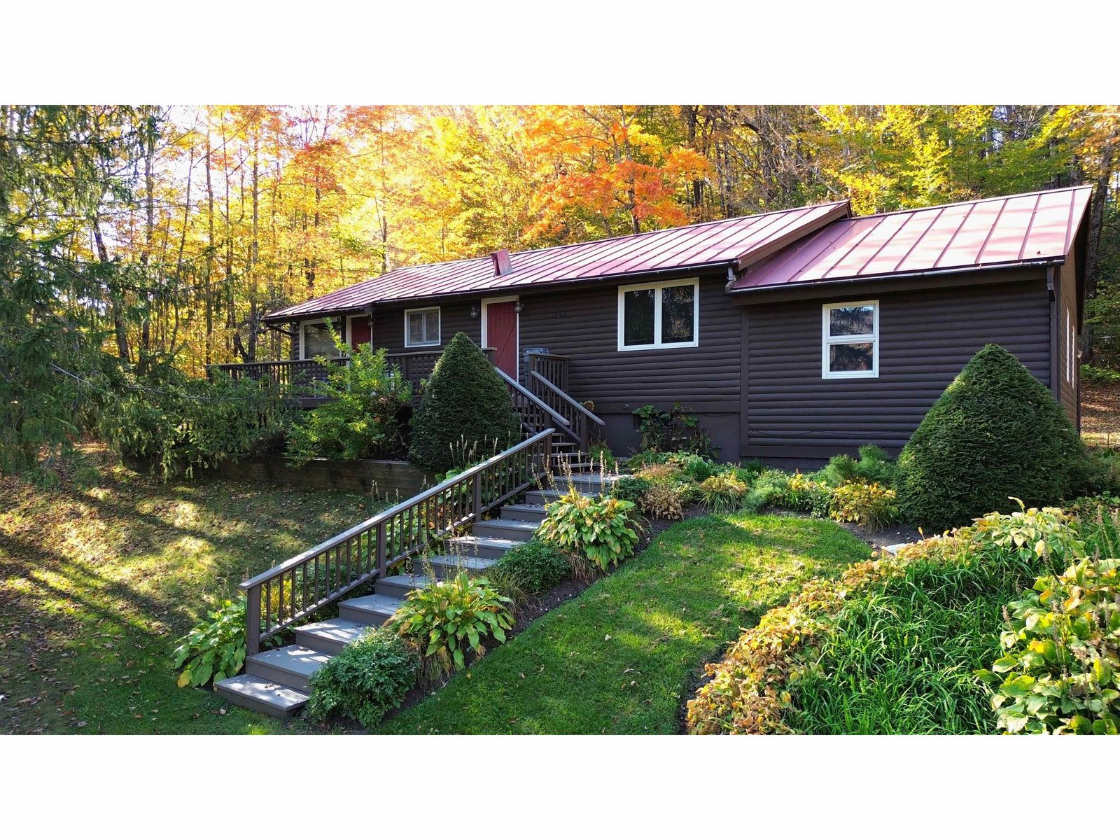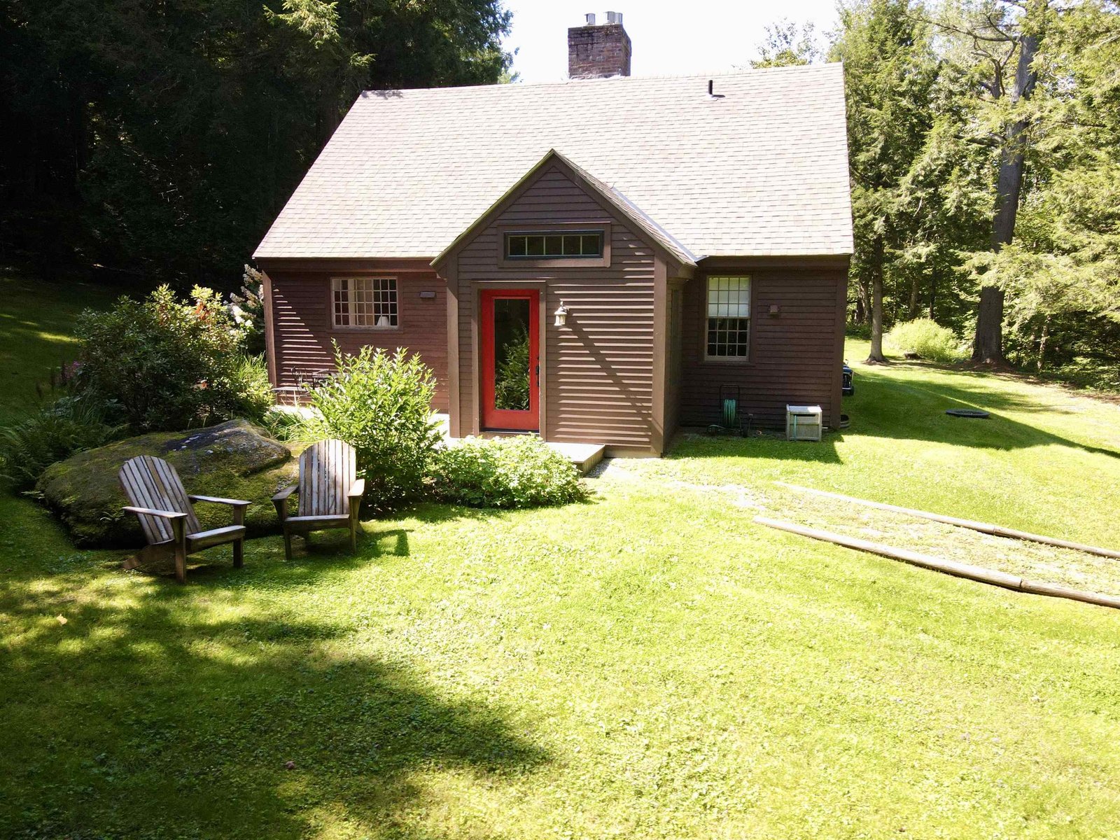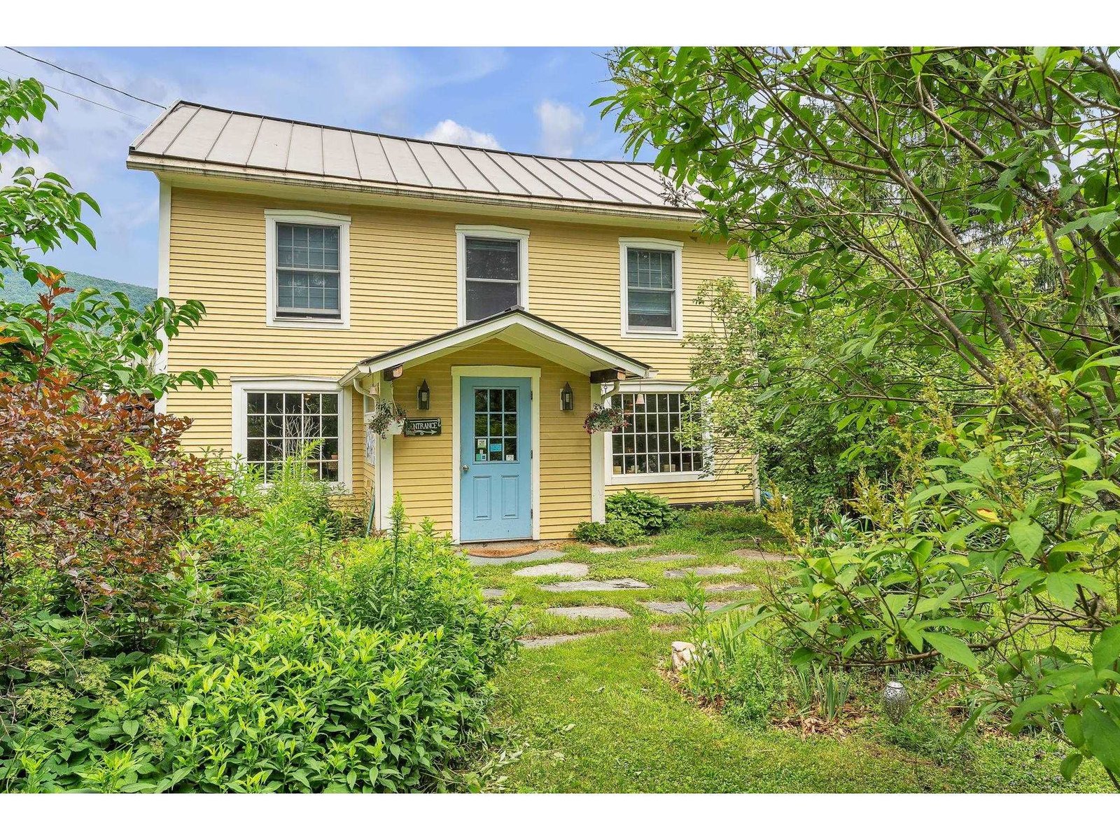Sold Status
$515,000 Sold Price
House Type
3 Beds
3 Baths
2,329 Sqft
Sold By
Similar Properties for Sale
Request a Showing or More Info

Call: 802-863-1500
Mortgage Provider
Mortgage Calculator
$
$ Taxes
$ Principal & Interest
$
This calculation is based on a rough estimate. Every person's situation is different. Be sure to consult with a mortgage advisor on your specific needs.
Washington County
Leave your troubles behind and come up to Vermont in style. Turn key energy efficient, immaculate architecturally designed ski home by acclaimed builder Steve Werner and designer Tom Littlehales with a 4 bedroom septic system if you'd like to add a fourth bedroom. Sensational year round or second home just five minutes from Sugarbush's legendary skiing and snow boarding. Post and beam detail, custom woodwork, lustrous hardwood birch floors, Rumford antique brick fireplace, open dining to living layout. Gorgeous kitchen with granite counters & custom cabinetry, master on main with over-sized tub and deck, southern exposure and views, second full bath upstairs for family and guests. Central air for cool summers. Standing seam roof, attractive birch punctuated lot close to Warren Village and the Lincoln Gap Long Trail access. Full unfinished walkout basement for further expansion or ski tuning extraordinaire. †
Property Location
Property Details
| Sold Price $515,000 | Sold Date Aug 22nd, 2013 | |
|---|---|---|
| List Price $524,500 | Total Rooms 7 | List Date Sep 28th, 2012 |
| Cooperation Fee Unknown | Lot Size 2.5 Acres | Taxes $10,128 |
| MLS# 4188950 | Days on Market 4437 Days | Tax Year 2011 |
| Type House | Stories 2 | Road Frontage 690 |
| Bedrooms 3 | Style Cape | Water Frontage |
| Full Bathrooms 2 | Finished 2,329 Sqft | Construction Existing |
| 3/4 Bathrooms 0 | Above Grade 2,329 Sqft | Seasonal No |
| Half Bathrooms 1 | Below Grade 0 Sqft | Year Built 2004 |
| 1/4 Bathrooms 0 | Garage Size 0 Car | County Washington |
| Interior FeaturesKitchen, Living Room, Sec Sys/Alarms, Natural Woodwork, Skylight, Kitchen/Dining, Hearth, Primary BR with BA, Fireplace-Wood, 1 Fireplace, 1st Floor Laundry, DSL |
|---|
| Equipment & AppliancesRefrigerator, Microwave, Washer, Dishwasher, Range-Gas, Dryer, Window Treatment |
| Primary Bedroom 12 x 15.6 1st Floor | 2nd Bedroom 13 x 16 2nd Floor | 3rd Bedroom 12 x 12 2nd Floor |
|---|---|---|
| Living Room 15.5 x 17.5 | Kitchen 14 x 16 | Dining Room 12 x 16 1st Floor |
| Full Bath 1st Floor | Half Bath 1st Floor | Full Bath 2nd Floor |
| ConstructionWood Frame, Post and Beam |
|---|
| BasementInterior, Interior Stairs, Concrete, Daylight, Storage Space |
| Exterior FeaturesUnderground Utilities |
| Exterior Wood | Disability Features 1st Floor 1/2 Bathrm, Bathrm w/tub, 1st Floor Full Bathrm |
|---|---|
| Foundation Concrete | House Color Olive |
| Floors Hardwood | Building Certifications |
| Roof Standing Seam | HERS Index |
| DirectionsDrive 1.2 miles south from the intersection of West Hill Road & Inferno Road, take R onto Stony Hill and drive .3 miles. Driveway on Left. If coming from Lincoln Gap Rd, drive .6 miles up West Hill Rd, then turn L onto Stony Hill, .3 miles to driveway on L. |
|---|
| Lot DescriptionWooded Setting, Wooded, Rural Setting |
| Garage & Parking None |
| Road Frontage 690 | Water Access |
|---|---|
| Suitable UseNot Applicable | Water Type |
| Driveway Gravel | Water Body |
| Flood Zone Unknown | Zoning Rural Res |
| School District Washington West | Middle Harwood Union Middle/High |
|---|---|
| Elementary Warren Elementary School | High |
| Heat Fuel Oil | Excluded |
|---|---|
| Heating/Cool Central Air, Multi Zone, Baseboard, Multi Zone | Negotiable Other |
| Sewer Septic, 1250 Gallon, Leach Field, Pump Up | Parcel Access ROW |
| Water Drilled Well | ROW for Other Parcel |
| Water Heater Off Boiler, Oil | Financing Conventional |
| Cable Co Waits Cabl | Documents Deed, Survey, Septic Design |
| Electric 200 Amp, Circuit Breaker(s) | Tax ID 69021913149 |

† The remarks published on this webpage originate from Listed By Clayton-Paul Cormier of Maple Sweet Real Estate via the PrimeMLS IDX Program and do not represent the views and opinions of Coldwell Banker Hickok & Boardman. Coldwell Banker Hickok & Boardman cannot be held responsible for possible violations of copyright resulting from the posting of any data from the PrimeMLS IDX Program.

 Back to Search Results
Back to Search Results










