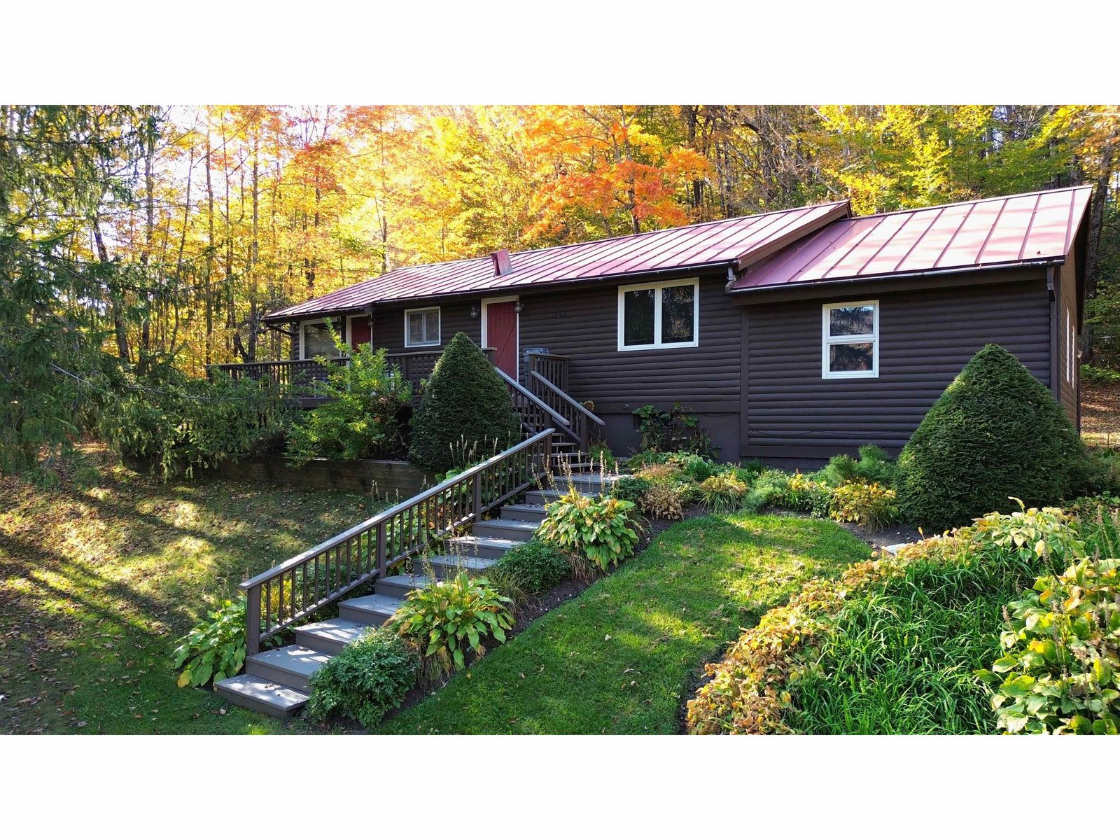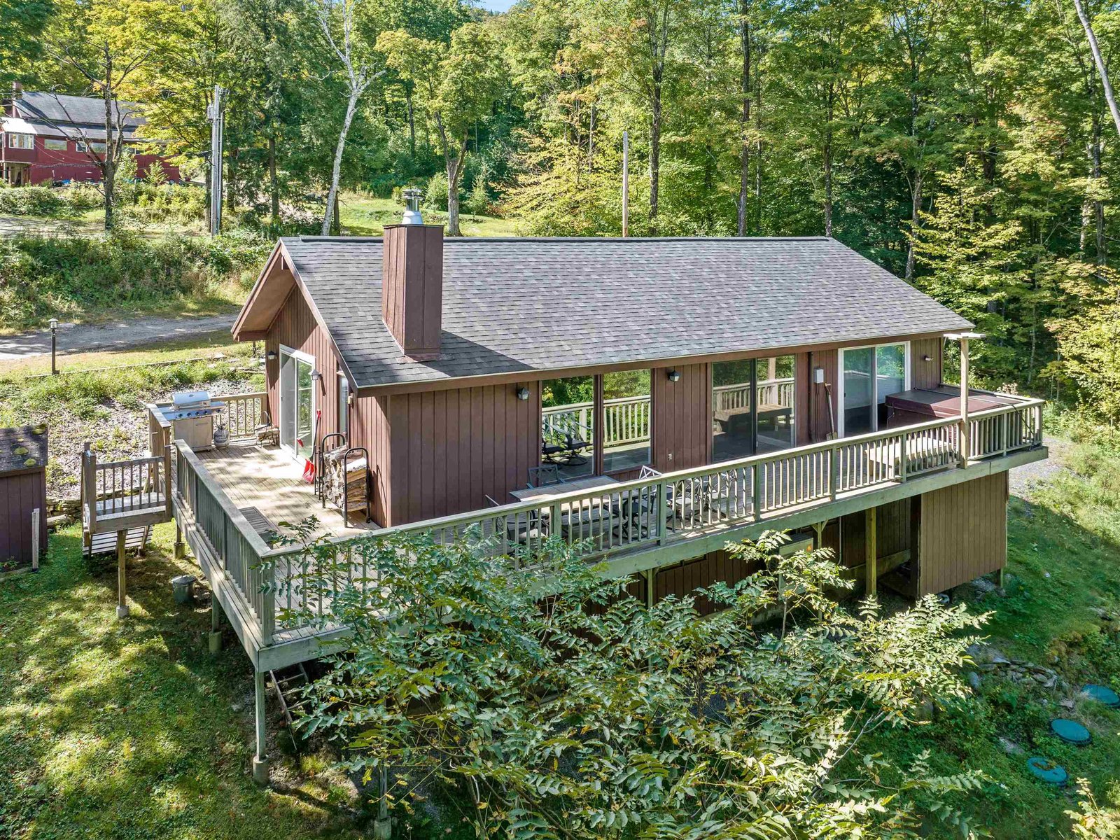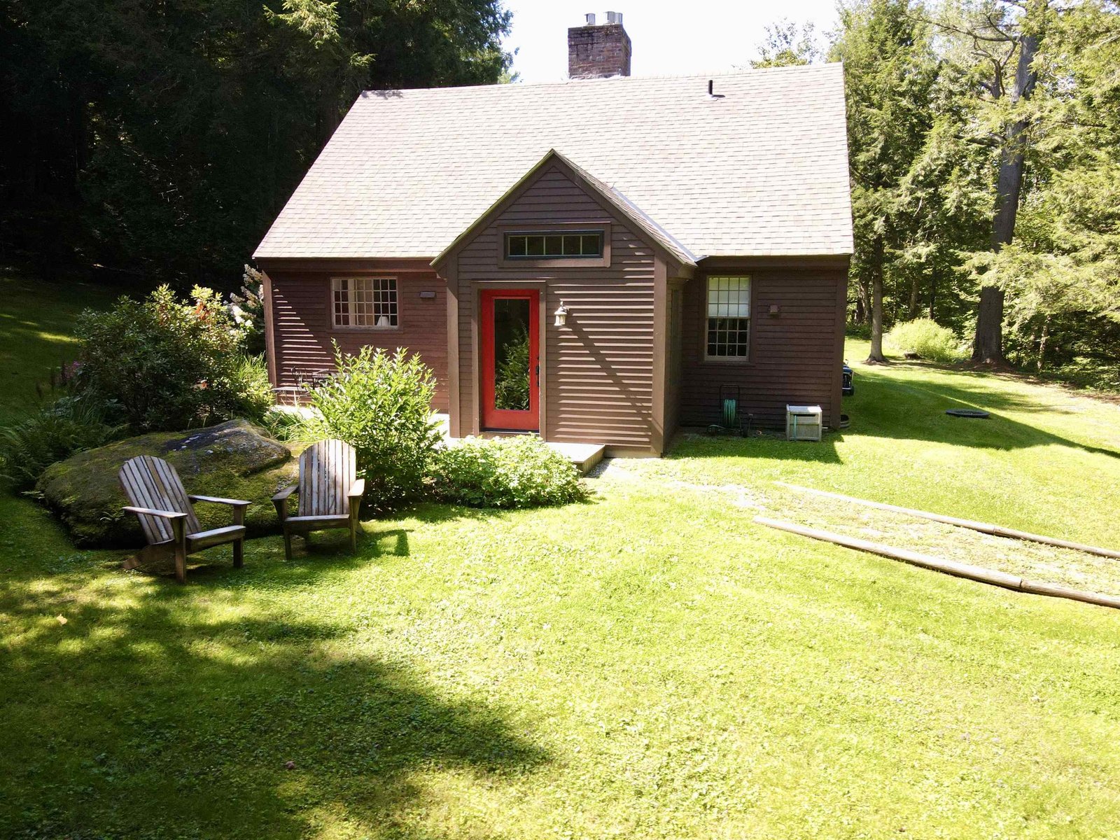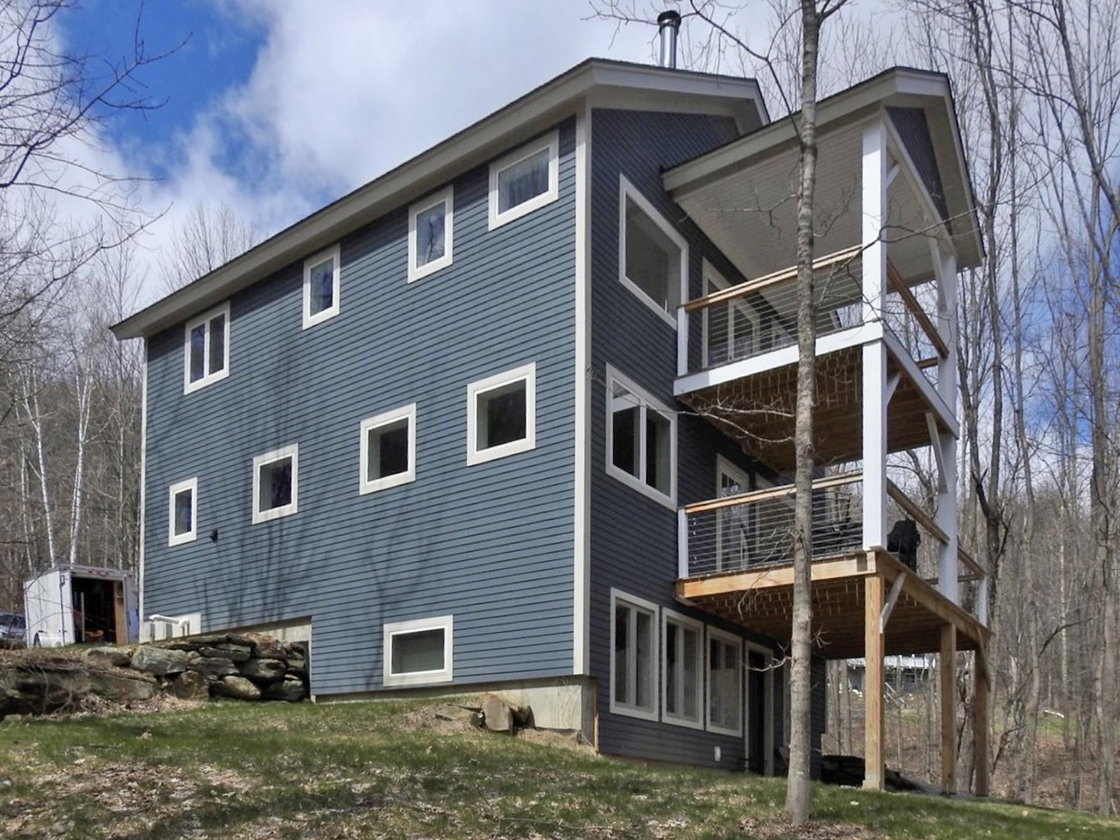Sold Status
$734,000 Sold Price
House Type
4 Beds
4 Baths
2,705 Sqft
Sold By Mad River Valley Real Estate
Similar Properties for Sale
Request a Showing or More Info

Call: 802-863-1500
Mortgage Provider
Mortgage Calculator
$
$ Taxes
$ Principal & Interest
$
This calculation is based on a rough estimate. Every person's situation is different. Be sure to consult with a mortgage advisor on your specific needs.
Washington County
This fabulous mountain home was built in 2010 by Alces Post & Beam and is a true timber frame home, built in the old-world style of tenon and mortise construction. There’s not a single nail in the frame of this house! Superior craftsmanship and locally sourced materials are the hallmarks of this home, starting with the hemlock timber frame, extending to the custom cherry kitchen cabinets, leathered granite countertops, birch flooring, custom ironwork and the two story stone fireplace (with a wood elevator from the lower level). Glorious south-facing 2-story windows bathe the great room, dining Room and kitchen in natural light. 4 BR/3.5BA, with first floor MBR suite. Fabulous screened porch. Full walk-out basement. SmartHome technology. Professionally landscaped. Lovely Lincoln Gap views with opportunity to enhance with selective cutting. 2 Car Garage/Barn. Only 2 miles to Sugarbush base lodge. †
Property Location
Property Details
| Sold Price $734,000 | Sold Date Mar 16th, 2018 | |
|---|---|---|
| List Price $739,000 | Total Rooms 9 | List Date Dec 28th, 2017 |
| Cooperation Fee Unknown | Lot Size 8.91 Acres | Taxes $10,904 |
| MLS# 4671767 | Days on Market 2520 Days | Tax Year 2017 |
| Type House | Stories 3 | Road Frontage 30 |
| Bedrooms 4 | Style Adirondack, Contemporary | Water Frontage |
| Full Bathrooms 2 | Finished 2,705 Sqft | Construction No, Existing |
| 3/4 Bathrooms 1 | Above Grade 2,319 Sqft | Seasonal No |
| Half Bathrooms 1 | Below Grade 386 Sqft | Year Built 2010 |
| 1/4 Bathrooms 0 | Garage Size 2 Car | County Washington |
| Interior FeaturesCathedral Ceiling, Ceiling Fan, Fireplace - Wood, Fireplaces - 1, Hearth, Hot Tub, Kitchen Island, Kitchen/Dining, Living/Dining, Primary BR w/ BA, Natural Light, Natural Woodwork, Sauna, Security, Walk-in Closet, Laundry - 1st Floor |
|---|
| Equipment & AppliancesMicrowave, Exhaust Hood, Range-Gas, Microwave, Range - Gas, Refrigerator-Energy Star, Washer - Energy Star, Stove - Gas, Central Vacuum, CO Detector, Security System, Smoke Detectr-HrdWrdw/Bat, Whole BldgVentilation, Wood Stove |
| Great Room 14'9" x 20'6", 1st Floor | Dining Room 14'9" x 10'6", 1st Floor | Kitchen 15'9" x 13', 1st Floor |
|---|---|---|
| Primary Bedroom 15'8" x 12'7", 1st Floor | Bath - 3/4 7'5" x 12'5", 1st Floor | Family Room 20'' 8" x 11'9", 2nd Floor |
| Bedroom 13' 3" x 12' 7 ", 2nd Floor | Bedroom 13' 3" x 12' 7", 2nd Floor | Bath - Full 10' 5" x 7'5", 2nd Floor |
| Bedroom 13'9" x 15' 2", Basement | Bath - Full 11' x 5'6", Basement | Mudroom 15' 7" x 6', 1st Floor |
| Utility Room 10' x 8', Basement | Other 10' x 7', Basement | Rec Room 30' x 20', Basement |
| ConstructionTimberframe, Post and Beam |
|---|
| BasementWalkout, Full, Roughed In, Interior Stairs, Exterior Stairs, Partially Finished, Daylight, Concrete, Climate Controlled, Stairs - Exterior, Stairs - Interior, Walkout |
| Exterior FeaturesDeck, Garden Space, Gazebo, Hot Tub, Porch - Screened |
| Exterior Composition, Clapboard | Disability Features 1st Floor 1/2 Bathrm, 1st Floor Bedroom, 1st Floor Full Bathrm, Kitchen w/5 ft Diameter, Kitchen w/5 Ft. Diameter, No Stairs from Parking |
|---|---|
| Foundation Poured Concrete | House Color |
| Floors Concrete, Hardwood, Wood | Building Certifications |
| Roof Shingle-Architectural | HERS Index |
| DirectionsFrom Sugarbush Resort Parking lot, turn right onto Inferno Road and go 1 mile to West Hill Road. Turn right onto West Hill Road and proceed 1 mile up West Hill Road. Driveway to the property is on the left hand side. |
|---|
| Lot DescriptionYes, Mountain View, Country Setting, Wooded, Secluded, Sloping, Easement/ROW |
| Garage & Parking Detached, Barn, Storage Above, 4 Parking Spaces, Parking Spaces 4 |
| Road Frontage 30 | Water Access |
|---|---|
| Suitable Use | Water Type |
| Driveway Crushed/Stone, Gravel | Water Body |
| Flood Zone No | Zoning Rural Residential |
| School District Washington West | Middle Harwood Union Middle/High |
|---|---|
| Elementary Warren Elementary School | High Harwood Union High School |
| Heat Fuel Wood, Gas-LP/Bottle | Excluded Furnishings, artwork, personal items. |
|---|---|
| Heating/Cool Other, Multi Zone, Hot Water, Baseboard, Stove - Wood | Negotiable |
| Sewer Septic, Concrete, Private, Pump Up, Septic Design Available, Septic | Parcel Access ROW |
| Water Drilled Well, Private, Private | ROW for Other Parcel |
| Water Heater Domestic, Tank, Owned | Financing |
| Cable Co Waitsfield Cable | Documents |
| Electric 200 Amp | Tax ID 69021913603 |

† The remarks published on this webpage originate from Listed By Jane Austin of via the PrimeMLS IDX Program and do not represent the views and opinions of Coldwell Banker Hickok & Boardman. Coldwell Banker Hickok & Boardman cannot be held responsible for possible violations of copyright resulting from the posting of any data from the PrimeMLS IDX Program.

 Back to Search Results
Back to Search Results










