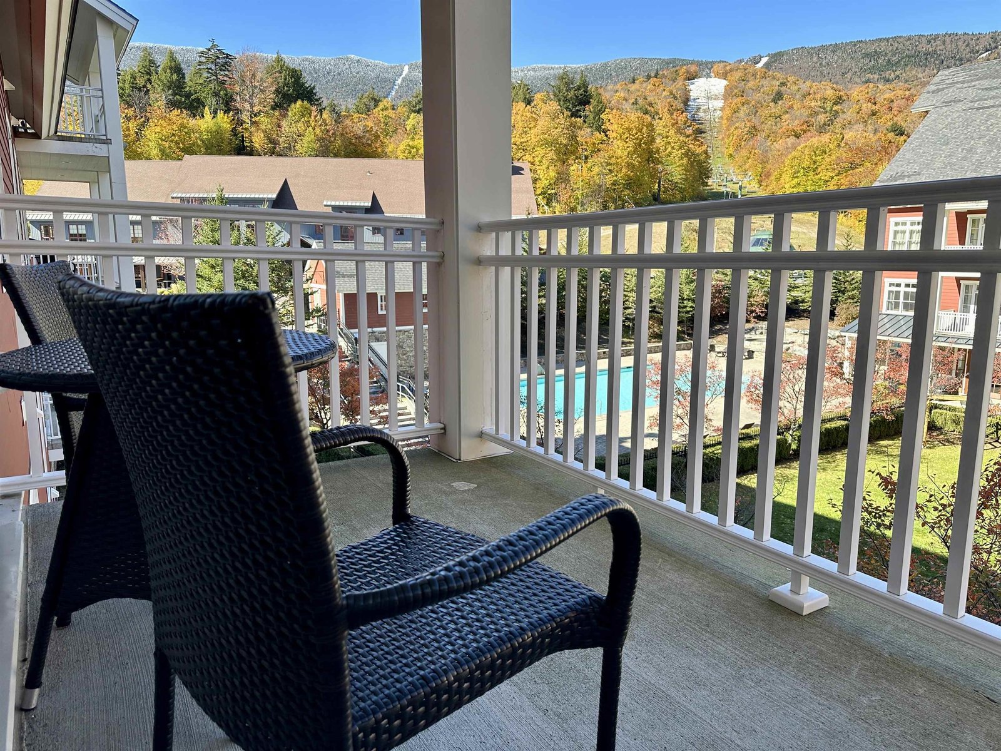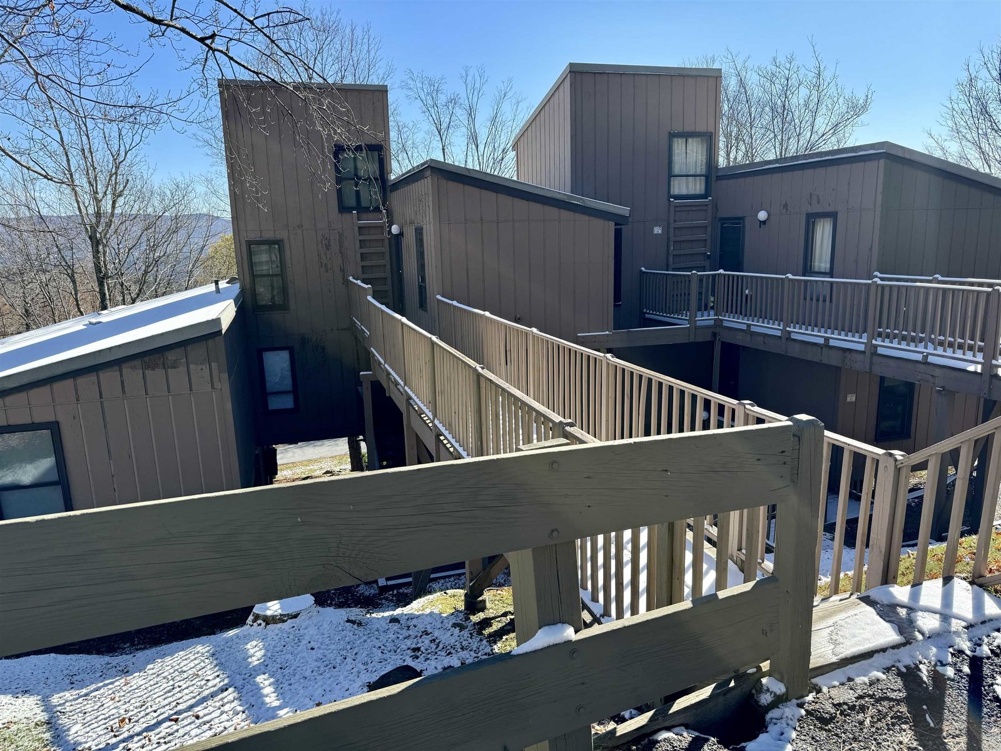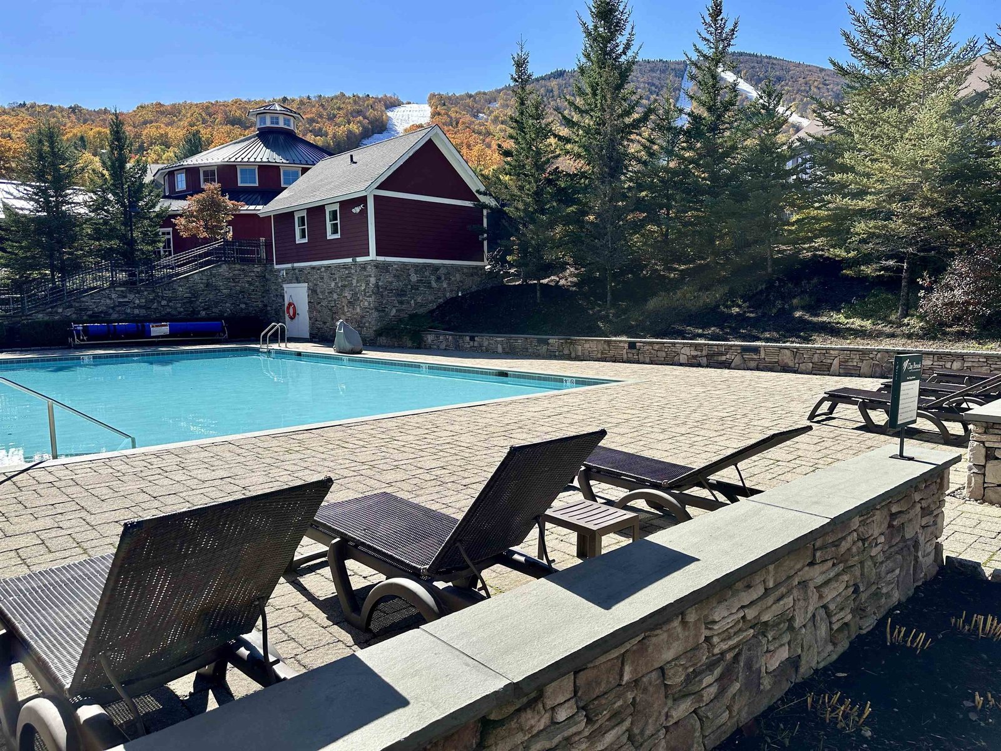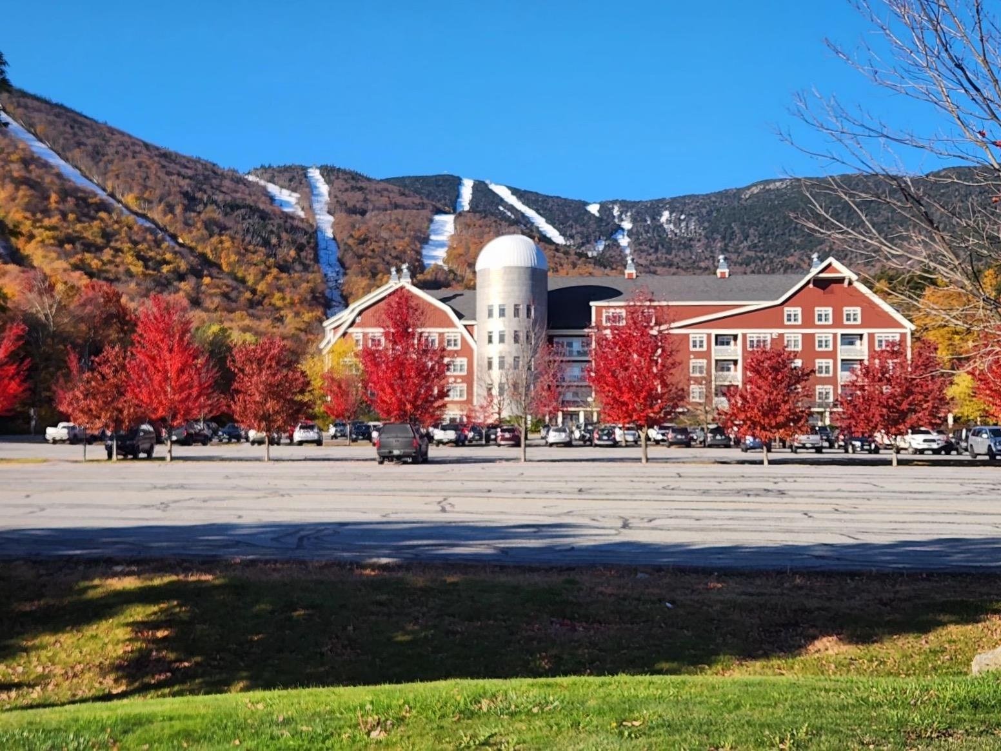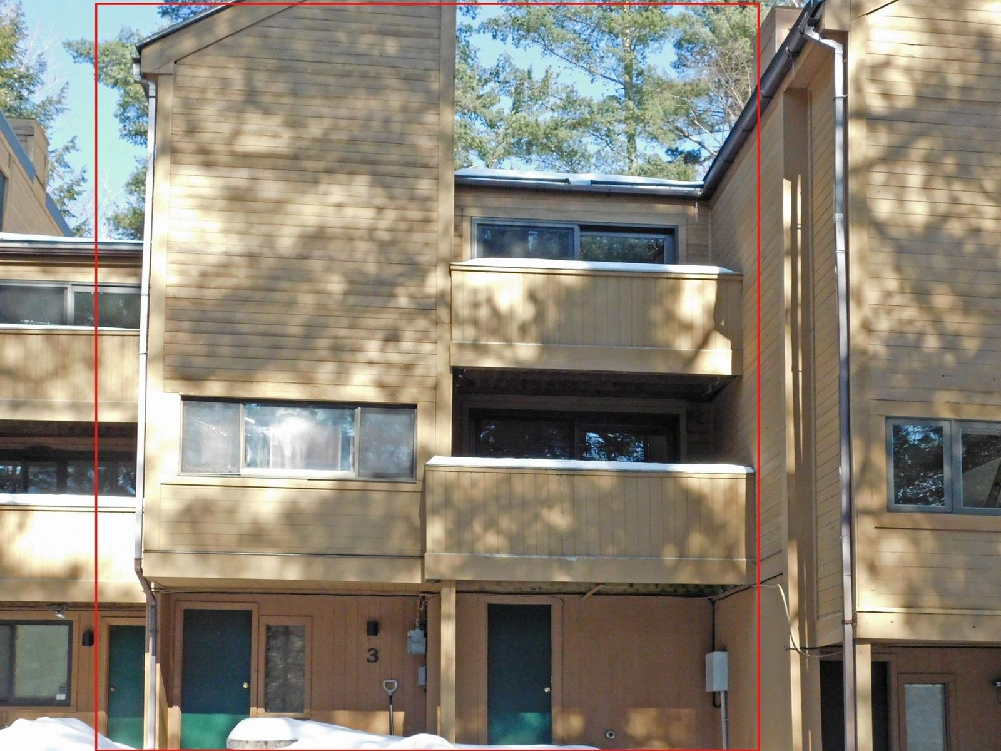Sold Status
$199,000 Sold Price
Condo Type
3 Beds
2 Baths
816 Sqft
Sold By KW Vermont-Stowe
Similar Properties for Sale
Request a Showing or More Info

Call: 802-863-1500
Mortgage Provider
Mortgage Calculator
$
$ Taxes
$ Principal & Interest
$
This calculation is based on a rough estimate. Every person's situation is different. Be sure to consult with a mortgage advisor on your specific needs.
Washington County
Outstanding ski-in location. World class skiing right out your front door. Excellent opportunity for an established income producing property right on the ski trail at Sugarbush. Fully updated, master suite, rare in-unit laundry, huge deck, ski area views from living room and master bedroom. Leave your keys on the hook and ski home when you're done for the day. Historical rental income makes this slope side 3BR, 2BA unit a slam-dunk. Use the unit when you wish and let your tenants pay the bills. If investment income is not you thing, final lease of the season ends in April, just in time to hit the mountain bike trails and enjoy the Mad River Valley all year round. Unload the car, toss the keys and enjoy your home away from home, right here at Sugarbush Resort, your perch in the Green Mountains of Central Vermont. †
Property Location
Property Details
| Sold Price $199,000 | Sold Date May 7th, 2021 | |
|---|---|---|
| List Price $219,900 | Total Rooms 6 | List Date Dec 30th, 2020 |
| Cooperation Fee Unknown | Lot Size NA | Taxes $2,852 |
| MLS# 4842730 | Days on Market 1422 Days | Tax Year 2021 |
| Type Condo | Stories 4+ | Road Frontage |
| Bedrooms 3 | Style Contemporary | Water Frontage |
| Full Bathrooms 1 | Finished 816 Sqft | Construction No, Existing |
| 3/4 Bathrooms 1 | Above Grade 816 Sqft | Seasonal No |
| Half Bathrooms 0 | Below Grade 0 Sqft | Year Built 1972 |
| 1/4 Bathrooms 0 | Garage Size Car | County Washington |
| Interior FeaturesBar, Dining Area, Furnished, Hearth, Laundry Hook-ups, Living/Dining, Primary BR w/ BA, Natural Light, Laundry - 1st Floor |
|---|
| Equipment & AppliancesWasher, Range-Electric, Dishwasher, Dryer, Smoke Detector, CO Detector, Gas Heat Stove |
| Association Trailside II | Amenities Landscaping, Snow Removal, Trash Removal | Monthly Dues $525 |
|---|
| ConstructionWood Frame |
|---|
| Basement |
| Exterior FeaturesDeck, Porch - Covered, Storage |
| Exterior Board and Batten, T1-11 | Disability Features |
|---|---|
| Foundation Concrete | House Color grey |
| Floors Tile, Laminate | Building Certifications |
| Roof Membrane | HERS Index |
| DirectionsFrom the Sugarbush Access Road turn right at the Sugarbush Parking Lot. Travel through the first stop sign (at the fire station) and then take the first left to stay on Village Drive, then take a right onto Trailside Drive. Trailside II is on the left. |
|---|
| Lot DescriptionUnknown, Ski Trailside, View, Ski Area, Condo Development, Mountain View, Corner, View, Privately Maintained |
| Garage & Parking , , Deeded |
| Road Frontage | Water Access |
|---|---|
| Suitable Use | Water Type |
| Driveway Paved | Water Body |
| Flood Zone No | Zoning SVR |
| School District Washington West | Middle Harwood Union Middle/High |
|---|---|
| Elementary Warren Elementary School | High Harwood Union High School |
| Heat Fuel Electric, Gas-LP/Bottle | Excluded orange chair |
|---|---|
| Heating/Cool None, Electric, Direct Vent, Baseboard, Stove - Gas | Negotiable |
| Sewer Community | Parcel Access ROW |
| Water Community | ROW for Other Parcel |
| Water Heater Electric | Financing |
| Cable Co | Documents |
| Electric 100 Amp | Tax ID 690-219-11638 |

† The remarks published on this webpage originate from Listed By Doug Mosle of Doug Mosle Real Estate via the PrimeMLS IDX Program and do not represent the views and opinions of Coldwell Banker Hickok & Boardman. Coldwell Banker Hickok & Boardman cannot be held responsible for possible violations of copyright resulting from the posting of any data from the PrimeMLS IDX Program.

 Back to Search Results
Back to Search Results