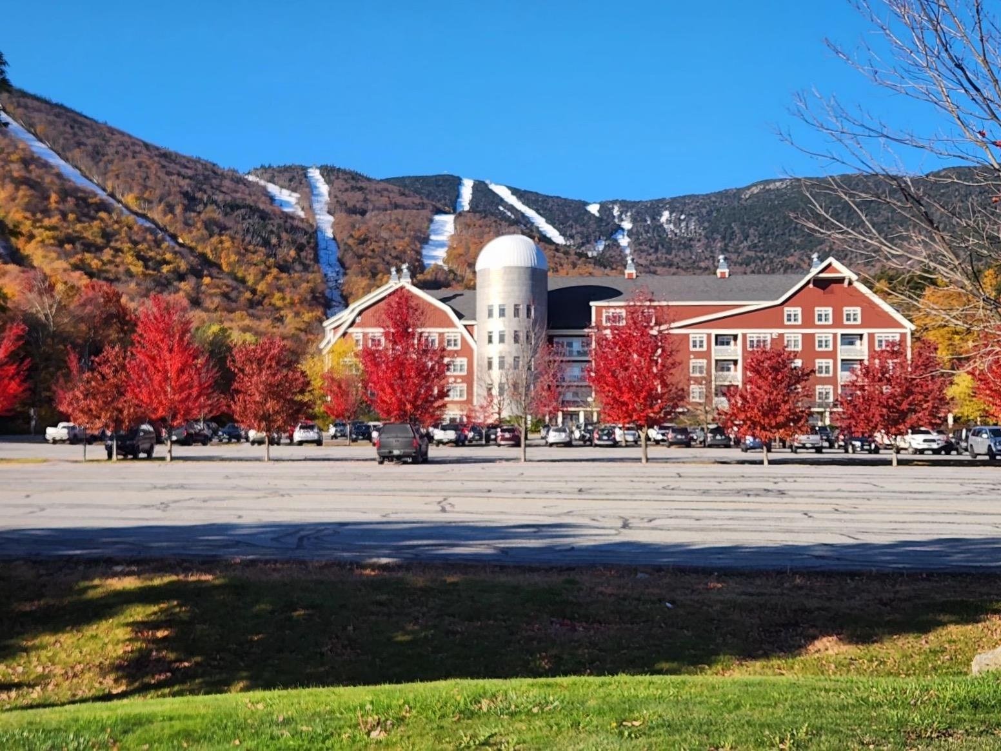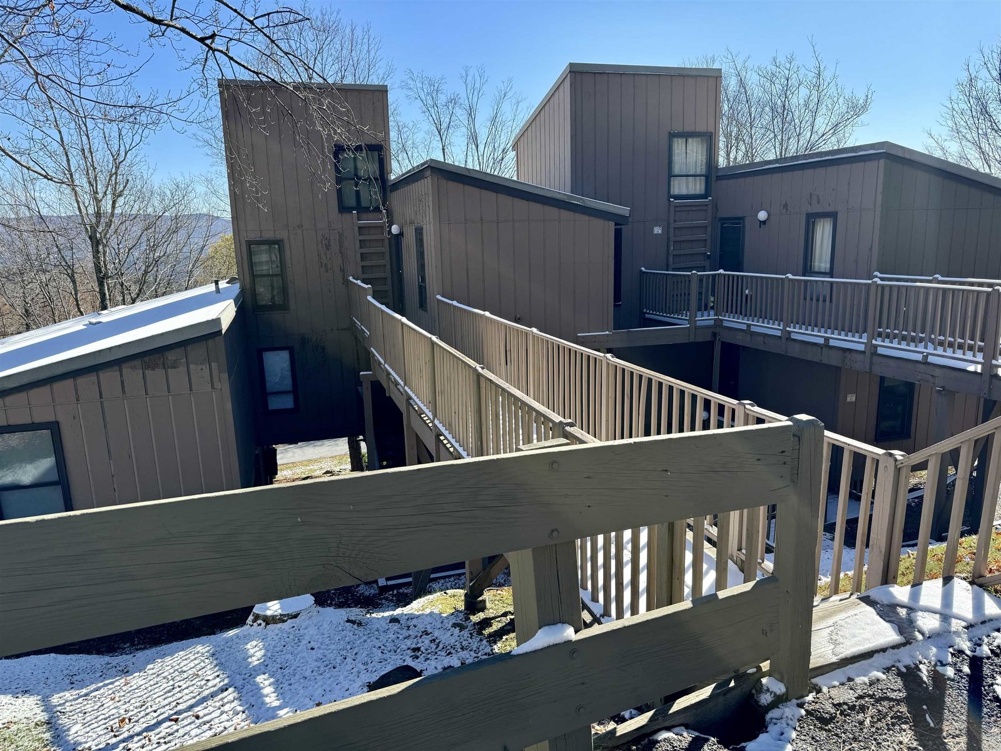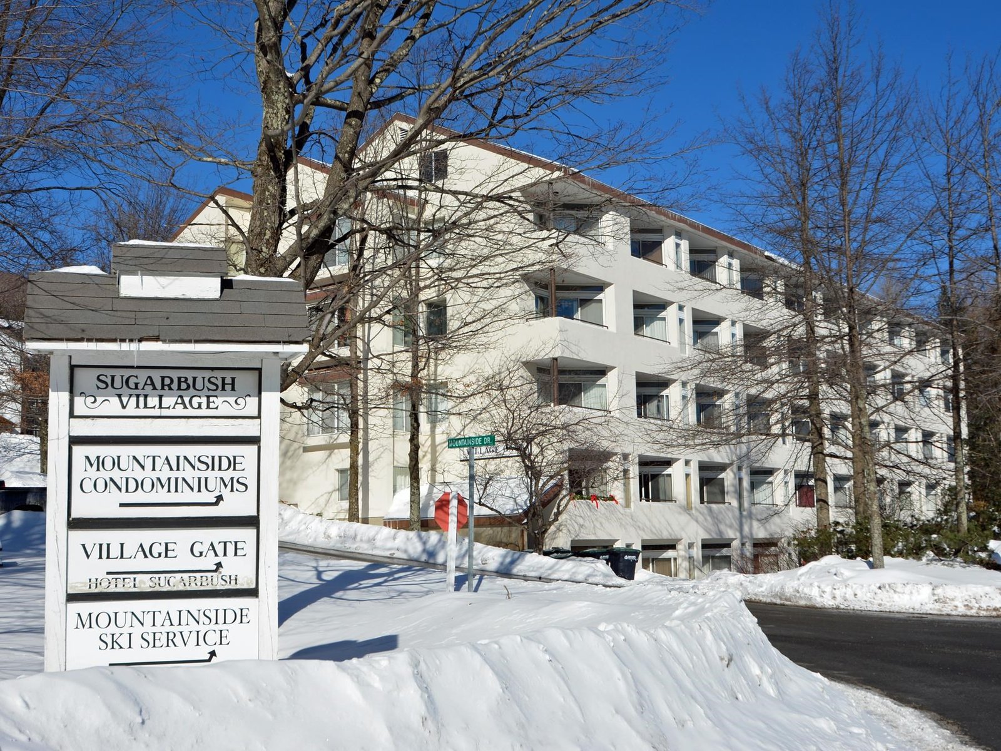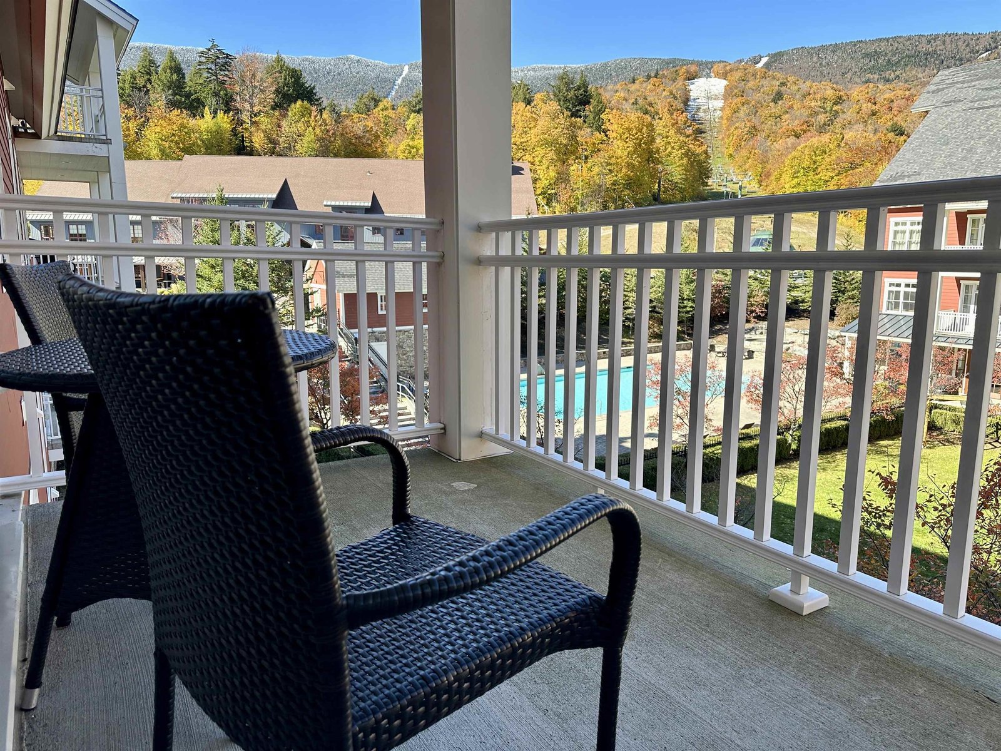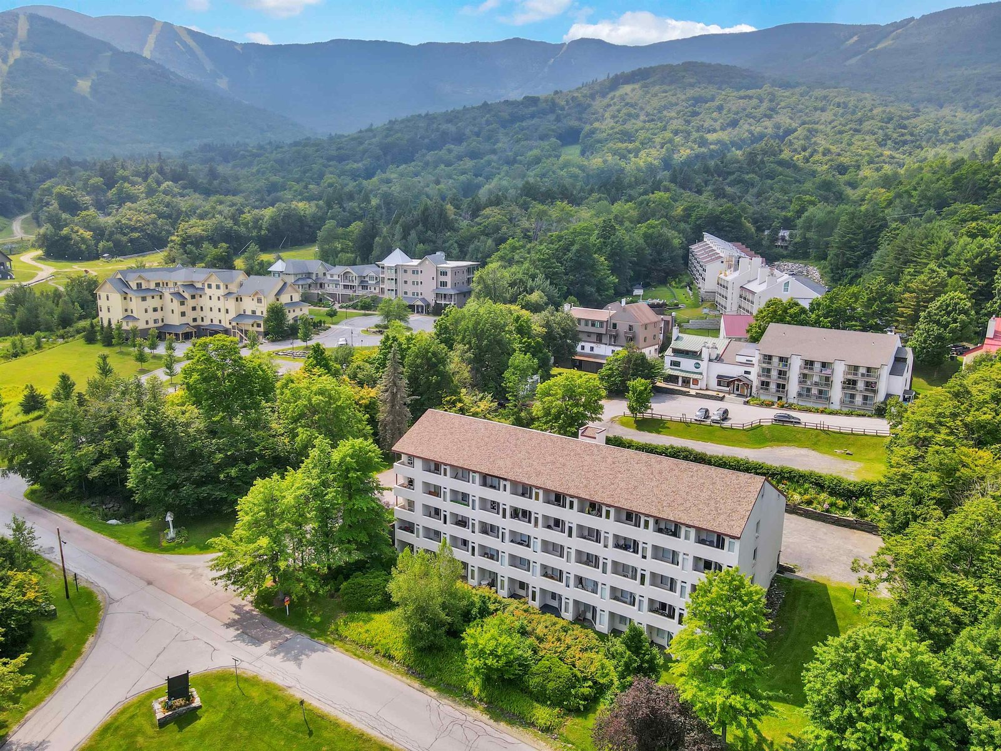251 Mountainside Drive, Unit 82 Warren, Vermont 05674 MLS# 4888746
 Back to Search Results
Next Property
Back to Search Results
Next Property
Sold Status
$230,000 Sold Price
Condo Type
1 Beds
1 Baths
650 Sqft
Sold By EXP Realty
Similar Properties for Sale
Request a Showing or More Info

Call: 802-863-1500
Mortgage Provider
Mortgage Calculator
$
$ Taxes
$ Principal & Interest
$
This calculation is based on a rough estimate. Every person's situation is different. Be sure to consult with a mortgage advisor on your specific needs.
Washington County
Newest ski in / ski out condo available at SUGARBUSH. Built in 2020, this impeccable one-bedroom condo at Lincoln Peak (Mountainside #82) is dog-friendly and features a family-sized kitchen with dining area, stone countertops and stainless appliances. The over-sized kitchen along with the open floor plan make it feel much larger than it is. The living room with gas fireplace and built-in shelves has triple glass sliding doors that open to a private balcony overlooking a bubbling brook and inground pool. The mudroom / entry area is open to the living space and has a built-in bench. The bedroom is good-sized with great closet space. The location is coveted at the end of the dead-end complex; very peaceful and quiet with stone walls, not to mention that it’s only steps to the quaint bridge adjoining the ski & hiking trails. All this with the added convenience of being walking distance to the Sugarbush health and racquet club, restaurants, excellent mountain biking and all that Sugarbush Lincoln Peak has to offer. In the one year since building completion, this unit has undergone significant upgrades including the installation of wide wood floors, a large double-door refrigerator, custom kitchen island, new countertops, new sinks & plumbing fixtures in the kitchen and bathroom, as well as a new high-end washer / dryer. Although it is a one-bedroom, the layout is very comfortable for more people. †
Property Location
Property Details
| Sold Price $230,000 | Sold Date Dec 8th, 2021 | |
|---|---|---|
| List Price $245,000 | Total Rooms 2 | List Date Oct 28th, 2021 |
| Cooperation Fee Unknown | Lot Size NA | Taxes $3,755 |
| MLS# 4888746 | Days on Market 1120 Days | Tax Year 2021 |
| Type Condo | Stories 1 | Road Frontage |
| Bedrooms 1 | Style Contemporary, Near Skiing | Water Frontage |
| Full Bathrooms 1 | Finished 650 Sqft | Construction No, Existing |
| 3/4 Bathrooms 0 | Above Grade 650 Sqft | Seasonal No |
| Half Bathrooms 0 | Below Grade 0 Sqft | Year Built 2020 |
| 1/4 Bathrooms 0 | Garage Size Car | County Washington |
| Interior FeaturesDining Area, Fireplace - Gas, Kitchen Island, Laundry - 1st Floor |
|---|
| Equipment & AppliancesRange-Electric, Washer, Microwave, Dishwasher, Refrigerator, Dryer, CO Detector, Smoke Detector, Sprinkler System |
| Association Mountainside | Amenities Building Maintenance, Pool - In-Ground, Snow Removal, Trash Removal | Monthly Dues $524 |
|---|
| ConstructionWood Frame |
|---|
| Basement |
| Exterior FeaturesBalcony, Pool - In Ground |
| Exterior Stucco | Disability Features |
|---|---|
| Foundation Concrete | House Color white |
| Floors Vinyl, Carpet, Hardwood | Building Certifications |
| Roof Shingle-Architectural | HERS Index |
| Directions251 Mountainside Drive #82. Mountainside Road to end. Unit is on the left. Code to enter |
|---|
| Lot DescriptionUnknown, View, Walking Trails, Ski Trailside, Condo Development, Ski Area, Walking Trails, Village, Mountain, Village |
| Garage & Parking , , Unassigned |
| Road Frontage | Water Access |
|---|---|
| Suitable Use | Water Type |
| Driveway Crushed/Stone, Common/Shared | Water Body |
| Flood Zone No | Zoning C-1 |
| School District NA | Middle |
|---|---|
| Elementary | High |
| Heat Fuel Gas-LP/Bottle | Excluded window treatments |
|---|---|
| Heating/Cool None, Baseboard | Negotiable |
| Sewer Community | Parcel Access ROW |
| Water Community | ROW for Other Parcel |
| Water Heater Tankless, Gas-Lp/Bottle | Financing |
| Cable Co | Documents Association Docs, Deed |
| Electric 100 Amp | Tax ID 690-219-11151 |

† The remarks published on this webpage originate from Listed By Jason Saphire of www.HomeZu.com via the PrimeMLS IDX Program and do not represent the views and opinions of Coldwell Banker Hickok & Boardman. Coldwell Banker Hickok & Boardman cannot be held responsible for possible violations of copyright resulting from the posting of any data from the PrimeMLS IDX Program.

