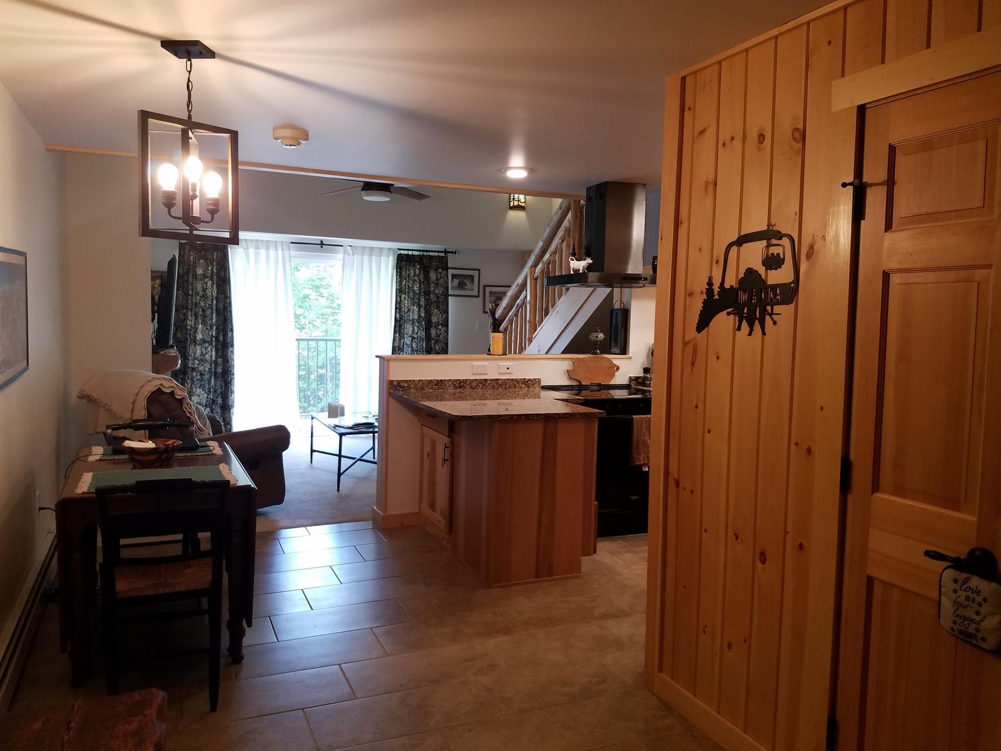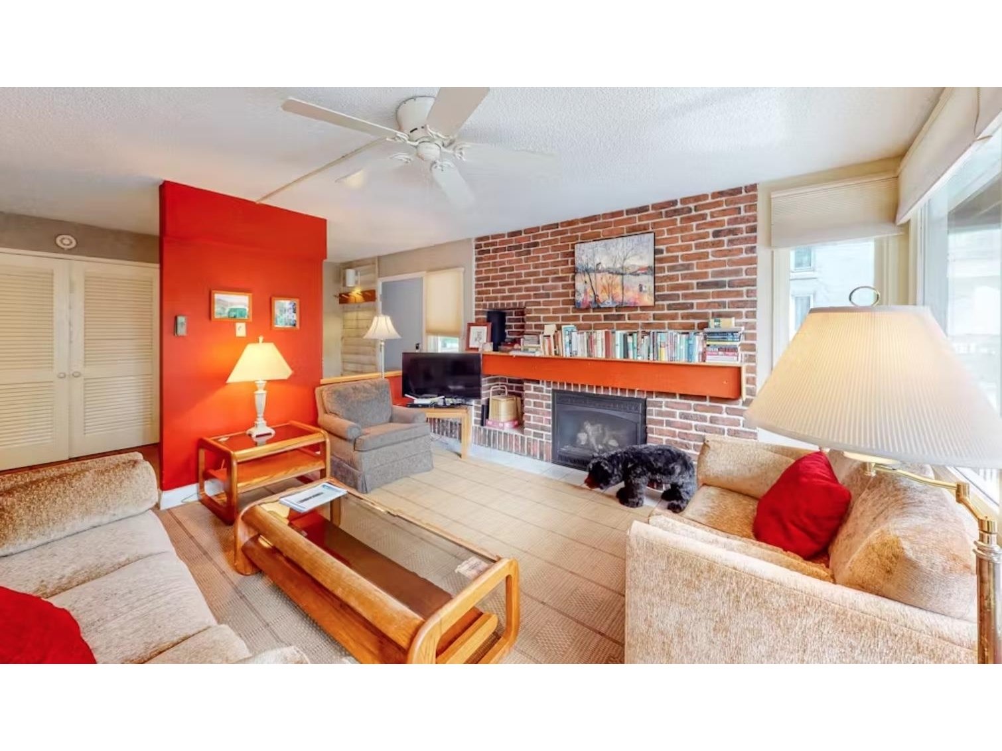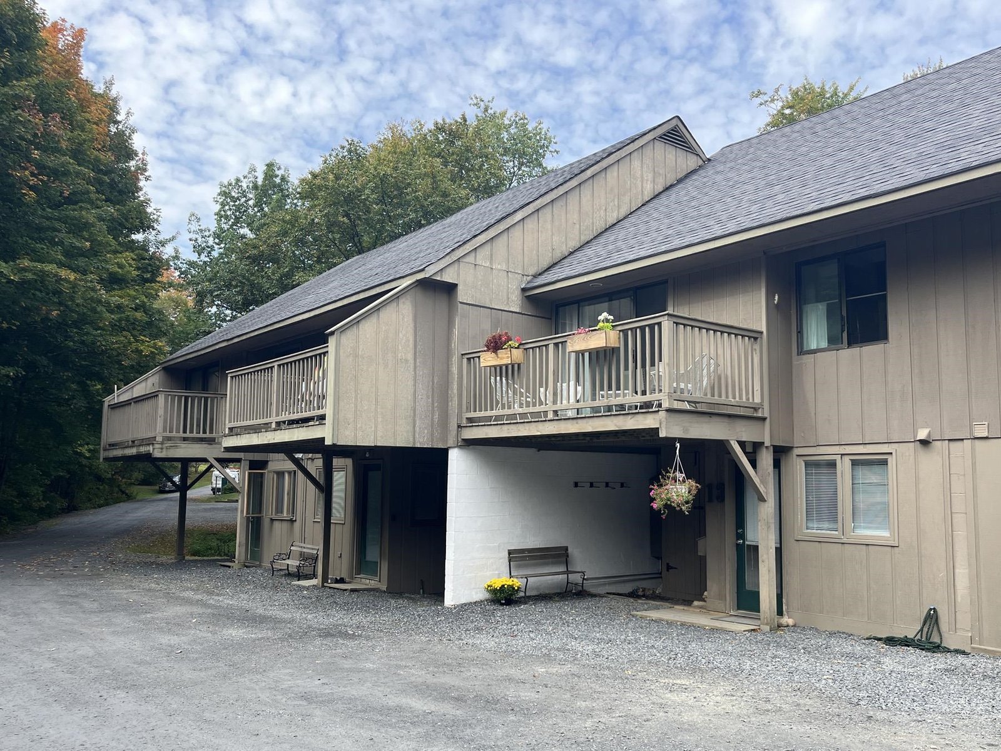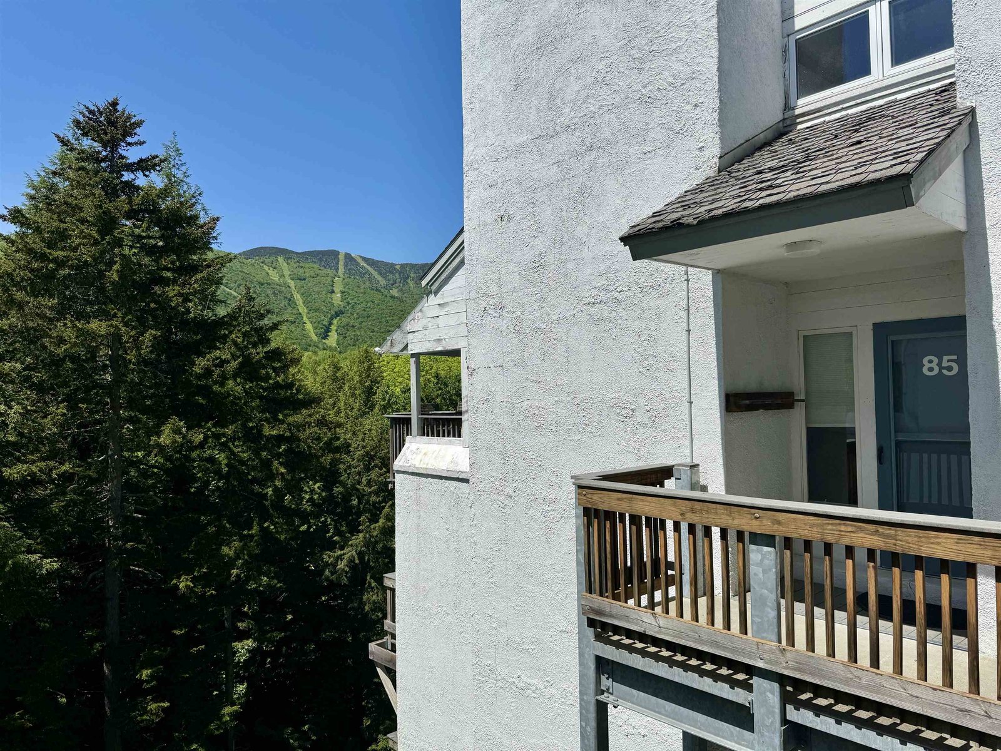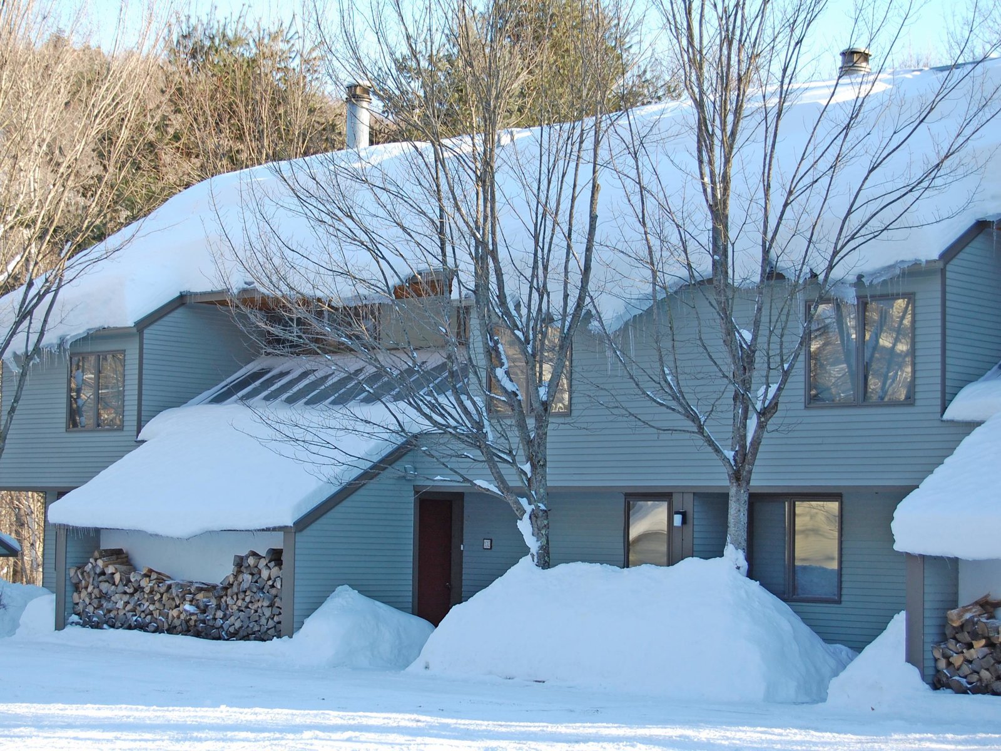251 Mountainside Drive, Unit 72 Warren, Vermont 05674 MLS# 5015411
 Back to Search Results
Next Property
Back to Search Results
Next Property
Sold Status
$485,000 Sold Price
Condo Type
2 Beds
2 Baths
900 Sqft
Sold By Sugarbush Real Estate
Similar Properties for Sale
Request a Showing or More Info

Call: 802-863-1500
Mortgage Provider
Mortgage Calculator
$
$ Taxes
$ Principal & Interest
$
This calculation is based on a rough estimate. Every person's situation is different. Be sure to consult with a mortgage advisor on your specific needs.
Washington County
Few locations rival this one at Sugarbush. Direct ski-on/off access via the Out to Lunch Trail. This is a newly constructed, turn key property; everything is pristine and fresh. Beautifully appointed with Pottery Barn & Crate & Barrel furnishings. Extra amenities include a heated pool, washer and dryer as well as a ski locker at the condo's entrance. Enjoy après-ski beside the cozy gas fireplace. Properties like this are a rare find on the mountain—act quickly! †
Property Location
Property Details
| Sold Price $485,000 | Sold Date Nov 1st, 2024 | |
|---|---|---|
| List Price $495,000 | Total Rooms 4 | List Date Sep 21st, 2024 |
| Cooperation Fee Unknown | Lot Size NA | Taxes $7,254 |
| MLS# 5015411 | Days on Market 61 Days | Tax Year 2024 |
| Type Condo | Stories 3 | Road Frontage |
| Bedrooms 2 | Style | Water Frontage |
| Full Bathrooms 2 | Finished 900 Sqft | Construction No, Existing |
| 3/4 Bathrooms 0 | Above Grade 900 Sqft | Seasonal No |
| Half Bathrooms 0 | Below Grade 0 Sqft | Year Built 2020 |
| 1/4 Bathrooms 0 | Garage Size Car | County Washington |
| Interior FeaturesFireplace - Gas |
|---|
| Equipment & AppliancesRefrigerator, Range-Electric, Dishwasher, Washer, Dryer |
| Association | Amenities Pool - In-Ground | Quarterly Dues $1,879 |
|---|
| Construction |
|---|
| Basement |
| Exterior Features |
| Exterior | Disability Features |
|---|---|
| Foundation Poured Concrete | House Color white |
| Floors Carpet, Ceramic Tile, Wood | Building Certifications |
| Roof Shingle-Asphalt | HERS Index |
| Directions |
|---|
| Lot Description |
| Garage & Parking |
| Road Frontage | Water Access |
|---|---|
| Suitable Use | Water Type |
| Driveway Gravel | Water Body |
| Flood Zone No | Zoning vac res |
| School District Harwood UHSD 19 | Middle Harwood Union Middle/High |
|---|---|
| Elementary Warren Elementary School | High Harwood Union High School |
| Heat Fuel Gas-LP/Bottle | Excluded Lamp in living room, computer equipment |
|---|---|
| Heating/Cool None, Baseboard | Negotiable |
| Sewer Community | Parcel Access ROW |
| Water | ROW for Other Parcel |
| Water Heater | Financing |
| Cable Co Waitsfield | Documents |
| Electric Circuit Breaker(s) | Tax ID 690-219-10020 |

† The remarks published on this webpage originate from Listed By Lisa Jenison of Sugarbush Real Estate - ljenison@madriver.com via the PrimeMLS IDX Program and do not represent the views and opinions of Coldwell Banker Hickok & Boardman. Coldwell Banker Hickok & Boardman cannot be held responsible for possible violations of copyright resulting from the posting of any data from the PrimeMLS IDX Program.

