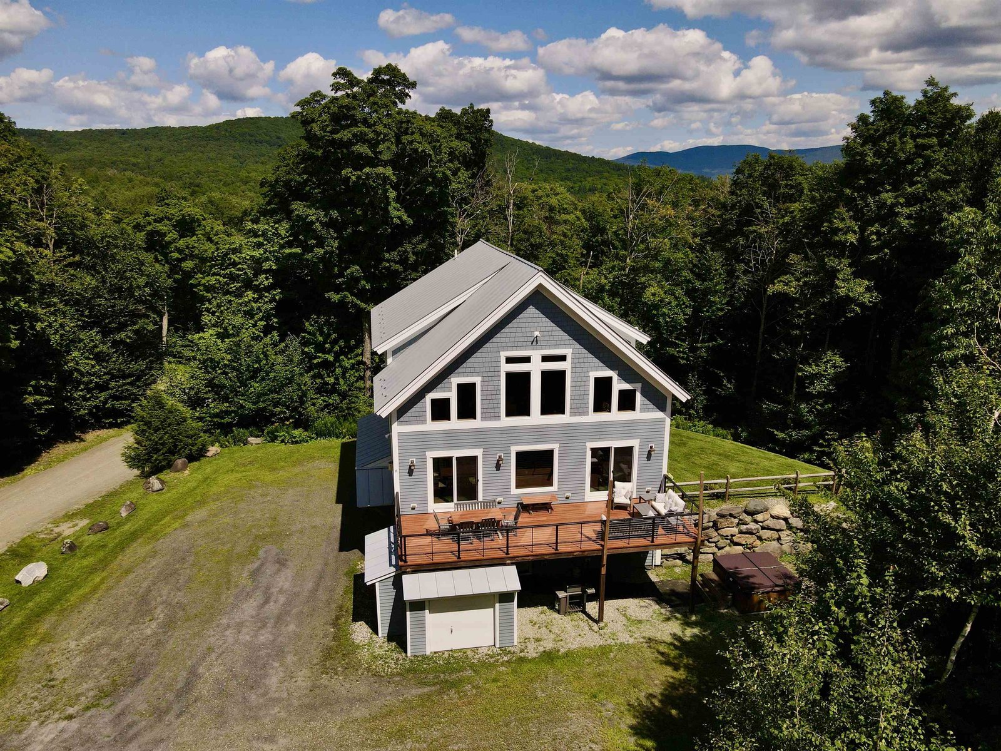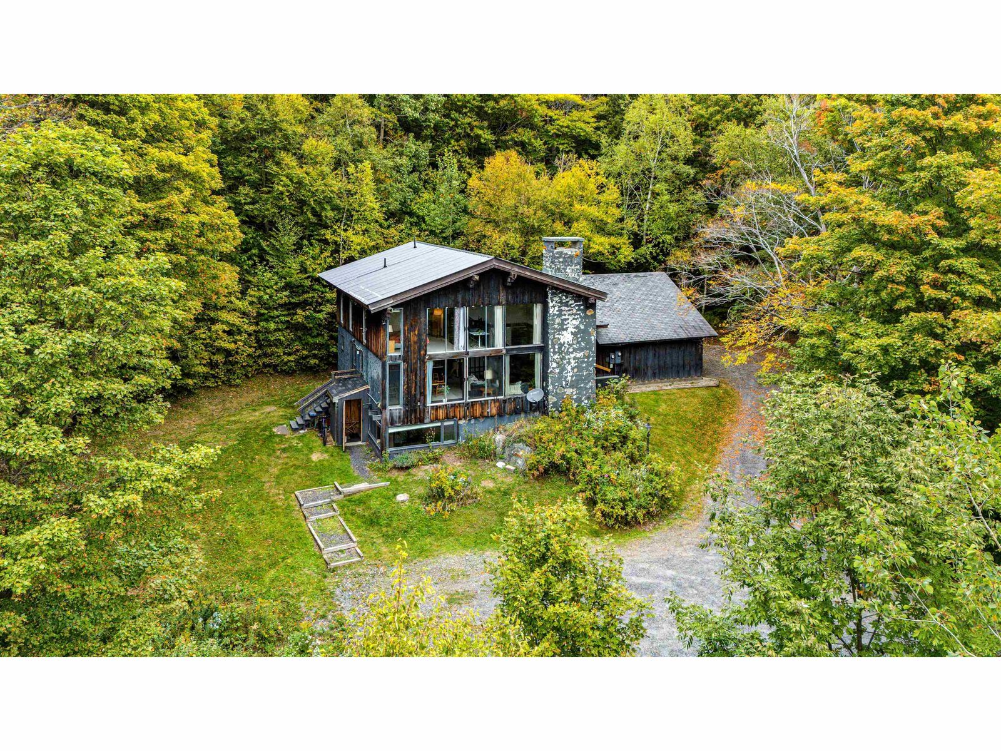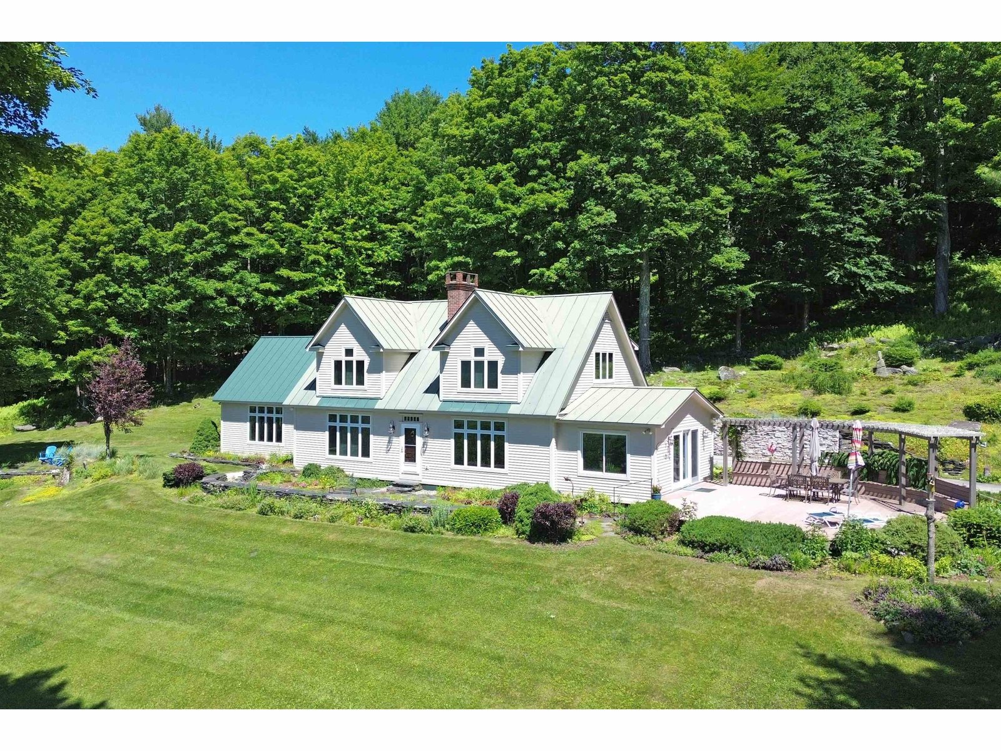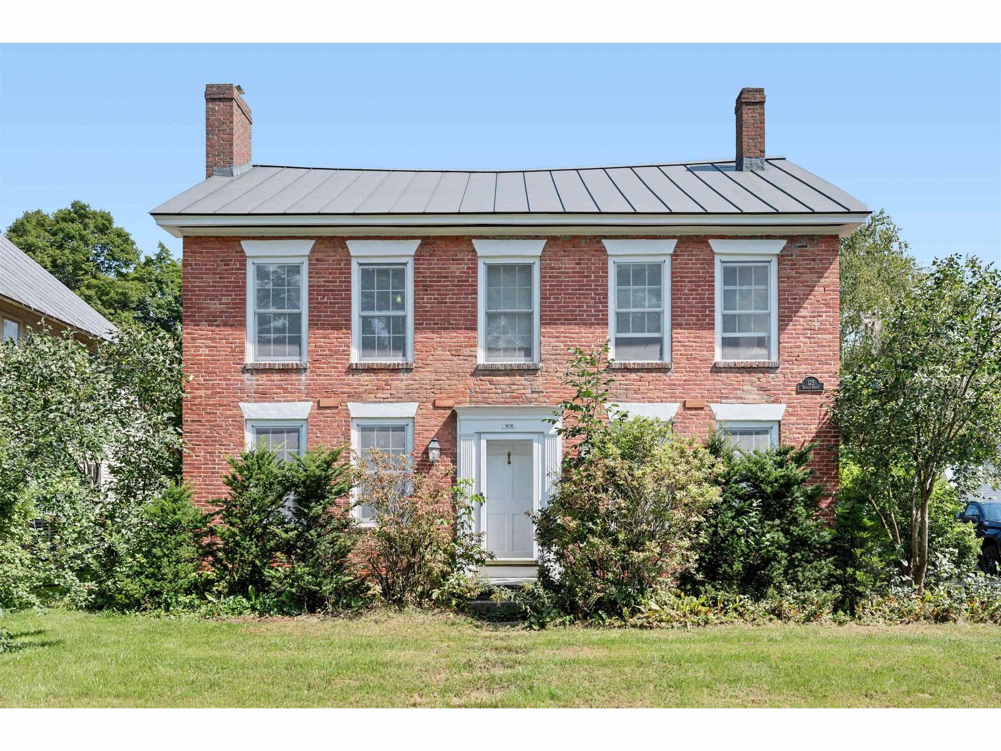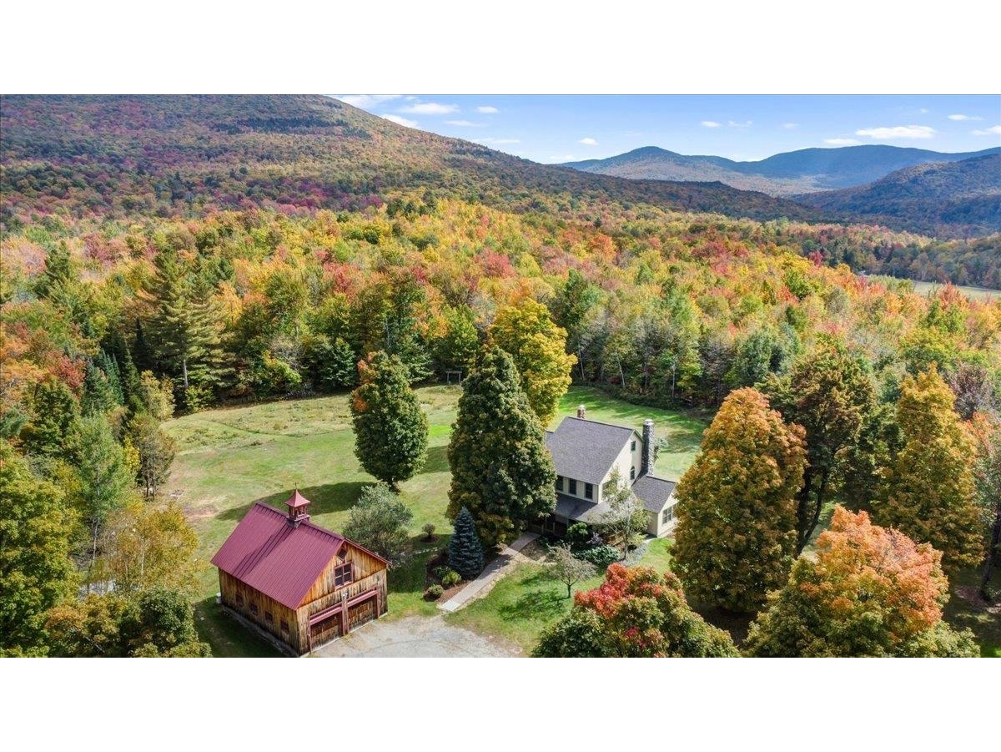Sold Status
$1,430,000 Sold Price
House Type
5 Beds
4 Baths
3,645 Sqft
Sold By Sugarbush Real Estate
Similar Properties for Sale
Request a Showing or More Info

Call: 802-863-1500
Mortgage Provider
Mortgage Calculator
$
$ Taxes
$ Principal & Interest
$
This calculation is based on a rough estimate. Every person's situation is different. Be sure to consult with a mortgage advisor on your specific needs.
Washington County
Here's a rare opportunity to own a Custom designed, year round resort area home with walls of windows providing panoramic, unobstructed views of Sugarbush Resort ski trails. Ski Sugarbush from your front door, celebrate any occasion beside the 25' tall soaring stone fireplace in the great room. Gather on the deck and embrace the moon and stars warmed by the glowing outdoor hearth. The pictures tell the story. Chefs kitchen with island and updated SS appliances, large bedrooms with private bathroom access, open loft area with play space or a home office. The lower level great room features a pool table and huge gathering space with access to the backyard. Two additional bedrooms and shared bathroom on the walkout lower level provides even more sleeping space for family or guests. You'll be amazed at the custom finishes and care given this ultimate ski chateau created by an inspired owner. Showings begin 6/10/23 †
Property Location
Property Details
| Sold Price $1,430,000 | Sold Date Jul 18th, 2023 | |
|---|---|---|
| List Price $1,380,000 | Total Rooms 7 | List Date Jun 8th, 2023 |
| Cooperation Fee Unknown | Lot Size 0.6 Acres | Taxes $11,423 |
| MLS# 4956375 | Days on Market 532 Days | Tax Year 2023 |
| Type House | Stories 2 | Road Frontage 201 |
| Bedrooms 5 | Style Adirondack, Contemporary | Water Frontage |
| Full Bathrooms 2 | Finished 3,645 Sqft | Construction No, Existing |
| 3/4 Bathrooms 1 | Above Grade 2,362 Sqft | Seasonal No |
| Half Bathrooms 1 | Below Grade 1,283 Sqft | Year Built 2003 |
| 1/4 Bathrooms 0 | Garage Size Car | County Washington |
| Interior FeaturesBlinds, Cathedral Ceiling, Ceiling Fan, Fireplace - Wood, Fireplaces - 2, Furnished, Hearth, Kitchen Island, Primary BR w/ BA, Natural Light, Storage - Indoor, Vaulted Ceiling, Walk-in Closet, Wood Stove Hook-up, Laundry - 1st Floor, Smart Thermostat |
|---|
| Equipment & AppliancesRange-Electric, Microwave, Microwave, Range - Electric, Refrigerator-Energy Star, Washer - Energy Star, Exhaust Fan, CO Detector, Smoke Detectr-HrdWrdw/Bat |
| Primary Bedroom 1st Floor | Bedroom 2nd Floor | Bedroom 2nd Floor |
|---|---|---|
| Bedroom Basement | Bedroom Basement |
| ConstructionWood Frame |
|---|
| BasementWalkout, Climate Controlled, Daylight, Interior Stairs, Finished, Full, Walkout, Interior Access, Exterior Access |
| Exterior FeaturesDeck, Garden Space, Porch - Covered, Windows - Double Pane |
| Exterior Clapboard | Disability Features |
|---|---|
| Foundation Concrete | House Color Cedar |
| Floors Hardwood, Carpet, Ceramic Tile | Building Certifications |
| Roof Standing Seam | HERS Index |
| DirectionsTake Sugarbush Access Rd to the 4 way stop at the resort, turn right and follow past the resort and thru the next stop (stop first). As Upper Village bears to the left follow it to 258 |
|---|
| Lot DescriptionUnknown, Ski Area, Trail/Near Trail, Mountain View, View, Landscaped, View, Privately Maintained, Mountain |
| Garage & Parking , , Driveway, 4 Parking Spaces, Parking Spaces 4 |
| Road Frontage 201 | Water Access |
|---|---|
| Suitable UseResidential | Water Type |
| Driveway Crushed/Stone | Water Body |
| Flood Zone No | Zoning res |
| School District Washington West | Middle Harwood Union Middle/High |
|---|---|
| Elementary Choice | High Harwood Union High School |
| Heat Fuel Gas-LP/Bottle | Excluded Excluded items are tagged with a blue dot. Complete list of exclusions to be provided within 3 days of an accepted offer. |
|---|---|
| Heating/Cool None, In Floor, Radiant, Hot Water, Baseboard | Negotiable |
| Sewer Metered, Community | Parcel Access ROW |
| Water Community, Metered | ROW for Other Parcel |
| Water Heater Owned, Off Boiler | Financing |
| Cable Co WCVT | Documents Deed |
| Electric Circuit Breaker(s), 200 Amp | Tax ID 69021910939 |

† The remarks published on this webpage originate from Listed By Karl Klein of - karl@madriver.com via the PrimeMLS IDX Program and do not represent the views and opinions of Coldwell Banker Hickok & Boardman. Coldwell Banker Hickok & Boardman cannot be held responsible for possible violations of copyright resulting from the posting of any data from the PrimeMLS IDX Program.

 Back to Search Results
Back to Search Results