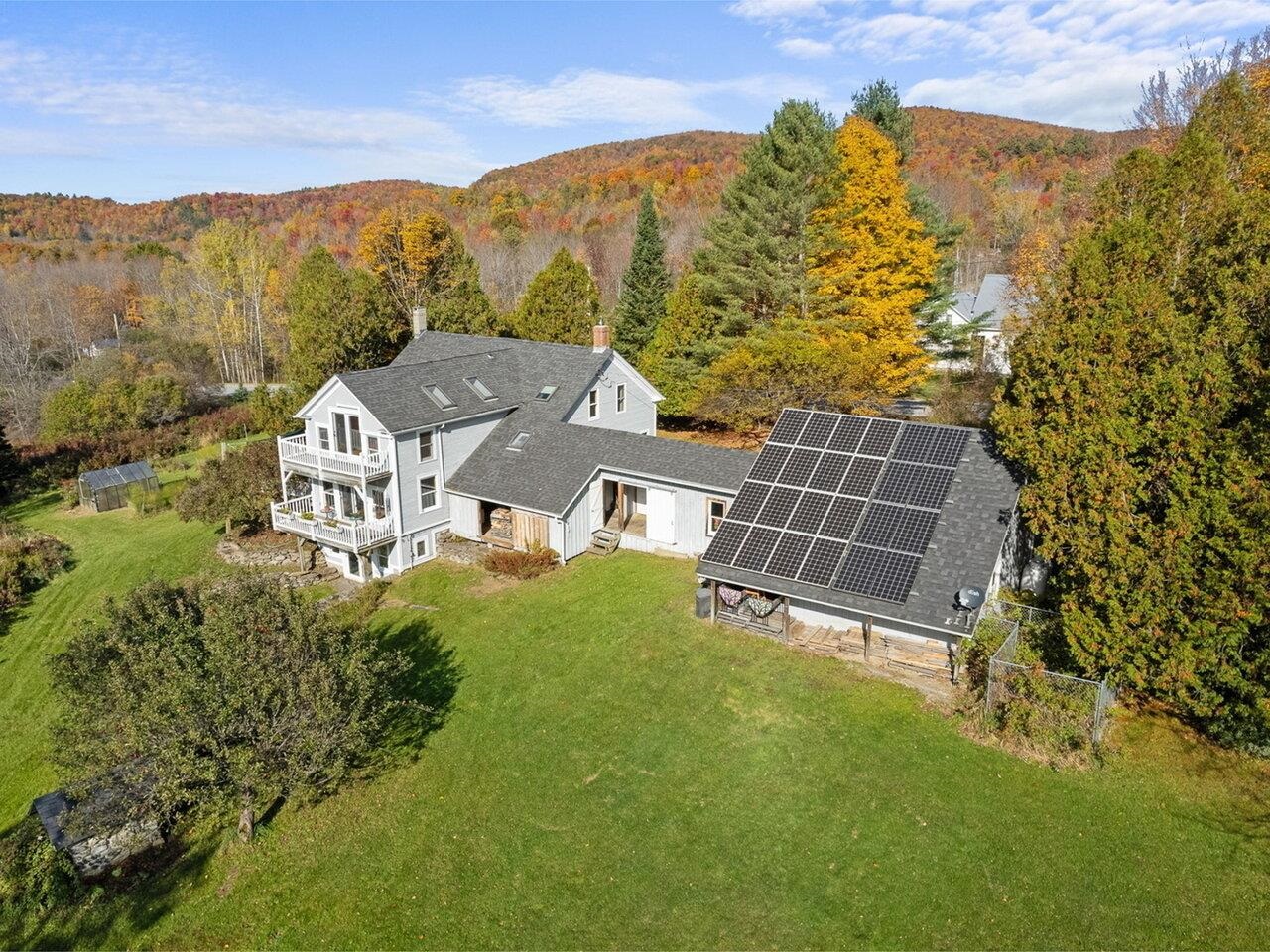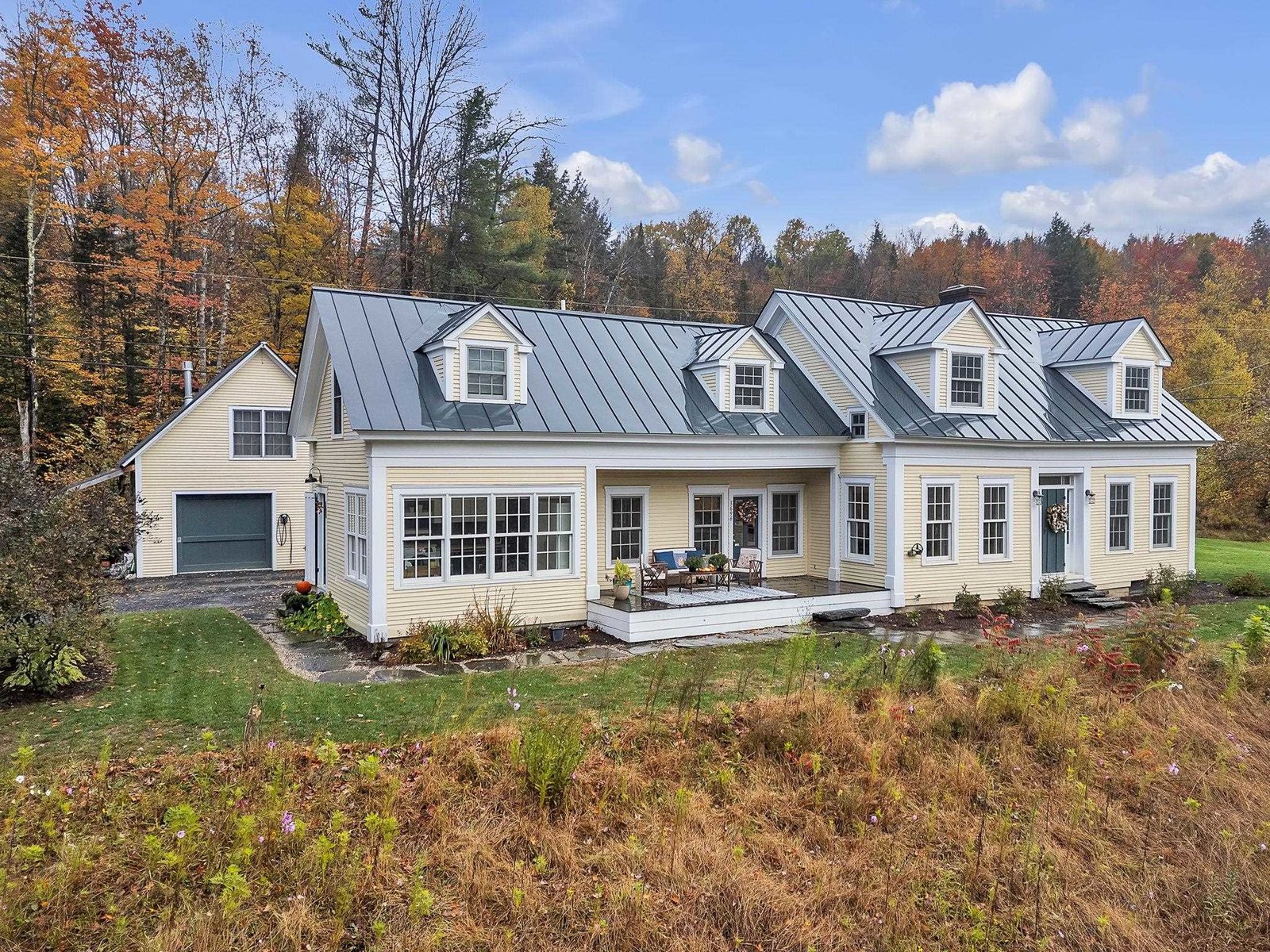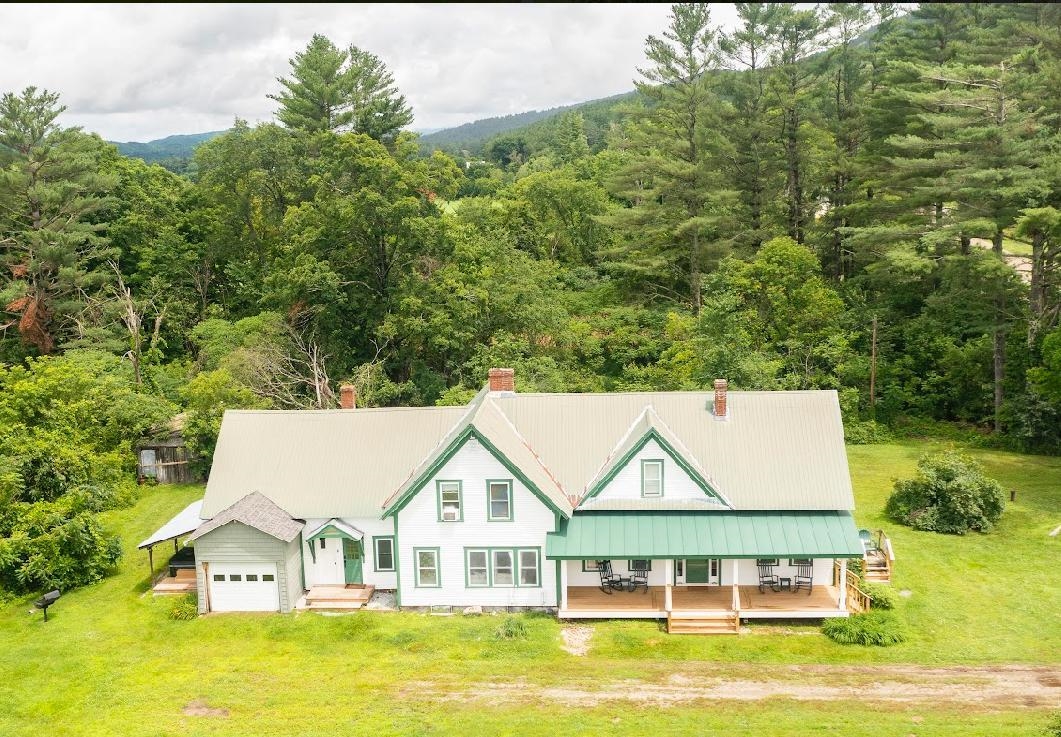Sold Status
$649,000 Sold Price
House Type
5 Beds
4 Baths
3,645 Sqft
Sold By
Similar Properties for Sale
Request a Showing or More Info

Call: 802-863-1500
Mortgage Provider
Mortgage Calculator
$
$ Taxes
$ Principal & Interest
$
This calculation is based on a rough estimate. Every person's situation is different. Be sure to consult with a mortgage advisor on your specific needs.
Washington County
Custom designed for a ski getaway with walls of windows providing panoramic, unobstructed views of Sugarbush Resort ski trails. Ski Sugarbush from your front door, Celebrate any occasion beside the 25' tall soaring stone fireplace of the great room. Gather on the deck and embrace the moon and stars warmed by the glowing outdoor hearth. The pictures tell the story. Chefs kitchen with island, large bedrooms with private bathroom access, large loft to play in and a lower level great room with room for pool table and huge TV. Two additional bedrooms and shared bathroom on the walkout lower level enable sleeping for up to 15. You'll be amazed at the custom finishes and care given this ultimate ski chateau by an inspired owner. †
Property Location
Property Details
| Sold Price $649,000 | Sold Date Jun 5th, 2015 | |
|---|---|---|
| List Price $649,000 | Total Rooms 14 | List Date Jun 8th, 2014 |
| Cooperation Fee Unknown | Lot Size 0.6 Acres | Taxes $10,403 |
| MLS# 4362269 | Days on Market 3819 Days | Tax Year 2013 |
| Type House | Stories 2 | Road Frontage 201 |
| Bedrooms 5 | Style Walkout Lower Level, Contemporary | Water Frontage |
| Full Bathrooms 1 | Finished 3,645 Sqft | Construction Existing |
| 3/4 Bathrooms 2 | Above Grade 2,362 Sqft | Seasonal No |
| Half Bathrooms 1 | Below Grade 1,283 Sqft | Year Built 2003 |
| 1/4 Bathrooms 0 | Garage Size 0 Car | County Washington |
| Interior FeaturesKitchen, Living Room, Office/Study, 2 Fireplaces, Hearth, Vaulted Ceiling, Fireplace-Screens/Equip., Walk-in Pantry, Fireplace-Wood, Wood Stove Hook-up, Ceiling Fan, Natural Woodwork, Cathedral Ceilings, Blinds, Island, Pantry, Cable Internet |
|---|
| Equipment & AppliancesRefrigerator, Microwave, Dishwasher, Range-Electric, CO Detector, Smoke Detector, Kitchen Island, Window Treatment |
| Full Bath 1st Floor | Half Bath 1st Floor | Full Bath 2nd Floor |
|---|
| ConstructionWood Frame, Existing, Post and Beam |
|---|
| BasementWalkout, Locked Storage Space, Interior Stairs, Full, Finished, Daylight |
| Exterior FeaturesInvisible Pet Fence, Deck |
| Exterior Wood, Clapboard, Cedar, Stone | Disability Features 1st Floor Bedroom, 1st Floor Full Bathrm |
|---|---|
| Foundation Concrete | House Color Cedar |
| Floors Carpet, Ceramic Tile, Hardwood | Building Certifications |
| Roof Standing Seam | HERS Index |
| DirectionsFrom Rte 100 travel up Sugarbush Access Rd to the top, turn right and follow through stop sign. Proceed up the road. 258 Upper Village Drive will be on the right |
|---|
| Lot DescriptionMountain View, View, Sloping, Ski Trailside, Ski Area, Mountain |
| Garage & Parking 4 Parking Spaces, Driveway |
| Road Frontage 201 | Water Access |
|---|---|
| Suitable Use | Water Type |
| Driveway Crushed/Stone | Water Body |
| Flood Zone No | Zoning VacRes |
| School District Washington West | Middle Harwood Union Middle/High |
|---|---|
| Elementary Warren Elementary School | High Harwood Union High School |
| Heat Fuel Wood, Gas-LP/Bottle | Excluded Furnishings |
|---|---|
| Heating/Cool Multi Zone, Radiant, Hot Water, In Floor, Baseboard, Multi Zone | Negotiable Washer, Dryer |
| Sewer Community | Parcel Access ROW |
| Water Community, Public, Metered | ROW for Other Parcel |
| Water Heater Off Boiler | Financing Conventional |
| Cable Co WCT | Documents Town Permit, Deed, Certificate CC/CO, Building Permit, Survey, Town Permit |
| Electric 200 Amp, Circuit Breaker(s) | Tax ID 690-219-10939 |

† The remarks published on this webpage originate from Listed By Karl Klein of - karl@madriver.com via the PrimeMLS IDX Program and do not represent the views and opinions of Coldwell Banker Hickok & Boardman. Coldwell Banker Hickok & Boardman cannot be held responsible for possible violations of copyright resulting from the posting of any data from the PrimeMLS IDX Program.

 Back to Search Results
Back to Search Results










