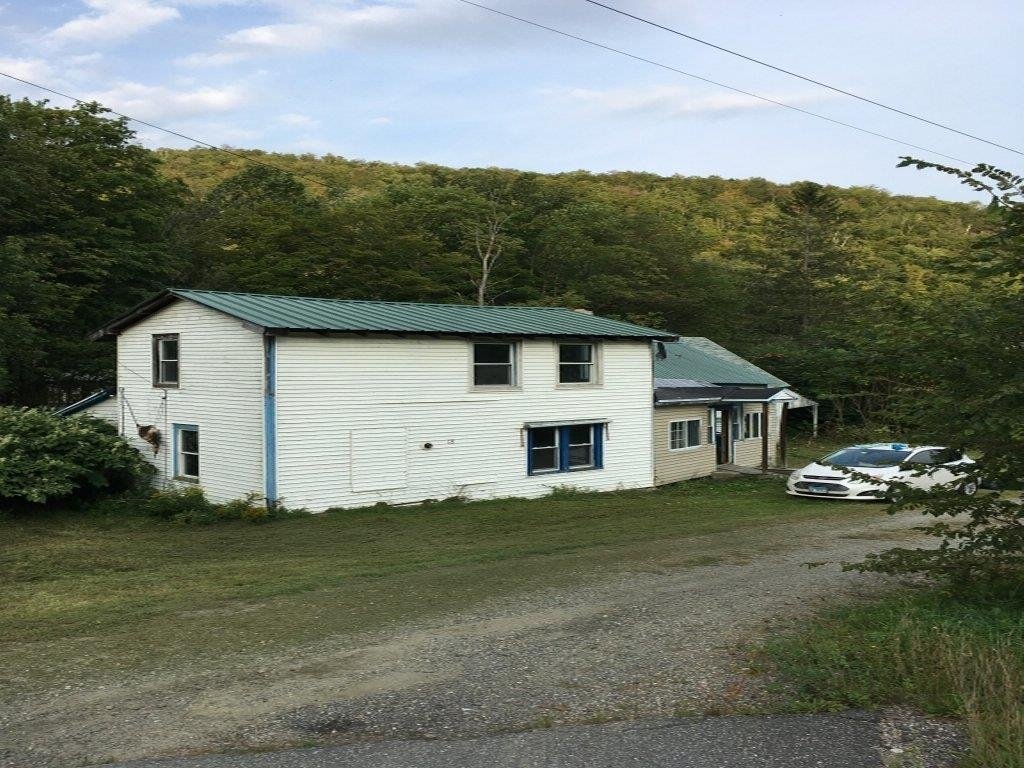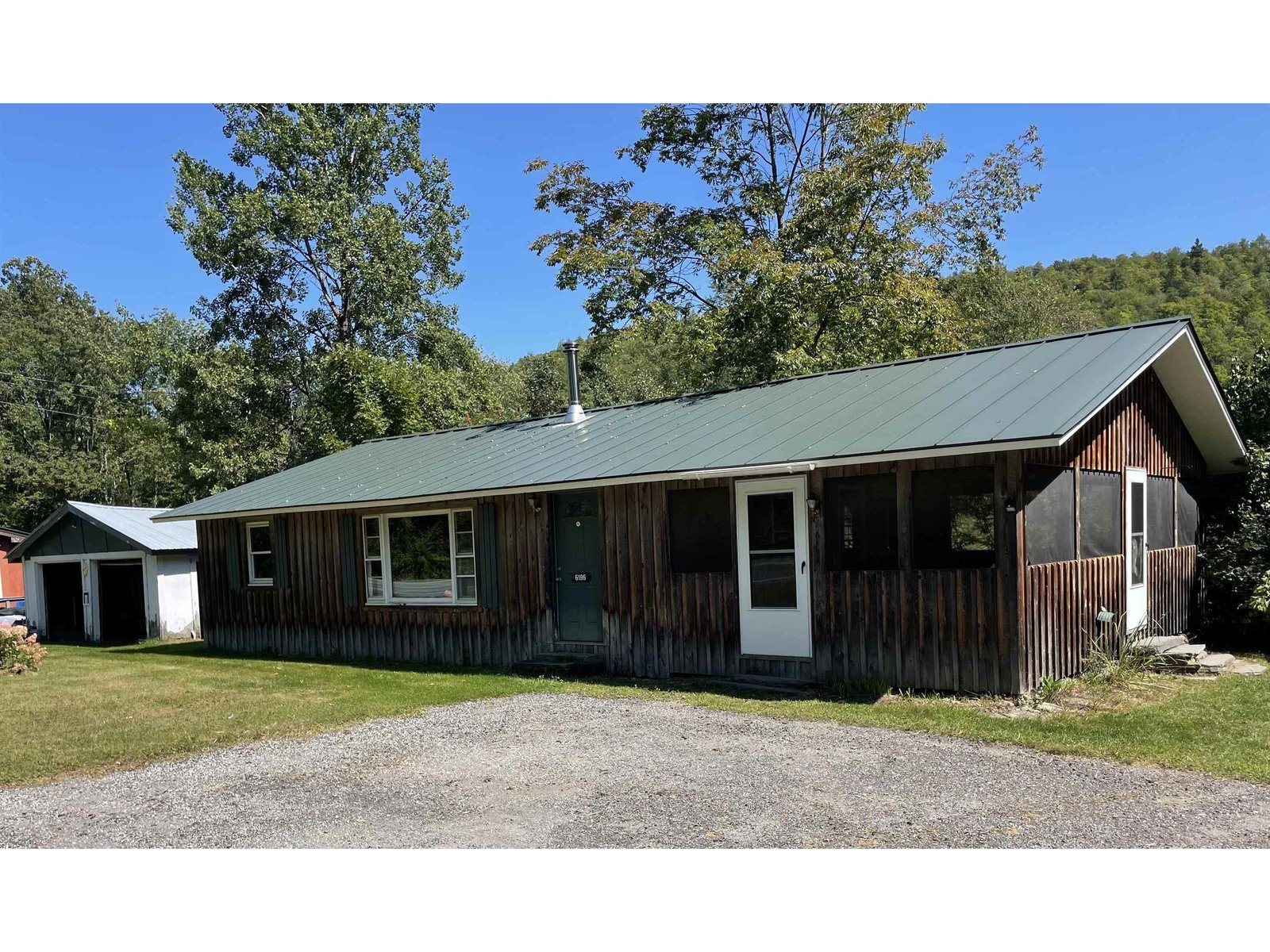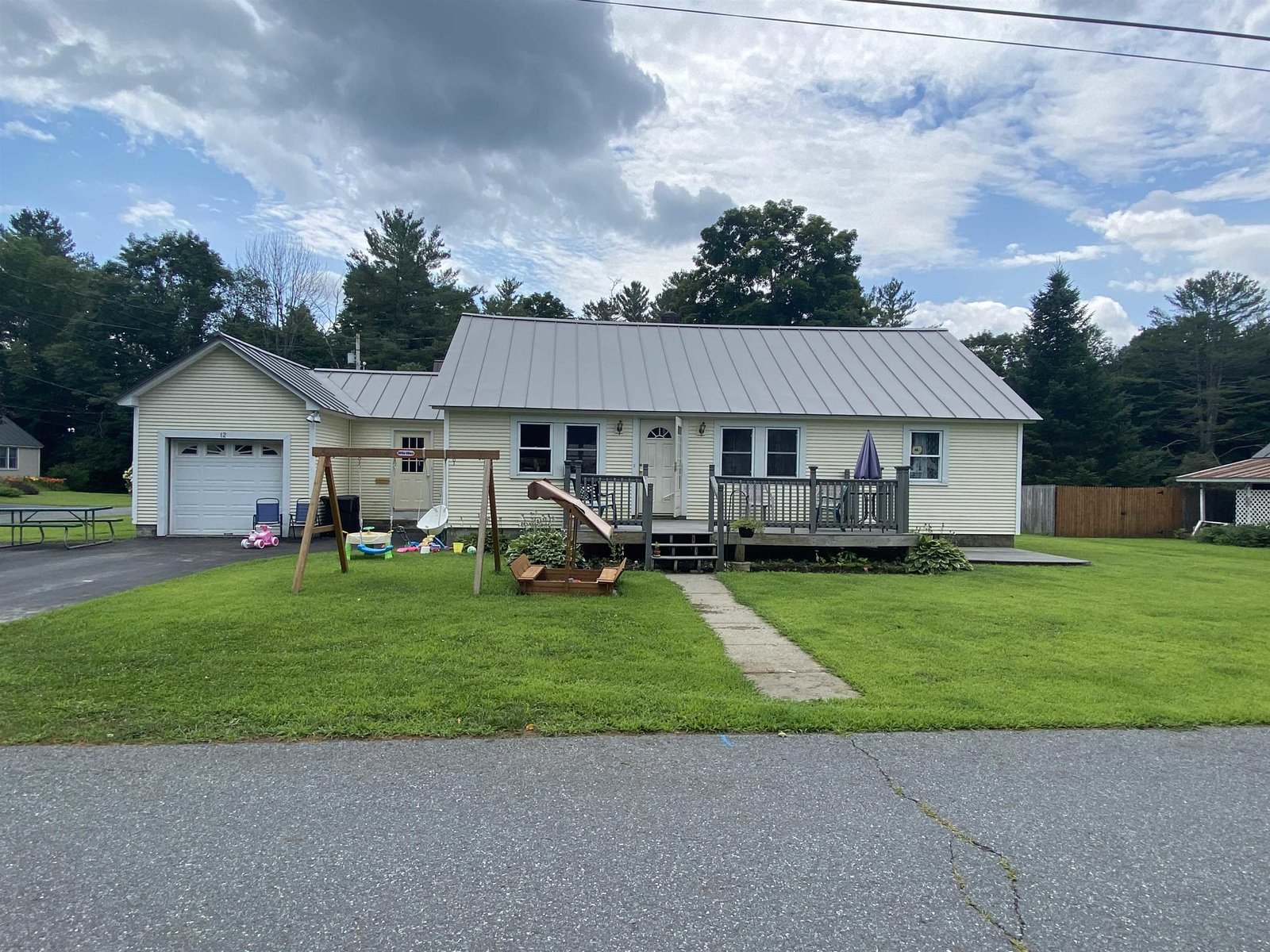Sold Status
$137,550 Sold Price
House Type
3 Beds
2 Baths
1,860 Sqft
Sold By BHHS Vermont Realty Group/Middlebury
Similar Properties for Sale
Request a Showing or More Info

Call: 802-863-1500
Mortgage Provider
Mortgage Calculator
$
$ Taxes
$ Principal & Interest
$
This calculation is based on a rough estimate. Every person's situation is different. Be sure to consult with a mortgage advisor on your specific needs.
Washington County
Priced well below town assessment! Post and beam log home with lots of space and light. Enjoy the deck off second floor bedroom. Close to skiing, hiking, hunting, and fishing. Separate workshop/coop with power. Note: property is going to auction on Homepath's auction site. †
Property Location
Property Details
| Sold Price $137,550 | Sold Date Aug 29th, 2017 | |
|---|---|---|
| List Price $179,000 | Total Rooms 5 | List Date Mar 9th, 2017 |
| Cooperation Fee Unknown | Lot Size 1.7 Acres | Taxes $5,114 |
| MLS# 4621545 | Days on Market 2814 Days | Tax Year 2016 |
| Type House | Stories 1 1/2 | Road Frontage |
| Bedrooms 3 | Style Log | Water Frontage |
| Full Bathrooms 2 | Finished 1,860 Sqft | Construction No, Existing |
| 3/4 Bathrooms 0 | Above Grade 1,860 Sqft | Seasonal No |
| Half Bathrooms 0 | Below Grade 0 Sqft | Year Built 2007 |
| 1/4 Bathrooms 0 | Garage Size Car | County Washington |
| Interior Features |
|---|
| Equipment & Appliances, , Radiant Floor |
| Kitchen 11x16, 1st Floor | Living Room 18 x23, 1st Floor | Bedroom 11 x 11, 1st Floor |
|---|---|---|
| Bedroom 11 x 19, 2nd Floor | Bedroom 19 x 12, 2nd Floor |
| ConstructionLog Home |
|---|
| Basement |
| Exterior Features |
| Exterior Log Home | Disability Features |
|---|---|
| Foundation Poured Concrete | House Color |
| Floors | Building Certifications |
| Roof Shingle-Asphalt | HERS Index |
| DirectionsFrom Warren village, take Brook Rd, take a right on Plunkton, go past Blueberry Lake, take right on Birch. Go to a "T," right on Rabbit to next "T," left on Fern/Buck, then next right where sign says Apple, house will be up on the right. Sign in front. Do not use your GPS! |
|---|
| Lot DescriptionYes, Wooded |
| Garage & Parking , , 2 Parking Spaces, Parking Spaces 2 |
| Road Frontage | Water Access |
|---|---|
| Suitable Use | Water Type |
| Driveway Gravel | Water Body |
| Flood Zone Unknown | Zoning Residential |
| School District Washington West | Middle Harwood Union Middle/High |
|---|---|
| Elementary Warren Elementary School | High Harwood Union High School |
| Heat Fuel Gas-LP/Bottle | Excluded |
|---|---|
| Heating/Cool None | Negotiable |
| Sewer Septic | Parcel Access ROW |
| Water Drilled Well | ROW for Other Parcel |
| Water Heater Electric | Financing |
| Cable Co | Documents |
| Electric Circuit Breaker(s) | Tax ID 69021910534 |

† The remarks published on this webpage originate from Listed By Jeff Olson of via the PrimeMLS IDX Program and do not represent the views and opinions of Coldwell Banker Hickok & Boardman. Coldwell Banker Hickok & Boardman cannot be held responsible for possible violations of copyright resulting from the posting of any data from the PrimeMLS IDX Program.

 Back to Search Results
Back to Search Results










