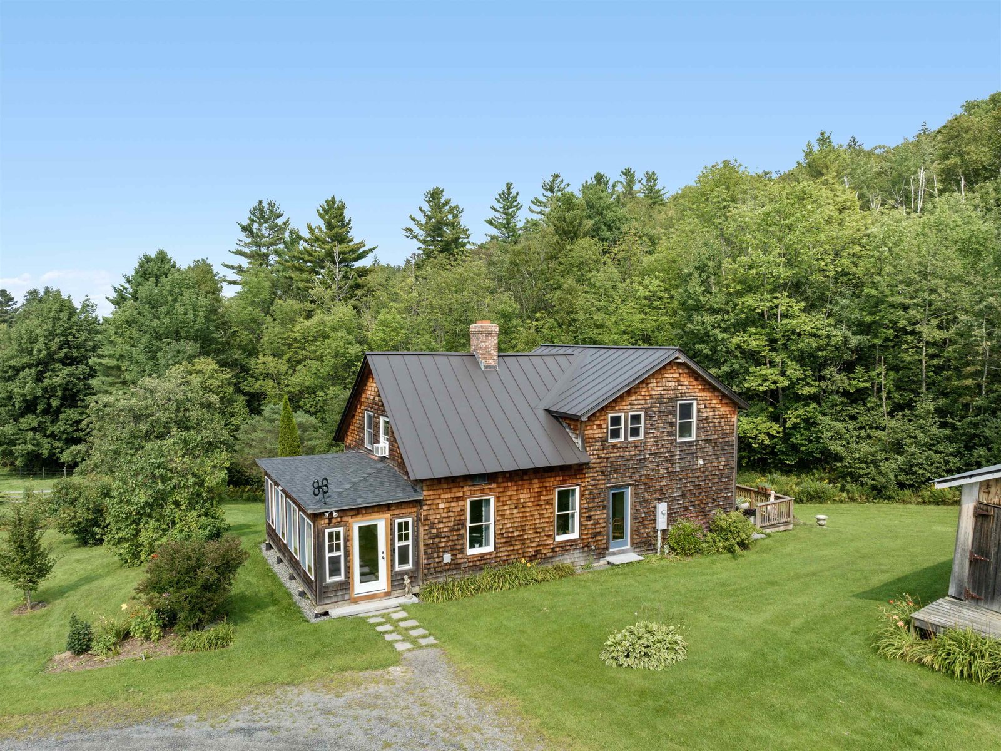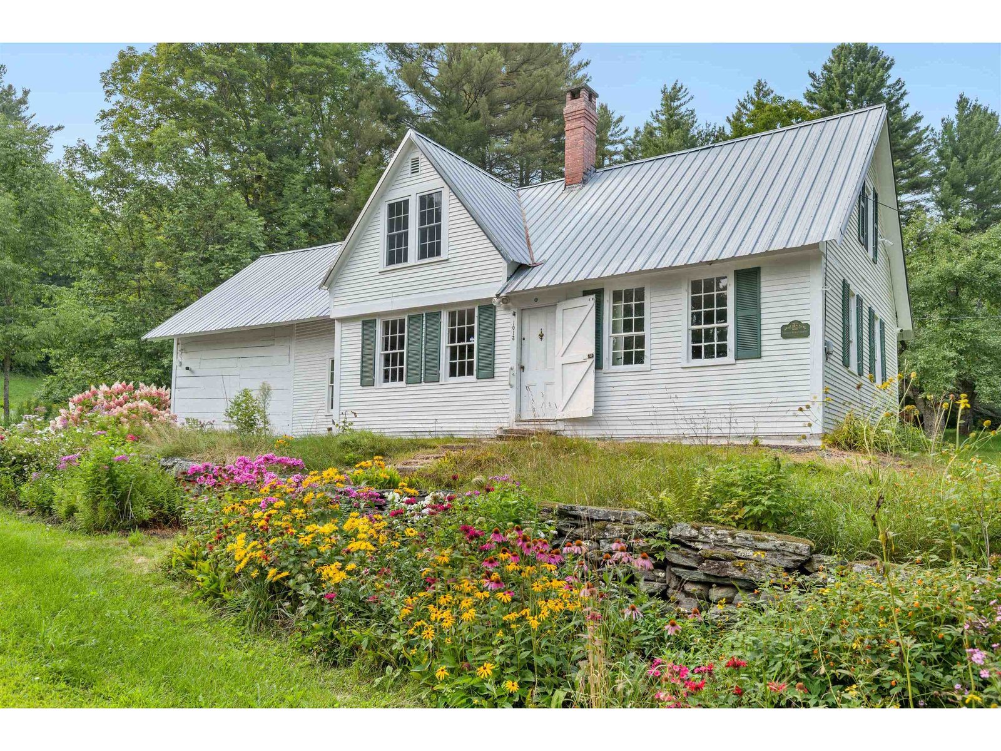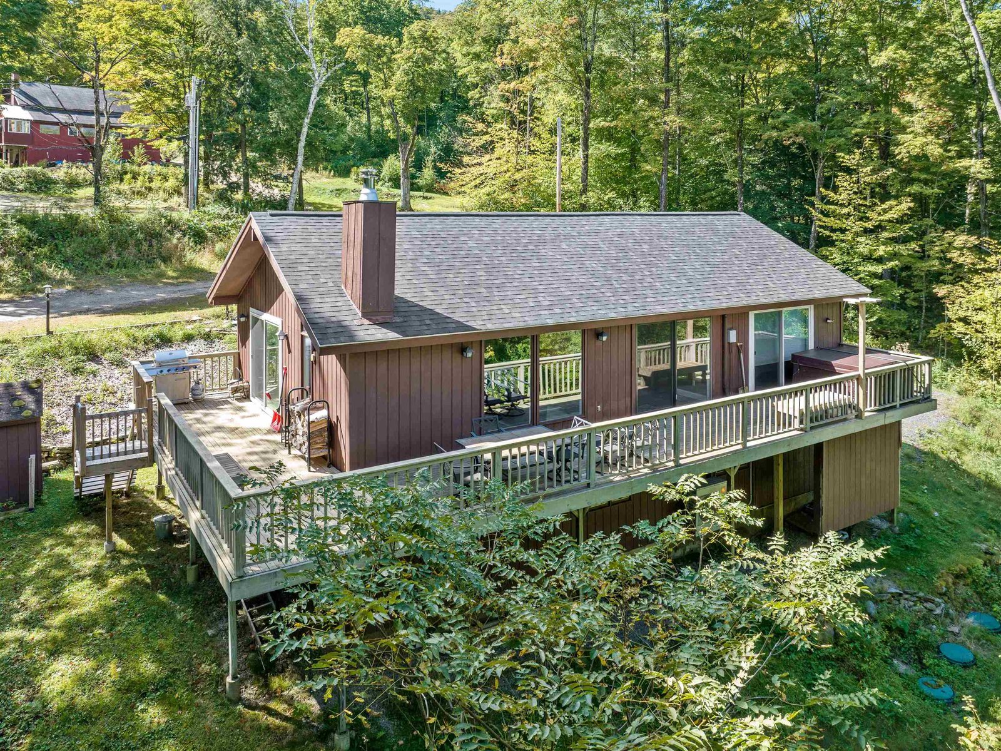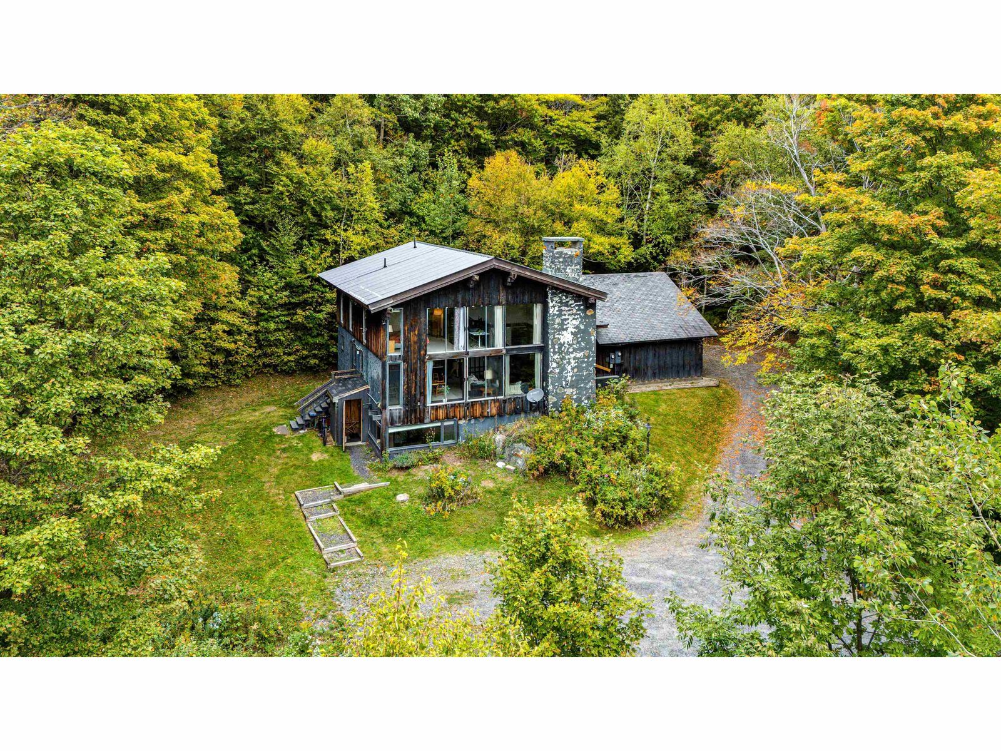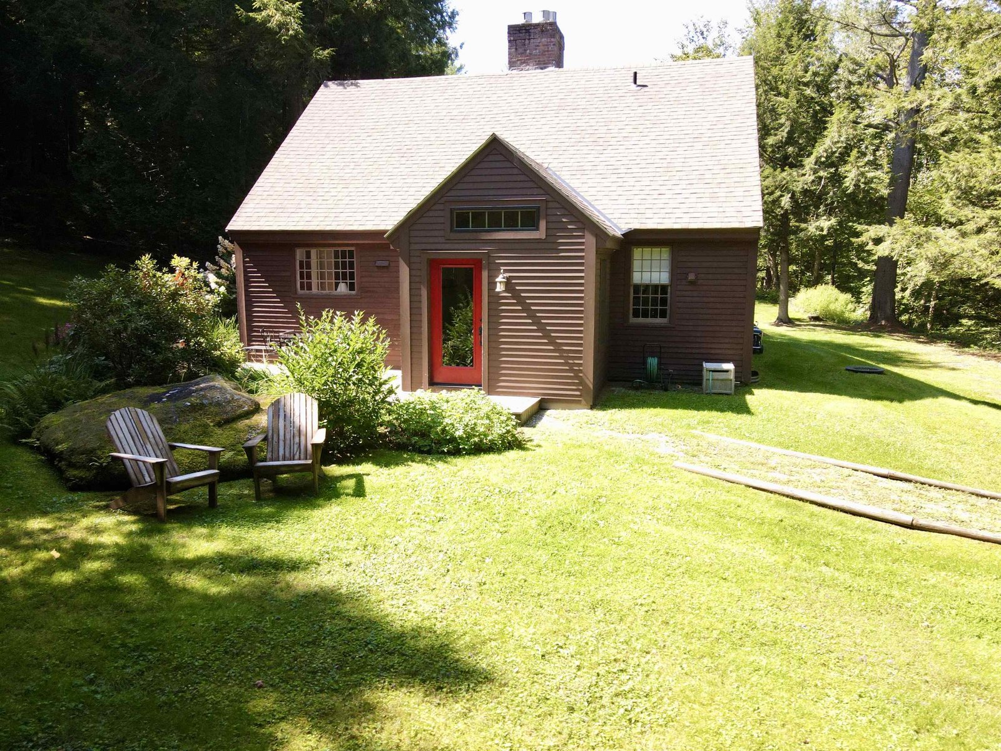Sold Status
$937,500 Sold Price
House Type
3 Beds
2 Baths
3,098 Sqft
Sold By Johnson Real Estate Group, LTD
Similar Properties for Sale
Request a Showing or More Info

Call: 802-863-1500
Mortgage Provider
Mortgage Calculator
$
$ Taxes
$ Principal & Interest
$
This calculation is based on a rough estimate. Every person's situation is different. Be sure to consult with a mortgage advisor on your specific needs.
Washington County
This architect designed Vermont Cape was built by the best local craftsmen and artisans. Features include a master bedroom recut from a 1820's Jeffersonville barn with colored concrete floor, authentic wide pine flooring, radiant heat on the first floor and basement. There is a Rumford fireplace in the living room and a Hearthstone wood stove in the family room. Custom cherry cabinets with Fireslate and wood counter tops adorn the Maine crafted kitchen which includes a Wolf range and Subzero fridge. The lot is wonderfully private, the stonework around the property and patio is magnificent. The detached barn has many possible uses and is presently used by the owner to restore antique cars. It is insulated and was built with radiant tubing in the floor however it is not connected to a heat source. There is also a 10X45 foot storage space on the second floor. Cross country ski trails, mountain biking and Blueberry Lake are out of your doorstep. The owner is a licensed Real Estate Agent. †
Property Location
Property Details
| Sold Price $937,500 | Sold Date Mar 1st, 2022 | |
|---|---|---|
| List Price $950,000 | Total Rooms 9 | List Date Dec 6th, 2021 |
| Cooperation Fee Unknown | Lot Size 3.5 Acres | Taxes $9,950 |
| MLS# 4892566 | Days on Market 1081 Days | Tax Year 2021 |
| Type House | Stories 1 1/2 | Road Frontage 315 |
| Bedrooms 3 | Style Cape | Water Frontage |
| Full Bathrooms 1 | Finished 3,098 Sqft | Construction No, Existing |
| 3/4 Bathrooms 1 | Above Grade 2,252 Sqft | Seasonal No |
| Half Bathrooms 0 | Below Grade 846 Sqft | Year Built 1997 |
| 1/4 Bathrooms 0 | Garage Size 2 Car | County Washington |
| Interior FeaturesCentral Vacuum, Cathedral Ceiling, Fireplace - Screens/Equip, Fireplace - Wood, Kitchen Island, Primary BR w/ BA, Walk-in Closet, Laundry - 2nd Floor |
|---|
| Equipment & AppliancesRefrigerator, Exhaust Hood, Dishwasher, Washer, Dryer, Stove - Gas, CO Detector, Satellite Dish, Smoke Detectr-HrdWrdw/Bat, Stove-Wood, Wood Stove |
| ConstructionWood Frame, Timberframe, Post and Beam |
|---|
| BasementWalkout, Partially Finished, Interior Stairs, Full, Walkout |
| Exterior FeaturesBarn, Patio, Porch - Covered, Window Screens, Windows - Double Pane |
| Exterior Clapboard, Wood Siding | Disability Features |
|---|---|
| Foundation Concrete, Poured Concrete | House Color grey |
| Floors Concrete, Concrete, Wood | Building Certifications |
| Roof Standing Seam, Metal | HERS Index |
| DirectionsBrook Road to Plunkton Road. Shared driveway on right across from Robinson Road. First house on left. |
|---|
| Lot Description, Wooded, Sloping, Secluded, Country Setting, Sloping, Stream, Wooded |
| Garage & Parking Detached, Barn, Storage Above, 2 Parking Spaces, Parking Spaces 2, Covered |
| Road Frontage 315 | Water Access |
|---|---|
| Suitable Use | Water Type |
| Driveway Gravel | Water Body |
| Flood Zone No | Zoning RR |
| School District Harwood UHSD 19 | Middle Harwood Union Middle/High |
|---|---|
| Elementary Warren Elementary School | High Harwood Union High School |
| Heat Fuel Wood, Gas-LP/Bottle | Excluded |
|---|---|
| Heating/Cool None, Multi Zone, Hot Water, Baseboard, Stove - Wood | Negotiable |
| Sewer 1000 Gallon, Septic, Concrete, Septic | Parcel Access ROW |
| Water Private, Drilled Well | ROW for Other Parcel |
| Water Heater Tankless, Gas-Lp/Bottle, On Demand | Financing |
| Cable Co | Documents |
| Electric 200 Amp, Circuit Breaker(s), Circuit Breaker(s) | Tax ID 690-219-10330 |

† The remarks published on this webpage originate from Listed By of Johnson Real Estate Group, LTD via the PrimeMLS IDX Program and do not represent the views and opinions of Coldwell Banker Hickok & Boardman. Coldwell Banker Hickok & Boardman cannot be held responsible for possible violations of copyright resulting from the posting of any data from the PrimeMLS IDX Program.

 Back to Search Results
Back to Search Results