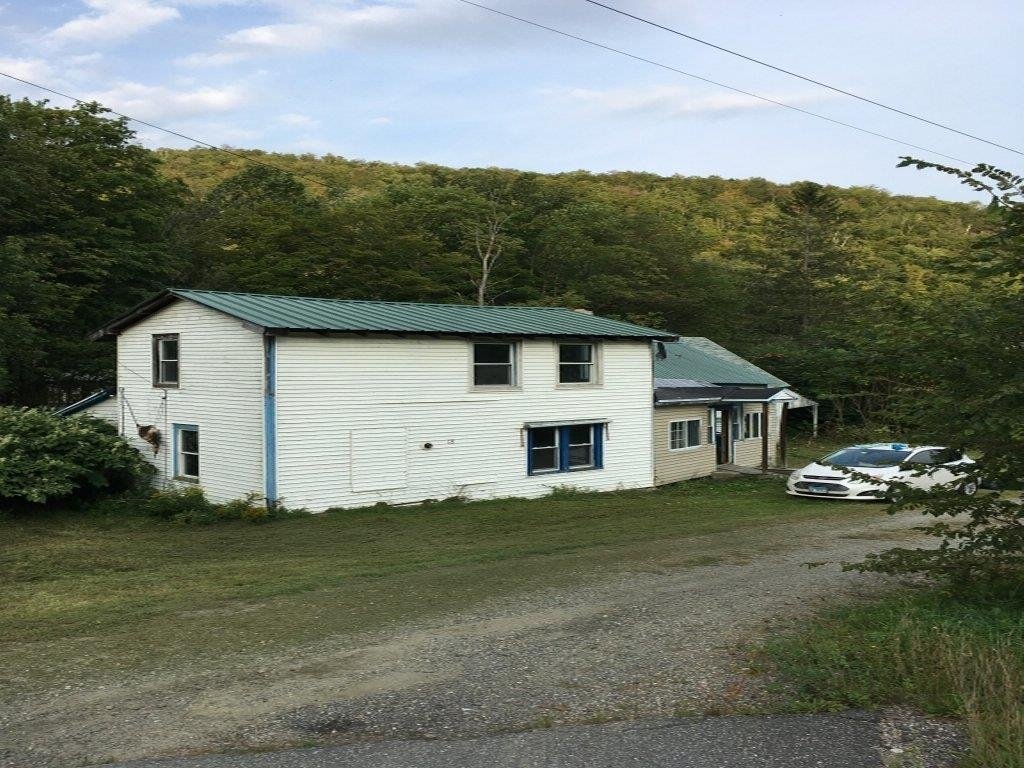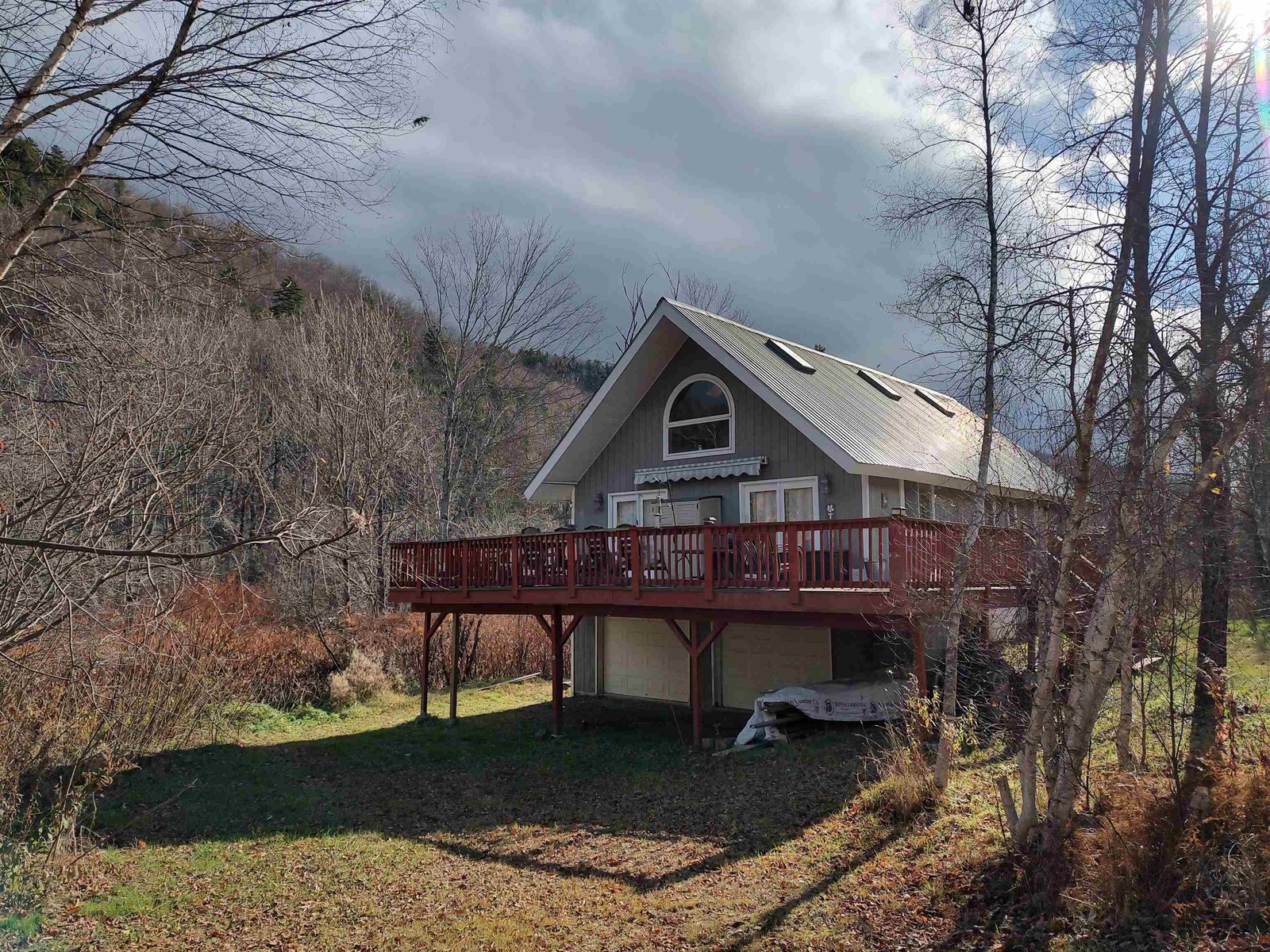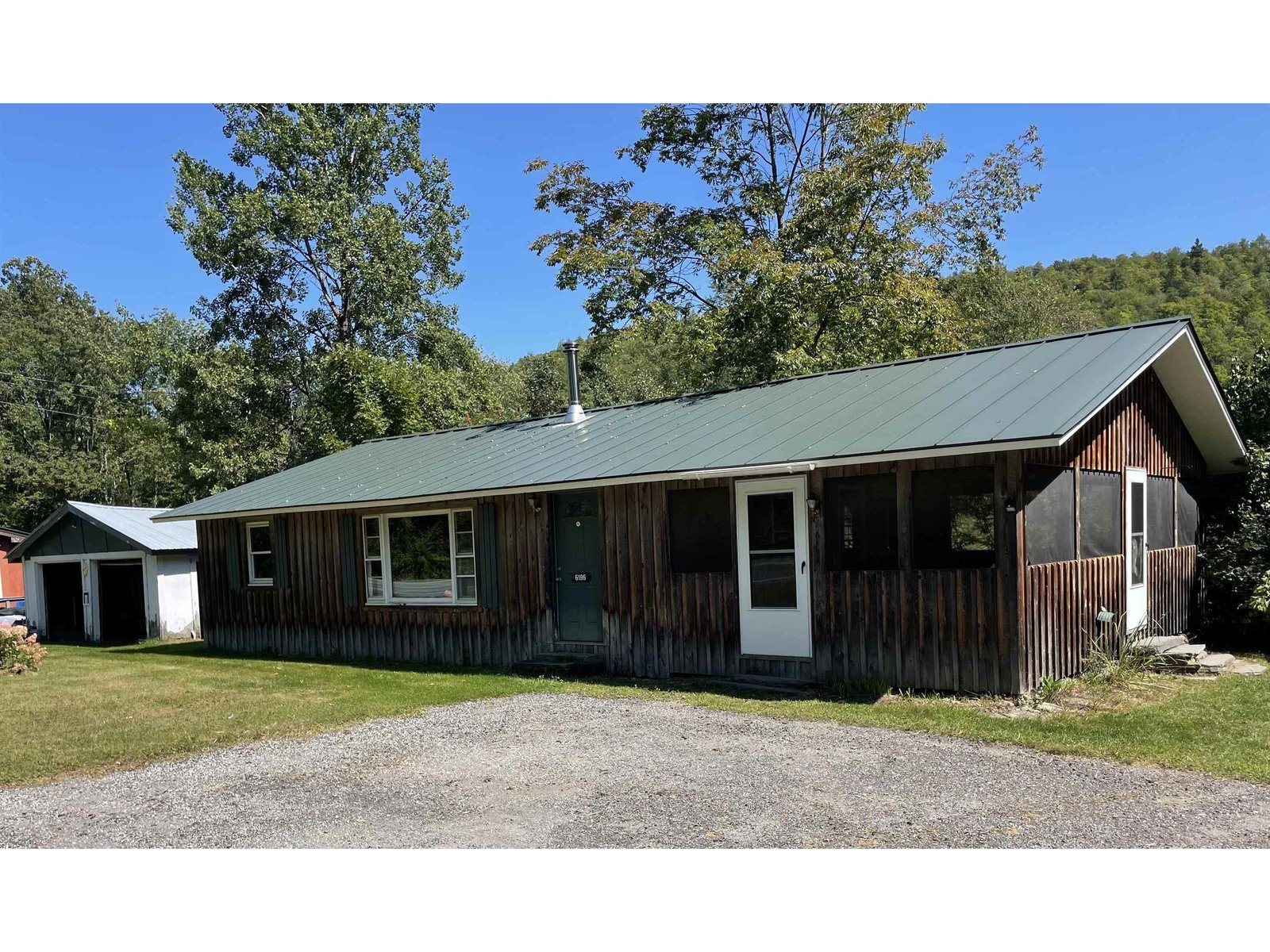Sold Status
$265,000 Sold Price
House Type
2 Beds
3 Baths
1,600 Sqft
Sold By
Similar Properties for Sale
Request a Showing or More Info

Call: 802-863-1500
Mortgage Provider
Mortgage Calculator
$
$ Taxes
$ Principal & Interest
$
This calculation is based on a rough estimate. Every person's situation is different. Be sure to consult with a mortgage advisor on your specific needs.
Washington County
PRICE ADJUSTMENT; Just in time to enjoy the winter season. the house is furnished down to the dishes and silverware. Move right in. An enchanting post and beam cottage located in a magical clearing in the woods. Nice level lot with lawn area. Mt.views of eastern hills & south exposure for soaking up winter sun. Wide pine floors, stone tile, radiant heat, brick fireplace. P&B frame,open floor plan, cathedral ceiling in master suite. Upstairs sleeping alcove. Being sold furnished. Full basement to finish.Priced below town assessment. †
Property Location
Property Details
| Sold Price $265,000 | Sold Date Feb 14th, 2014 | |
|---|---|---|
| List Price $280,000 | Total Rooms 7 | List Date May 20th, 2013 |
| Cooperation Fee Unknown | Lot Size 1.8 Acres | Taxes $5,124 |
| MLS# 4239392 | Days on Market 4203 Days | Tax Year 2012 |
| Type House | Stories 2 | Road Frontage 120 |
| Bedrooms 2 | Style Cape | Water Frontage |
| Full Bathrooms 1 | Finished 1,600 Sqft | Construction Existing |
| 3/4 Bathrooms 1 | Above Grade 1,600 Sqft | Seasonal No |
| Half Bathrooms 1 | Below Grade 0 Sqft | Year Built 2004 |
| 1/4 Bathrooms | Garage Size 4 Car | County Washington |
| Interior FeaturesKitchen, Living Room, Primary BR with BA, Fireplace-Wood, Kitchen/Dining, Dining Area, 1st Floor Laundry, 1 Fireplace, Laundry Hook-ups, Cathedral Ceilings, Cable Internet |
|---|
| Equipment & AppliancesRefrigerator, Washer, Dishwasher, Range-Gas, Dryer, CO Detector, Smoke Detector |
| Primary Bedroom 17 x 12 2nd Floor | 2nd Bedroom 11.6 x12.6 2nd Floor | Living Room 24 x 12 |
|---|---|---|
| Kitchen 13 x 9 | Dining Room 12 x12 1st Floor | Half Bath 1st Floor |
| Full Bath 2nd Floor | 3/4 Bath 2nd Floor |
| ConstructionPost and Beam |
|---|
| BasementInterior, Bulkhead, Full, Daylight |
| Exterior FeaturesDeck |
| Exterior Wood, Clapboard | Disability Features 1st Floor 1/2 Bathrm |
|---|---|
| Foundation Concrete | House Color yellow |
| Floors Softwood, Slate/Stone | Building Certifications |
| Roof Shingle-Asphalt | HERS Index |
| DirectionsSouth on Plunkton Rd one mile past Blueberry Lake. Beech Street on left. |
|---|
| Lot DescriptionLevel, View, Country Setting, Landscaped, Walking Trails |
| Garage & Parking None, 4 Parking Spaces |
| Road Frontage 120 | Water Access |
|---|---|
| Suitable Use | Water Type |
| Driveway Gravel | Water Body |
| Flood Zone No | Zoning RR |
| School District Washington West | Middle Harwood Union Middle/High |
|---|---|
| Elementary | High Harwood Union High School |
| Heat Fuel Gas-LP/Bottle | Excluded master bedroom bed and pine chest |
|---|---|
| Heating/Cool Multi Zone, Radiant, Multi Zone, In Floor, Hot Water | Negotiable |
| Sewer 1000 Gallon, Private, Septic, Concrete | Parcel Access ROW |
| Water Drilled Well, Private | ROW for Other Parcel |
| Water Heater Gas-Lp/Bottle | Financing |
| Cable Co | Documents Plot Plan, Deed |
| Electric Circuit Breaker(s) | Tax ID 69021912620 |

† The remarks published on this webpage originate from Listed By of via the PrimeMLS IDX Program and do not represent the views and opinions of Coldwell Banker Hickok & Boardman. Coldwell Banker Hickok & Boardman cannot be held responsible for possible violations of copyright resulting from the posting of any data from the PrimeMLS IDX Program.

 Back to Search Results
Back to Search Results










