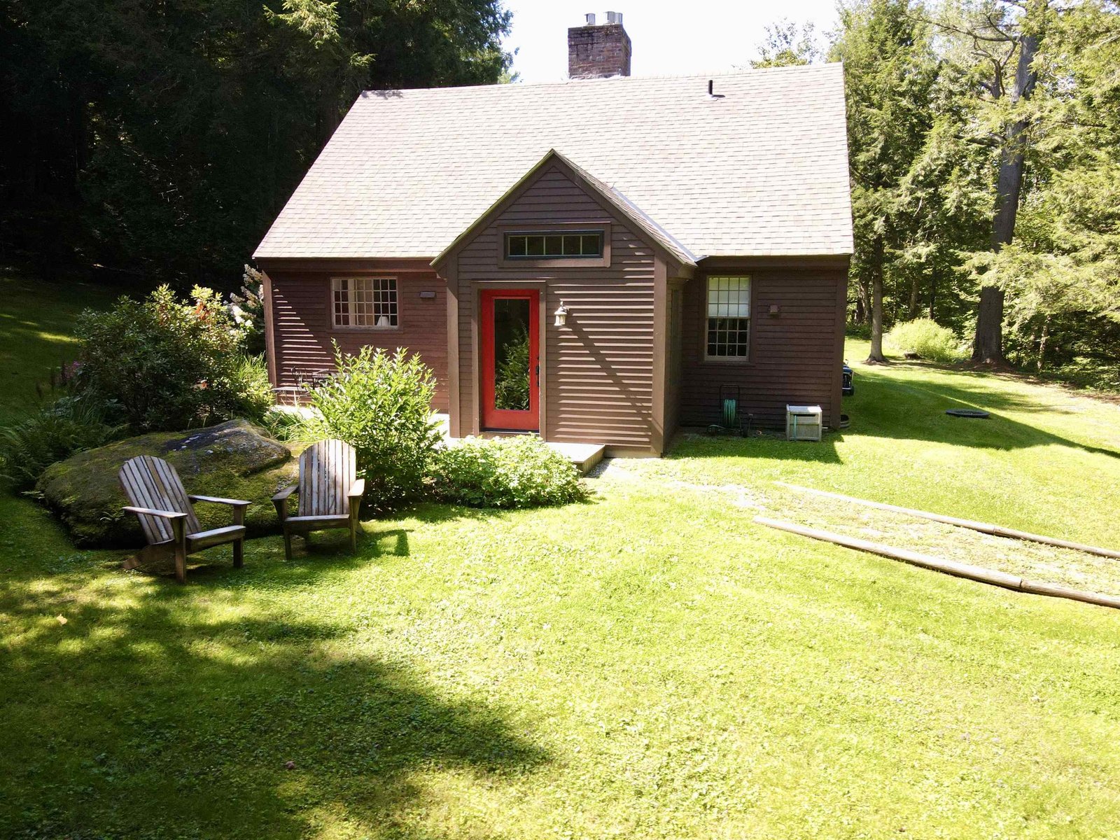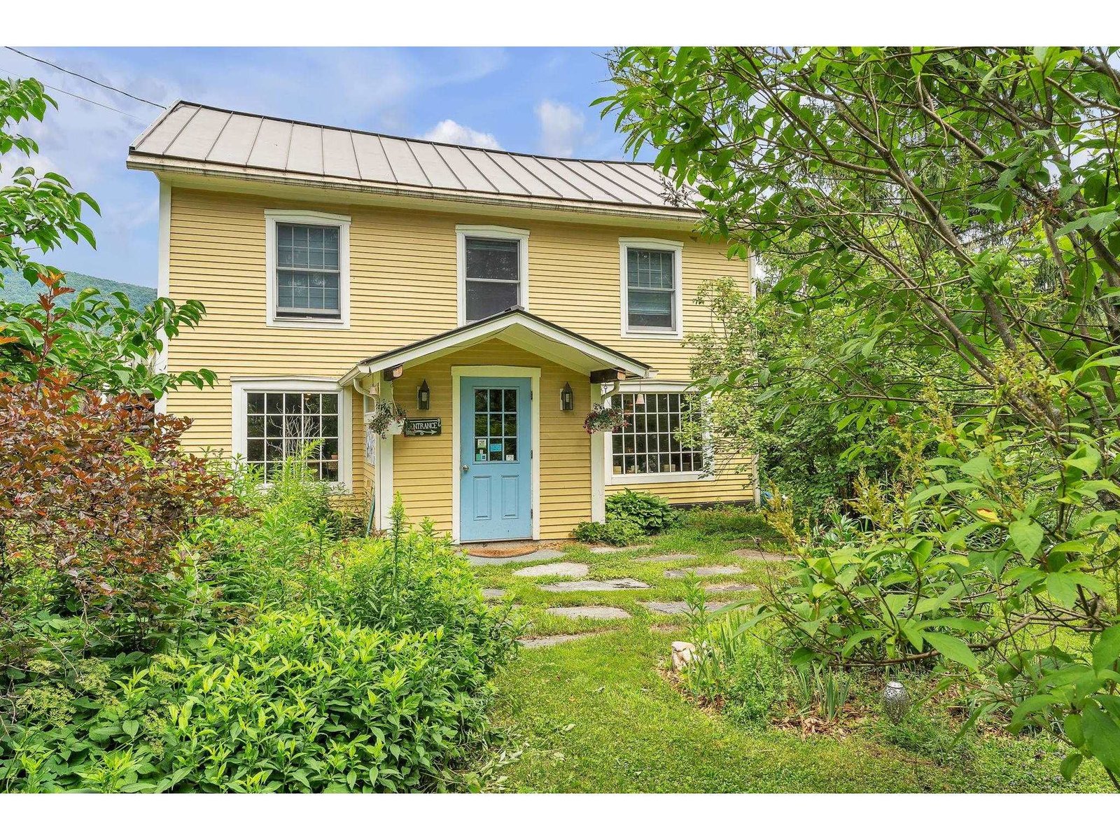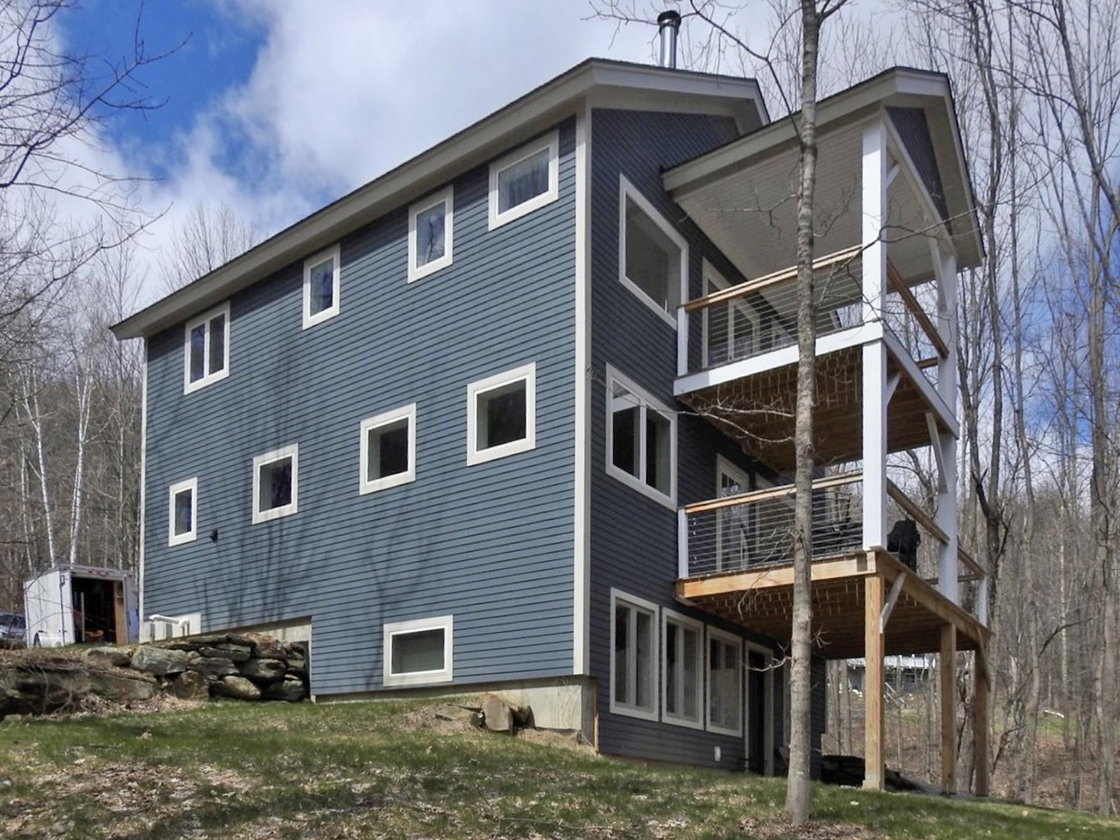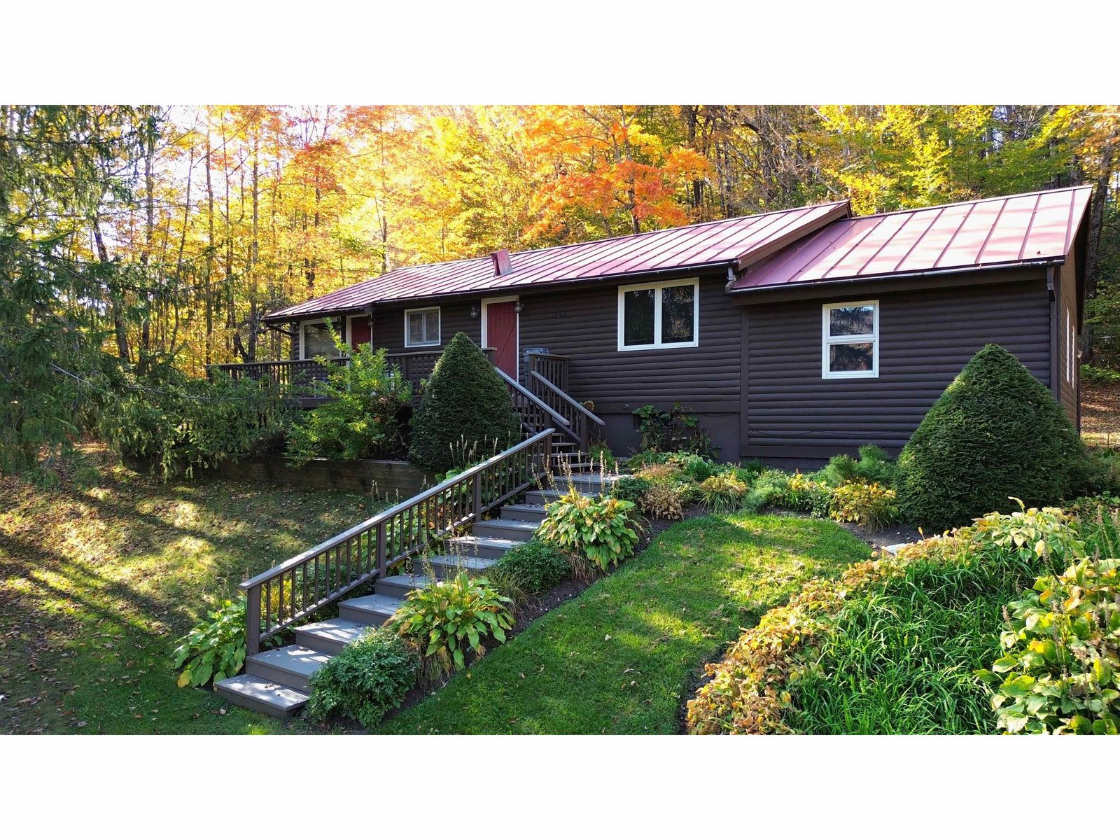289 Lower Pines Road, Unit 3 and 4 Warren, Vermont 05674 MLS# 4968996
 Back to Search Results
Next Property
Back to Search Results
Next Property
Sold Status
$701,500 Sold Price
House Type
4 Beds
4 Baths
1,996 Sqft
Sold By Sugarbush Real Estate
Similar Properties for Sale
Request a Showing or More Info

Call: 802-863-1500
Mortgage Provider
Mortgage Calculator
$
$ Taxes
$ Principal & Interest
$
This calculation is based on a rough estimate. Every person's situation is different. Be sure to consult with a mortgage advisor on your specific needs.
Washington County
This is a sweet 4 Bedroom/4 Bath contemporary situated on a double, 2.2 acre, located at the end of a private lane right off the Sugarbush Access Road. Built in 1993 by the current owners, the two lots were merged, providing a lovely combination of wooded privacy overlooking a wide open meadow with a sunny eastern exposure. Abutting the property to the north is a 125 acre tract owned by Sugarbush Resort which is also home to the large snowmaking pond and a smaller pond that is adjacent to the property line and walkable from the meadow in front of the house. Inside there is a sunny, light- filled living and dining area, with vaulted ceilings, a huge expanse of windows and glass, hardwood floors and a wood stove for winter warmth and ambience. A generously sized kitchen, a bedroom and an adjacent full bath complete the main floor of the house. Upstairs, there are two ensuite bedrooms with baths including the primary bedroom that features a cathedral ceiling with a lovely arched window looking out to the meadow. The large fourth bedroom, 3/4 bath and laundry is located on the lower, walk-out, level where there is also a spacious, partially finished entry room, currently serving as a mudroom. A well pumping out 20 gallons per minute and a brand new furnace and hot water heater are sure to service a houseful of family and guests! Showings start Friday, September 8. †
Property Location
Property Details
| Sold Price $701,500 | Sold Date Oct 12th, 2023 | |
|---|---|---|
| List Price $610,000 | Total Rooms 7 | List Date Sep 7th, 2023 |
| Cooperation Fee Unknown | Lot Size 2.2 Acres | Taxes $6,923 |
| MLS# 4968996 | Days on Market 441 Days | Tax Year 2023 |
| Type House | Stories 3 | Road Frontage |
| Bedrooms 4 | Style Contemporary | Water Frontage |
| Full Bathrooms 2 | Finished 1,996 Sqft | Construction No, Existing |
| 3/4 Bathrooms 2 | Above Grade 1,496 Sqft | Seasonal No |
| Half Bathrooms 0 | Below Grade 500 Sqft | Year Built 1993 |
| 1/4 Bathrooms 0 | Garage Size Car | County Washington |
| Interior FeaturesAttic - Hatch/Skuttle, Cathedral Ceiling, Furnished, Living/Dining, Primary BR w/ BA, Natural Light, Natural Woodwork, Skylight, Walk-in Closet, Laundry - Basement |
|---|
| Equipment & AppliancesWasher, Refrigerator, Dishwasher, Range-Gas, Dryer, Microwave, Washer, Exhaust Fan, CO Detector, Dehumidifier, Smoke Detectr-HrdWrdw/Bat, Stove-Wood, Wood Stove |
| Living Room 1st Floor | Dining Room 1st Floor | Kitchen 1st Floor |
|---|---|---|
| Bedroom 1st Floor | Bath - Full 1st Floor | Bedroom with Bath 2nd Floor |
| Bedroom with Bath 2nd Floor | Bedroom Basement | Bath - 3/4 Basement |
| Mudroom Basement | Utility Room Basement |
| ConstructionWood Frame, Manufactured Home |
|---|
| BasementWalkout, Partially Finished, Concrete, Daylight, Full, Walkout |
| Exterior FeaturesDeck, Fence - Invisible Pet, Garden Space, Windows - Double Pane |
| Exterior Clapboard, Cedar | Disability Features |
|---|---|
| Foundation Concrete, Poured Concrete | House Color |
| Floors Vinyl, Carpet, Hardwood | Building Certifications |
| Roof Shingle-Architectural | HERS Index |
| Directions |
|---|
| Lot Description, Secluded, Walking Trails, Subdivision, Ski Area, Trail/Near Trail, Level, Sloping, Pasture, Fields, Shared, Abuts Conservation, Adjoins St/Natl Forest, Valley, Near Paths, Near Shopping, Near Skiing, Neighborhood, Valley |
| Garage & Parking , , Driveway, 4 Parking Spaces |
| Road Frontage | Water Access |
|---|---|
| Suitable UseResidential | Water Type |
| Driveway Gravel, Dirt, Crushed/Stone | Water Body |
| Flood Zone No | Zoning rural residential |
| School District Washington West | Middle Harwood Union Middle/High |
|---|---|
| Elementary Warren Elementary School | High Harwood Union High School |
| Heat Fuel Wood, Gas-LP/Bottle | Excluded Most artwork and accessories. List to be provided. |
|---|---|
| Heating/Cool None, Multi Zone, Hot Water, Baseboard | Negotiable |
| Sewer 1000 Gallon, Septic, Private, Concrete, On-Site Septic Exists, Private, Replacement Field-OnSite, Septic | Parcel Access ROW Yes |
| Water Private, Drilled Well, Private | ROW for Other Parcel |
| Water Heater Owned, Gas-Lp/Bottle, Off Boiler | Financing |
| Cable Co Waitsfield Telecom | Documents Building Permit, Deed, Town Permit, Survey, Plot Plan, Property Disclosure, Property Disclosure, Septic Report, State Land-Use Permit, Survey, Tax Map, Town Permit |
| Electric 200 Amp, Circuit Breaker(s), On-Site, Underground | Tax ID 690-219-110095 |

† The remarks published on this webpage originate from Listed By Jane Austin of KW Vermont- Mad River Valley via the PrimeMLS IDX Program and do not represent the views and opinions of Coldwell Banker Hickok & Boardman. Coldwell Banker Hickok & Boardman cannot be held responsible for possible violations of copyright resulting from the posting of any data from the PrimeMLS IDX Program.












