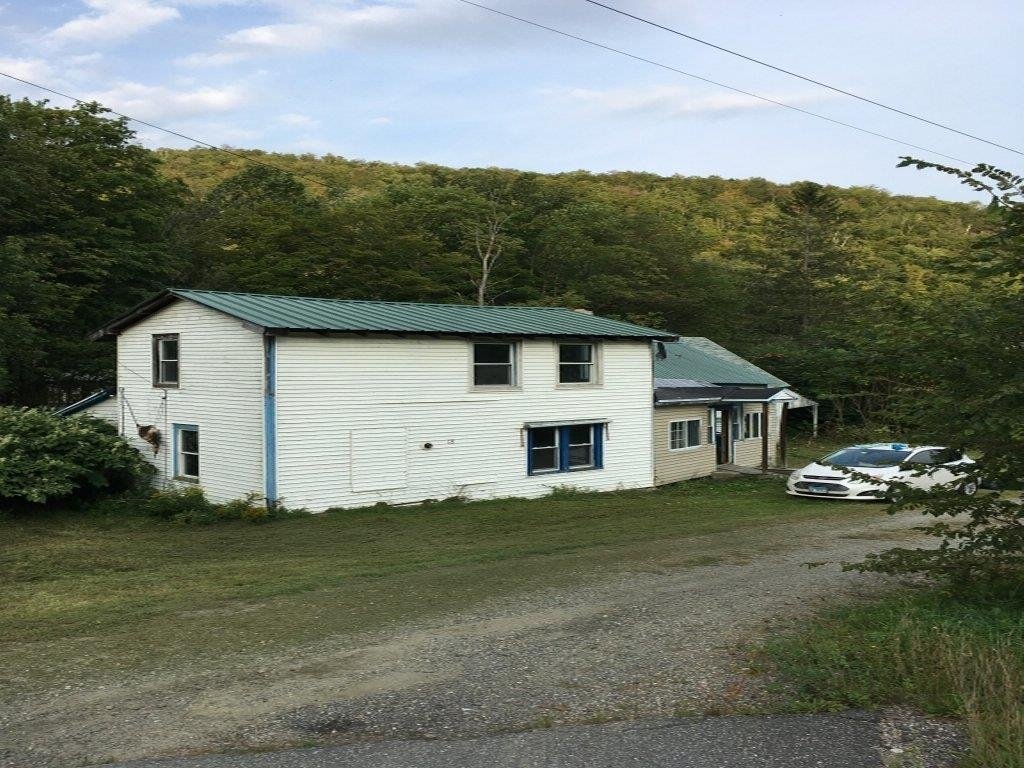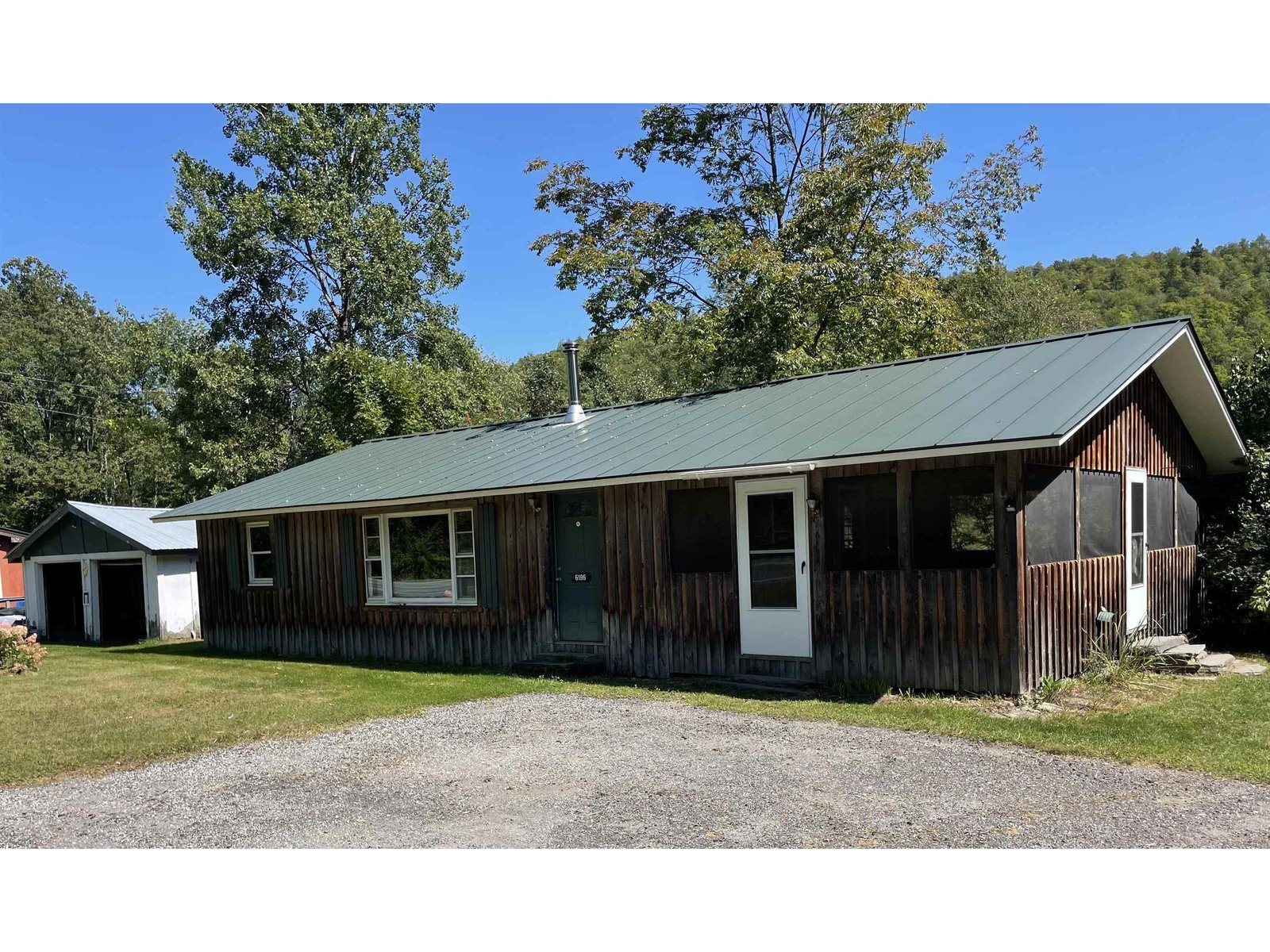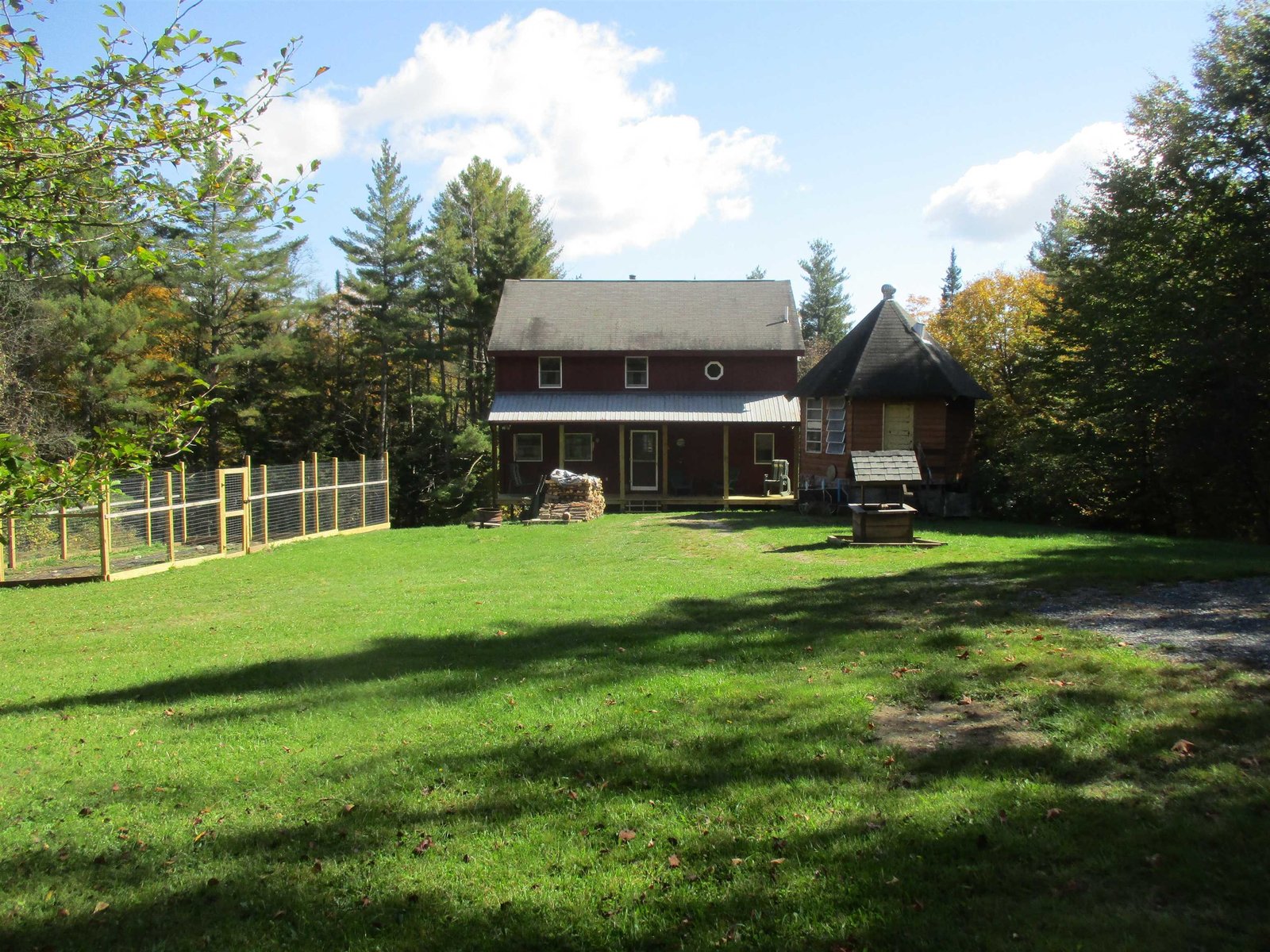Sold Status
$209,900 Sold Price
House Type
3 Beds
2 Baths
2,170 Sqft
Sold By
Similar Properties for Sale
Request a Showing or More Info

Call: 802-863-1500
Mortgage Provider
Mortgage Calculator
$
$ Taxes
$ Principal & Interest
$
This calculation is based on a rough estimate. Every person's situation is different. Be sure to consult with a mortgage advisor on your specific needs.
Washington County
House features generous, full size rooms, southern exposure and a place to homestead. Current owners have chickens,extensive gardens and a small sawmill set up. Southern exposure, pleasant views and wonderful landscaping. A quiet place to raise the family or vacation, biking, walking, farming, swimming all out your door. Newer roof, septic and siding make this a solid investment. †
Property Location
Property Details
| Sold Price $209,900 | Sold Date Feb 12th, 2013 | |
|---|---|---|
| List Price $209,900 | Total Rooms 7 | List Date Jul 21st, 2012 |
| Cooperation Fee Unknown | Lot Size 3 Acres | Taxes $3,927 |
| MLS# 4174349 | Days on Market 4506 Days | Tax Year 2011 |
| Type House | Stories 2 | Road Frontage 100 |
| Bedrooms 3 | Style Chalet/A Frame, Freestanding, Saltbox, Cottage/Camp, Farmhouse, Colonial, Cape, Cabin, Bungalow, Antique | Water Frontage |
| Full Bathrooms 2 | Finished 2,170 Sqft | Construction Existing |
| 3/4 Bathrooms 0 | Above Grade 2,170 Sqft | Seasonal No |
| Half Bathrooms 0 | Below Grade 0 Sqft | Year Built 1991 |
| 1/4 Bathrooms 0 | Garage Size 3 Car | County Washington |
| Interior FeaturesKitchen - Eat-in, Office/Study, Balcony, Island, 1st Floor Laundry, Dining Area, Gas Heat Stove |
|---|
| Equipment & AppliancesRefrigerator, Kitchen Island, Gas Heat Stove |
| ConstructionWood Frame |
|---|
| BasementUnfinished |
| Exterior Features |
| Exterior Vinyl, Clapboard | Disability Features |
|---|---|
| Foundation Concrete | House Color |
| Floors Softwood, Hardwood | Building Certifications |
| Roof Shingle-Asphalt | HERS Index |
| DirectionsSouth on Plunkton Road, Drive past Blueberry lake. See Tamarack street on left, drive to end, property at end on both sides of road. |
|---|
| Lot DescriptionWorking Farm, Secluded, Mountain View, Level, Farm, Rural Setting |
| Garage & Parking Detached, Barn, On Street, 3 Parking Spaces |
| Road Frontage 100 | Water Access |
|---|---|
| Suitable Use | Water Type |
| Driveway Crushed/Stone, Gravel | Water Body |
| Flood Zone Unknown | Zoning Alpine Village |
| School District NA | Middle Harwood Union Middle/High |
|---|---|
| Elementary Warren Elementary School | High Harwood Union High School |
| Heat Fuel Wood, Gas-LP/Bottle | Excluded |
|---|---|
| Heating/Cool Space Heater | Negotiable |
| Sewer Private, Concrete | Parcel Access ROW |
| Water Drilled Well | ROW for Other Parcel |
| Water Heater Electric | Financing |
| Cable Co | Documents |
| Electric Circuit Breaker(s) | Tax ID 418020 |

† The remarks published on this webpage originate from Listed By Neil Johnson of Johnson Real Estate Group, LTD via the PrimeMLS IDX Program and do not represent the views and opinions of Coldwell Banker Hickok & Boardman. Coldwell Banker Hickok & Boardman cannot be held responsible for possible violations of copyright resulting from the posting of any data from the PrimeMLS IDX Program.

 Back to Search Results
Back to Search Results










