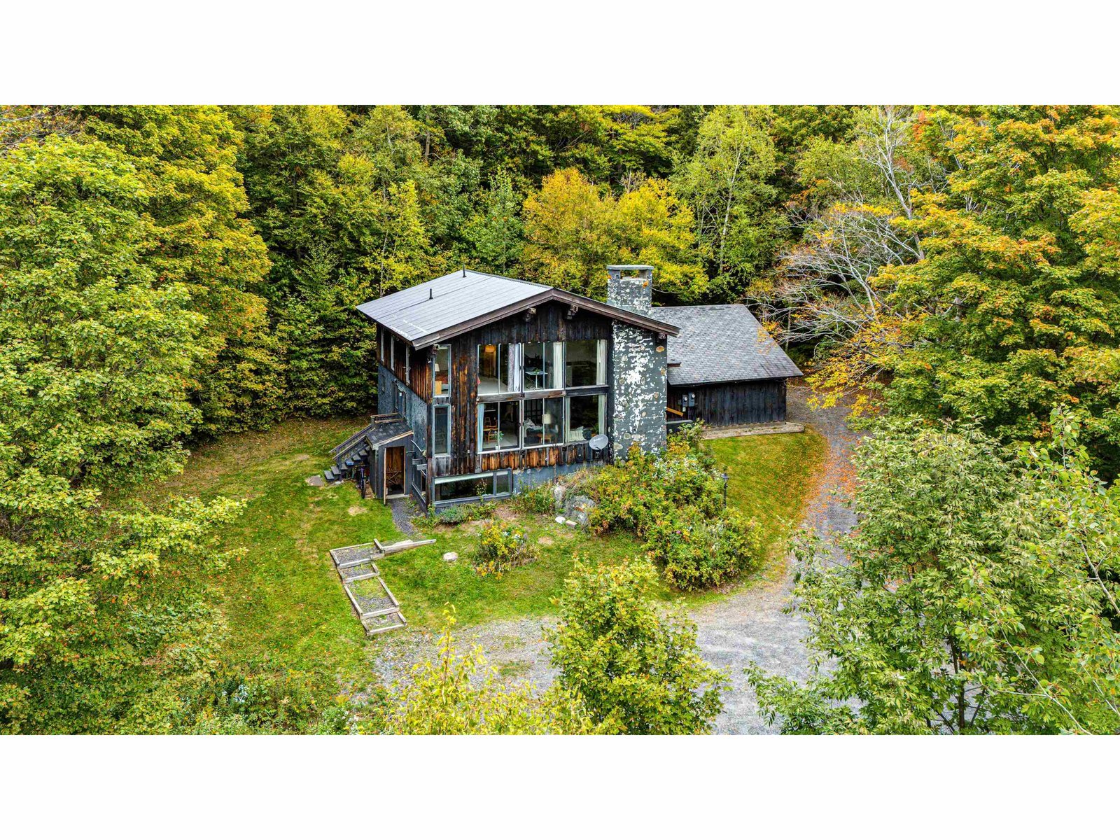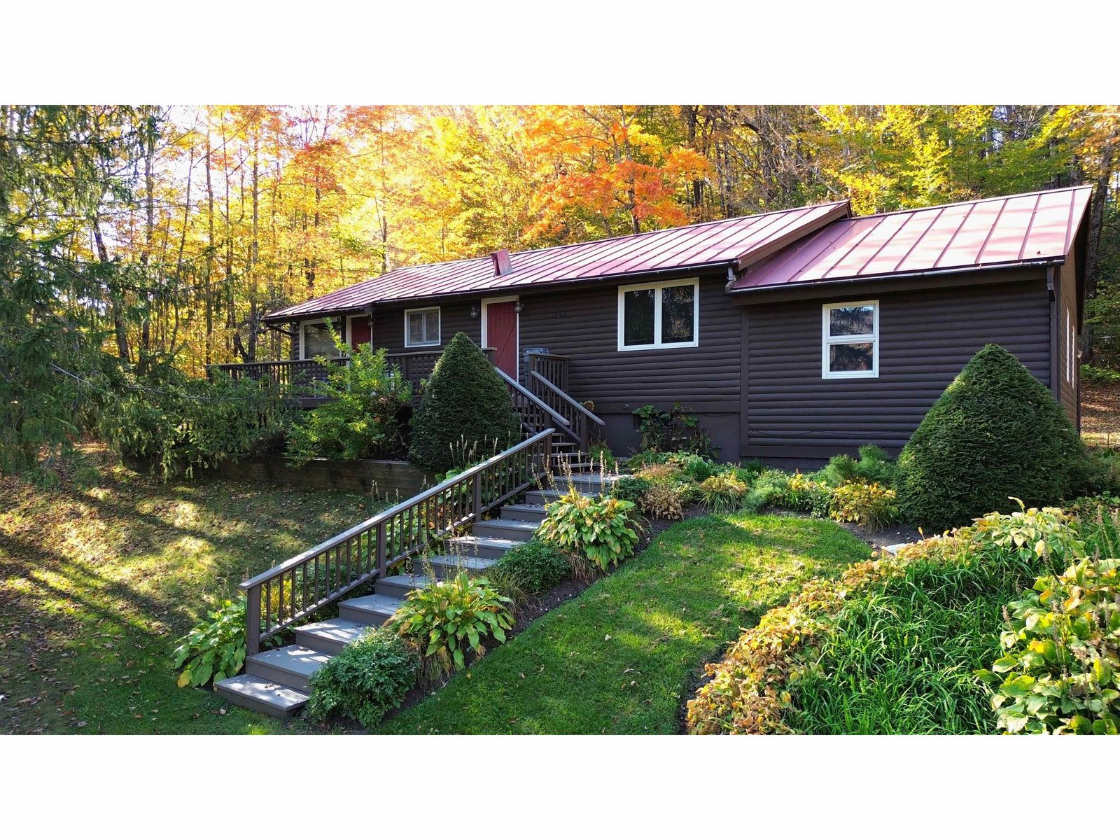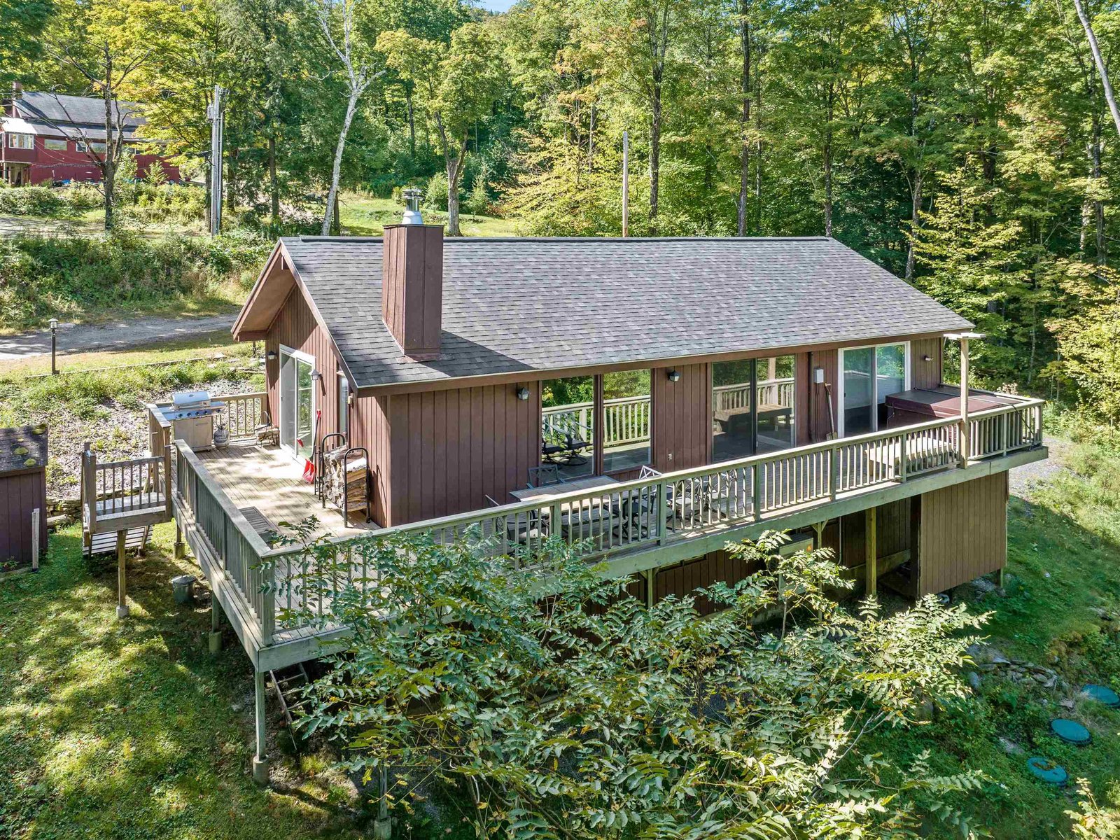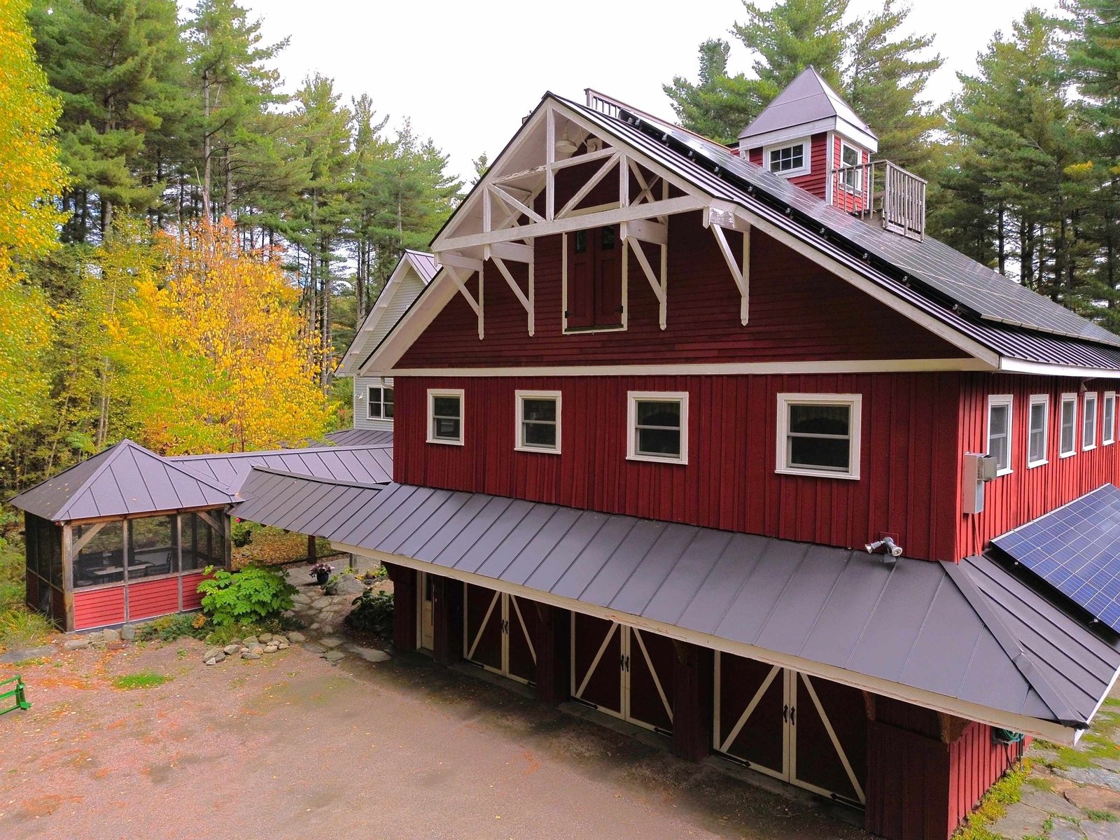Sold Status
$725,000 Sold Price
House Type
5 Beds
3 Baths
3,900 Sqft
Sold By Maple Sweet Real Estate
Similar Properties for Sale
Request a Showing or More Info

Call: 802-863-1500
Mortgage Provider
Mortgage Calculator
$
$ Taxes
$ Principal & Interest
$
This calculation is based on a rough estimate. Every person's situation is different. Be sure to consult with a mortgage advisor on your specific needs.
Washington County
Exalted Craftsman architecture in the heart of East Warren built by Jason Heroux. Exposed beams, high ceilings, luminous hardwood main floor with silent radiiant heat. Brick fireplace, deck and kitchen off living, dining off kitchen. 5 bedrooms on lister's card, four up plus potential main floor bedroom currently used as separate office and family rooms. Generous in size, luxurious in every way. Five Star range and hood, stainless appliances, butcher block island under pendant lighting. Beautiful Sugarbush Ski Area views off the deck across in ground pool, great game space in large finished basement. Over ten acres of level, gorgeous woods close to the Blueberry Lake Cross Country ski trail network, horse country and incredible Sugarbush downhill skiing and snow boarding. Detached two bay garage and outstanding privacy and convenience surrounded by other high end homes, this is an exceptional second or year round home investment to savor and hold on to for the long run to stage all of your adventures and dreams. †
Property Location
Property Details
| Sold Price $725,000 | Sold Date Nov 22nd, 2019 | |
|---|---|---|
| List Price $815,000 | Total Rooms 10 | List Date Sep 26th, 2017 |
| Cooperation Fee Unknown | Lot Size 10.86 Acres | Taxes $16,311 |
| MLS# 4661034 | Days on Market 2613 Days | Tax Year 2017 |
| Type House | Stories 2 | Road Frontage |
| Bedrooms 5 | Style Craftsman | Water Frontage |
| Full Bathrooms 3 | Finished 3,900 Sqft | Construction No, Existing |
| 3/4 Bathrooms 0 | Above Grade 3,000 Sqft | Seasonal No |
| Half Bathrooms 0 | Below Grade 900 Sqft | Year Built 2001 |
| 1/4 Bathrooms 0 | Garage Size 2 Car | County Washington |
| Interior Features |
|---|
| Equipment & AppliancesRefrigerator, Range-Gas, Dishwasher, Washer, Dryer |
| Studio 7.9 x 9.1, 1st Floor | Foyer 15 x 15,7, 1st Floor | Kitchen 11.10 x 12.8, 1st Floor |
|---|---|---|
| Dining Room 15 x 18.4, 1st Floor | Living Room 7.8 x 9.1, 1st Floor | Bath - Full 10.8 x 13.7, 1st Floor |
| Office/Study 14 x 15, 1st Floor | Family Room 5.11 x 10.3, 1st Floor | Bath - Full 11.11 x 13.8, 2nd Floor |
| Bedroom 12.6 x 15.4, 2nd Floor | Bedroom 12.6 x 16.5, 2nd Floor | Bedroom 16.6 x 19, 2nd Floor |
| Bedroom 9.7 x 10.9, 2nd Floor | Bath - Full 2nd Floor |
| ConstructionWood Frame |
|---|
| BasementInterior, Bulkhead, Interior Stairs, Daylight, Full, Finished, Insulated, Stairs - Interior |
| Exterior FeaturesOutbuilding, Pool - In Ground |
| Exterior Wood Siding | Disability Features |
|---|---|
| Foundation Concrete | House Color Red |
| Floors Carpet, Tile, Laminate, Hardwood, Wood | Building Certifications |
| Roof Shingle-Asphalt | HERS Index |
| DirectionsFrom the intersection of Main and Brook Roads in Warren Village drive 2 miles up Brook Rd, rght onto Galloping Wind Trail. First house on Left, staying left at fork, about three tenths of a mile up Galloping Wind Trail from Brook Road. |
|---|
| Lot DescriptionYes, Mountain View, Wooded, Ski Area, Level, View, Country Setting |
| Garage & Parking Detached, |
| Road Frontage | Water Access |
|---|---|
| Suitable Use | Water Type |
| Driveway Gravel, Dirt | Water Body |
| Flood Zone No | Zoning Rural Residential |
| School District Washington West | Middle Harwood Union Middle/High |
|---|---|
| Elementary Warren Elementary School | High Harwood Union High School |
| Heat Fuel Gas-LP/Bottle | Excluded |
|---|---|
| Heating/Cool None, Hot Water | Negotiable |
| Sewer Septic, Shared, Septic | Parcel Access ROW Yes |
| Water Drilled Well | ROW for Other Parcel |
| Water Heater Tank, Off Boiler | Financing |
| Cable Co Waitsfield Cable | Documents Association Docs, Survey, Deed, Septic Design, Property Disclosure, Plot Plan, State Permit, Survey, Tax Map |
| Electric Circuit Breaker(s), 200 Amp | Tax ID 690-219-11126 |

† The remarks published on this webpage originate from Listed By Clayton-Paul Cormier of Maple Sweet Real Estate via the PrimeMLS IDX Program and do not represent the views and opinions of Coldwell Banker Hickok & Boardman. Coldwell Banker Hickok & Boardman cannot be held responsible for possible violations of copyright resulting from the posting of any data from the PrimeMLS IDX Program.

 Back to Search Results
Back to Search Results










