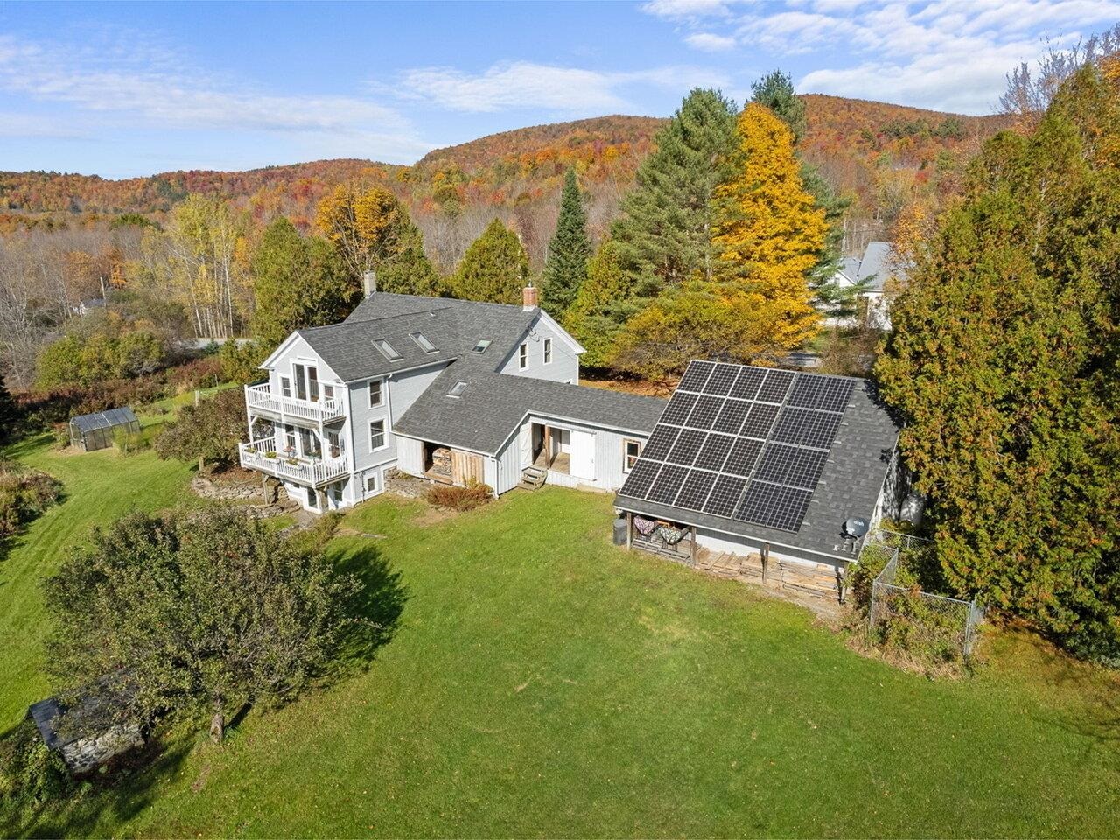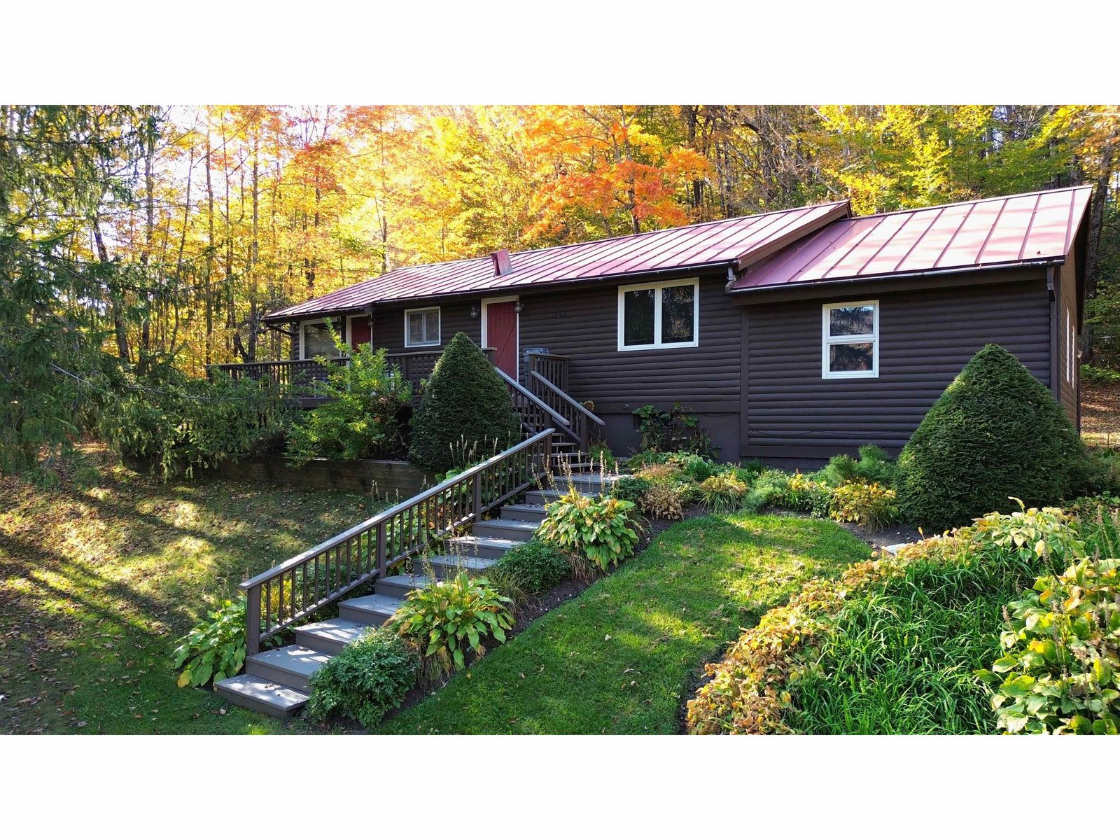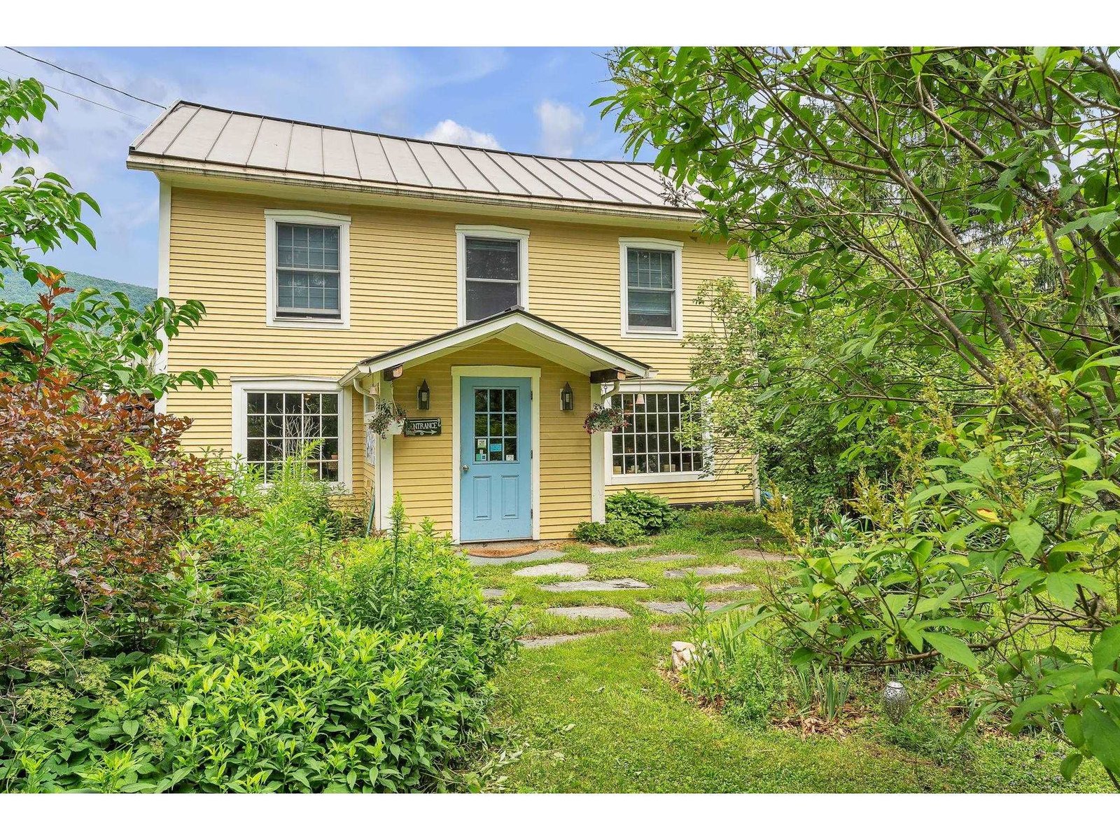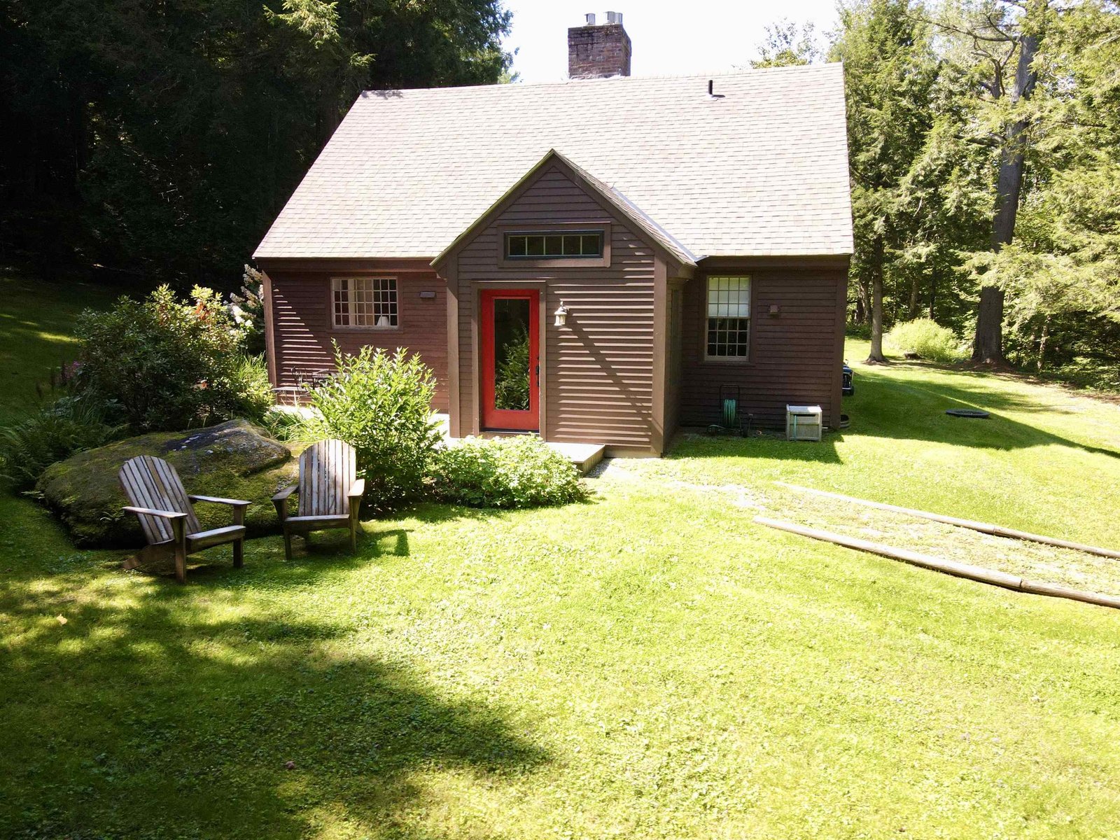Sold Status
$510,000 Sold Price
House Type
3 Beds
3 Baths
2,170 Sqft
Sold By Sugarbush Real Estate
Similar Properties for Sale
Request a Showing or More Info

Call: 802-863-1500
Mortgage Provider
Mortgage Calculator
$
$ Taxes
$ Principal & Interest
$
This calculation is based on a rough estimate. Every person's situation is different. Be sure to consult with a mortgage advisor on your specific needs.
Washington County
Spectacular mountain views from this wonderfully crafted New Englander style home which abuts the famous Robert-Trent Jones Sr. golf course and is only minutes from Sugarbush Resort and Warren Village. Situated on 1.2 gently sloping acres, the three-bedroom three-bathroom house is permitted for a fourth bedroom. Warm, inviting interior character with a well-designed mudroom, main floor laundry, open-concept kitchen and dining area, wooden cathedral ceilings, recessed lighting, meticulously designed stone fireplace, and two-story windows that stream light into the great room all day. The main floor master suite opens onto the handsome full-length back deck to enjoy the sights and sounds of the Mad River Valley in all its unique seasons. The second floor boasts two additional bedrooms with eye-catching views and a full bathroom. Benefit from a walkout basement with sliding doors and attractive floor to ceiling windows. Finish the vast basement space by adding a fourth bedroom, game room for the kids and guests, and even an extra family room. Whether you are looking for easy vacation living or a new place to call home permanently, this is an amazing and rare opportunity in a coveted location. Furnishings are negotiable for added convenience! †
Property Location
Property Details
| Sold Price $510,000 | Sold Date Mar 20th, 2019 | |
|---|---|---|
| List Price $550,000 | Total Rooms 6 | List Date Sep 11th, 2018 |
| Cooperation Fee Unknown | Lot Size 1.2 Acres | Taxes $9,381 |
| MLS# 4718352 | Days on Market 2263 Days | Tax Year 2018 |
| Type House | Stories 2 | Road Frontage 301 |
| Bedrooms 3 | Style New Englander | Water Frontage |
| Full Bathrooms 2 | Finished 2,170 Sqft | Construction No, Existing |
| 3/4 Bathrooms 0 | Above Grade 2,170 Sqft | Seasonal No |
| Half Bathrooms 1 | Below Grade 0 Sqft | Year Built 2005 |
| 1/4 Bathrooms 0 | Garage Size Car | County Washington |
| Interior FeaturesCathedral Ceiling, Fireplaces - 1, Hearth, Kitchen/Dining, Window Treatment, Laundry - 1st Floor |
|---|
| Equipment & AppliancesMicrowave, Dryer, Range-Gas, Refrigerator, Dishwasher, Washer, Wine Cooler, CO Detector, Smoke Detector |
| Living Room 19 x 20, 1st Floor | Kitchen 12 x 13, 1st Floor | Dining Room 11.5 x 13, 1st Floor |
|---|---|---|
| Primary Suite 13 x 15, 1st Floor | Bedroom 13.5 x 22, 2nd Floor | Bedroom 13.5 x 22, 2nd Floor |
| ConstructionWood Frame |
|---|
| BasementWalkout, Unfinished, Interior Stairs, Stairs - Interior, Unfinished |
| Exterior FeaturesDeck, Window Screens |
| Exterior Wood | Disability Features |
|---|---|
| Foundation Concrete | House Color Brown |
| Floors Tile, Carpet, Hardwood | Building Certifications |
| Roof Shingle-Asphalt | HERS Index |
| DirectionsTake Sugarbush Access Road to Sugarbush Resort. Turn left onto Inferno Road and continue for 0.9 miles. Turn left onto Tri View Road and the driveway will be the fourth on the right. |
|---|
| Lot DescriptionUnknown, Mountain View, Sloping, Ski Area, Other, View, Abuts Golf Course, Mountain, Near Paths, Near Skiing |
| Garage & Parking , , 3 Parking Spaces, Driveway |
| Road Frontage 301 | Water Access |
|---|---|
| Suitable Use | Water Type |
| Driveway Dirt, Gravel | Water Body |
| Flood Zone No | Zoning Rural Residential |
| School District Washington West | Middle Harwood Union Middle/High |
|---|---|
| Elementary Warren Elementary School | High Harwood Union High School |
| Heat Fuel Gas-LP/Bottle | Excluded |
|---|---|
| Heating/Cool None, In Floor, Hot Water, Multi Zone, Baseboard | Negotiable Furnishings |
| Sewer 1000 Gallon, Leach Field, Concrete, Private | Parcel Access ROW Unknown |
| Water Drilled Well | ROW for Other Parcel Unknown |
| Water Heater Domestic, Gas-Lp/Bottle, Off Boiler | Financing |
| Cable Co Waitsfield Telecom | Documents Town Permit, Deed, Septic Design, Survey, Survey, Tax Map, Town Permit |
| Electric 200 Amp, Circuit Breaker(s) | Tax ID 690-219-12221 |

† The remarks published on this webpage originate from Listed By Cynthia Carr of Sugarbush Real Estate - cbcarr@madriver.com via the PrimeMLS IDX Program and do not represent the views and opinions of Coldwell Banker Hickok & Boardman. Coldwell Banker Hickok & Boardman cannot be held responsible for possible violations of copyright resulting from the posting of any data from the PrimeMLS IDX Program.

 Back to Search Results
Back to Search Results










