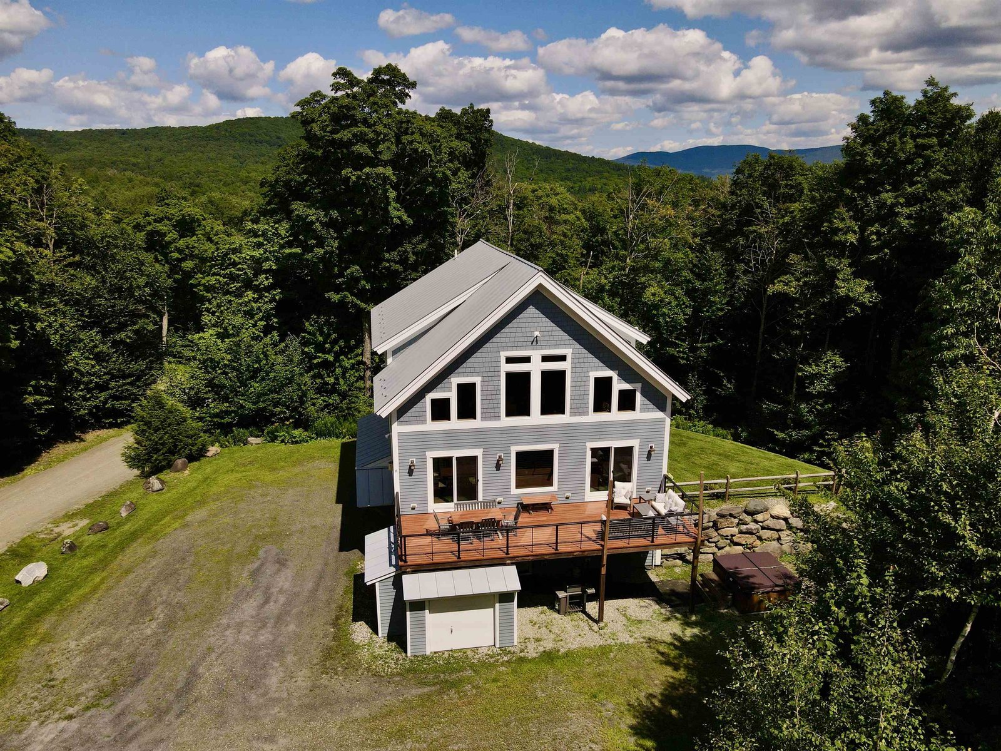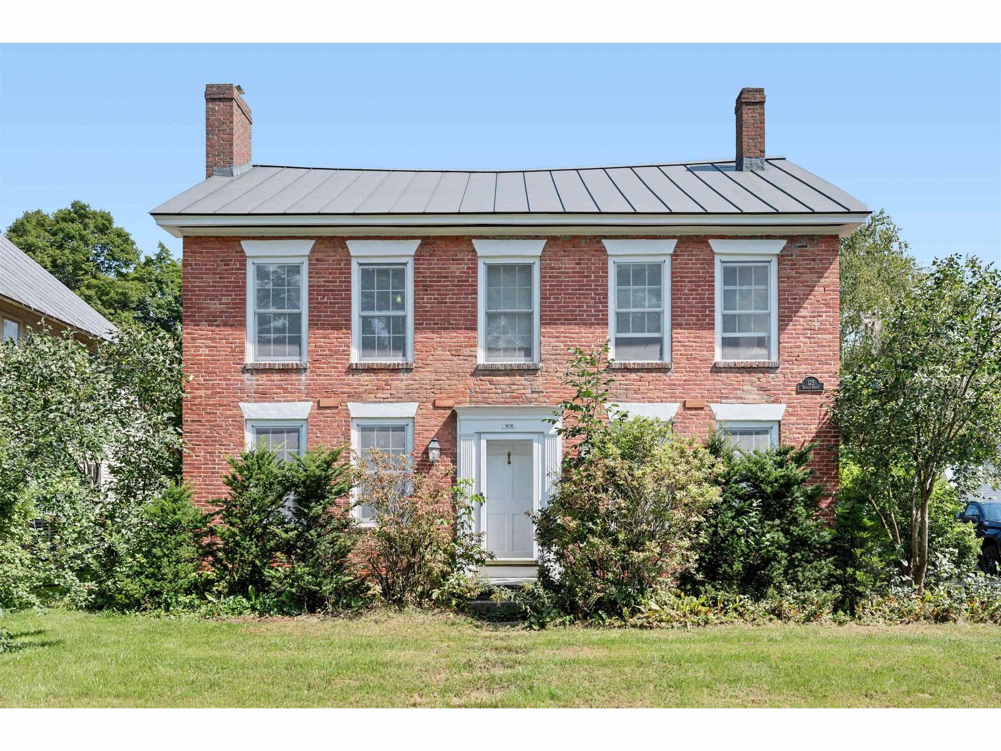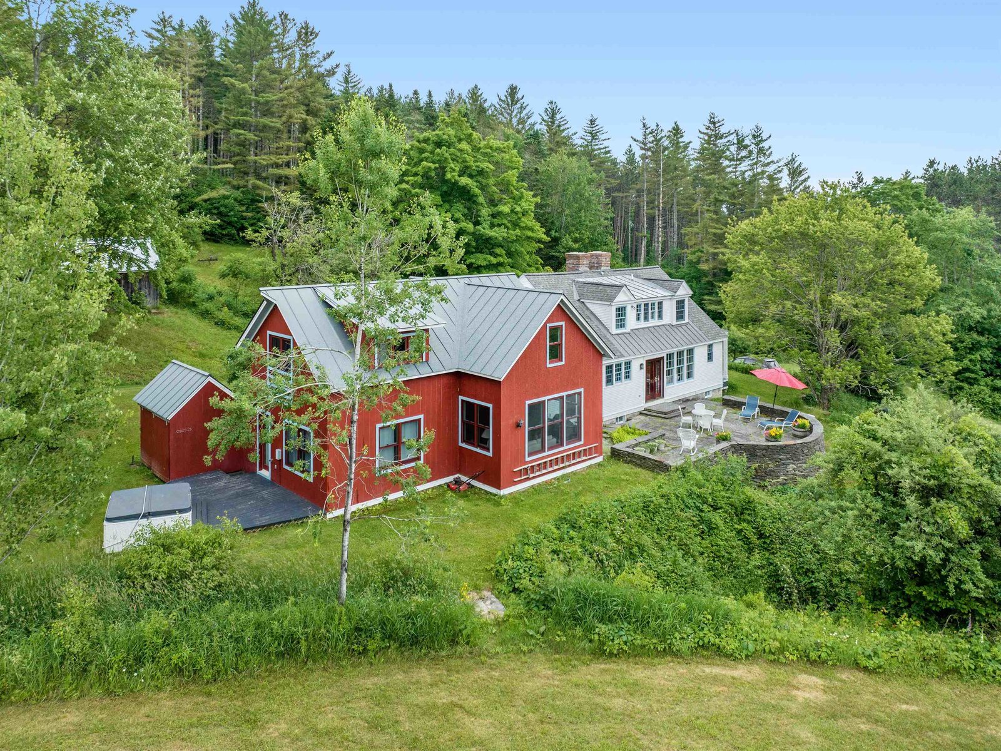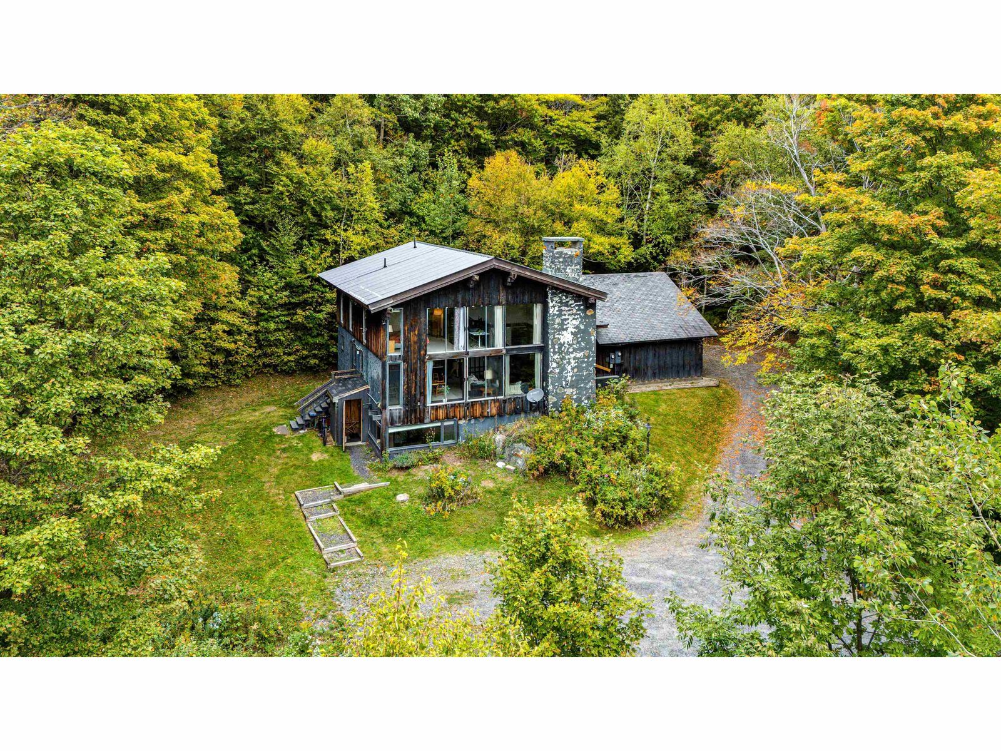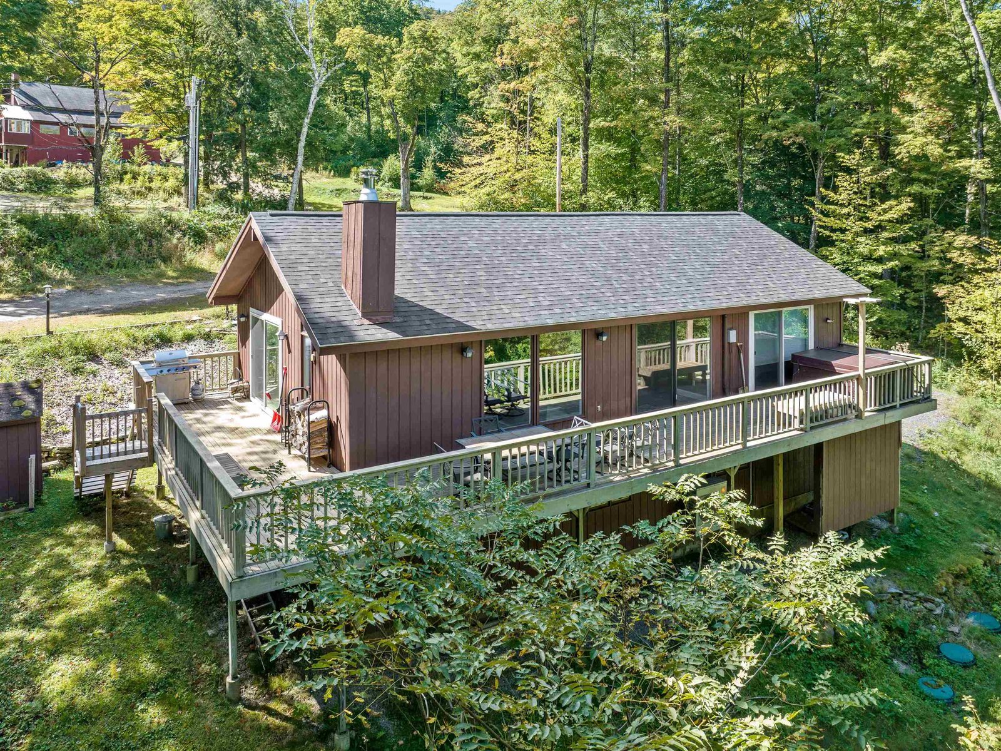Sold Status
$1,050,000 Sold Price
House Type
5 Beds
4 Baths
3,589 Sqft
Sold By Bradley Brook Real Estate
Similar Properties for Sale
Request a Showing or More Info

Call: 802-863-1500
Mortgage Provider
Mortgage Calculator
$
$ Taxes
$ Principal & Interest
$
This calculation is based on a rough estimate. Every person's situation is different. Be sure to consult with a mortgage advisor on your specific needs.
Washington County
Cherished, vibrant home poised on one of the prettiest spots in the Mad River Valley! Surrounded by meticulously landscaped grounds, handsome stone walls and serene woodland, this beautifully crafted country home looks over a gently sloping lawn to extravagant views of mountains and ski trails. Perfectly situated at the end of a private road, the 22+ acre property features a meticulously-crafted, stone terrace, gorgeous gardens, in-ground pool, pool house, and a play house bordered by acres of mature woodlands. Inside, the warm, inviting interior features a sunny, open floor plan which incorporates an upscale chefs’ kitchen with a classic dining area and informal living room, all accented by spectacular views, hand-hewn beams, wide-plank flooring, custom window treatments, and a Rumford fireplace w/soap stone wood-burning stove insert. The spacious, light-filled main level master suite features views, ample closets, bath w/whirpool tub & shower, laundry and an outdoor hot tub just through the sliding doors. There are three additional bedrooms on the second floor and a combination home office and family room space with a wet bar. The finished portion of the basement features a second family room, fifth bedroom, and exercise room. Bedrooms in the house have central air conditioning and there is a whole-house generator to keep everything running if the power goes out. Bring family & friends – they will all be accommodated in style and comfort! †
Property Location
Property Details
| Sold Price $1,050,000 | Sold Date Oct 11th, 2019 | |
|---|---|---|
| List Price $1,200,000 | Total Rooms 10 | List Date Jan 25th, 2019 |
| Cooperation Fee Unknown | Lot Size 22.6 Acres | Taxes $17,657 |
| MLS# 4734242 | Days on Market 2127 Days | Tax Year 2019 |
| Type House | Stories 2 | Road Frontage |
| Bedrooms 5 | Style Cape, Rural | Water Frontage |
| Full Bathrooms 2 | Finished 3,589 Sqft | Construction No, Existing |
| 3/4 Bathrooms 1 | Above Grade 2,657 Sqft | Seasonal No |
| Half Bathrooms 1 | Below Grade 932 Sqft | Year Built 1979 |
| 1/4 Bathrooms 0 | Garage Size 2 Car | County Washington |
| Interior FeaturesBlinds, Draperies, Fireplace - Wood, Fireplaces - 1, Hearth, Kitchen Island, Kitchen/Dining, Laundry Hook-ups, Lighting - LED, Living/Dining, Primary BR w/ BA, Natural Light, Natural Woodwork, Security, Skylight, Storage - Indoor, Surround Sound Wiring, Walk-in Closet, Wet Bar, Window Treatment, Laundry - 1st Floor |
|---|
| Equipment & AppliancesCompactor, Cook Top-Gas, Dishwasher, Disposal, Trash Compactor, Down-draft Cooktop, Dryer, Washer, Freezer, Microwave, Mini Fridge, Refrigerator, Antenna, Dehumidifier, Smoke Detectr-HrdWrdw/Bat, Stove-Wood, Generator - Standby, Wood Stove, Stove - Wood |
| Primary Suite 16' 10" x 11' 10", 1st Floor | Living Room 30' 4" x 11' 4", 1st Floor | Dining Room 14' 6" x 11' 2", 1st Floor |
|---|---|---|
| Kitchen 14' 11" x 11' 9", 1st Floor | Family Room 23' x 20', 2nd Floor | Bedroom 15' 3" x 11' 2", 2nd Floor |
| Bedroom 15' 3" x 11' 2", 2nd Floor | Bedroom 15' 3" x 11' 2", 2nd Floor | Family Room 19' x 15' 8", Basement |
| Bedroom 15' 11" x 14' 2", Basement |
| ConstructionWood Frame, Timberframe |
|---|
| BasementInterior, Bulkhead, Storage Space, Concrete, Partially Finished, Sump Pump, Full |
| Exterior FeaturesGarden Space, Hot Tub, Outbuilding, Patio, Pool - In Ground, Shed, Storage, Window Screens, Windows - Double Pane |
| Exterior Clapboard, Wood Siding | Disability Features 1st Floor 1/2 Bathrm, 1st Floor Bedroom, 1st Floor Full Bathrm, 1st Floor Laundry |
|---|---|
| Foundation Concrete | House Color Beige |
| Floors Tile, Carpet, Softwood, Hardwood | Building Certifications |
| Roof Standing Seam, Metal | HERS Index |
| DirectionsFrom Warren Village follow Brook Road for 2.4 miles. Turn right onto Roxbury Mountain Road. In 0.6 miles turn right onto Senor Road, then left onto Old Farm Lane after another 0.6 miles. Stay straight on Old Farm Lane, and number 305 is the last property on the lane after 0.3 miles. |
|---|
| Lot DescriptionUnknown, Sloping, View, Mountain View, Wooded, Landscaped, Wooded, Privately Maintained, Valley, Rural Setting, Valley |
| Garage & Parking Attached, Auto Open, Direct Entry, Driveway, 4 Parking Spaces, Parking Spaces 4 |
| Road Frontage | Water Access |
|---|---|
| Suitable UseResidential | Water Type |
| Driveway Gravel, Dirt | Water Body |
| Flood Zone No | Zoning Rural Residential |
| School District Washington West | Middle Harwood Union Middle/High |
|---|---|
| Elementary Warren Elementary School | High Harwood Union High School |
| Heat Fuel Oil | Excluded |
|---|---|
| Heating/Cool Multi Zone, Multi Zone, Baseboard, Hot Water, Programmable Thermostat | Negotiable |
| Sewer 1500+ Gallon, Leach Field - Mound | Parcel Access ROW |
| Water Drilled Well | ROW for Other Parcel |
| Water Heater Electric, Tank, Owned, Off Boiler | Financing |
| Cable Co Waitsfield Cable | Documents Town Permit, Property Disclosure, Deed, Plot Plan, Property Disclosure, Town Permit |
| Electric 200 Amp | Tax ID 690-219-11116 |

† The remarks published on this webpage originate from Listed By Cynthia Carr of Sugarbush Real Estate - cbcarr@madriver.com via the PrimeMLS IDX Program and do not represent the views and opinions of Coldwell Banker Hickok & Boardman. Coldwell Banker Hickok & Boardman cannot be held responsible for possible violations of copyright resulting from the posting of any data from the PrimeMLS IDX Program.

 Back to Search Results
Back to Search Results