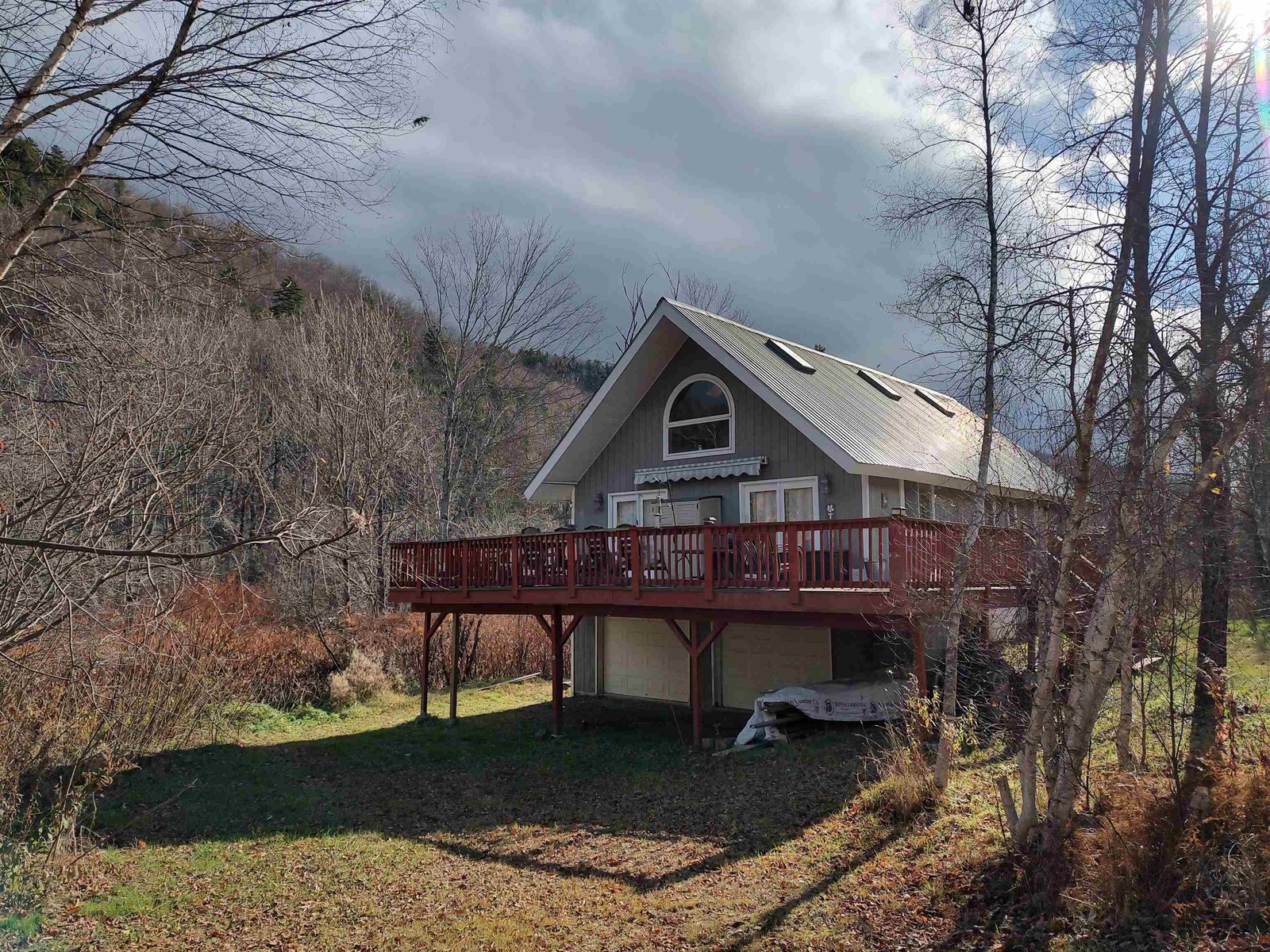Sold Status
$350,000 Sold Price
House Type
2 Beds
1 Baths
1,560 Sqft
Sold By KW Vermont- Mad River Valley
Similar Properties for Sale
Request a Showing or More Info

Call: 802-863-1500
Mortgage Provider
Mortgage Calculator
$
$ Taxes
$ Principal & Interest
$
This calculation is based on a rough estimate. Every person's situation is different. Be sure to consult with a mortgage advisor on your specific needs.
Washington County
This antique home overlooks the Mad River and The 1879 Queenpost Covered Bridge in Warren Village. The property has a 2 bedroom "cottage" with up-to-date kitchen/dining and bath and a separate barn that combines a family/TV room with a sleeping loft - a great division of spaces. The generous 1.2 Acre site features stone patios and walls designed and built by a local artisan/stone mason and enhanced by beautifully landscaped gardens and verdant lawns. The home is permitted for 3 bedrooms and is on the town waste water system. Minutes to the Sugarbush Ski Slopes and a short walk to The Pitcher Inn and the Warren Store. Get a ring side seat for the 4th of July Parade. Enjoy all four seasons in this one-of-a-kind spot in lovely Warren Village. †
Property Location
Property Details
| Sold Price $350,000 | Sold Date Dec 16th, 2016 | |
|---|---|---|
| List Price $365,000 | Total Rooms 7 | List Date Sep 21st, 2016 |
| Cooperation Fee Unknown | Lot Size 1.2 Acres | Taxes $4,754 |
| MLS# 4516982 | Days on Market 2985 Days | Tax Year 2016 |
| Type House | Stories 1 1/2 | Road Frontage 200 |
| Bedrooms 2 | Style Cape | Water Frontage |
| Full Bathrooms 1 | Finished 1,560 Sqft | Construction No, Existing |
| 3/4 Bathrooms 0 | Above Grade 1,560 Sqft | Seasonal No |
| Half Bathrooms 0 | Below Grade 0 Sqft | Year Built 1800 |
| 1/4 Bathrooms 0 | Garage Size 0 Car | County Washington |
| Interior FeaturesSmoke Det-Battery Powered, 1st Floor Laundry, Attic, Laundry Hook-ups, Kitchen/Dining, Cable, DSL |
|---|
| Equipment & AppliancesRefrigerator, Range-Gas, Washer, Dishwasher, Microwave, Freezer, Exhaust Hood, Dryer, CO Detector, Smoke Detector |
| Kitchen 7' x 10'8", 1st Floor | Dining Room 7'6" x 10'8", 1st Floor | Living Room 15' x 11', 1st Floor |
|---|---|---|
| Family Room 19'4" x 12'2", 1st Floor | Mudroom 10' x 7'4", 1st Floor | Utility Room 7'2" x 6'2", 1st Floor |
| Primary Bedroom 9' x 15', 1st Floor | Bedroom 19'2" x 14'4", 2nd Floor | Loft 12' x 10', 2nd Floor |
| ConstructionWood Frame, Existing |
|---|
| BasementInterior, Bulkhead, Storage Space, Partial, Unfinished, Interior Stairs |
| Exterior FeaturesPatio, Porch-Covered, Barn |
| Exterior Clapboard | Disability Features |
|---|---|
| Foundation Stone | House Color red |
| Floors Carpet, Hardwood | Building Certifications |
| Roof Metal | HERS Index |
| DirectionsFrom Warren Village, head south on Main St. Turn right over Covered Bridge. Make first right onto Mill Road. |
|---|
| Lot DescriptionWater View, Waterfront-Paragon, Waterfront, Landscaped, Near Bus/Shuttle, Village |
| Garage & Parking 2 Parking Spaces |
| Road Frontage 200 | Water Access |
|---|---|
| Suitable Use | Water Type River |
| Driveway Common/Shared, Dirt, Gravel | Water Body Mad River |
| Flood Zone No | Zoning WVR |
| School District Washington West | Middle Harwood Union Middle/High |
|---|---|
| Elementary Warren Elementary School | High Harwood Union High School |
| Heat Fuel Gas-LP/Bottle | Excluded furniture, artwork, |
|---|---|
| Heating/Cool None, Space Heater, Direct Vent | Negotiable |
| Sewer Public | Parcel Access ROW |
| Water Drilled Well | ROW for Other Parcel |
| Water Heater Domestic, Gas-Lp/Bottle, Owned | Financing Cash Only, Conventional |
| Cable Co Waitsfield Cable | Documents Deed, Survey, ROW (Right-Of-Way) |
| Electric Circuit Breaker(s) | Tax ID 690-219-12695 |

† The remarks published on this webpage originate from Listed By Jane Austin of via the PrimeMLS IDX Program and do not represent the views and opinions of Coldwell Banker Hickok & Boardman. Coldwell Banker Hickok & Boardman cannot be held responsible for possible violations of copyright resulting from the posting of any data from the PrimeMLS IDX Program.

 Back to Search Results
Back to Search Results










