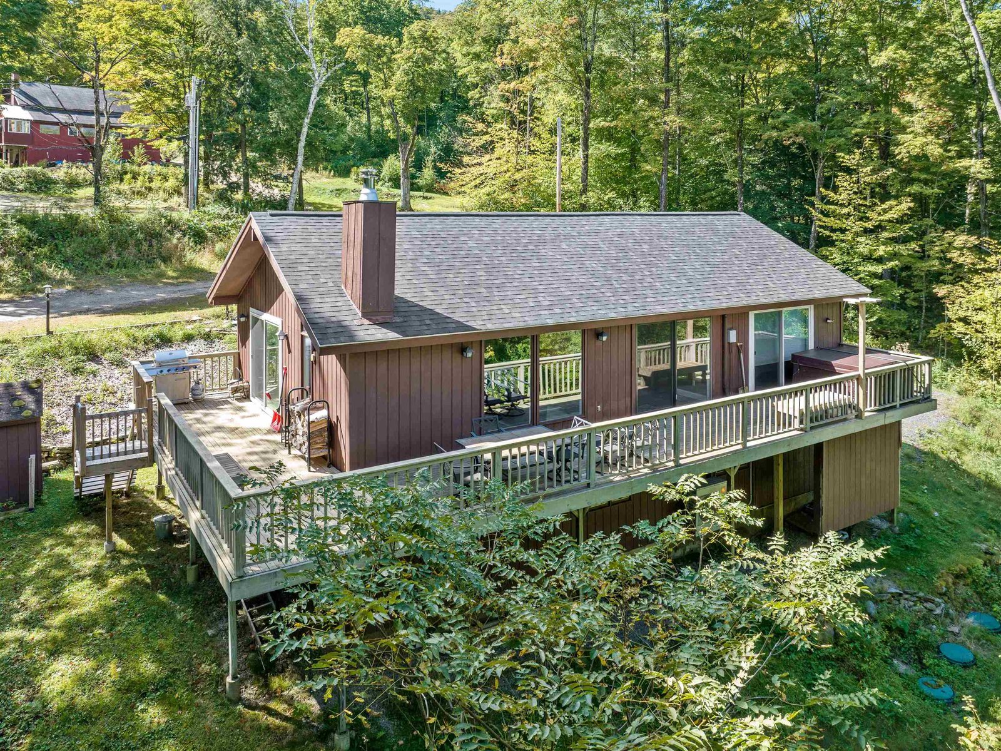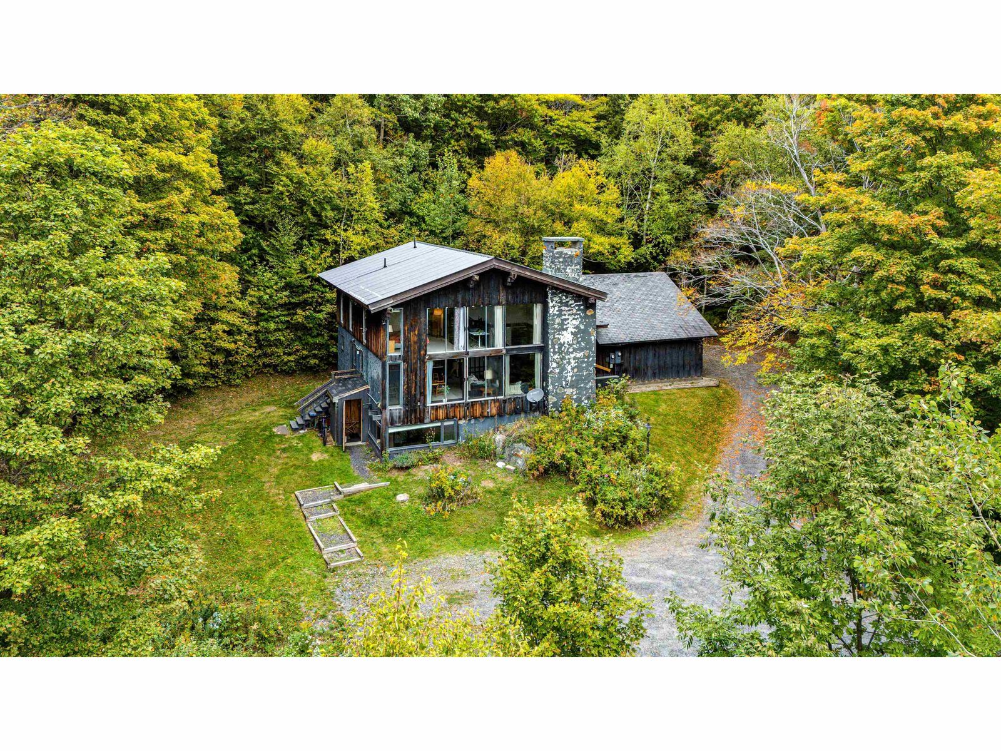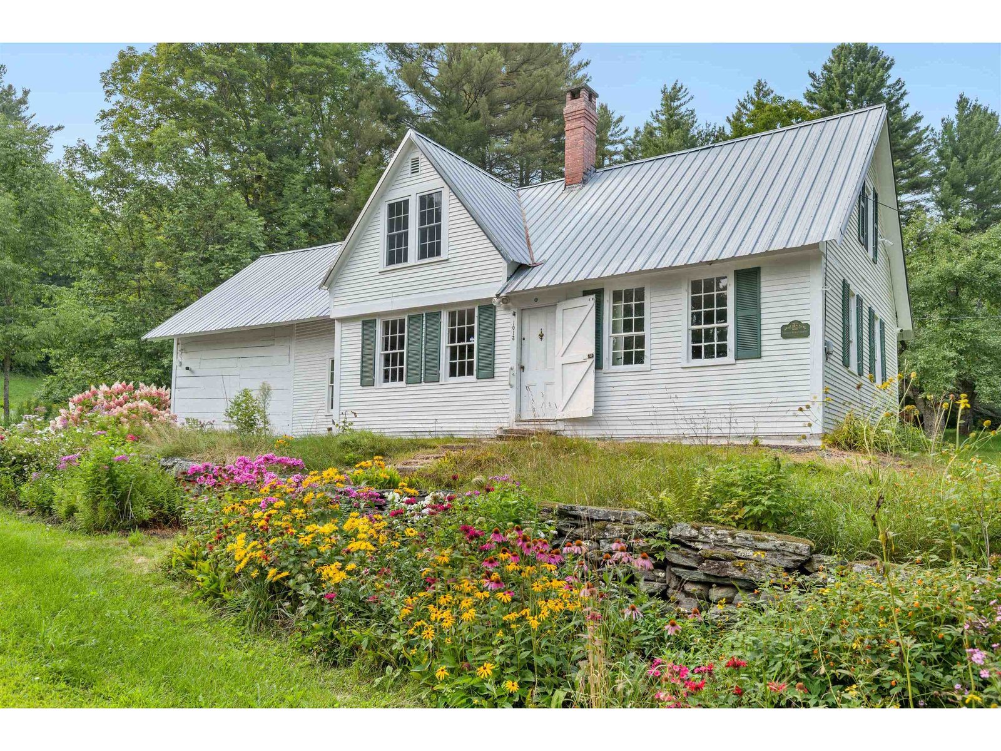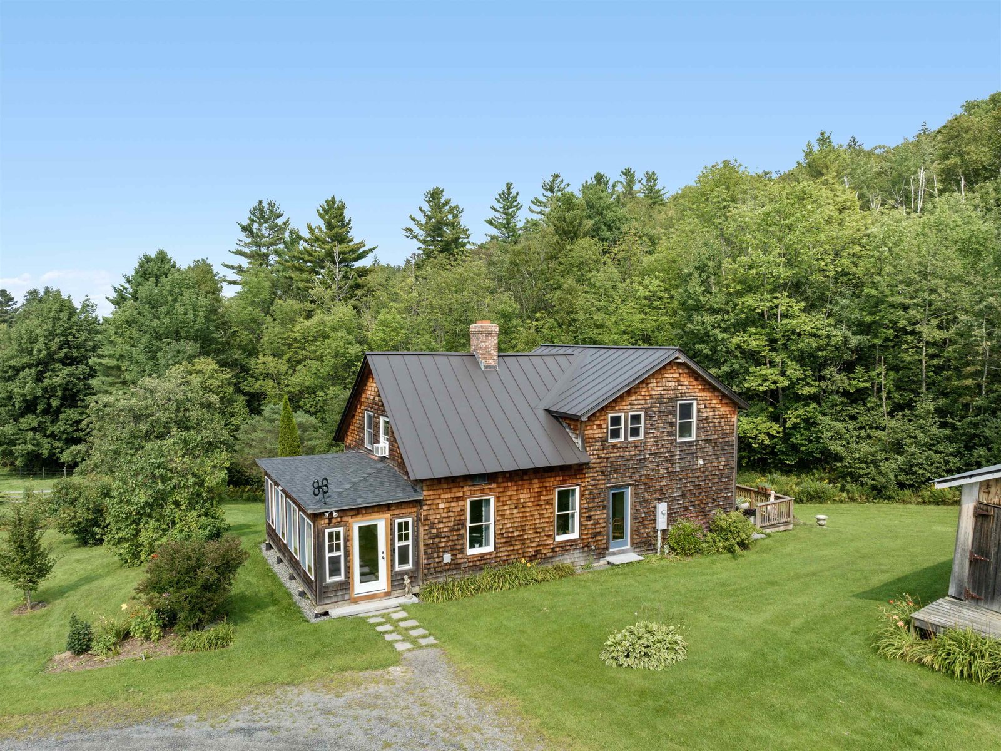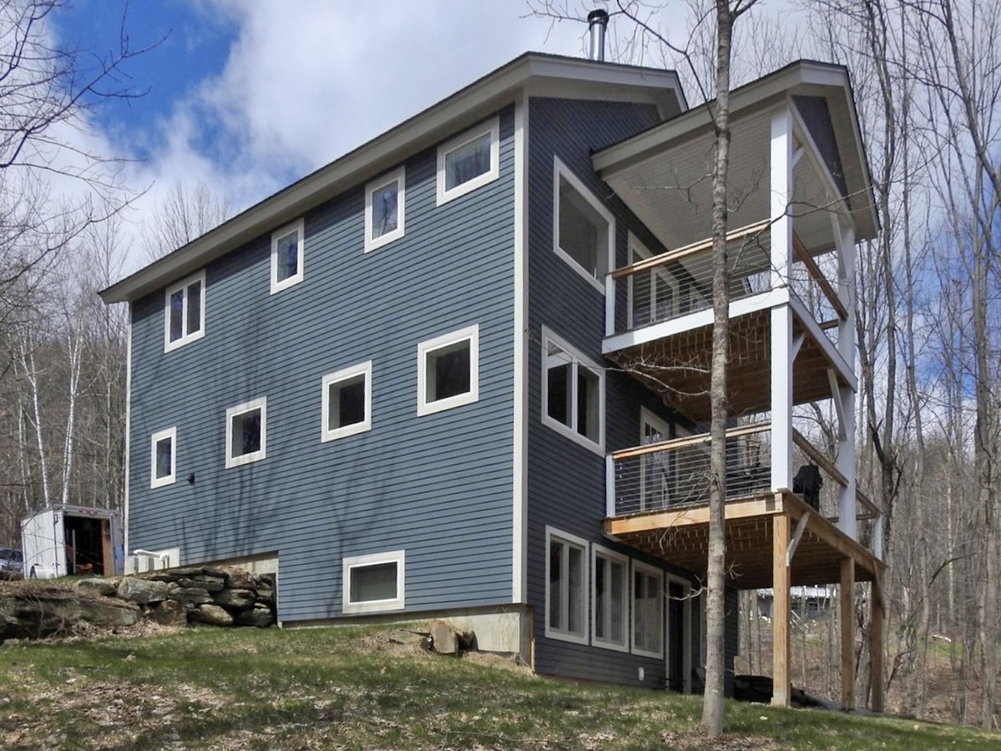Sold Status
$849,000 Sold Price
House Type
4 Beds
4 Baths
2,482 Sqft
Sold By KW Vermont- Mad River Valley
Similar Properties for Sale
Request a Showing or More Info

Call: 802-863-1500
Mortgage Provider
Mortgage Calculator
$
$ Taxes
$ Principal & Interest
$
This calculation is based on a rough estimate. Every person's situation is different. Be sure to consult with a mortgage advisor on your specific needs.
Washington County
Now offering a serene escape in the lovely town of Warren, VT. This gorgeous 4 bedroom, 4 bathroom home is set on over 5 acres in the Mad River Valley. The classic New England-style exterior & welcoming front porch invite you into an open-concept living area with exposed wooden beams, hardwood floors, & abundant natural light. The gourmet kitchen has granite countertops, updated cabinetry, & a double oven, flowing into a dining area & cozy living room with a wood-burning fireplace. The primary suite offers 2 custom walk-in closets & a luxurious ensuite bathroom with a soaking tub & walk-in shower. 3 additional bedrooms provide comfort & space to spread out. Enjoy outdoor dining & relaxation on the expansive deck with powered awning overlooking the lush backyard & tranquil pond. Located just minutes from the beautiful village of Warren, this home is only a short drive to Sugarbush Resort. Sugarbush offers world-class skiing & snowboarding in the winter, with over 4,000 acres of diverse terrain. In the summer, enjoy hiking & mountain biking trails, golfing, & a variety of outdoor festivals & events. Year-round, Sugarbush provides excellent dining options, a luxurious spa, and a vibrant community. Nature enthusiasts will appreciate the proximity to Warren Falls, a local gem known for its waterfalls & swimming holes. The nearby Mad River offers kayaking, tubing, and fly fishing. Don't miss your chance to own this stunning property - schedule a private viewing today. †
Property Location
Property Details
| Sold Price $849,000 | Sold Date Aug 9th, 2024 | |
|---|---|---|
| List Price $859,000 | Total Rooms 13 | List Date Jun 6th, 2024 |
| Cooperation Fee Unknown | Lot Size 5.4 Acres | Taxes $8,414 |
| MLS# 4999114 | Days on Market 168 Days | Tax Year 2024 |
| Type House | Stories 3 | Road Frontage |
| Bedrooms 4 | Style | Water Frontage |
| Full Bathrooms 1 | Finished 2,482 Sqft | Construction No, Existing |
| 3/4 Bathrooms 3 | Above Grade 2,057 Sqft | Seasonal No |
| Half Bathrooms 0 | Below Grade 425 Sqft | Year Built 1984 |
| 1/4 Bathrooms 0 | Garage Size 2 Car | County Washington |
| Interior FeaturesCentral Vacuum, Blinds, Cathedral Ceiling, Ceiling Fan, Dining Area, Draperies, Fireplace - Wood, Fireplaces - 1, Primary BR w/ BA, Natural Light, Natural Woodwork, Soaking Tub, Storage - Indoor, Walk-in Closet, Programmable Thermostat, Laundry - 1st Floor, Smart Thermostat |
|---|
| Equipment & AppliancesWasher, Dishwasher, Double Oven, Dryer, Refrigerator, Microwave, Stove - Electric, Water Heater - Off Boiler, Water Heater - Tank, Smoke Detector, CO Detector, Gas Heat Stove |
| Living Room 23' 11" x 13' 2", 1st Floor | Dining Room 13' 2" x 12' 2", 1st Floor | Kitchen 13' 2" x 11' 9", 1st Floor |
|---|---|---|
| Family Room 17' 7" x 13' 2", 1st Floor | Primary Bedroom 19' 3" x 16' 1", 1st Floor | Primary BR Suite 13' 3" x 9' 1", 1st Floor |
| Bath - 3/4 7' 6" x 4' 11", 1st Floor | Primary Bedroom 13' 2" x 11' 10", 2nd Floor | Primary BR Suite 7' 10" x 7' 8", 2nd Floor |
| Bedroom 11' 8" x 9' 8", 2nd Floor | Bedroom 13' 1" x 8' 11", 2nd Floor | Bath - 3/4 7' 10" x 4' 11", 2nd Floor |
| Rec Room 24' 10" x 16' 7", Basement |
| Construction |
|---|
| BasementWalkout, Partially Finished, Walkout, Stairs - Basement |
| Exterior FeaturesDeck, Garden Space, Natural Shade, Outbuilding, Porch, Porch - Covered |
| Exterior | Disability Features 1st Floor 3/4 Bathrm, 1st Floor Bedroom, 1st Floor Full Bathrm, Bathrm w/tub, Bathrm w/roll-in Shower, Bathroom w/Tub, Hard Surface Flooring, Paved Parking, 1st Floor Laundry |
|---|---|
| Foundation Concrete | House Color |
| Floors Bamboo, Carpet, Ceramic Tile, Slate/Stone, Hardwood | Building Certifications |
| Roof Standing Seam | HERS Index |
| DirectionsGPS will accurately guide you to the property. |
|---|
| Lot Description, Village, Mountain, Near Golf Course, Near Skiing, Village |
| Garage & Parking 6+ Parking Spaces, Driveway, Garage, Off Street, Parking Spaces 6+, Paved, Attached |
| Road Frontage | Water Access |
|---|---|
| Suitable UseResidential | Water Type Pond |
| Driveway Paved | Water Body |
| Flood Zone Unknown | Zoning unknown |
| School District Harwood UHSD 19 | Middle Harwood Union Middle/High |
|---|---|
| Elementary Warren Elementary School | High Harwood Union High School |
| Heat Fuel Oil, Gas-LP/Bottle | Excluded Most of the wood furniture in the home is from \"Saltwoods\" in Needham, MA. These items are negotiable. |
|---|---|
| Heating/Cool Other, Multi Zone, Baseboard | Negotiable Furnishings |
| Sewer On-Site Septic Exists | Parcel Access ROW |
| Water | ROW for Other Parcel |
| Water Heater | Financing |
| Cable Co | Documents |
| Electric Circuit Breaker(s) | Tax ID 690-219-12340 |

† The remarks published on this webpage originate from Listed By Betsy Adamovich of Real Broker LLC via the PrimeMLS IDX Program and do not represent the views and opinions of Coldwell Banker Hickok & Boardman. Coldwell Banker Hickok & Boardman cannot be held responsible for possible violations of copyright resulting from the posting of any data from the PrimeMLS IDX Program.

 Back to Search Results
Back to Search Results