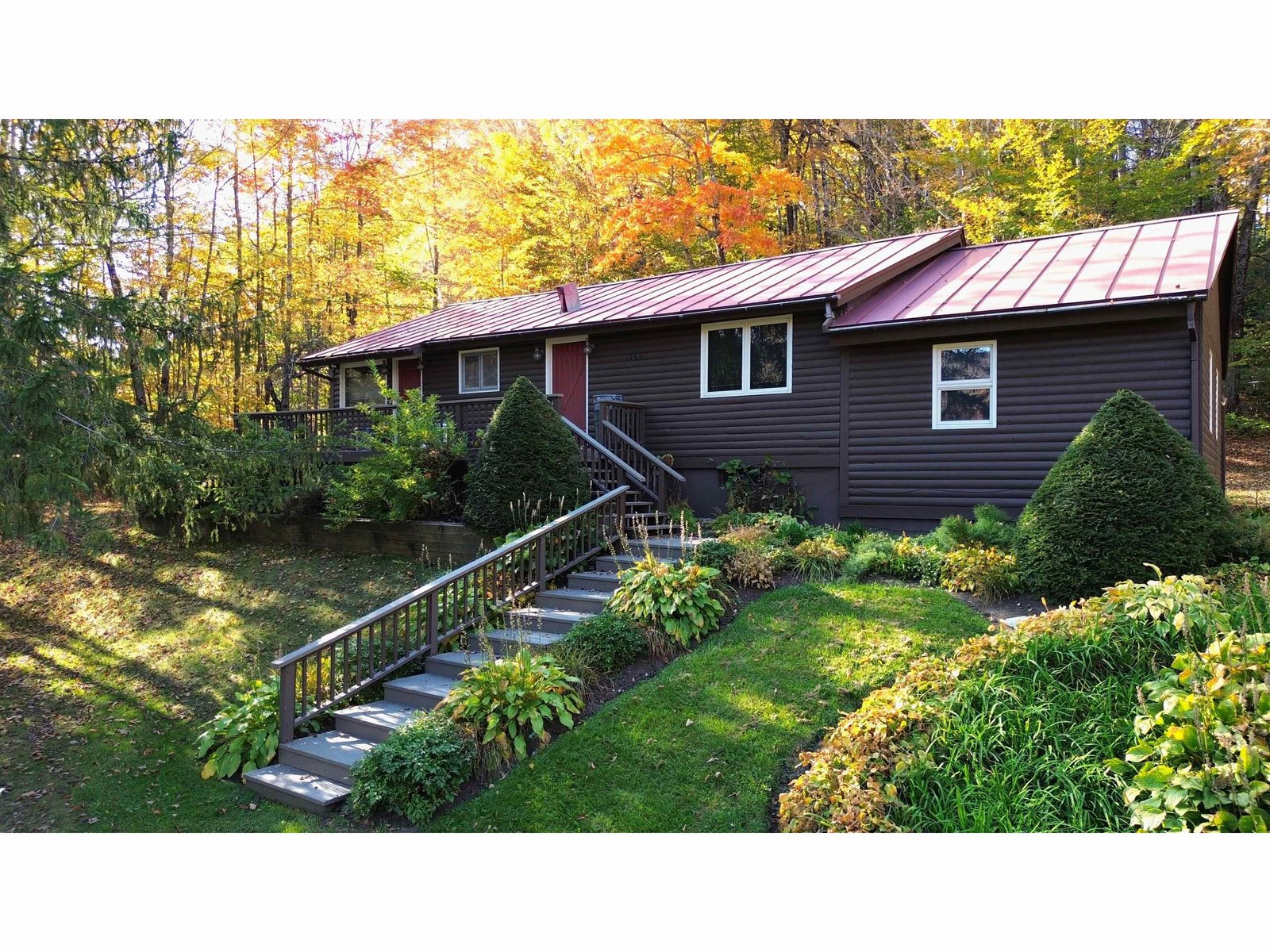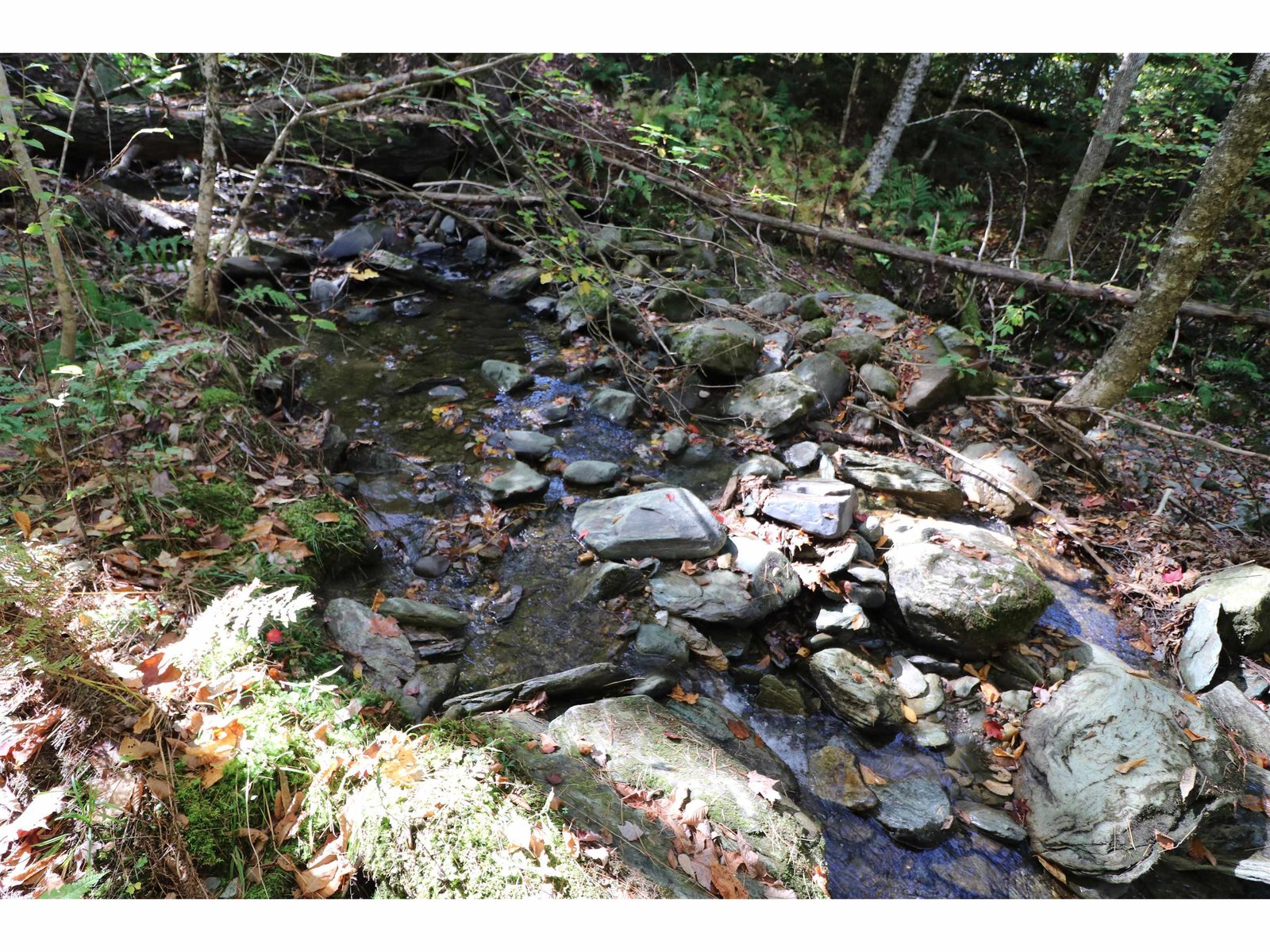Sold Status
$530,000 Sold Price
House Type
3 Beds
2 Baths
1,352 Sqft
Sold By
Similar Properties for Sale
Request a Showing or More Info

Call: 802-863-1500
Mortgage Provider
Mortgage Calculator
$
$ Taxes
$ Principal & Interest
$
This calculation is based on a rough estimate. Every person's situation is different. Be sure to consult with a mortgage advisor on your specific needs.
Washington County
It won't take much to make this your own. No need to remodel this cozy gem with recent paint and meticulous upkeep. Furnish it your way and be ready to go. Close to skiing and golf, convenient to town and all the attractions and amenities of the Valley. Catch the shuttle at the end of the drive. At home, relax in the outdoor hot tub or hang out in the back surrounded by stone walls and shade trees. Harvest fiddleheads in the spring and roast marshmallows in the kids' firepit. The river and the Mad River Path are a short walk down the road Inside enjoy an open living/dining area with a beautiful stone fireplace. Three bedrooms and full bath up. Generous mudroom, first floor laundry and second bath with large shower. Beautiful wood floors throughout, positive pull shades, stylish tin ceiling upstairs. This home is easy to manage, easy to enjoy. You're going to love it. †
Property Location
Property Details
| Sold Price $530,000 | Sold Date Jan 14th, 2022 | |
|---|---|---|
| List Price $450,000 | Total Rooms 7 | List Date Nov 24th, 2021 |
| Cooperation Fee Unknown | Lot Size 1.25 Acres | Taxes $5,196 |
| MLS# 4891643 | Days on Market 1093 Days | Tax Year 2021 |
| Type House | Stories 2 | Road Frontage 250 |
| Bedrooms 3 | Style Chalet/A Frame | Water Frontage |
| Full Bathrooms 1 | Finished 1,352 Sqft | Construction No, Existing |
| 3/4 Bathrooms 1 | Above Grade 1,352 Sqft | Seasonal No |
| Half Bathrooms 0 | Below Grade 0 Sqft | Year Built 1961 |
| 1/4 Bathrooms 0 | Garage Size 1 Car | County Washington |
| Interior FeaturesDining Area, Fireplace - Wood, Living/Dining, Natural Woodwork, Laundry - 1st Floor |
|---|
| Equipment & AppliancesRefrigerator, Range-Electric, Dishwasher, Washer, Dryer |
| Kitchen 9x12, 1st Floor | Dining Room 9'9"x12', 1st Floor | Living Room 12'x15'6", 1st Floor |
|---|---|---|
| Mudroom 10'x10', 1st Floor | Primary Bedroom 13'10"x25'6", 2nd Floor | Bedroom 10'x13'3", 2nd Floor |
| Bedroom 9'6"x10', 2nd Floor |
| ConstructionWood Frame |
|---|
| Basement, Bulkhead, Crawl Space, Interior Access |
| Exterior FeaturesBalcony, Hot Tub |
| Exterior Shake, Cedar | Disability Features |
|---|---|
| Foundation Concrete, Block | House Color Brown |
| Floors Softwood, Hardwood, Ceramic Tile | Building Certifications |
| Roof Standing Seam, Metal | HERS Index |
| DirectionsRt 100 to Sugarbush Access Road, 0.3 miles on right, just past Lower Pines Road, house on left. |
|---|
| Lot DescriptionYes, Wooded, Level |
| Garage & Parking Detached, |
| Road Frontage 250 | Water Access |
|---|---|
| Suitable UseResidential | Water Type |
| Driveway Gravel | Water Body |
| Flood Zone No | Zoning AgRes |
| School District Washington West | Middle Harwood Union Middle/High |
|---|---|
| Elementary Warren Elementary School | High Harwood Union High School |
| Heat Fuel Gas-LP/Bottle | Excluded Sold unfurnished. All artwork excluded, including large sign attached to the wall of the mudroom. Make offer for move-in ready package. |
|---|---|
| Heating/Cool None, Hot Water, Baseboard | Negotiable |
| Sewer Septic, Private, Leach Field | Parcel Access ROW |
| Water Drilled Well | ROW for Other Parcel |
| Water Heater Electric | Financing |
| Cable Co gmavt | Documents Deed, Certificate of Occupancy, Deed, Tax Map |
| Electric Circuit Breaker(s) | Tax ID 690-219-10906 |

† The remarks published on this webpage originate from Listed By of Sugarbush Real Estate - billelliott@madriver.com via the PrimeMLS IDX Program and do not represent the views and opinions of Coldwell Banker Hickok & Boardman. Coldwell Banker Hickok & Boardman cannot be held responsible for possible violations of copyright resulting from the posting of any data from the PrimeMLS IDX Program.

 Back to Search Results
Back to Search Results










