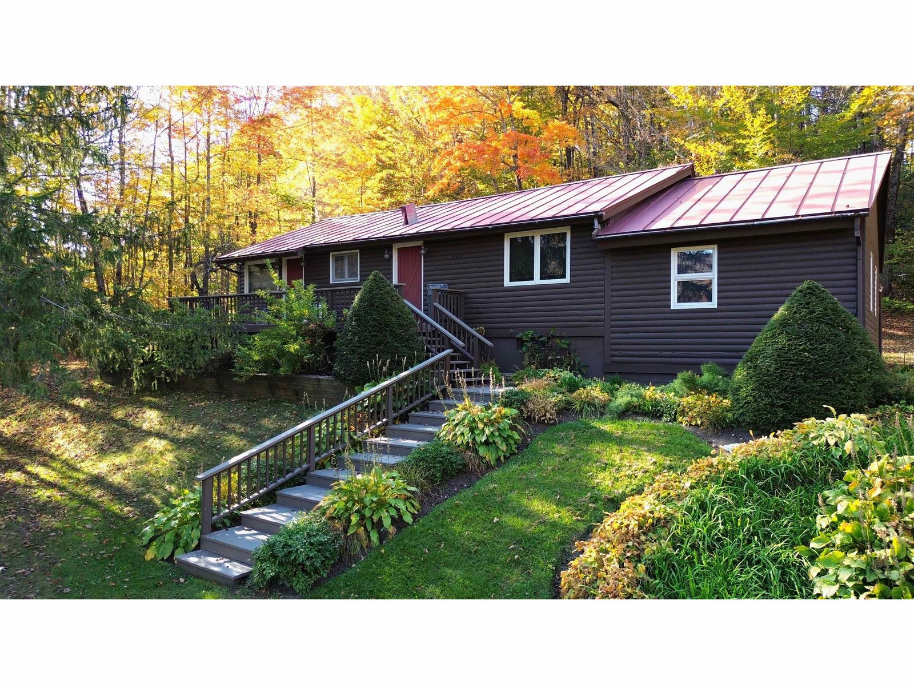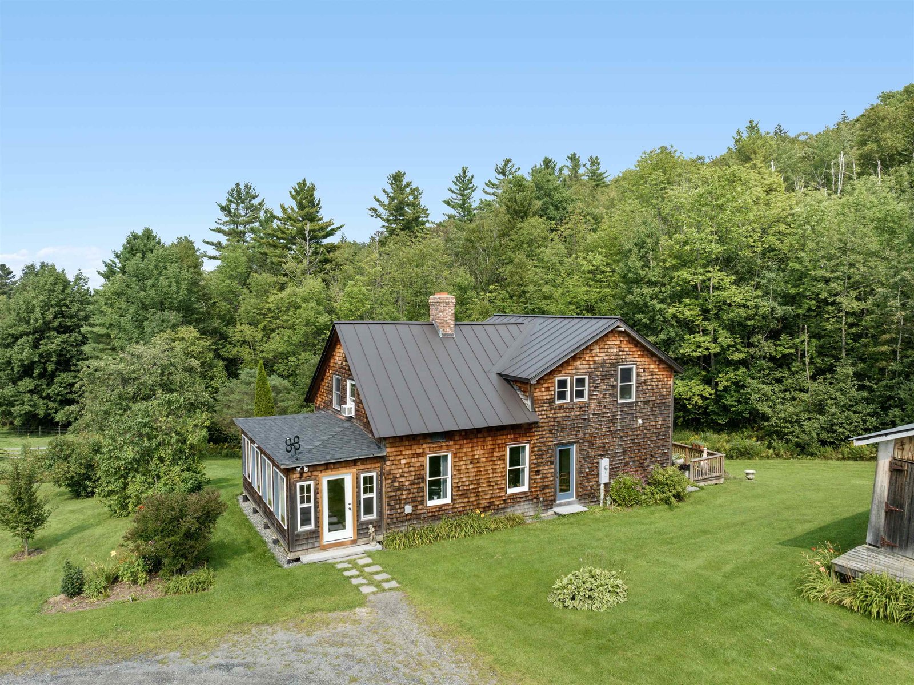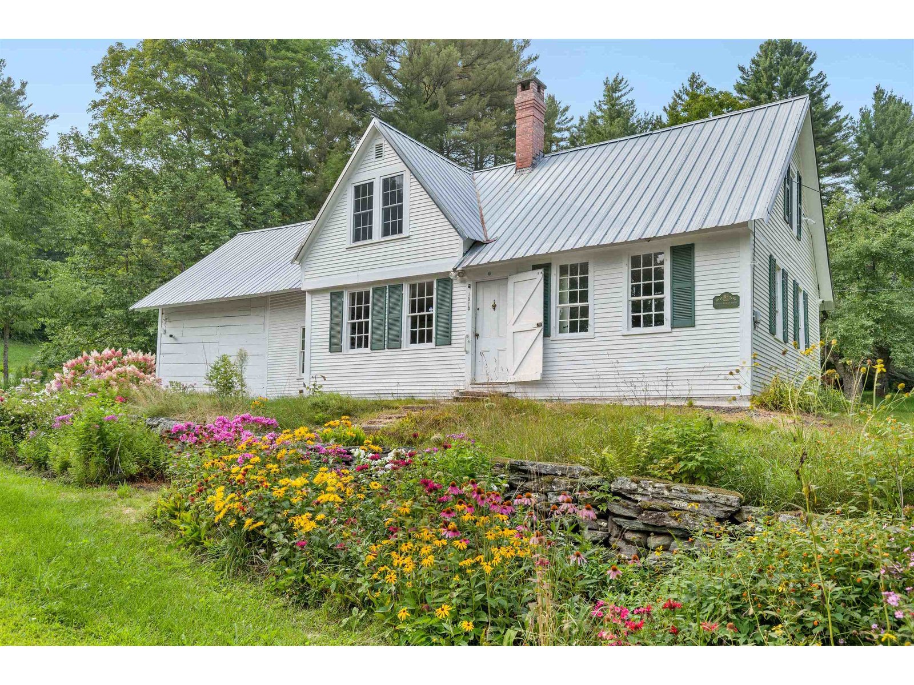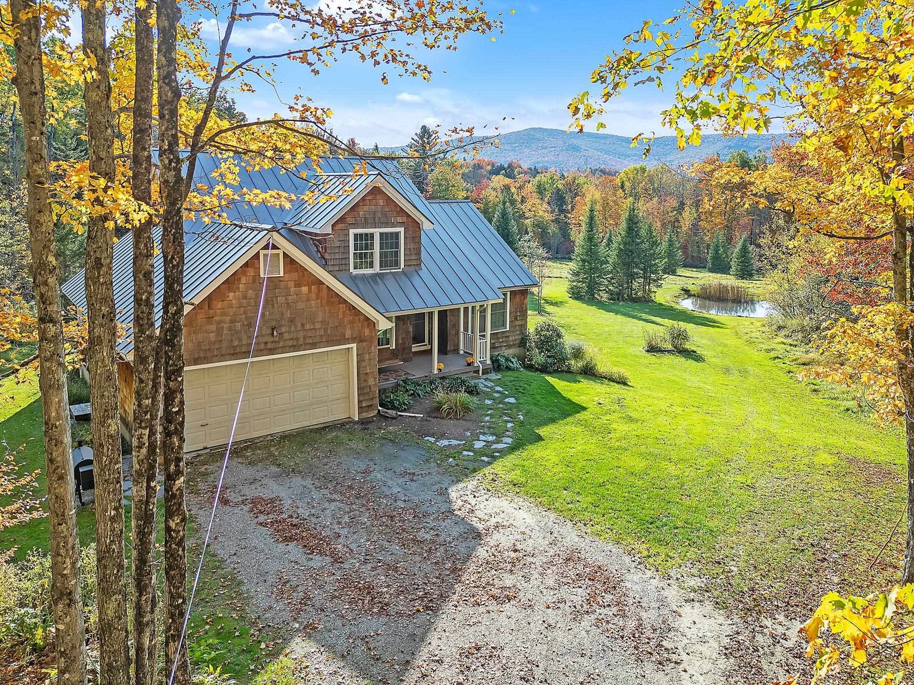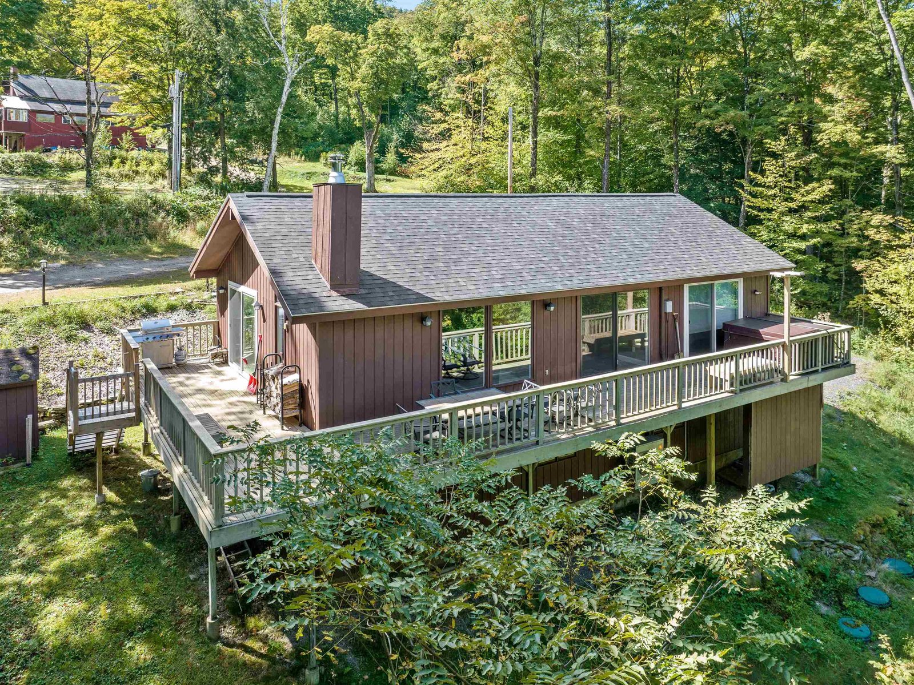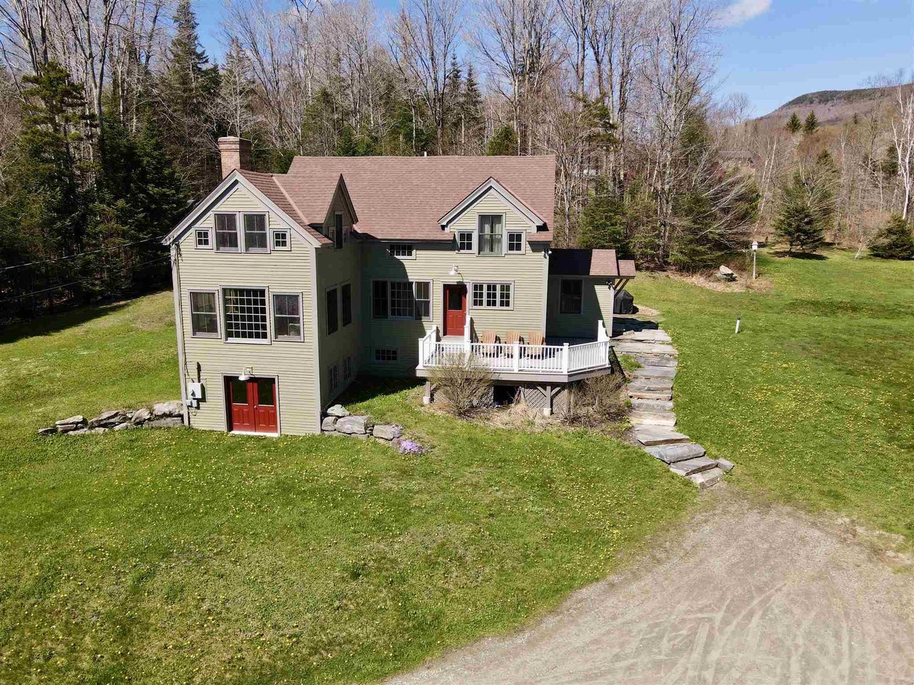Sold Status
$690,000 Sold Price
House Type
3 Beds
3 Baths
2,946 Sqft
Sold By Four Seasons Sotheby's Int'l Realty
Similar Properties for Sale
Request a Showing or More Info

Call: 802-863-1500
Mortgage Provider
Mortgage Calculator
$
$ Taxes
$ Principal & Interest
$
This calculation is based on a rough estimate. Every person's situation is different. Be sure to consult with a mortgage advisor on your specific needs.
Washington County
This is the one you've been waiting for. A custom Post & Beam home sited on a private parcel with southeast exposure and views. Exceptional craftsmanship throughout the home including custom-made doors and cabinetry. Lots of solar gain combined with in-floor radiant heat throughout make for a toasty and efficient home. Beautiful red birch and maple floors compliment the exposed post and beam woodwork. The eat-in kitchen boasts a breakfast bar and beautiful granite countertops. The open living/dining room is complimented by a brick fireplace with butternut wood surround.The den off the dining room is a perfect place to curl up and read a book. Upstairs you'll find a spacious master suite, a reading nook, and two more bedrooms with a shared full bath. The daylight walkout basement has endless possibilities. Lots of recreational opportunities close by including hiking, biking, cross country skiing and swimming in Blueberry Lake. Sugarbush Resort and Mad River Glen are a short drive across the valley. †
Property Location
Property Details
| Sold Price $690,000 | Sold Date Aug 25th, 2021 | |
|---|---|---|
| List Price $675,000 | Total Rooms 7 | List Date May 8th, 2021 |
| Cooperation Fee Unknown | Lot Size 2.78 Acres | Taxes $11,226 |
| MLS# 4859733 | Days on Market 1293 Days | Tax Year 2020 |
| Type House | Stories 1 1/2 | Road Frontage |
| Bedrooms 3 | Style Contemporary | Water Frontage |
| Full Bathrooms 2 | Finished 2,946 Sqft | Construction No, Existing |
| 3/4 Bathrooms 0 | Above Grade 2,230 Sqft | Seasonal No |
| Half Bathrooms 1 | Below Grade 716 Sqft | Year Built 2005 |
| 1/4 Bathrooms 0 | Garage Size Car | County Washington |
| Interior FeaturesFireplace - Wood |
|---|
| Equipment & AppliancesRange-Gas, Washer, Microwave, Dishwasher, Refrigerator, Dryer, CO Detector, Smoke Detector, Generator - Standby |
| Kitchen/Dining 15' x 27'6", 1st Floor | Dining Room 12'3" x 14'11", 1st Floor | Living Room 14'8" x 15', 1st Floor |
|---|---|---|
| Den 11'2" x 15'2", 1st Floor | Primary Bedroom 15'4" x 29', 2nd Floor | Bedroom 11'6" x 12'1", 2nd Floor |
| Bedroom 11'3" x 12'1", 2nd Floor | Mudroom 9'5" x 9'7", 1st Floor | Family Room 13'11" x 26'10", Basement |
| ConstructionPost and Beam |
|---|
| BasementWalkout, Partially Finished, Storage Space, Other, Interior Stairs, Storage Space |
| Exterior FeaturesDeck |
| Exterior Clapboard | Disability Features |
|---|---|
| Foundation Insulated Concrete Forms | House Color Green |
| Floors Carpet, Ceramic Tile, Combination, Wood | Building Certifications |
| Roof Shingle-Asphalt | HERS Index |
| DirectionsRt 100 South to a left on Plunkton Road. Driveway is 0.8 miles on the right. From Warren Village take Brook Road to a right turn on to Plunkton Road. The driveway will be 3.2 miles on your left. |
|---|
| Lot Description, Sloping, Wooded, Landscaped, Country Setting, Wooded, Rural Setting |
| Garage & Parking , |
| Road Frontage | Water Access |
|---|---|
| Suitable Use | Water Type |
| Driveway Dirt | Water Body |
| Flood Zone No | Zoning Rural residential |
| School District Washington West | Middle Harwood Union Middle/High |
|---|---|
| Elementary Warren Elementary School | High Harwood Union High School |
| Heat Fuel Gas-LP/Bottle | Excluded |
|---|---|
| Heating/Cool None, In Floor, Radiant Floor | Negotiable |
| Sewer 1000 Gallon, Private, Leach Field, Concrete, Private | Parcel Access ROW Yes |
| Water Private, Drilled Well, Private | ROW for Other Parcel |
| Water Heater Gas-Lp/Bottle | Financing |
| Cable Co | Documents Town Permit, Survey, Deed, Septic Design, Survey, Town Permit |
| Electric Generator, 200 Amp, Circuit Breaker(s) | Tax ID 690-219-13439 |

† The remarks published on this webpage originate from Listed By Erik Reisner of Mad River Valley Real Estate via the PrimeMLS IDX Program and do not represent the views and opinions of Coldwell Banker Hickok & Boardman. Coldwell Banker Hickok & Boardman cannot be held responsible for possible violations of copyright resulting from the posting of any data from the PrimeMLS IDX Program.

 Back to Search Results
Back to Search Results