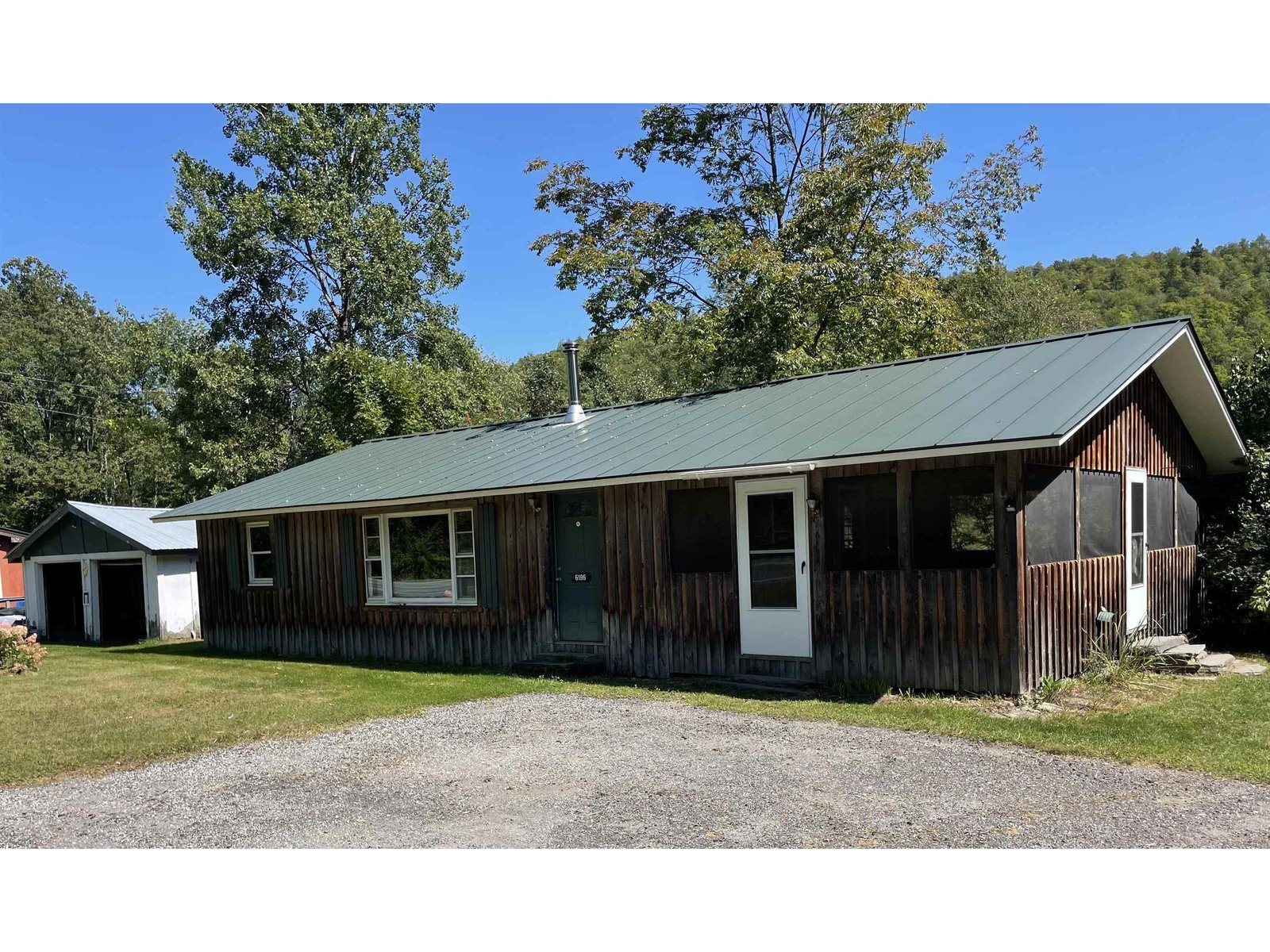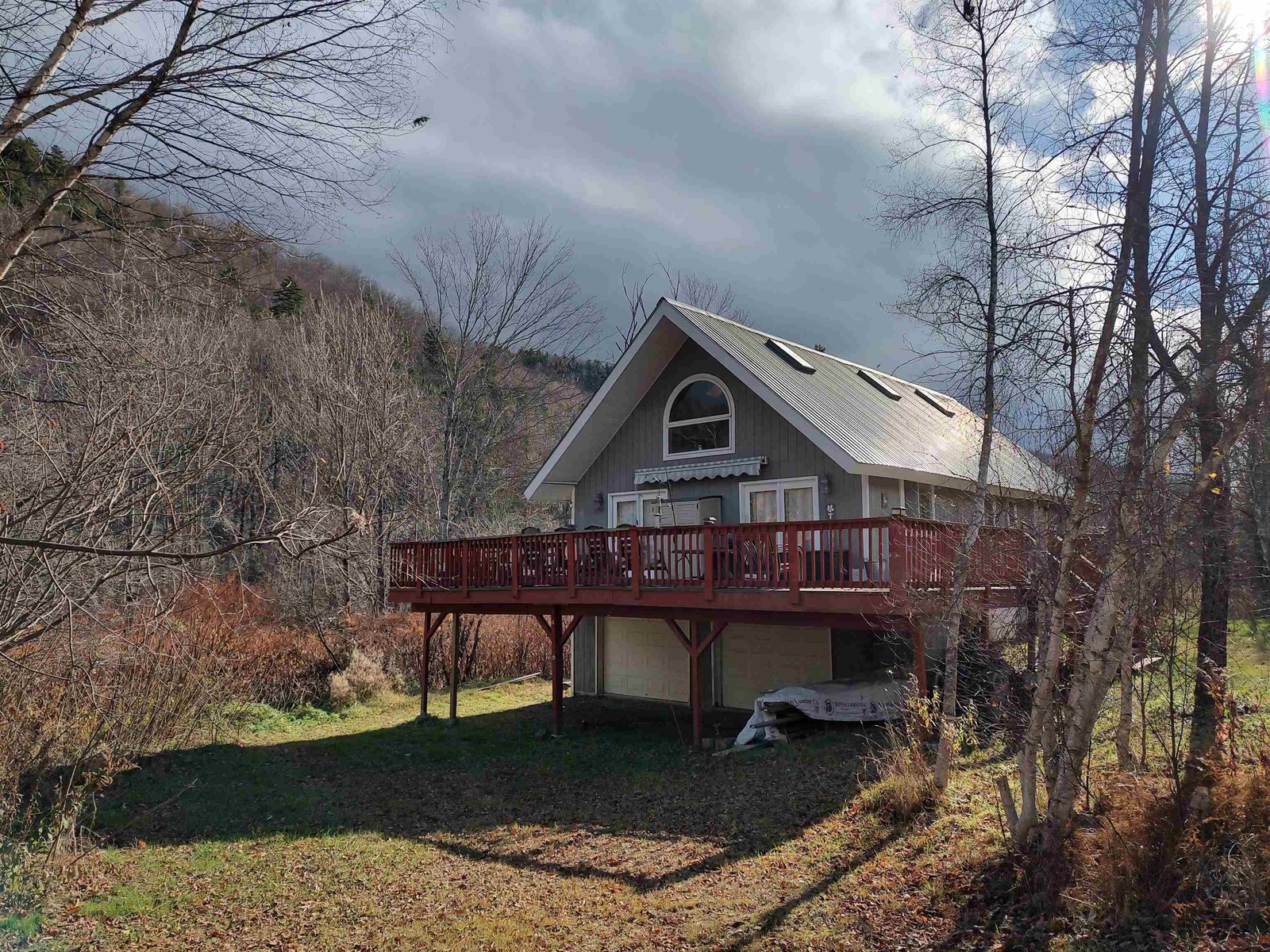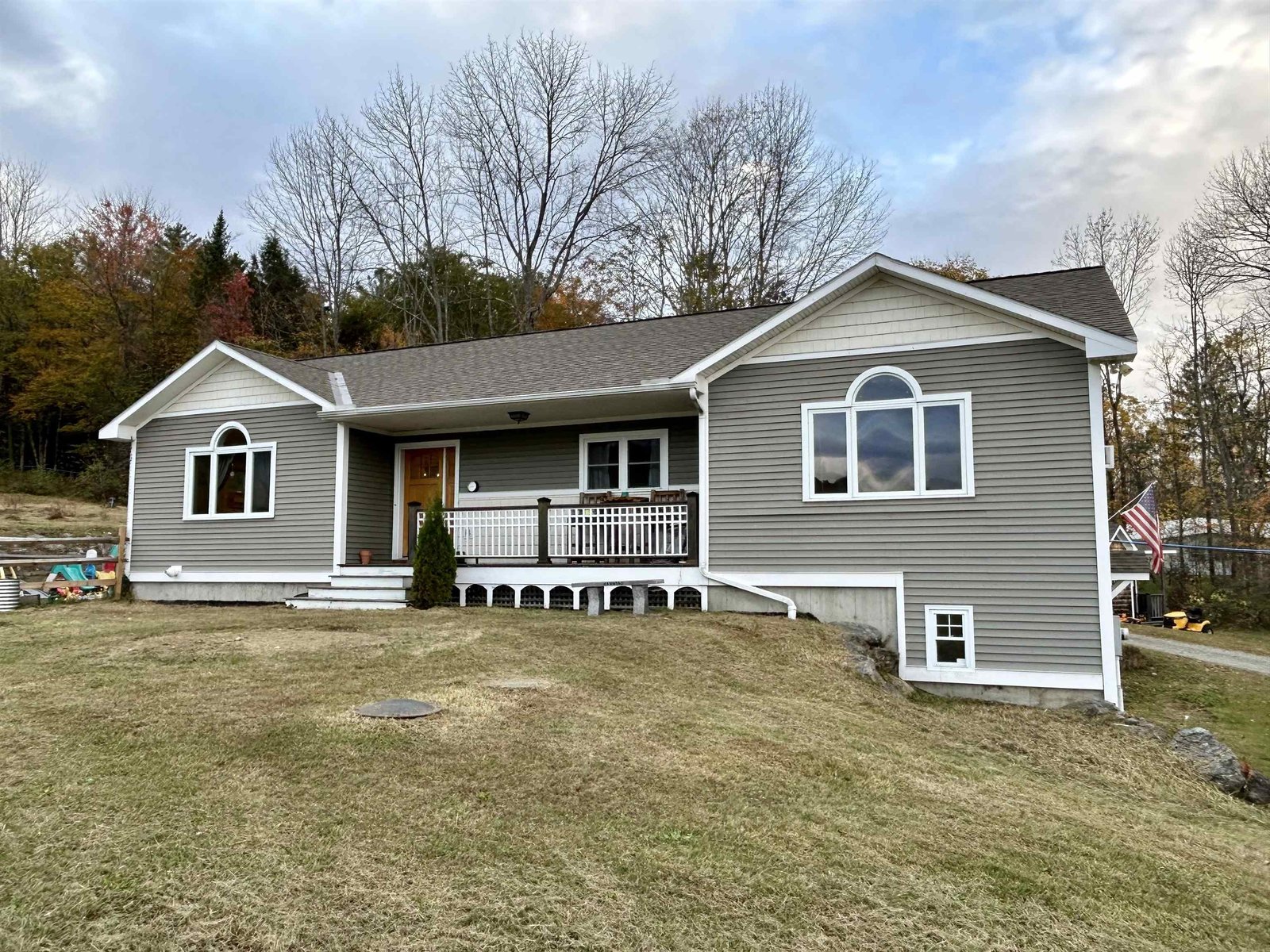Sold Status
$380,000 Sold Price
House Type
3 Beds
2 Baths
2,360 Sqft
Sold By Mad River Valley Real Estate
Similar Properties for Sale
Request a Showing or More Info

Call: 802-863-1500
Mortgage Provider
Mortgage Calculator
$
$ Taxes
$ Principal & Interest
$
This calculation is based on a rough estimate. Every person's situation is different. Be sure to consult with a mortgage advisor on your specific needs.
Washington County
Here is a turn-key opportunity less than a mile from Blueberry Lake! This home features a chef's kitchen with a Blue Star 48" stove 6-burner plus griddle and large oven (convection or conventional) and small conventional oven with 24" back smash with shelf. The living/dining room boasts a marble hearth surrounded fireplace, wide pine floors, and a cathedral ceiling. The first-floor master suite is spacious and has french doors that open to an 8' x 10' deck. There's an additional bedroom on the first floor as well as a full bath. Just off the kitchen is a sunroom with radiant-heated stone floors. Step out of the sunroom onto a large slate patio. Upstairs you will find another large bedroom and a bonus TV/office/loft area. The attached 2-car garage also hosts a Buderus boiler, washer, dryer, and water filtration system. All mechanical systems are up to date and there is a new standing seam roof. The house is generator-ready for those rare power outages. Outside you'll find two outbuildings one of which is a sauna as well as a fenced in area for the doggies. †
Property Location
Property Details
| Sold Price $380,000 | Sold Date Sep 8th, 2021 | |
|---|---|---|
| List Price $350,000 | Total Rooms 7 | List Date Sep 8th, 2021 |
| Cooperation Fee Unknown | Lot Size 0.9 Acres | Taxes $4,622 |
| MLS# 4881486 | Days on Market 1170 Days | Tax Year 2020 |
| Type House | Stories 2 | Road Frontage 230 |
| Bedrooms 3 | Style Colonial | Water Frontage |
| Full Bathrooms 2 | Finished 2,360 Sqft | Construction No, Existing |
| 3/4 Bathrooms 0 | Above Grade 2,360 Sqft | Seasonal No |
| Half Bathrooms 0 | Below Grade 0 Sqft | Year Built 1970 |
| 1/4 Bathrooms 0 | Garage Size 2 Car | County Washington |
| Interior FeaturesCathedral Ceiling, Cedar Closet, Ceiling Fan, Dining Area, Fireplace - Wood, Hearth, Living/Dining, Primary BR w/ BA, Natural Light, Natural Woodwork, Sauna, Walk-in Closet, Walk-in Pantry, Laundry - 1st Floor |
|---|
| Equipment & AppliancesRefrigerator, Range-Gas, Dishwasher, Washer, Dryer, CO Detector, Smoke Detectr-Batt Powrd |
| Living/Dining 14'11" x 23'11", 1st Floor | Kitchen 8'7" x 15', 1st Floor | Sunroom 9'1" x 13'7", 1st Floor |
|---|---|---|
| Primary Bedroom 16'2" x 19'4", 1st Floor | Bedroom 10' x 11'5", 1st Floor | Bedroom 15'5" x 23', 2nd Floor |
| Bonus Room 16'9" x 23', 2nd Floor |
| ConstructionWood Frame |
|---|
| Basement, Crawl Space |
| Exterior FeaturesFence - Dog, Outbuilding, Patio, Sauna |
| Exterior Vinyl, Clapboard | Disability Features 1st Floor Full Bathrm, Hard Surface Flooring |
|---|---|
| Foundation Concrete, Block | House Color Grey |
| Floors Softwood, Slate/Stone, Ceramic Tile | Building Certifications |
| Roof Standing Seam, Metal | HERS Index |
| Directions |
|---|
| Lot Description, Wooded, Country Setting |
| Garage & Parking Attached, Auto Open, Direct Entry, Garage, On-Site |
| Road Frontage 230 | Water Access |
|---|---|
| Suitable Use | Water Type |
| Driveway Gravel | Water Body |
| Flood Zone No | Zoning RR/AV |
| School District Washington West | Middle Harwood Union Middle/High |
|---|---|
| Elementary Warren Elementary School | High Harwood Union High School |
| Heat Fuel Gas-LP/Bottle | Excluded Freezers, kitchen hutch |
|---|---|
| Heating/Cool None, In Floor, Radiant, Hot Water, Baseboard | Negotiable |
| Sewer 1250 Gallon, Private, Leach Field, Concrete | Parcel Access ROW |
| Water Purifier/Soft, Drilled Well | ROW for Other Parcel |
| Water Heater Tank, Gas-Lp/Bottle, Owned | Financing |
| Cable Co WCVT | Documents |
| Electric Circuit Breaker(s) | Tax ID 690-219-11876 |

† The remarks published on this webpage originate from Comparable Entry, No List Agent via the PrimeMLS IDX Program and do not represent the views and opinions of Coldwell Banker Hickok & Boardman. Coldwell Banker Hickok & Boardman cannot be held responsible for possible violations of copyright resulting from the posting of any data from the PrimeMLS IDX Program.

 Back to Search Results
Back to Search Results










