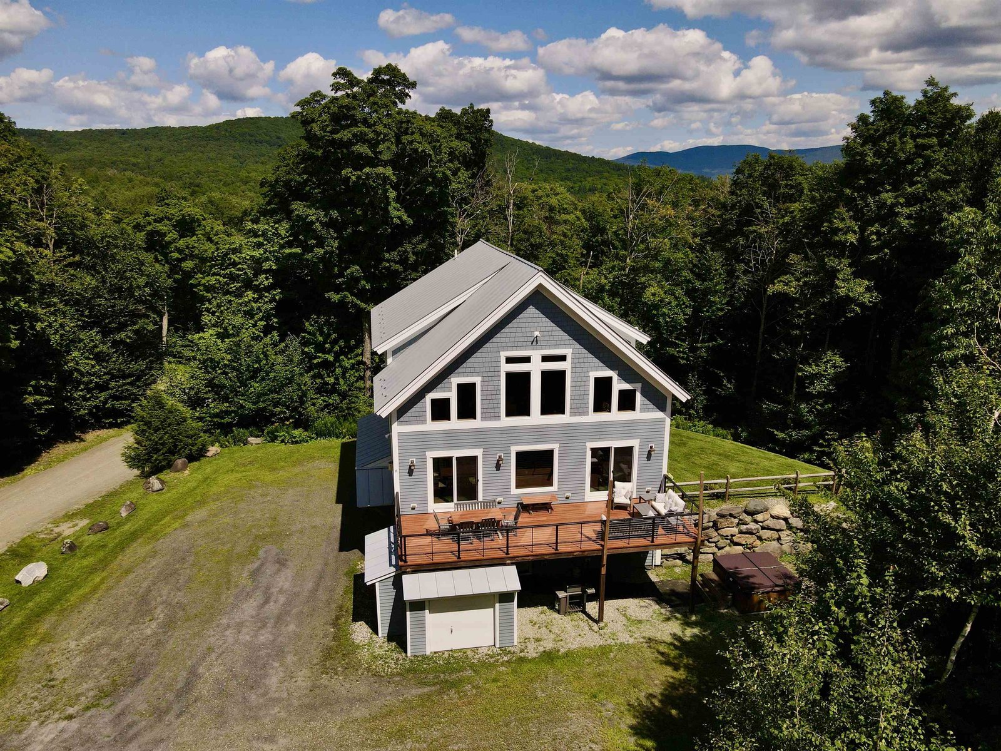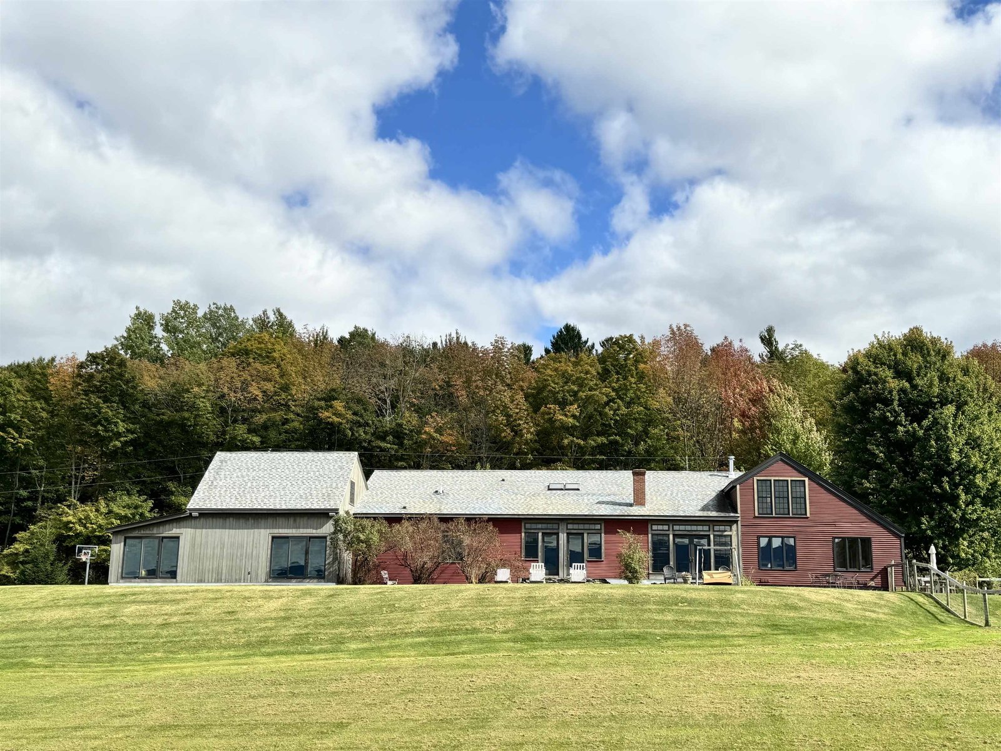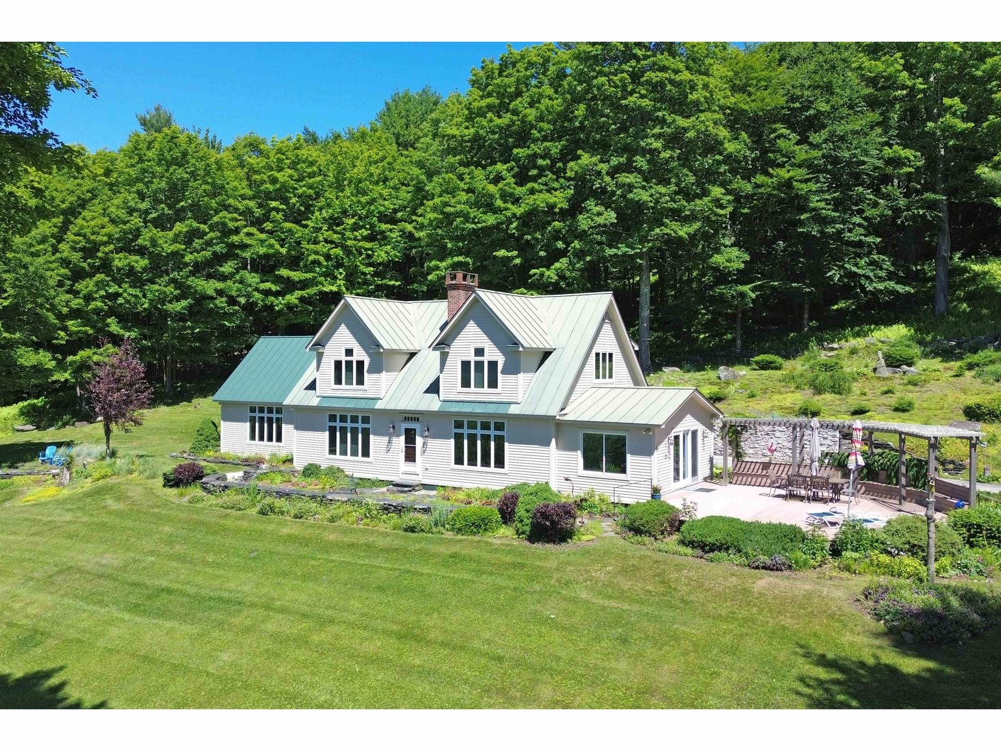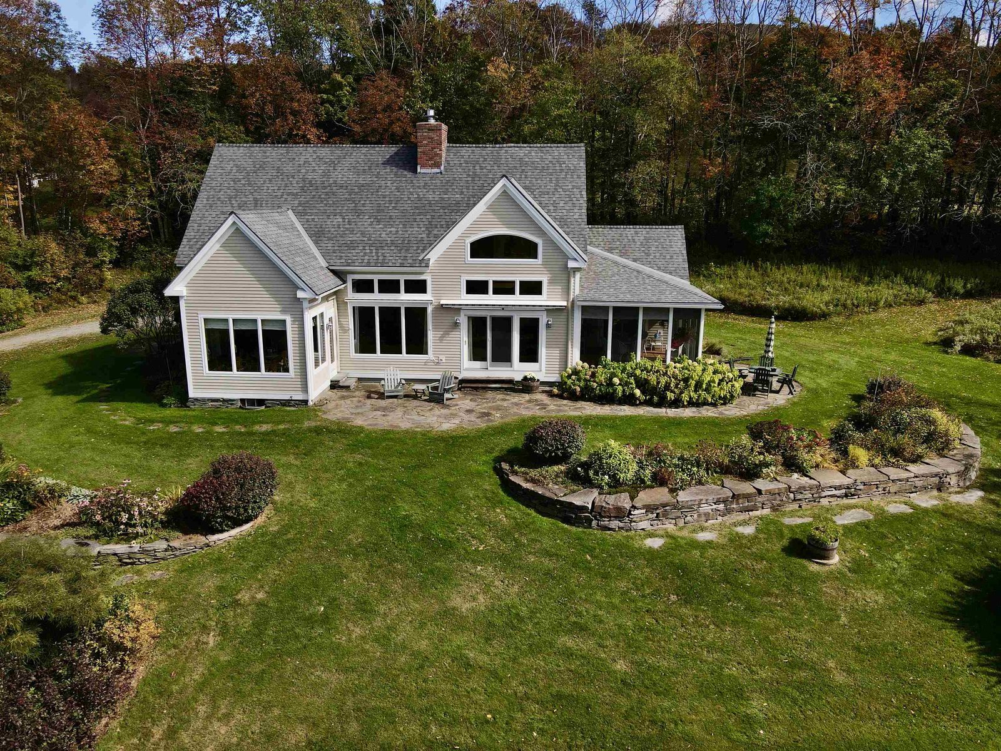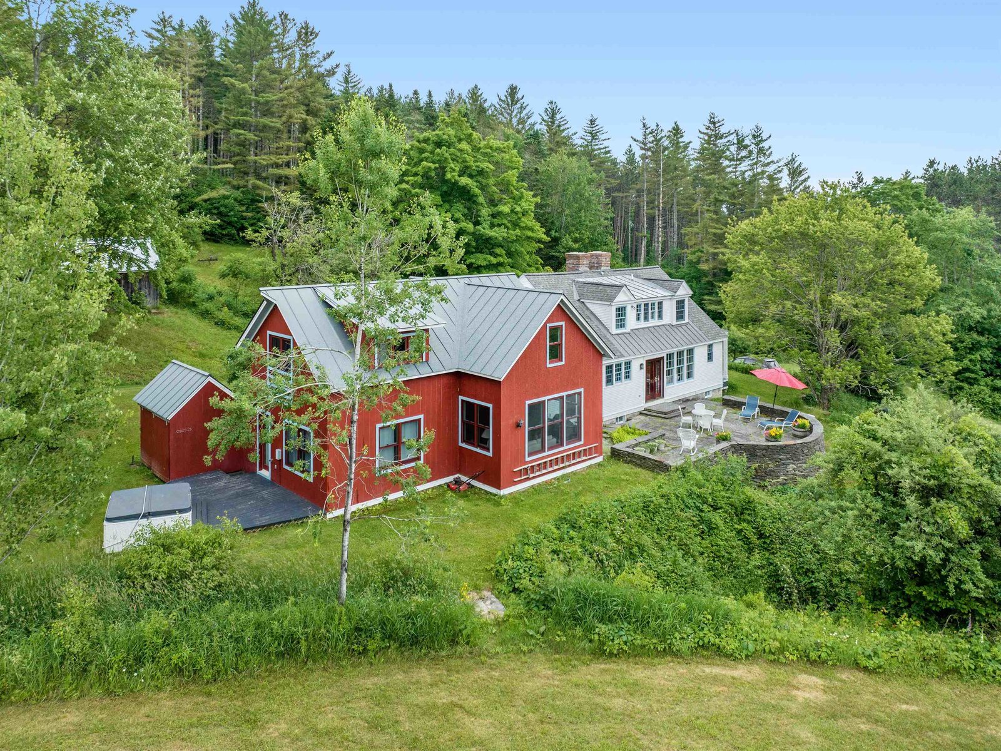Sold Status
$3,000,000 Sold Price
House Type
5 Beds
4 Baths
4,309 Sqft
Sold By Flex Realty
Similar Properties for Sale
Request a Showing or More Info

Call: 802-863-1500
Mortgage Provider
Mortgage Calculator
$
$ Taxes
$ Principal & Interest
$
This calculation is based on a rough estimate. Every person's situation is different. Be sure to consult with a mortgage advisor on your specific needs.
Washington County
An exceptionally private, stunning estate located on Sugarloaf Mountain, just minutes from the Sugarbush golf course and renowned Sugarbush ski resort. As you travel the private drive, you will be struck by the serenity and peace emanating from this special, 58-acre property with its mesmerizing views of lush pastures and ski trails, woodland trails, ponds, and extensive landscaping. Equestrians and animal lovers will appreciate the large barn with 7 box stalls, fenced pastures, run-in shed, additional storage barn with high overhead doors for boats and trailers, and the outdoor riding arena. At the center, a classic, 4300 SF house exuding old time elegance with its cathedral entry, sunlit living room with custom stone fireplace, formal dining, exquisite paneled den with fireplace, master suite with a private balcony, and handsome mudroom. A spacious kitchen includes a subzero fridge/freezer, wolf cooktop, Bosch dishwasher, and double oven with convection. The breakfast nook opens onto a covered porch overlooking ponds, ski area views, and a sweet gazebo. A one-of-a-kind property in an exceptional location, appointments required. †
Property Location
Property Details
| Sold Price $3,000,000 | Sold Date Jul 1st, 2024 | |
|---|---|---|
| List Price $2,500,000 | Total Rooms 10 | List Date May 23rd, 2024 |
| Cooperation Fee Unknown | Lot Size 58 Acres | Taxes $25,443 |
| MLS# 4997066 | Days on Market 195 Days | Tax Year 2023 |
| Type House | Stories 2 | Road Frontage |
| Bedrooms 5 | Style | Water Frontage |
| Full Bathrooms 3 | Finished 4,309 Sqft | Construction No, Existing |
| 3/4 Bathrooms 0 | Above Grade 3,872 Sqft | Seasonal No |
| Half Bathrooms 1 | Below Grade 437 Sqft | Year Built 1989 |
| 1/4 Bathrooms 0 | Garage Size 2 Car | County Washington |
| Interior FeaturesCentral Vacuum, Attic - Hatch/Skuttle, Cathedral Ceiling, Dining Area, Fireplace - Wood, Fireplaces - 2, Primary BR w/ BA, Security, Walk-in Closet, Laundry - 1st Floor |
|---|
| Equipment & AppliancesWasher, Cook Top-Gas, Dishwasher, Double Oven, Wall Oven, Dryer, Refrigerator, Freezer, Water Heater-Gas-LP/Bttle, Security System, Radiant Floor |
| Construction |
|---|
| BasementInterior, Unfinished, Concrete, Daylight, Storage Space, Partially Finished, Interior Stairs, Full, Storage Space, Unfinished |
| Exterior FeaturesBalcony, Barn, Fence - Full, Gazebo, Outbuilding, Patio, Porch - Covered, Shed, Storage, Stable(s) |
| Exterior | Disability Features |
|---|---|
| Foundation Concrete | House Color gray |
| Floors Brick, Tile, Hardwood | Building Certifications |
| Roof Shingle-Wood, Shake, Shingle - Wood | HERS Index |
| DirectionsRt 100 to West Hill Rd, go past West Hill House, left on Caspar Drive, straight to end |
|---|
| Lot Description, Privately Maintained, Mountain, Near Golf Course, Near Skiing |
| Garage & Parking 4 Parking Spaces, Driveway, Driveway, Garage, On-Site, Parking Spaces 4, Attached |
| Road Frontage | Water Access |
|---|---|
| Suitable UseLand:Woodland, Horse/Animal Farm, Land:Pasture, Woodland | Water Type |
| Driveway Circular, Gravel, Dirt | Water Body |
| Flood Zone No | Zoning RR |
| School District Washington West | Middle Harwood Union Middle/High |
|---|---|
| Elementary Warren Elementary School | High Harwood Union High School |
| Heat Fuel Gas-LP/Bottle | Excluded Furnishings and art work; some items may be negotiable |
|---|---|
| Heating/Cool None, Radiant, Multi Zone, Hot Water, Baseboard | Negotiable |
| Sewer Replacement Leach Field, Private, Private, Pumping Station, Replacement Leach Field, Septic Design Available | Parcel Access ROW Yes |
| Water | ROW for Other Parcel No |
| Water Heater | Financing |
| Cable Co Waitsfield Telecom | Documents Association Docs, Deed, Survey, Plot Plan, Septic Design, Septic Design, Septic Report, State Wastewater Permit, Storm Water Permits, Survey, Tax Map, Town Approvals |
| Electric 200 Amp, Circuit Breaker(s), Underground | Tax ID 690-219-12617 |

† The remarks published on this webpage originate from Listed By Cynthia Carr of Sugarbush Real Estate - cbcarr@madriver.com via the PrimeMLS IDX Program and do not represent the views and opinions of Coldwell Banker Hickok & Boardman. Coldwell Banker Hickok & Boardman cannot be held responsible for possible violations of copyright resulting from the posting of any data from the PrimeMLS IDX Program.

 Back to Search Results
Back to Search Results