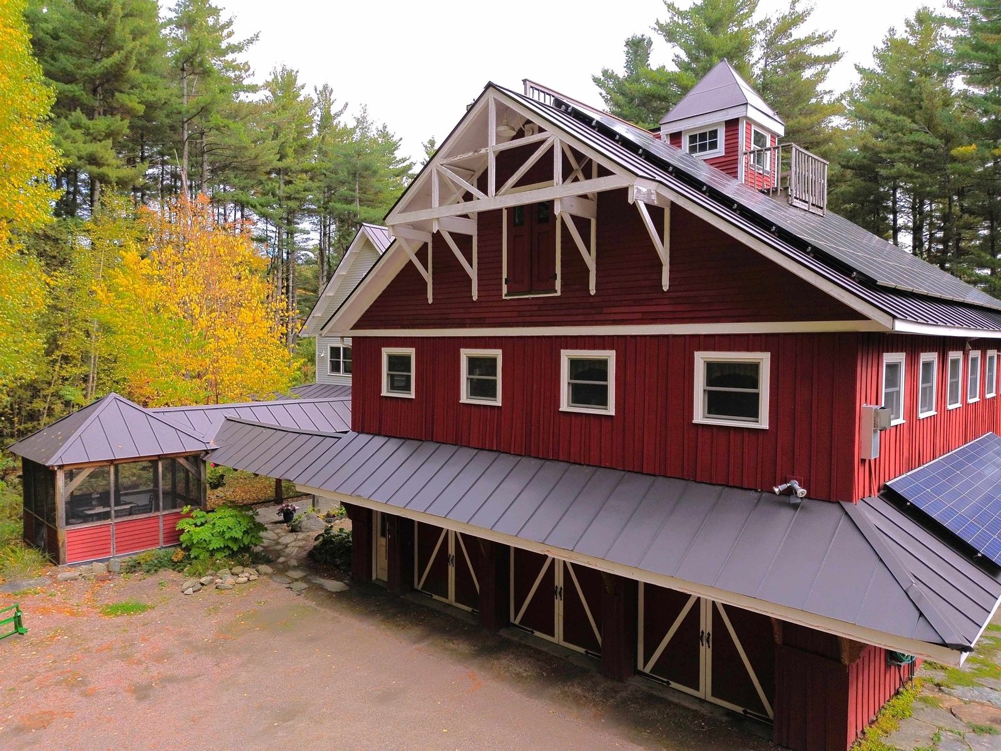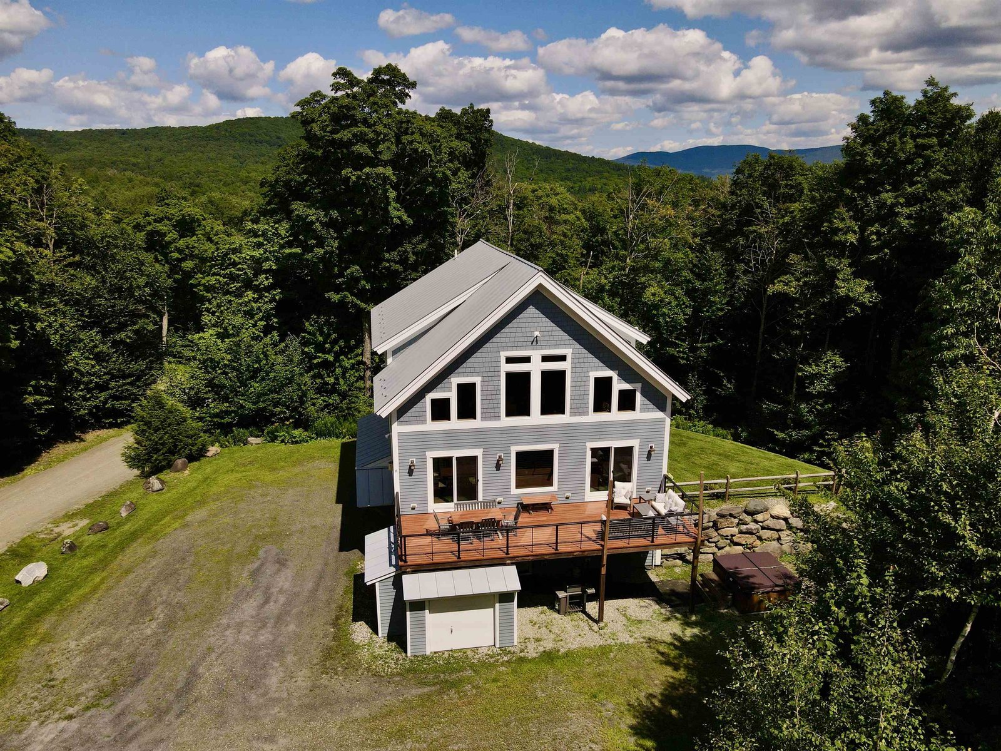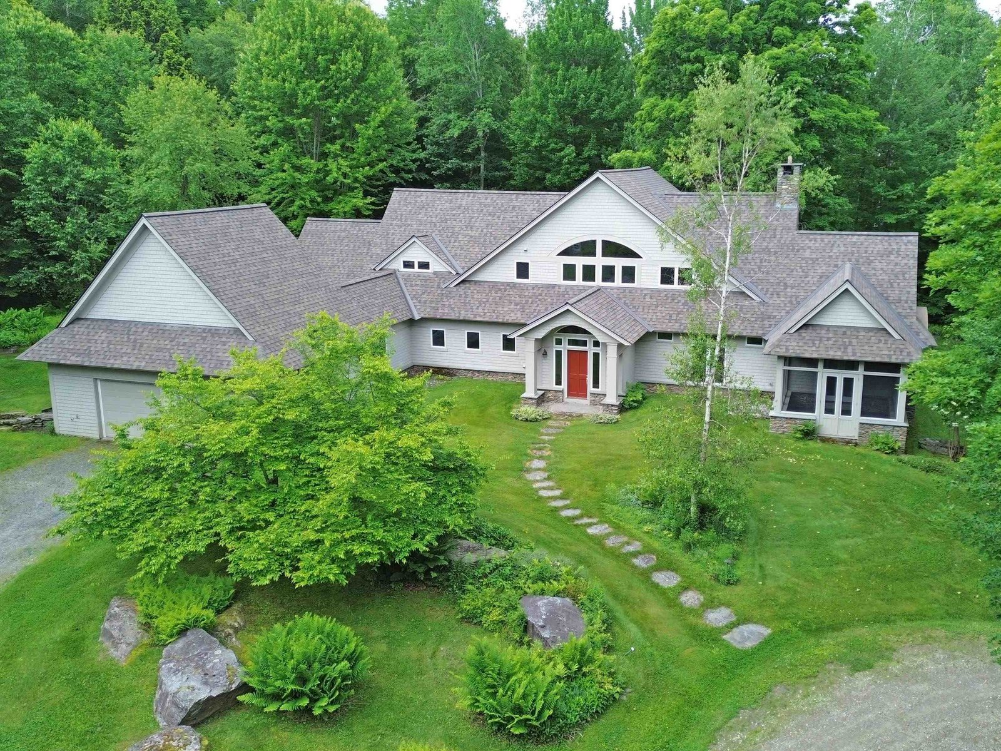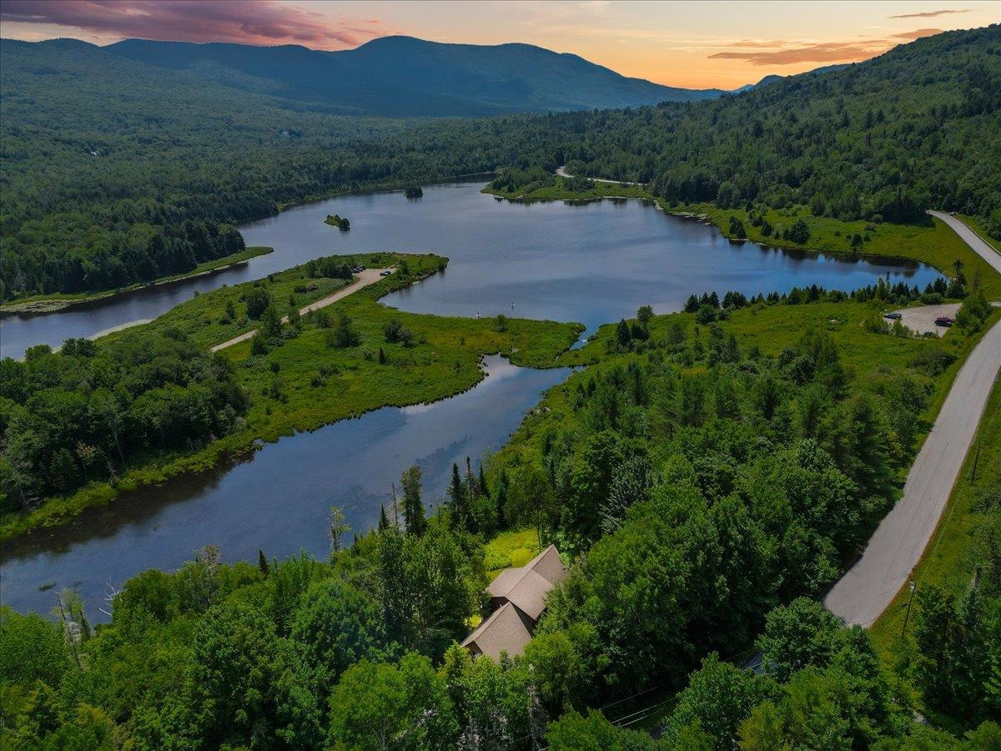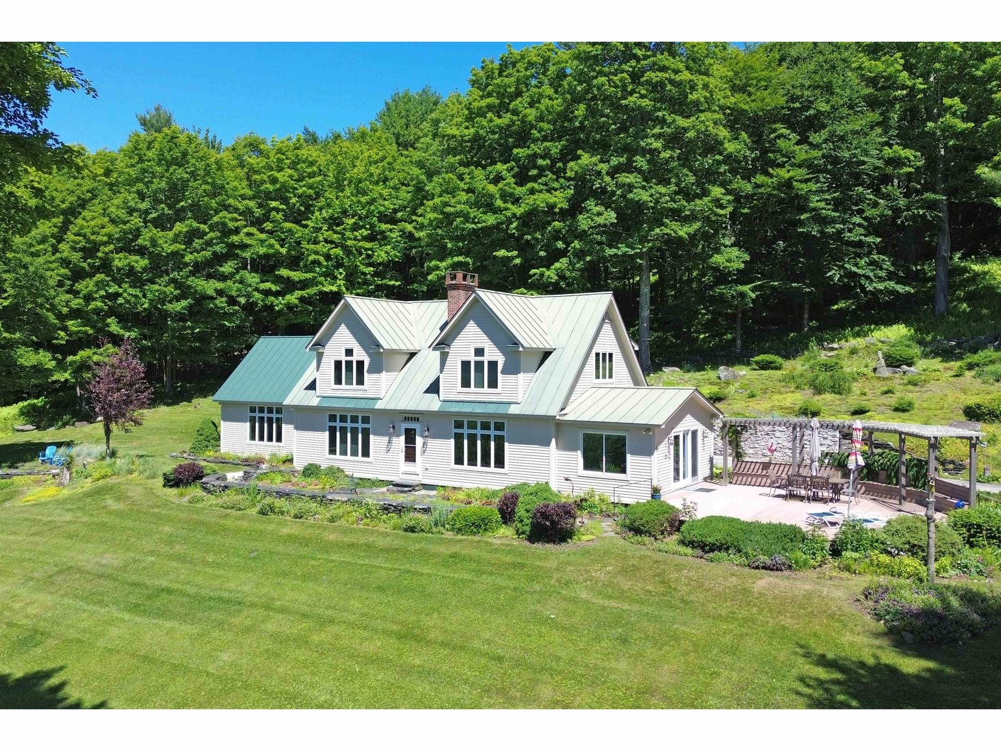Sold Status
$1,750,000 Sold Price
House Type
4 Beds
5 Baths
4,566 Sqft
Sold By Maple Sweet Real Estate
Similar Properties for Sale
Request a Showing or More Info

Call: 802-863-1500
Mortgage Provider
Mortgage Calculator
$
$ Taxes
$ Principal & Interest
$
This calculation is based on a rough estimate. Every person's situation is different. Be sure to consult with a mortgage advisor on your specific needs.
Washington County
The ultimate Sugarbush escape just a flash from the ski lifts. 4 minutes from the slopes with ski trail views, over five acres, end of the road privacy off the beaten path. What a house. Tall and majestic, a massive cathedral ceiling great room towers over the living, dining and kitchen areas in front of a Vermont stone wood fireplace and chimney. Granite counters, caramel custom cabinets, Sub Zero fridge, microtile backsplash, candleabra dining, recessed lighting, deck off kitchen and living. Gorgeous wall of glass windows face the deer that graze before your eyes and the snow cats grooming the night trails at Lincoln Peak. Handsome wood floors, an expansive kitchen for the largest parties and divine getaway entertainment, a place to call home sweet home. Full, finished double bunk basement with family den for all generations. Winged 4 car detached garage for your toys. A must see for the discerning buyer looking to be at the base of one of Vermont's finest ski resorts. †
Property Location
Property Details
| Sold Price $1,750,000 | Sold Date Nov 30th, 2021 | |
|---|---|---|
| List Price $1,750,000 | Total Rooms 8 | List Date Aug 7th, 2021 |
| Cooperation Fee Unknown | Lot Size 5.5 Acres | Taxes $15,255 |
| MLS# 4876496 | Days on Market 1202 Days | Tax Year 2021 |
| Type House | Stories 2 | Road Frontage 250 |
| Bedrooms 4 | Style Adirondack | Water Frontage |
| Full Bathrooms 1 | Finished 4,566 Sqft | Construction No, Existing |
| 3/4 Bathrooms 4 | Above Grade 2,991 Sqft | Seasonal No |
| Half Bathrooms 0 | Below Grade 1,575 Sqft | Year Built 1996 |
| 1/4 Bathrooms 0 | Garage Size 4 Car | County Washington |
| Interior FeaturesBlinds, Cathedral Ceiling, Dining Area, Fireplace - Wood, Kitchen/Dining, Kitchen/Living, Living/Dining, Primary BR w/ BA, Natural Light, Natural Woodwork, Skylight, Vaulted Ceiling, Wet Bar, Window Treatment, Laundry - Basement |
|---|
| Equipment & AppliancesCook Top-Electric, Wall Oven, Oven - Wall, Refrigerator-Energy Star |
| Foyer 8.7 x 9.7, 1st Floor | Mudroom 7 x 11, 1st Floor | Kitchen 12.4 x 16.5, 1st Floor |
|---|---|---|
| Dining Room 11.11 x 18.11, 1st Floor | Living Room 20 x 23.11, 1st Floor | Bedroom 11.7 x 17.1, 1st Floor |
| Bath - Full 5.3 x 7.10, 1st Floor | Bedroom 11.9x 13.7, 2nd Floor | Bedroom 13.8 x 13.8, 2nd Floor |
| Primary Bedroom 11.8 x 18.1, 2nd Floor | Den 16.3 x 22.6, Basement | Bonus Room 21 x 23, Basement |
| Laundry Room 6 x 11, Basement |
| ConstructionWood Frame |
|---|
| BasementInterior, Concrete, Finished, Interior Stairs, Stairs - Interior, Walkout, Interior Access, Exterior Access, Stairs - Basement |
| Exterior Features |
| Exterior Wood, Clapboard | Disability Features |
|---|---|
| Foundation Concrete | House Color Brown |
| Floors Carpet, Ceramic Tile, Wood | Building Certifications |
| Roof Shingle-Asphalt | HERS Index |
| DirectionsFrom Warren Village take West Hill Road about two miles up the mountain, bearing R onto Inferno. Rumble Road is on your Right (east) about a third of a mile up. Take first left at fork, about another third of a mile, last house on left (west side). |
|---|
| Lot Description, Sloping, View, Secluded, Wooded, Level, Landscaped, Wooded, Privately Maintained |
| Garage & Parking Detached, |
| Road Frontage 250 | Water Access |
|---|---|
| Suitable Use | Water Type |
| Driveway Gravel, Dirt | Water Body |
| Flood Zone No | Zoning rural residential |
| School District Washington West | Middle Harwood Union Middle/High |
|---|---|
| Elementary Warren Elementary School | High Harwood Union High School |
| Heat Fuel Gas-LP/Bottle | Excluded |
|---|---|
| Heating/Cool Multi Zone, Multi Zone, Radiant, In Floor, Hot Water, Baseboard | Negotiable |
| Sewer Pump Up, Deeded, Septic Shared | Parcel Access ROW |
| Water Private, Drilled Well | ROW for Other Parcel |
| Water Heater Gas-Lp/Bottle | Financing |
| Cable Co | Documents |
| Electric Circuit Breaker(s), 200 Amp | Tax ID 690-219-10434 |

† The remarks published on this webpage originate from Listed By Clayton-Paul Cormier of Maple Sweet Real Estate via the PrimeMLS IDX Program and do not represent the views and opinions of Coldwell Banker Hickok & Boardman. Coldwell Banker Hickok & Boardman cannot be held responsible for possible violations of copyright resulting from the posting of any data from the PrimeMLS IDX Program.

 Back to Search Results
Back to Search Results