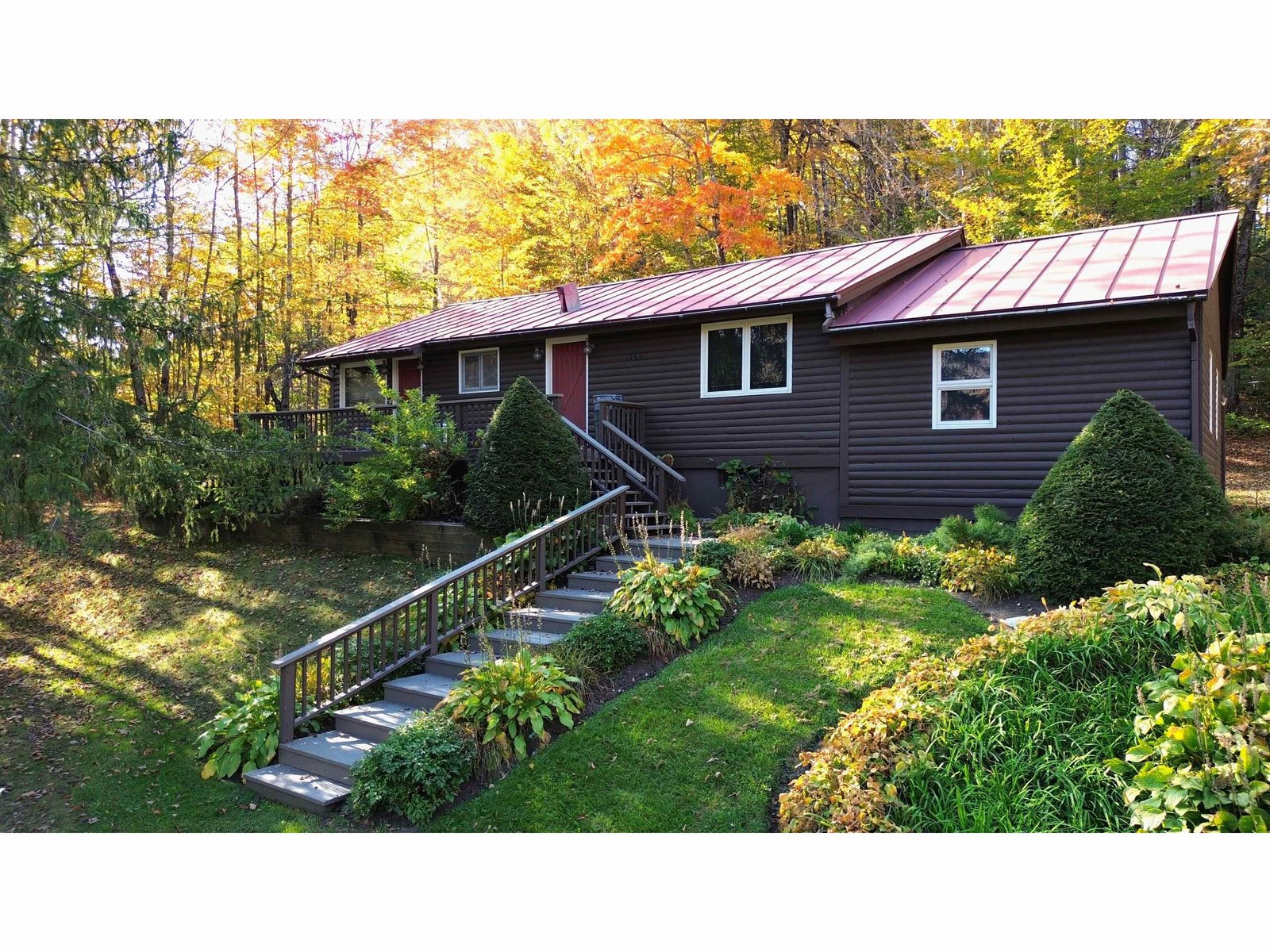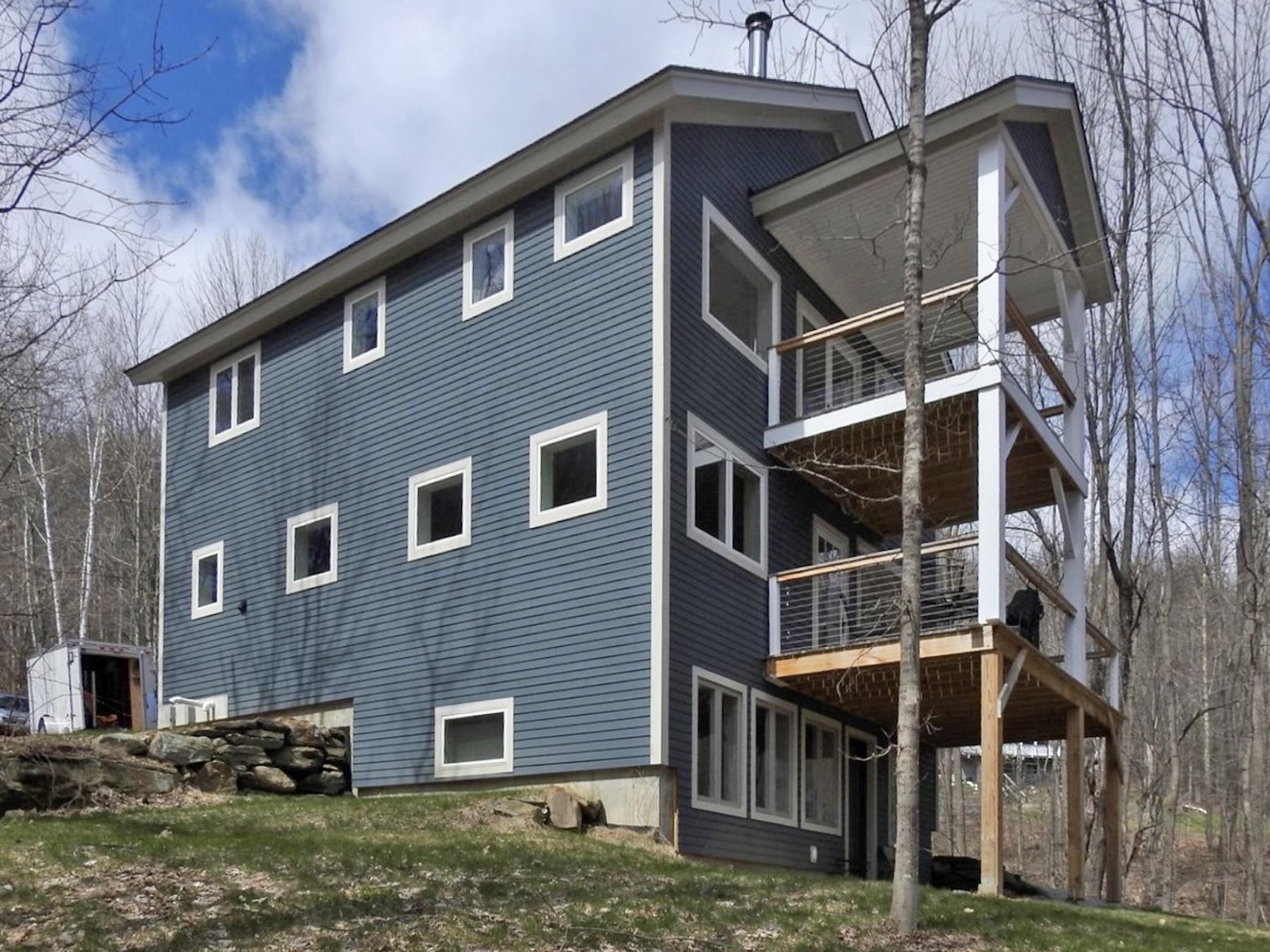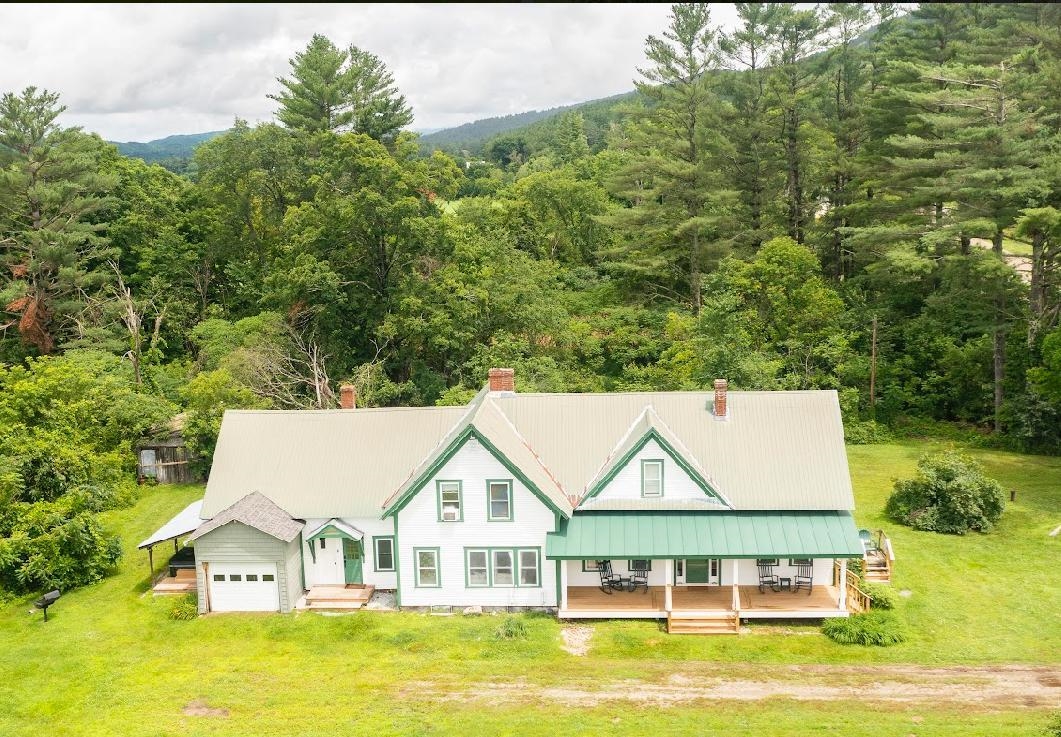Sold Status
$550,000 Sold Price
House Type
3 Beds
3 Baths
3,187 Sqft
Sold By Maple Sweet Real Estate
Similar Properties for Sale
Request a Showing or More Info

Call: 802-863-1500
Mortgage Provider
Mortgage Calculator
$
$ Taxes
$ Principal & Interest
$
This calculation is based on a rough estimate. Every person's situation is different. Be sure to consult with a mortgage advisor on your specific needs.
Washington County
This is a house of wood, stone and light. Everywhere you look you see outside, like living in a tree house. Open spaces with floor to ceiling windows in every direction make this house bright, friendly and beautiful. There is a master suite that has dramatic wooden entry and a master bath with a two person sunken bath, two sinks and beautiful views. The guest room has huge windows, and there is a kids paradise with four beds, plenty of room and and two sinks! The hot tub is in the greenhouse for all season relaxation. Every part of this house is customized and interesting. There is even a tower accessed by a ship's ladder that offers incredible views, including passing gliders! A three stall barn with adjoining pasture and a pond with apple trees nearby, which could easily be converted into a magnificent workshop. 36 acres surround the house which could be opened up for endless views of the mountains on both sides, and offer end of the road privacy. Riding ring even offers views! †
Property Location
Property Details
| Sold Price $550,000 | Sold Date Jan 31st, 2017 | |
|---|---|---|
| List Price $597,000 | Total Rooms 9 | List Date Jun 17th, 2016 |
| Cooperation Fee Unknown | Lot Size 36 Acres | Taxes $12,768 |
| MLS# 4498590 | Days on Market 3079 Days | Tax Year 2016 |
| Type House | Stories 3 | Road Frontage |
| Bedrooms 3 | Style Multi Level, Modern Architecture | Water Frontage |
| Full Bathrooms 3 | Finished 3,187 Sqft | Construction No, Existing |
| 3/4 Bathrooms 0 | Above Grade 2,314 Sqft | Seasonal No |
| Half Bathrooms 0 | Below Grade 873 Sqft | Year Built 1973 |
| 1/4 Bathrooms 0 | Garage Size 2 Car | County Washington |
| Interior FeaturesCathedral Ceiling, Dining Area, Draperies, Hearth, Hot Tub, Primary BR w/ BA, Natural Woodwork, Sauna, Skylight, Soaking Tub, Vaulted Ceiling, Walk-in Pantry, Whirlpool Tub, Window Treatment |
|---|
| Equipment & AppliancesWall Oven, Cook Top-Electric, Microwave, Dishwasher, Refrigerator, Exhaust Hood, Dryer, Smoke Detectr-Batt Powrd, Wood Stove |
| Kitchen 2nd Floor | Dining Room 2nd Floor | Living Room 2nd Floor |
|---|---|---|
| Family Room 1st Floor | Office/Study 1st Floor | Primary Bedroom 3rd Floor |
| Bedroom 1st Floor | Bedroom 2nd Floor |
| ConstructionWood Frame |
|---|
| BasementInterior, Interior Stairs, Partially Finished, Concrete, Full, Storage Space, Finished |
| Exterior FeaturesBarn, Deck, Hot Tub, Outbuilding, Shed |
| Exterior Wood, Stone | Disability Features |
|---|---|
| Foundation Concrete | House Color gray |
| Floors Slate/Stone, Hardwood, Ceramic Tile | Building Certifications |
| Roof Membrane | HERS Index |
| Directions |
|---|
| Lot Description, Mountain View, View, Secluded, Horse Prop, Sloping, Pond, Pasture, Country Setting, Fields, Cul-De-Sac, Rural Setting |
| Garage & Parking Direct Entry, Barn, 4 Parking Spaces |
| Road Frontage | Water Access |
|---|---|
| Suitable UseLand:Woodland, Land:Pasture, Horse/Animal Farm | Water Type |
| Driveway Gravel | Water Body |
| Flood Zone No | Zoning res |
| School District Washington West | Middle Harwood Union Middle/High |
|---|---|
| Elementary Warren Elementary School | High Hazen Union High School |
| Heat Fuel Wood, Gas-LP/Bottle | Excluded Personal property |
|---|---|
| Heating/Cool None, Hot Air, Direct Vent, Baseboard | Negotiable |
| Sewer 1000 Gallon, Leach Field, Drywell, Septic, Concrete | Parcel Access ROW |
| Water Private, Drilled Well | ROW for Other Parcel |
| Water Heater Tank, Gas-Lp/Bottle, Owned | Financing |
| Cable Co | Documents |
| Electric Circuit Breaker(s), 200 Amp | Tax ID 69021910986 |

† The remarks published on this webpage originate from Listed By Brooke Cunningham of Sugarbush Real Estate - brooke@SugarbushRE.com via the PrimeMLS IDX Program and do not represent the views and opinions of Coldwell Banker Hickok & Boardman. Coldwell Banker Hickok & Boardman cannot be held responsible for possible violations of copyright resulting from the posting of any data from the PrimeMLS IDX Program.

 Back to Search Results
Back to Search Results










