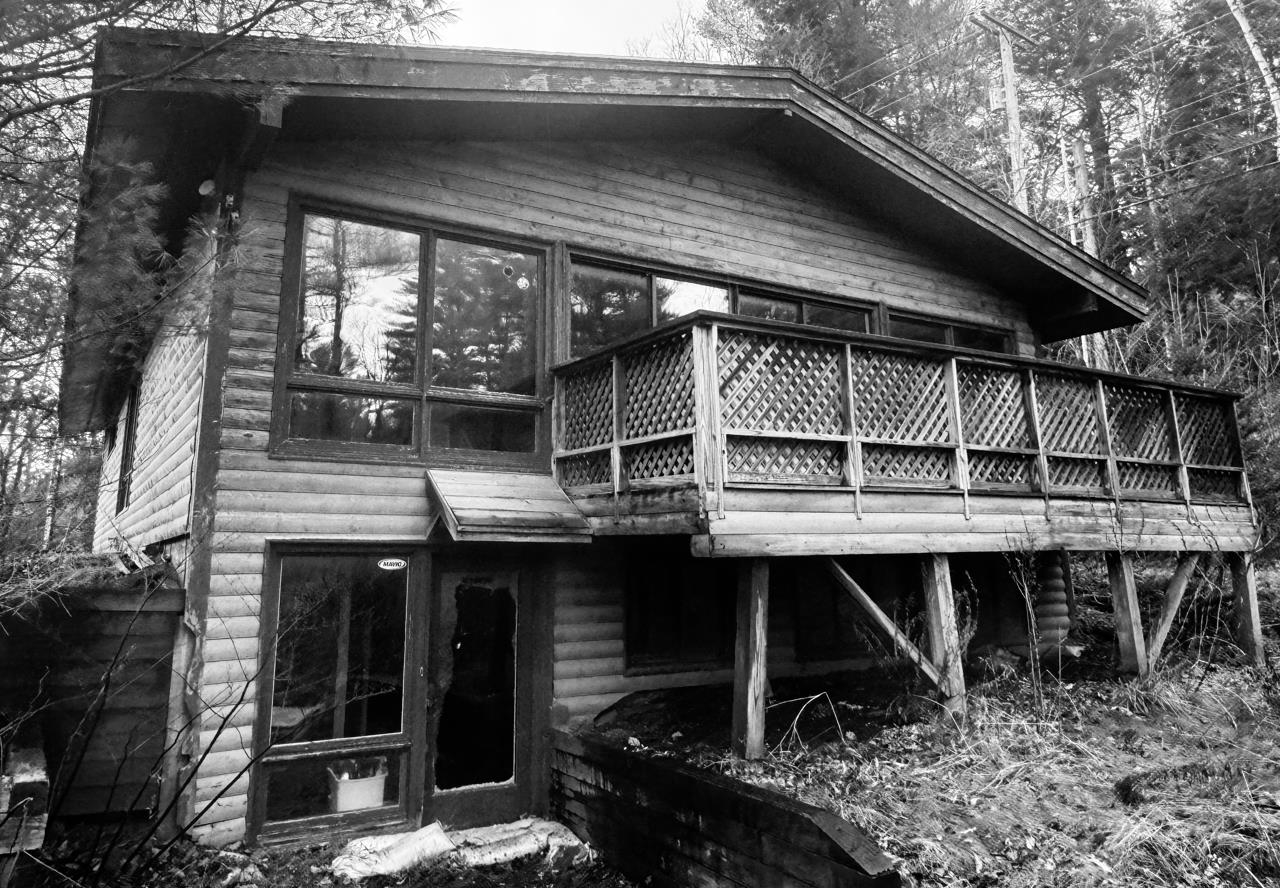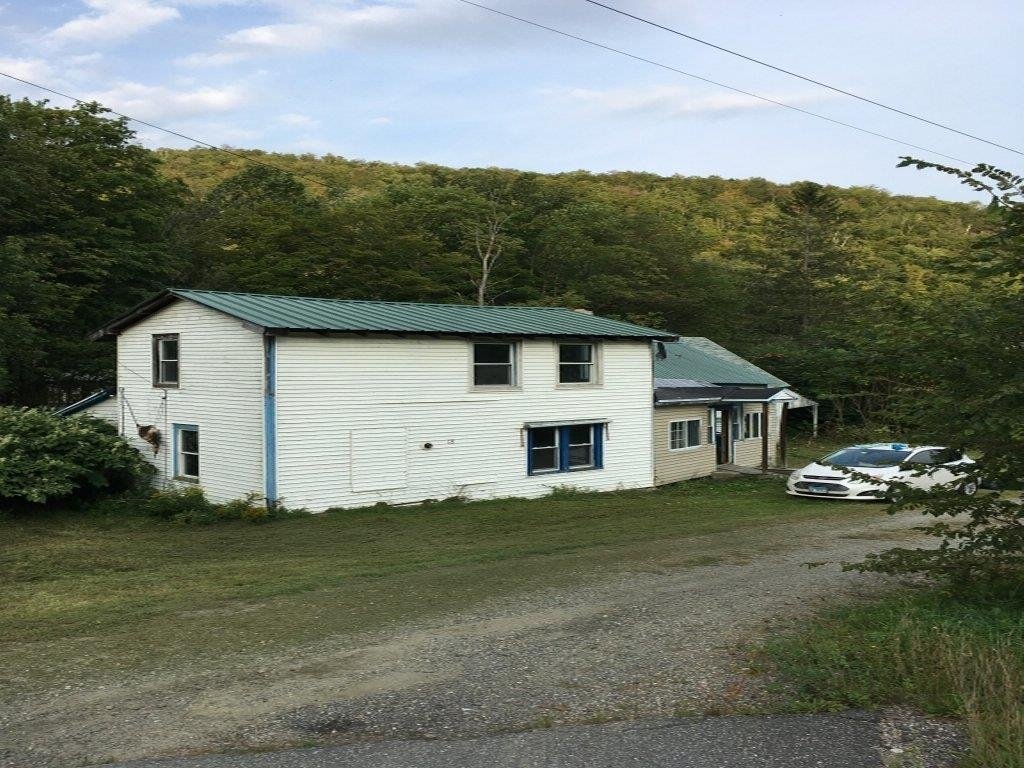Sold Status
$284,500 Sold Price
House Type
5 Beds
2 Baths
1,775 Sqft
Sold By Mad River Valley Real Estate
Similar Properties for Sale
Request a Showing or More Info

Call: 802-863-1500
Mortgage Provider
Mortgage Calculator
$
$ Taxes
$ Principal & Interest
$
This calculation is based on a rough estimate. Every person's situation is different. Be sure to consult with a mortgage advisor on your specific needs.
Washington County
Dramatic setting seen only from the back of this wonderful historical house. Set high above the Mad River with its own private waterfall. Beautiful stairway with deck area leads you down to the river. Carefree gardens, tons of berries for pies and jam, well cared for farmhouse with character, sleeping up to 10+ people. There is a recent addition off kitchen for storage of possibly extending kitchen space. Also new chimney from roof up built by Mike Eramo. Outbuildings: office with gas stove heater,carport and upstairs storage and then a barn for extra wood storage. Take the tour and sit by the river to see why this property is so special! †
Property Location
Property Details
| Sold Price $284,500 | Sold Date Sep 12th, 2014 | |
|---|---|---|
| List Price $296,000 | Total Rooms 9 | List Date May 29th, 2014 |
| Cooperation Fee Unknown | Lot Size 2 Acres | Taxes $4,401 |
| MLS# 4359560 | Days on Market 3831 Days | Tax Year 2013 |
| Type House | Stories 1 1/2 | Road Frontage 700 |
| Bedrooms 5 | Style Cape | Water Frontage 700 |
| Full Bathrooms 1 | Finished 1,775 Sqft | Construction , Existing |
| 3/4 Bathrooms 1 | Above Grade 1,775 Sqft | Seasonal No |
| Half Bathrooms 0 | Below Grade 0 Sqft | Year Built 1850 |
| 1/4 Bathrooms | Garage Size 1 Car | County Washington |
| Interior FeaturesDining Area, Kitchen/Dining, Natural Woodwork, Laundry - 1st Floor |
|---|
| Equipment & AppliancesCook Top-Electric, Washer, Dishwasher, Range-Electric, Dryer, Microwave, Water Heater - Electric, Water Heater - Owned, , Smoke Detector, Gas Heat Stove, Wood Stove |
| Kitchen 1st Floor | Dining Room 9'8 x 16', 1st Floor | Living Room 12'8 x 16', 1st Floor |
|---|---|---|
| Workshop | Primary Bedroom 9 x 12, 1st Floor | Bedroom 9'5 x 11', 2nd Floor |
| Bedroom 9'8 x 12', 2nd Floor | Bedroom 12'10 x 12', 2nd Floor | Bedroom 10'3 x 9'4, |
| Bath - Full 2nd Floor | Bath - 3/4 1st Floor |
| ConstructionExisting, Wood Frame |
|---|
| BasementInterior, Bulkhead, Partial, Interior Stairs, Dirt |
| Exterior FeaturesBarn, Deck, Outbuilding, Porch - Covered, Porch - Enclosed |
| Exterior Clapboard,Wood | Disability Features |
|---|---|
| Foundation Stone, Concrete | House Color Green |
| Floors Vinyl, Carpet, Hardwood | Building Certifications |
| Roof Metal | HERS Index |
| DirectionsFrom southern exit for Warren Village, proceed south on RT 100, drive .7 miles to green house on right. Property abuts Warren Falls to the North. Circular driveway for easy in and out. |
|---|
| Lot Description, Adjoins St/Natl Forest |
| Garage & Parking Driveway, 6+ Parking Spaces, Detached |
| Road Frontage 700 | Water Access Owned |
|---|---|
| Suitable UseBed and Breakfast | Water Type River |
| Driveway Paved, Dirt | Water Body Mad River |
| Flood Zone No | Zoning RR |
| School District Washington West | Middle Harwood Union Middle/High |
|---|---|
| Elementary Warren Elementary School | High Harwood Union High School |
| Heat Fuel Wood, Oil | Excluded freezer |
|---|---|
| Heating/Cool Stove, In Floor, Hot Air | Negotiable |
| Sewer Other, Metal | Parcel Access ROW No |
| Water Drilled Well, Private, Spring | ROW for Other Parcel |
| Water Heater Electric, Owned | Financing , Conventional |
| Cable Co Waitsfield | Documents Property Disclosure, Deed |
| Electric Circuit Breaker(s) | Tax ID 1000051 |

† The remarks published on this webpage originate from Listed By Helen Bridgewater of - helen@sugarbushre.com via the PrimeMLS IDX Program and do not represent the views and opinions of Coldwell Banker Hickok & Boardman. Coldwell Banker Hickok & Boardman cannot be held responsible for possible violations of copyright resulting from the posting of any data from the PrimeMLS IDX Program.

 Back to Search Results
Back to Search Results










