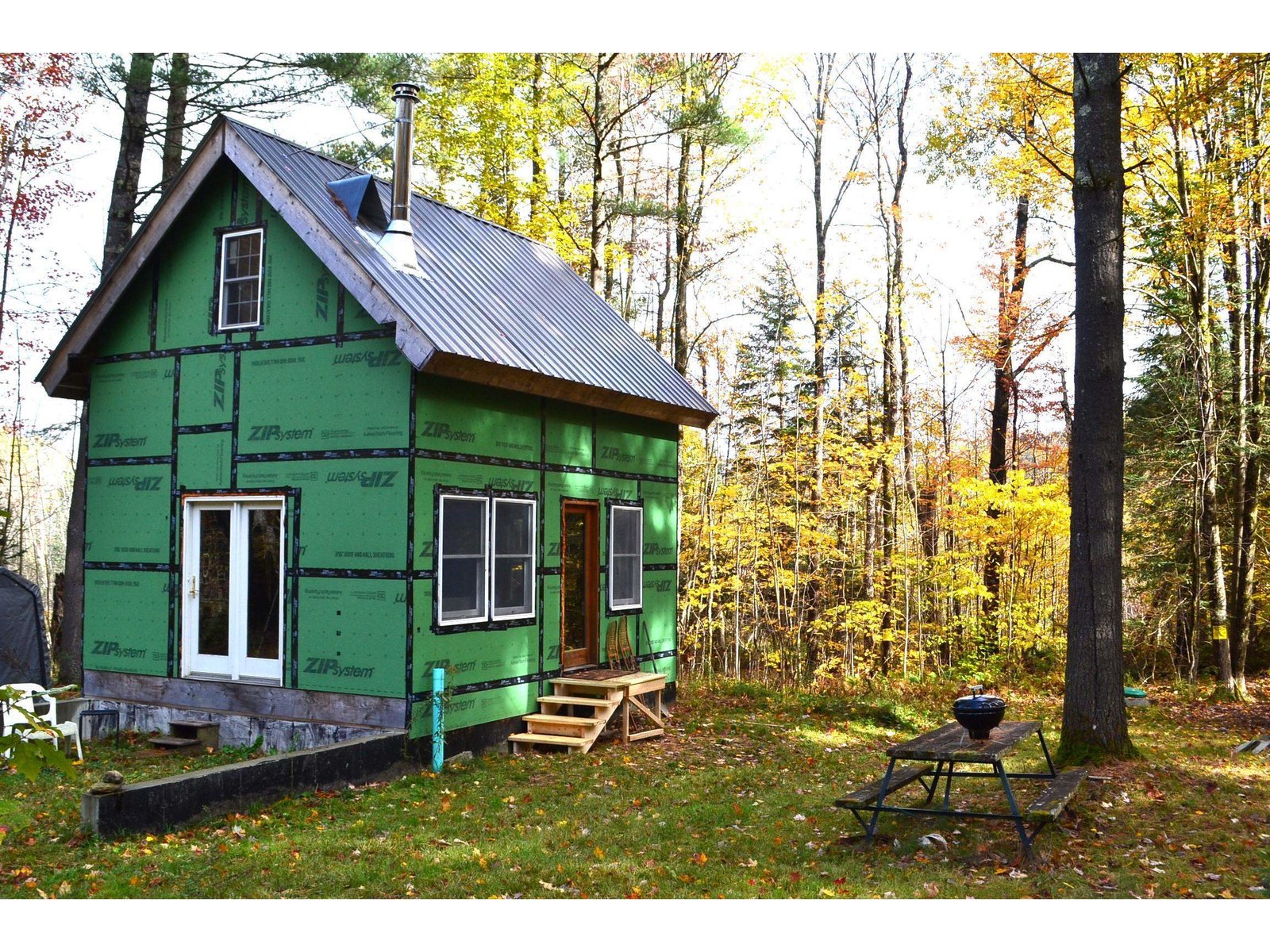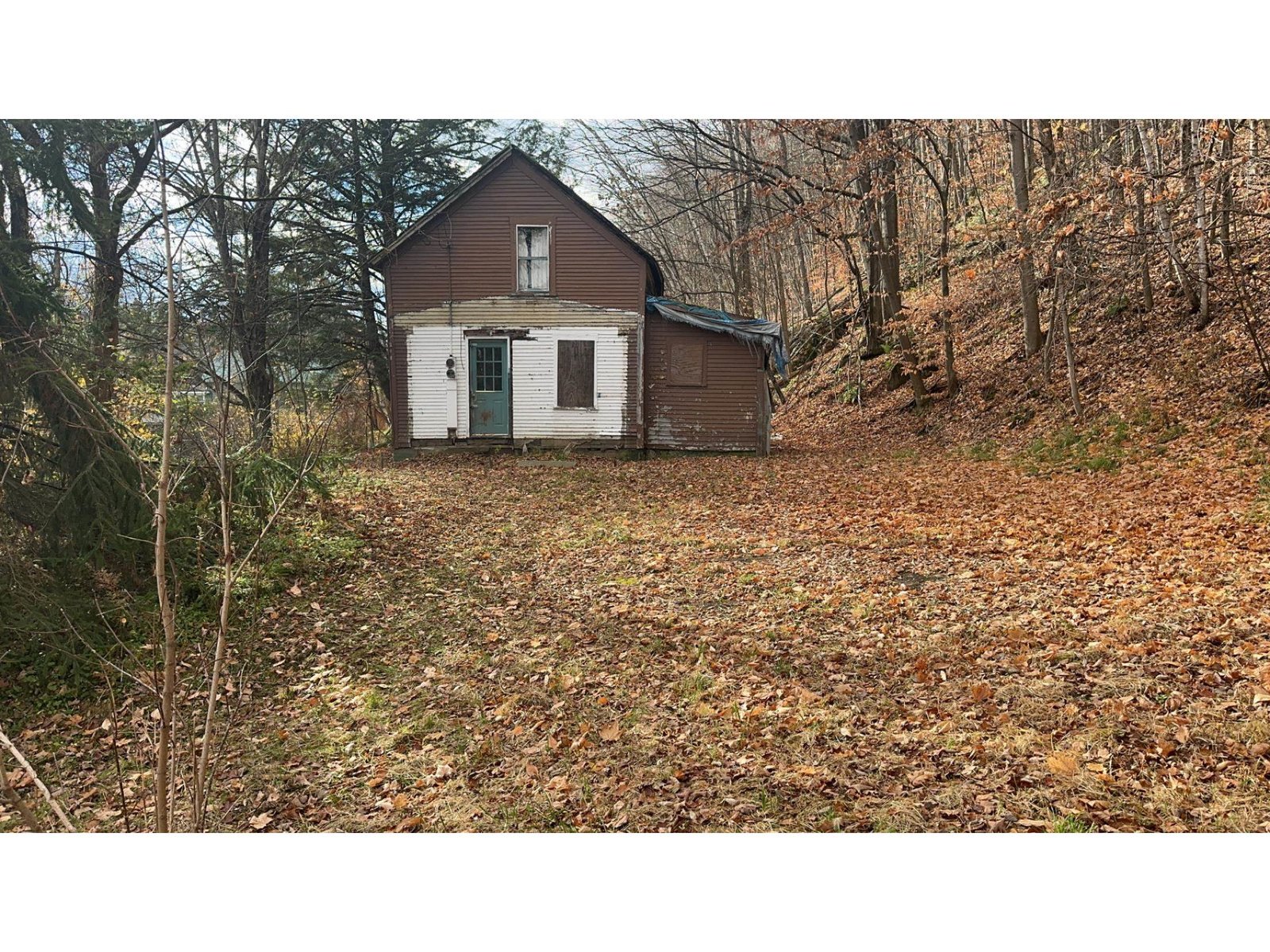Sold Status
$65,000 Sold Price
House Type
2 Beds
2 Baths
1,115 Sqft
Sold By Wallace Realty
Similar Properties for Sale
Request a Showing or More Info

Call: 802-863-1500
Mortgage Provider
Mortgage Calculator
$
$ Taxes
$ Principal & Interest
$
This calculation is based on a rough estimate. Every person's situation is different. Be sure to consult with a mortgage advisor on your specific needs.
Washington County
This secluded, private get-a-way is perfect for trips to the Mad River Valley or even, perhaps, full time living. Just a mile down the road are hiking and mountain biking trails and Blueberry Lake for swimming and boating. The house is a modified mobile home with 3 additional rooms built on - master bedroom, dining room and enlarged living space. There is also an additional half bath, with laundry and a walk-in pantry area for storage and a full size freezer. Off the pantry is a small mud room entrance for the winter months. Two outside sheds for additional storage have electricity, as well as the carport. In case you need it, there are 2 generators in an enclosed, vented shed. In summer months, enjoy the local amenities and your yard full of flowers. †
Property Location
Property Details
| Sold Price $65,000 | Sold Date Sep 30th, 2019 | |
|---|---|---|
| List Price $85,500 | Total Rooms 6 | List Date Aug 8th, 2019 |
| Cooperation Fee Unknown | Lot Size 0.5 Acres | Taxes $940 |
| MLS# 4769772 | Days on Market 1934 Days | Tax Year 2019 |
| Type House | Stories 1 | Road Frontage 200 |
| Bedrooms 2 | Style Single Wide, Modified, Bungalow, W/Addition, Conversion | Water Frontage |
| Full Bathrooms 1 | Finished 1,115 Sqft | Construction No, Existing |
| 3/4 Bathrooms 0 | Above Grade 1,115 Sqft | Seasonal No |
| Half Bathrooms 1 | Below Grade 0 Sqft | Year Built 1974 |
| 1/4 Bathrooms 0 | Garage Size 2 Car | County Washington |
| Interior FeaturesCeiling Fan, Dining Area, Storage - Indoor, Vaulted Ceiling, Walk-in Pantry, Laundry - 1st Floor |
|---|
| Equipment & AppliancesRange-Gas, Freezer, Freezer, Range - Gas, Refrigerator-Energy Star, Washer - Energy Star, CO Detector, Security System, Smoke Detectr-Batt Powrd, Generator - Standby |
| Living Room 16' x 19', 1st Floor | Kitchen 8'10" x 9'6", 1st Floor | Den 8'7" x 7'2", 1st Floor |
|---|---|---|
| Bedroom 8' x 9'6", 1st Floor | Primary Bedroom 10'5" x 12', 1st Floor | Dining Room 11' x 12', 1st Floor |
| ConstructionWood Frame, Manufactured Home |
|---|
| Basement |
| Exterior FeaturesGarden Space, Natural Shade, Shed, Storage |
| Exterior T-111, Metal | Disability Features |
|---|---|
| Foundation Treated Lumber, Skirted, Treated Lumber | House Color White |
| Floors Vinyl, Carpet | Building Certifications |
| Roof Metal | HERS Index |
| DirectionsFrom Rt. 100 in Warren, bear left into Warren Village, then turn left onto Brook Rd. to Plunkton Rd. Turn right and continue on Plunkton Rd, past Blueberry Lake, and go approximately 1 mile to Beech St. Turn right and property is on the left. |
|---|
| Lot DescriptionUnknown, Secluded, Wooded, Landscaped, Country Setting, Rural Setting, Near Skiing, Rural |
| Garage & Parking Carport, |
| Road Frontage 200 | Water Access |
|---|---|
| Suitable Use | Water Type |
| Driveway Dirt | Water Body |
| Flood Zone Unknown | Zoning Rural Residential |
| School District Washington West | Middle Harwood Union Middle/High |
|---|---|
| Elementary Warren Elementary School | High Harwood Union High School |
| Heat Fuel Oil | Excluded Sold partially furnished - seller to provide list of exclusions. |
|---|---|
| Heating/Cool Other, Hot Air | Negotiable |
| Sewer Private, Metal, 500 Gallon, Drywell | Parcel Access ROW |
| Water Private, Private | ROW for Other Parcel |
| Water Heater Gas-Lp/Bottle | Financing |
| Cable Co Waitsfield Cable | Documents Deed |
| Electric 100 Amp, Circuit Breaker(s), Underground | Tax ID 690-219-12309 |

† The remarks published on this webpage originate from Listed By of - lois@sugarbushre.com via the PrimeMLS IDX Program and do not represent the views and opinions of Coldwell Banker Hickok & Boardman. Coldwell Banker Hickok & Boardman cannot be held responsible for possible violations of copyright resulting from the posting of any data from the PrimeMLS IDX Program.

 Back to Search Results
Back to Search Results









